Bathroom Design Ideas with Marble and Multi-coloured Walls
Refine by:
Budget
Sort by:Popular Today
1 - 20 of 784 photos
Item 1 of 3

Set within a classic 3 story townhouse in Clifton is this stunning ensuite bath and steam room. The brief called for understated luxury, a space to start the day right or relax after a long day. The space drops down from the master bedroom and had a large chimney breast giving challenges and opportunities to our designer. The result speaks for itself, a truly luxurious space with every need considered. His and hers sinks with a book-matched marble slab backdrop act as a dramatic feature revealed as you come down the steps. The steam room with wrap around bench has a built in sound system for the ultimate in relaxation while the freestanding egg bath, surrounded by atmospheric recess lighting, offers a warming embrace at the end of a long day.
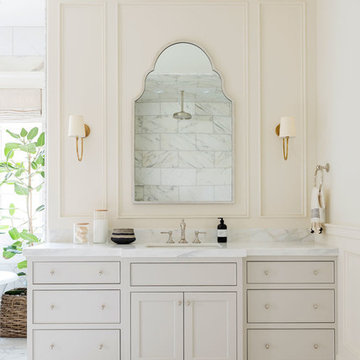
This is an example of a large beach style master bathroom in Salt Lake City with a freestanding tub, a corner shower, multi-coloured tile, marble, multi-coloured walls, marble floors, marble benchtops, multi-coloured floor, a hinged shower door and multi-coloured benchtops.
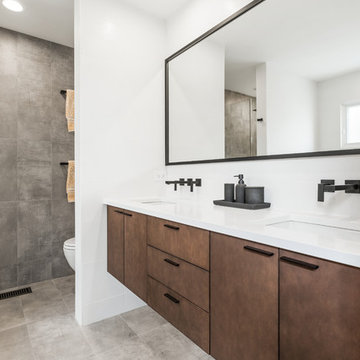
For this Chicago bath remodel, we went with a bright white to give the room a modern feeling, while adding woods and black hardware to provide sharp lines and contrast.
Project designed by Skokie renovation firm, Chi Renovation & Design - general contractors, kitchen and bath remodelers, and design & build company. They serve the Chicago area and its surrounding suburbs, with an emphasis on the North Side and North Shore. You'll find their work from the Loop through Lincoln Park, Skokie, Evanston, Wilmette, and all the way up to Lake Forest.
For more about Chi Renovation & Design, click here: https://www.chirenovation.com/
To learn more about this project, click here:
https://www.chirenovation.com/portfolio/chicago-bath-renovation/
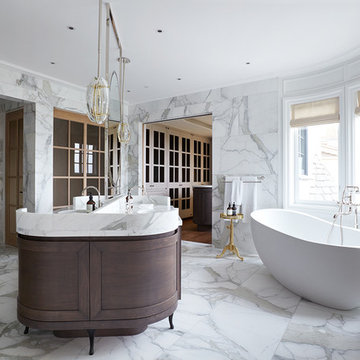
Originally built in 1929 and designed by famed architect Albert Farr who was responsible for the Wolf House that was built for Jack London in Glen Ellen, this building has always had tremendous historical significance. In keeping with tradition, the new design incorporates intricate plaster crown moulding details throughout with a splash of contemporary finishes lining the corridors. From venetian plaster finishes to German engineered wood flooring this house exhibits a delightful mix of traditional and contemporary styles. Many of the rooms contain reclaimed wood paneling, discretely faux-finished Trufig outlets and a completely integrated Savant Home Automation system. Equipped with radiant flooring and forced air-conditioning on the upper floors as well as a full fitness, sauna and spa recreation center at the basement level, this home truly contains all the amenities of modern-day living. The primary suite area is outfitted with floor to ceiling Calacatta stone with an uninterrupted view of the Golden Gate bridge from the bathtub. This building is a truly iconic and revitalized space.

This is an example of a large traditional master bathroom in Minneapolis with recessed-panel cabinets, blue cabinets, a freestanding tub, an alcove shower, a two-piece toilet, white tile, marble, multi-coloured walls, marble floors, a drop-in sink, marble benchtops, white floor, a hinged shower door, white benchtops, a shower seat, a double vanity, a built-in vanity and wallpaper.
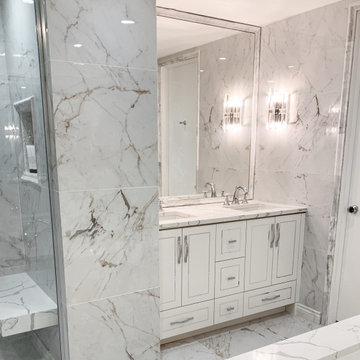
Master Bathroom Renovation
This is an example of a small traditional master bathroom in Chicago with furniture-like cabinets, white cabinets, an undermount tub, a corner shower, a two-piece toilet, multi-coloured tile, marble, multi-coloured walls, marble floors, an undermount sink, engineered quartz benchtops, multi-coloured floor, a hinged shower door, multi-coloured benchtops, a shower seat, a double vanity and a built-in vanity.
This is an example of a small traditional master bathroom in Chicago with furniture-like cabinets, white cabinets, an undermount tub, a corner shower, a two-piece toilet, multi-coloured tile, marble, multi-coloured walls, marble floors, an undermount sink, engineered quartz benchtops, multi-coloured floor, a hinged shower door, multi-coloured benchtops, a shower seat, a double vanity and a built-in vanity.
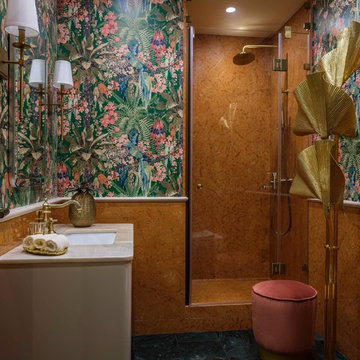
Mid-sized contemporary bathroom in Moscow with beige cabinets, an alcove shower, marble, multi-coloured walls, marble floors, an undermount sink, marble benchtops, green floor, a hinged shower door, beige benchtops and orange tile.
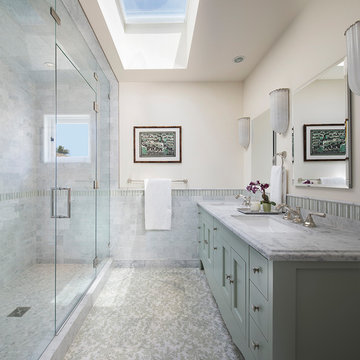
Paul Dyer
Mid-sized traditional master bathroom in San Francisco with open cabinets, an alcove tub, a shower/bathtub combo, a one-piece toilet, white tile, marble, multi-coloured walls, mosaic tile floors, a pedestal sink, white floor, a hinged shower door, green cabinets and marble benchtops.
Mid-sized traditional master bathroom in San Francisco with open cabinets, an alcove tub, a shower/bathtub combo, a one-piece toilet, white tile, marble, multi-coloured walls, mosaic tile floors, a pedestal sink, white floor, a hinged shower door, green cabinets and marble benchtops.
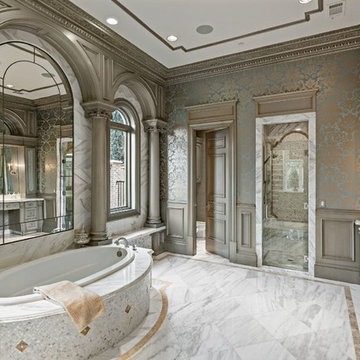
Inspiration for an expansive traditional master bathroom in Dallas with grey cabinets, a drop-in tub, white tile, an alcove shower, marble, multi-coloured walls, marble floors and marble benchtops.
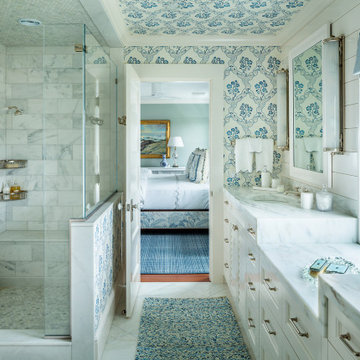
Inspiration for a beach style master bathroom in Providence with recessed-panel cabinets, white cabinets, an alcove shower, gray tile, white tile, marble, multi-coloured walls, an undermount sink, marble benchtops, multi-coloured floor, a hinged shower door, grey benchtops, a niche, a shower seat, a double vanity, a built-in vanity, wallpaper and wallpaper.
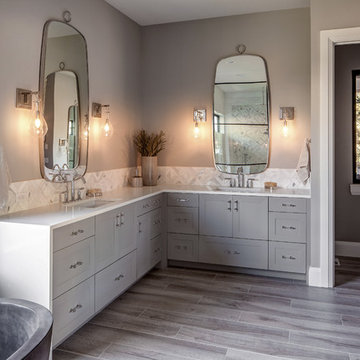
Custom master bathroom with large open shower and free standing concrete bathtub, vanity and dual sink areas.
Shower: Custom designed multi-use shower, beautiful marble tile design in quilted patterns as a nod to the farmhouse era. Custom built industrial metal and glass panel. Shower drying area with direct pass though to master closet.
Vanity and dual sink areas: Custom designed modified shaker cabinetry with subtle beveled edges in a beautiful subtle grey/beige paint color, Quartz counter tops with waterfall edge. Custom designed marble back splashes match the shower design, and acrylic hardware add a bit of bling. Beautiful farmhouse themed mirrors and eclectic lighting.
Flooring: Under-flooring temperature control for both heating and cooling, connected through WiFi to weather service. Flooring is beautiful porcelain tiles in wood grain finish.
For more photos of this project visit our website: https://wendyobrienid.com.

Primary Bathroom (Interior Design by Studio D)
Design ideas for a mid-sized contemporary bathroom in Denver with a one-piece toilet, brown tile, marble, multi-coloured walls, marble floors, an integrated sink, marble benchtops, multi-coloured floor, black benchtops and wood walls.
Design ideas for a mid-sized contemporary bathroom in Denver with a one-piece toilet, brown tile, marble, multi-coloured walls, marble floors, an integrated sink, marble benchtops, multi-coloured floor, black benchtops and wood walls.
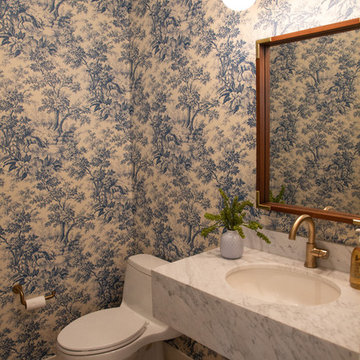
Beach chic farmhouse offers sensational ocean views spanning from the tree tops of the Pacific Palisades through Santa Monica
This is an example of a large beach style 3/4 bathroom in Los Angeles with furniture-like cabinets, light wood cabinets, a drop-in tub, a one-piece toilet, multi-coloured tile, marble, multi-coloured walls, medium hardwood floors, an undermount sink, marble benchtops, brown floor and white benchtops.
This is an example of a large beach style 3/4 bathroom in Los Angeles with furniture-like cabinets, light wood cabinets, a drop-in tub, a one-piece toilet, multi-coloured tile, marble, multi-coloured walls, medium hardwood floors, an undermount sink, marble benchtops, brown floor and white benchtops.
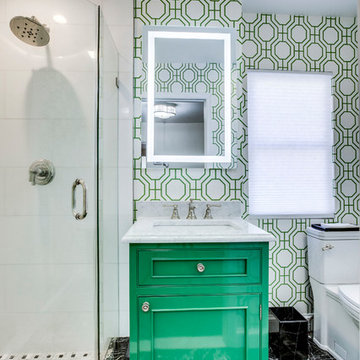
Green with envy.. our showroom bathroom.
Inspiration for a small transitional 3/4 bathroom in DC Metro with beaded inset cabinets, green cabinets, a corner shower, white tile, marble, marble floors, an undermount sink, marble benchtops, black floor, a hinged shower door, white benchtops, a two-piece toilet and multi-coloured walls.
Inspiration for a small transitional 3/4 bathroom in DC Metro with beaded inset cabinets, green cabinets, a corner shower, white tile, marble, marble floors, an undermount sink, marble benchtops, black floor, a hinged shower door, white benchtops, a two-piece toilet and multi-coloured walls.
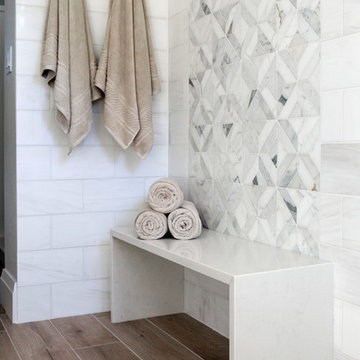
Custom master bathroom with large open shower and free standing concrete bathtub, vanity and dual sink areas.
Shower: Custom designed multi-use shower, beautiful marble tile design in quilted patterns as a nod to the farmhouse era. Custom built industrial metal and glass panel. Shower drying area with direct pass though to master closet.
Vanity and dual sink areas: Custom designed modified shaker cabinetry with subtle beveled edges in a beautiful subtle grey/beige paint color, Quartz counter tops with waterfall edge. Custom designed marble back splashes match the shower design, and acrylic hardware add a bit of bling. Beautiful farmhouse themed mirrors and eclectic lighting.
Flooring: Under-flooring temperature control for both heating and cooling, connected through WiFi to weather service. Flooring is beautiful porcelain tiles in wood grain finish.
For more photos of this project visit our website: https://wendyobrienid.com.
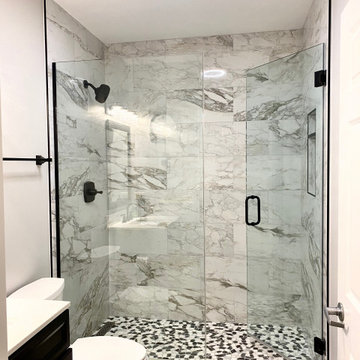
Design ideas for a mid-sized modern 3/4 bathroom in Chicago with an alcove shower, a one-piece toilet, multi-coloured tile, marble, multi-coloured walls, porcelain floors, an integrated sink, granite benchtops, grey floor, a hinged shower door, white benchtops, a single vanity, a freestanding vanity and white cabinets.
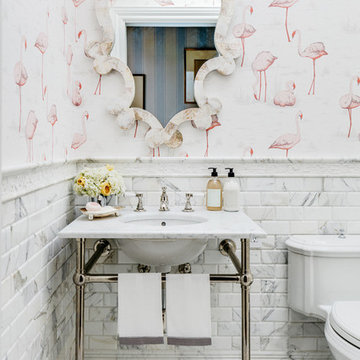
Photo of a traditional bathroom in San Francisco with white tile, marble, multi-coloured walls, a console sink, multi-coloured floor and white benchtops.
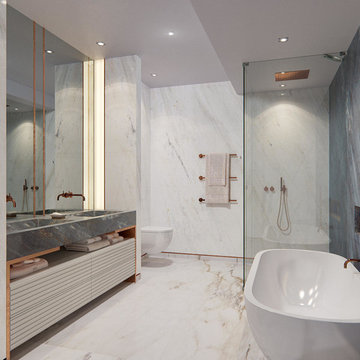
GrandLane Developments
Photo of a mid-sized contemporary master bathroom in London with a freestanding tub, marble, open cabinets, a corner shower, a wall-mount toilet, multi-coloured walls, an integrated sink, multi-coloured floor and a hinged shower door.
Photo of a mid-sized contemporary master bathroom in London with a freestanding tub, marble, open cabinets, a corner shower, a wall-mount toilet, multi-coloured walls, an integrated sink, multi-coloured floor and a hinged shower door.
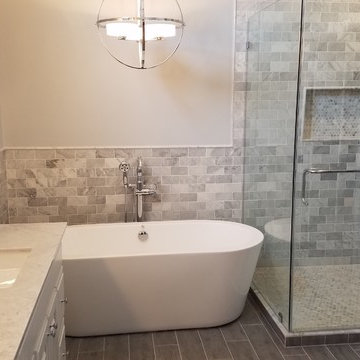
Design ideas for a mid-sized contemporary master bathroom in Houston with raised-panel cabinets, white cabinets, a freestanding tub, an alcove shower, gray tile, multi-coloured tile, white tile, marble, multi-coloured walls, ceramic floors, an undermount sink, marble benchtops, grey floor and a hinged shower door.
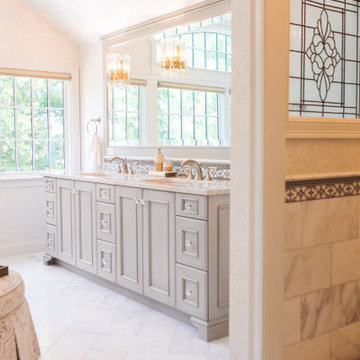
Large traditional master bathroom in Boston with recessed-panel cabinets, distressed cabinets, a freestanding tub, a double shower, a one-piece toilet, multi-coloured tile, marble, multi-coloured walls, marble floors, an undermount sink, quartzite benchtops, multi-coloured floor, a hinged shower door, multi-coloured benchtops, an enclosed toilet, a double vanity, a built-in vanity, vaulted and wallpaper.
Bathroom Design Ideas with Marble and Multi-coloured Walls
1