Bathroom Design Ideas with Multi-coloured Walls and Panelled Walls
Refine by:
Budget
Sort by:Popular Today
1 - 20 of 48 photos
Item 1 of 3
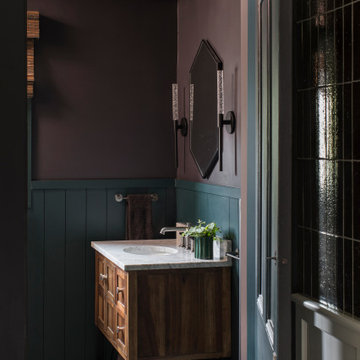
Inspiration for a small mediterranean 3/4 bathroom in St Louis with furniture-like cabinets, brown cabinets, multi-coloured walls, an undermount sink, quartzite benchtops, black floor, white benchtops, a single vanity, a freestanding vanity and panelled walls.
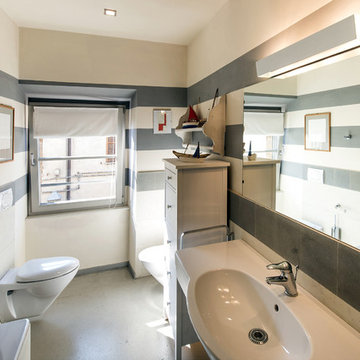
Design ideas for a small contemporary 3/4 bathroom in Other with flat-panel cabinets, grey cabinets, a corner shower, a wall-mount toilet, multi-coloured tile, porcelain tile, multi-coloured walls, porcelain floors, an integrated sink, grey floor, a hinged shower door, white benchtops, a single vanity, a freestanding vanity and panelled walls.

Our client desired to turn her primary suite into a perfect oasis. This space bathroom retreat is small but is layered in details. The starting point for the bathroom was her love for the colored MTI tub. The bath is far from ordinary in this exquisite home; it is a spa sanctuary. An especially stunning feature is the design of the tile throughout this wet room bathtub/shower combo.

Детская ванная комната. На стенах — плитка от CE.SI., на полу — от FAP Ceramiche. Бра: Artemide. Полотенцесушитель: Perla by Terma.
This is an example of a mid-sized contemporary kids bathroom in Yekaterinburg with flat-panel cabinets, black cabinets, an alcove tub, a shower/bathtub combo, a wall-mount toilet, multi-coloured tile, ceramic tile, multi-coloured walls, ceramic floors, a pedestal sink, tile benchtops, grey floor, a sliding shower screen, black benchtops, a single vanity, a freestanding vanity, wood and panelled walls.
This is an example of a mid-sized contemporary kids bathroom in Yekaterinburg with flat-panel cabinets, black cabinets, an alcove tub, a shower/bathtub combo, a wall-mount toilet, multi-coloured tile, ceramic tile, multi-coloured walls, ceramic floors, a pedestal sink, tile benchtops, grey floor, a sliding shower screen, black benchtops, a single vanity, a freestanding vanity, wood and panelled walls.
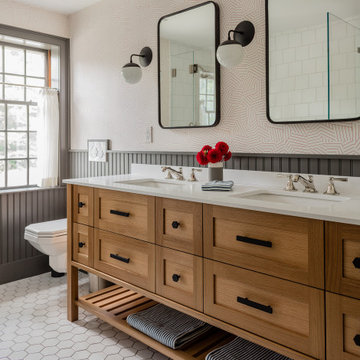
Summary of Scope: gut renovation/reconfiguration of kitchen, coffee bar, mudroom, powder room, 2 kids baths, guest bath, master bath and dressing room, kids study and playroom, study/office, laundry room, restoration of windows, adding wallpapers and window treatments
Background/description: The house was built in 1908, my clients are only the 3rd owners of the house. The prior owner lived there from 1940s until she died at age of 98! The old home had loads of character and charm but was in pretty bad condition and desperately needed updates. The clients purchased the home a few years ago and did some work before they moved in (roof, HVAC, electrical) but decided to live in the house for a 6 months or so before embarking on the next renovation phase. I had worked with the clients previously on the wife's office space and a few projects in a previous home including the nursery design for their first child so they reached out when they were ready to start thinking about the interior renovations. The goal was to respect and enhance the historic architecture of the home but make the spaces more functional for this couple with two small kids. Clients were open to color and some more bold/unexpected design choices. The design style is updated traditional with some eclectic elements. An early design decision was to incorporate a dark colored french range which would be the focal point of the kitchen and to do dark high gloss lacquered cabinets in the adjacent coffee bar, and we ultimately went with dark green.
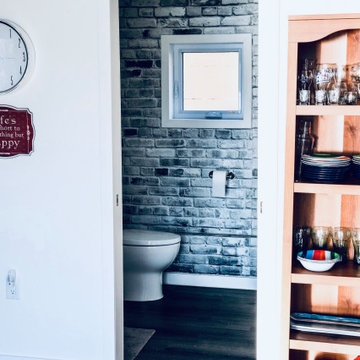
Design ideas for a mid-sized midcentury 3/4 bathroom in Toronto with flat-panel cabinets, white cabinets, a corner tub, a shower/bathtub combo, a one-piece toilet, white tile, porcelain tile, multi-coloured walls, vinyl floors, a drop-in sink, granite benchtops, grey floor, a shower curtain, white benchtops, a niche, a single vanity, a freestanding vanity and panelled walls.
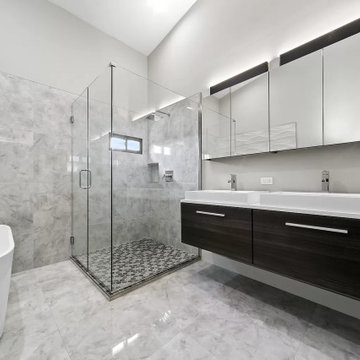
Large contemporary master bathroom in Chicago with furniture-like cabinets, brown cabinets, a freestanding tub, a corner shower, a two-piece toilet, multi-coloured tile, ceramic tile, multi-coloured walls, ceramic floors, a trough sink, engineered quartz benchtops, multi-coloured floor, a hinged shower door, white benchtops, an enclosed toilet, a double vanity, a floating vanity, vaulted and panelled walls.
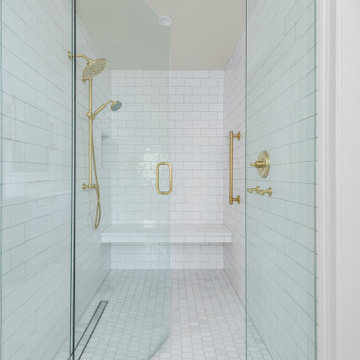
Our design team listened carefully to our clients' wish list. They had a vision of a cozy rustic mountain cabin type master suite retreat. The rustic beams and hardwood floors complement the neutral tones of the walls and trim. Walking into the new primary bathroom gives the same calmness with the colors and materials used in the design.

Our client desired to turn her primary suite into a perfect oasis. This space bathroom retreat is small but is layered in details. The starting point for the bathroom was her love for the colored MTI tub. The bath is far from ordinary in this exquisite home; it is a spa sanctuary. An especially stunning feature is the design of the tile throughout this wet room bathtub/shower combo.
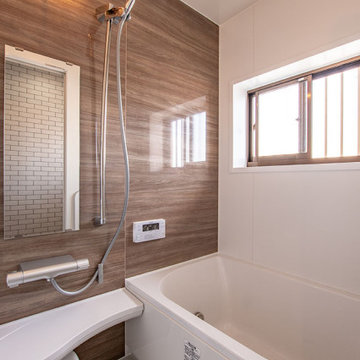
浴室内はコンパクトながらも、快適度アップ。
フルフォールシャワーは、大粒の雨のようなやさしい浴び心地で、オーバーヘッドシャワーの心地よさが味わえます。
また、大理石のような上質な浴槽は、お湯が冷めにくくあたたかさをキープ。
Photo of a small contemporary master wet room bathroom in Other with an alcove tub, multi-coloured walls, white floor, a hinged shower door and panelled walls.
Photo of a small contemporary master wet room bathroom in Other with an alcove tub, multi-coloured walls, white floor, a hinged shower door and panelled walls.
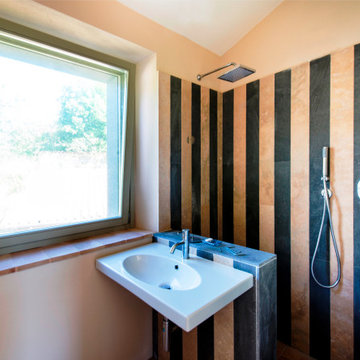
Small country master bathroom in Other with a two-piece toilet, multi-coloured tile, marble, multi-coloured walls, terra-cotta floors, a wall-mount sink, an enclosed toilet, a single vanity, panelled walls, a drop-in tub, pink floor and exposed beam.
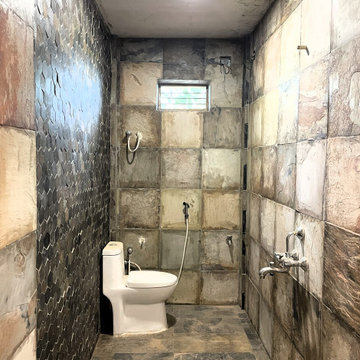
Design ideas for a mid-sized contemporary 3/4 bathroom in Hyderabad with flat-panel cabinets, dark wood cabinets, an open shower, a one-piece toilet, multi-coloured tile, slate, multi-coloured walls, slate floors, a pedestal sink, granite benchtops, multi-coloured floor, an open shower, black benchtops, a single vanity, a freestanding vanity and panelled walls.
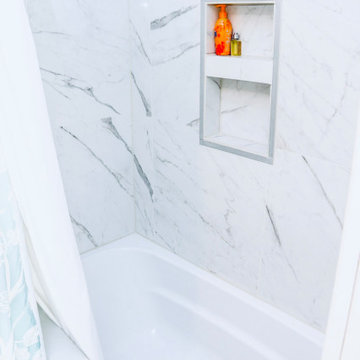
Design ideas for a mid-sized midcentury 3/4 bathroom in Toronto with flat-panel cabinets, white cabinets, a corner tub, a shower/bathtub combo, a one-piece toilet, white tile, porcelain tile, multi-coloured walls, vinyl floors, a drop-in sink, granite benchtops, grey floor, a shower curtain, white benchtops, a niche, a single vanity, a freestanding vanity and panelled walls.
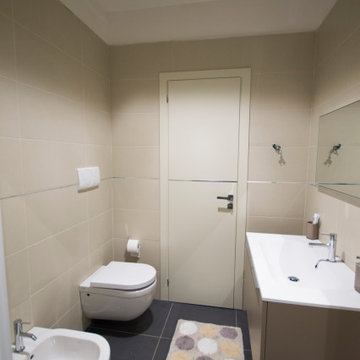
wc ad uso provato
This is an example of a mid-sized modern bathroom in Naples with porcelain floors, grey floor, recessed, multi-coloured walls and panelled walls.
This is an example of a mid-sized modern bathroom in Naples with porcelain floors, grey floor, recessed, multi-coloured walls and panelled walls.
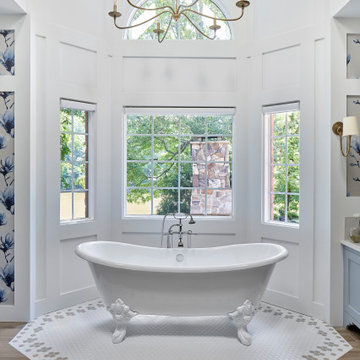
© Lassiter Photography | ReVisionCharlotte.com
Photo of a large transitional master bathroom in Charlotte with beaded inset cabinets, blue cabinets, a claw-foot tub, a curbless shower, white tile, stone slab, multi-coloured walls, mosaic tile floors, an undermount sink, engineered quartz benchtops, multi-coloured floor, a hinged shower door, white benchtops, an enclosed toilet, a double vanity, a built-in vanity, vaulted and panelled walls.
Photo of a large transitional master bathroom in Charlotte with beaded inset cabinets, blue cabinets, a claw-foot tub, a curbless shower, white tile, stone slab, multi-coloured walls, mosaic tile floors, an undermount sink, engineered quartz benchtops, multi-coloured floor, a hinged shower door, white benchtops, an enclosed toilet, a double vanity, a built-in vanity, vaulted and panelled walls.
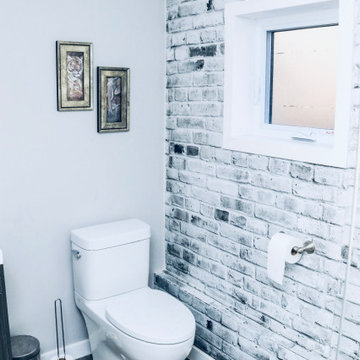
Inspiration for a mid-sized midcentury 3/4 bathroom in Toronto with flat-panel cabinets, white cabinets, a corner tub, a shower/bathtub combo, a one-piece toilet, white tile, porcelain tile, multi-coloured walls, vinyl floors, a drop-in sink, granite benchtops, grey floor, a shower curtain, white benchtops, a niche, a single vanity, a freestanding vanity and panelled walls.
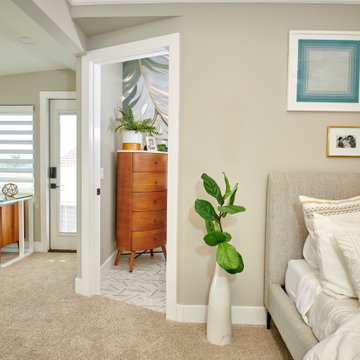
Our client desired to turn her primary suite into a perfect oasis. This space bathroom retreat is small but is layered in details. The starting point for the bathroom was her love for the colored MTI tub. The bath is far from ordinary in this exquisite home; it is a spa sanctuary. An especially stunning feature is the design of the tile throughout this wet room bathtub/shower combo.
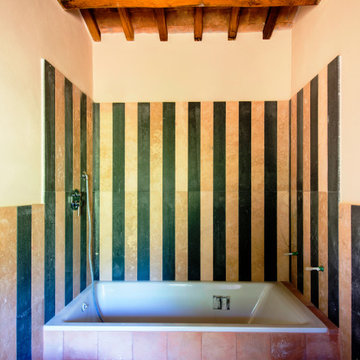
Design ideas for a small country master bathroom in Other with a drop-in tub, a two-piece toilet, multi-coloured tile, marble, multi-coloured walls, terra-cotta floors, a wall-mount sink, pink floor, an enclosed toilet, a single vanity, panelled walls and exposed beam.
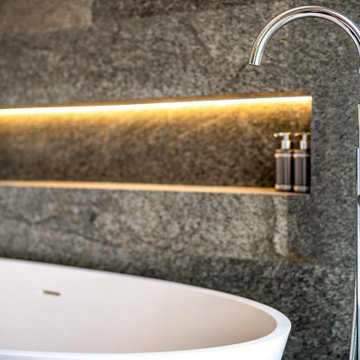
I love these veneered stone panels used on the ensuite wall. Only a few mm deep they are attached to panels that can easily be fixed to the wall, A good decorator will find them no problem. The natural texture and feel to these panels is amazing and the colours they reflect are mesmerising and peaceful. Perfect for a master ensuite
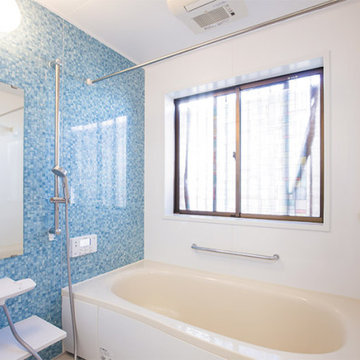
浴室には、パナソニックのオフローラを採用。
地中海の海を彷彿させるモザイクガラス風アクセントパネル、パールの輝きをまとった人造大理石の浴槽が美しく、お家にいながらリゾート気分を演出。
また、汚れが付きやすい水廻りだからこそ、清掃性の高い仕様を選ばれ、面倒なお風呂掃除の手間と時間を軽減しました。
Mediterranean master wet room bathroom in Other with an alcove tub, multi-coloured walls, white floor, a hinged shower door and panelled walls.
Mediterranean master wet room bathroom in Other with an alcove tub, multi-coloured walls, white floor, a hinged shower door and panelled walls.
Bathroom Design Ideas with Multi-coloured Walls and Panelled Walls
1