Bathroom
Refine by:
Budget
Sort by:Popular Today
1 - 20 of 1,315 photos
Item 1 of 3

To meet the client‘s brief and maintain the character of the house it was decided to retain the existing timber framed windows and VJ timber walling above tiles.
The client loves green and yellow, so a patterned floor tile including these colours was selected, with two complimentry subway tiles used for the walls up to the picture rail. The feature green tile used in the back of the shower. A playful bold vinyl wallpaper was installed in the bathroom and above the dado rail in the toilet. The corner back to wall bath, brushed gold tapware and accessories, wall hung custom vanity with Davinci Blanco stone bench top, teardrop clearstone basin, circular mirrored shaving cabinet and antique brass wall sconces finished off the look.
The picture rail in the high section was painted in white to match the wall tiles and the above VJ‘s were painted in Dulux Triamble to match the custom vanity 2 pak finish. This colour framed the small room and with the high ceilings softened the space and made it more intimate. The timber window architraves were retained, whereas the architraves around the entry door were painted white to match the wall tiles.
The adjacent toilet was changed to an in wall cistern and pan with tiles, wallpaper, accessories and wall sconces to match the bathroom
Overall, the design allowed open easy access, modernised the space and delivered the wow factor that the client was seeking.
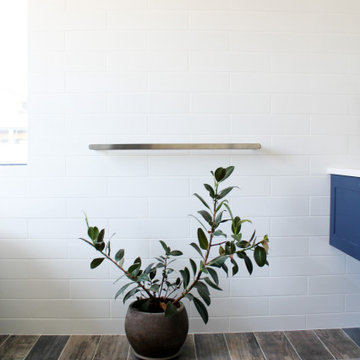
Wall Hung Vanity, Timber Tiles Floor, Subway Wall Tiles, White Subway Tiles, Large Single Vanity, Brushed Nickel Tapware, Brushed Nickel Bathroom Mixers, Bathroom Renovation Sorrento, Nickel Bathroom Tapware, Perth Brushed Nickel Tapware, Dark Blue Vanity, Solid Bath, Stone Bath Tub, Perth Stone Bath Tubs.
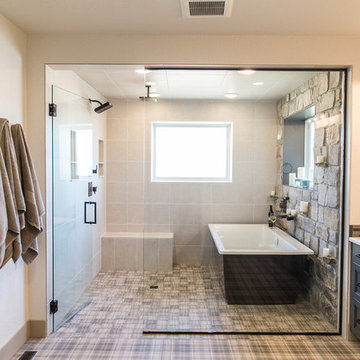
Photo of an expansive transitional master wet room bathroom in Other with shaker cabinets, grey cabinets, a freestanding tub, a two-piece toilet, multi-coloured tile, glass tile, multi-coloured walls, ceramic floors, a drop-in sink, engineered quartz benchtops, multi-coloured floor, a hinged shower door and white benchtops.
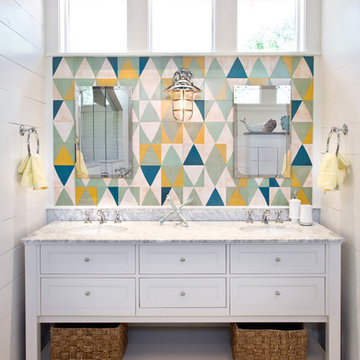
Photo of a mid-sized beach style bathroom in Austin with white cabinets, multi-coloured walls, an undermount sink and shaker cabinets.
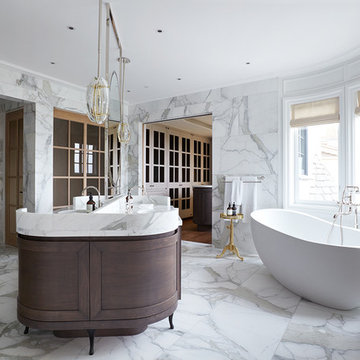
Originally built in 1929 and designed by famed architect Albert Farr who was responsible for the Wolf House that was built for Jack London in Glen Ellen, this building has always had tremendous historical significance. In keeping with tradition, the new design incorporates intricate plaster crown moulding details throughout with a splash of contemporary finishes lining the corridors. From venetian plaster finishes to German engineered wood flooring this house exhibits a delightful mix of traditional and contemporary styles. Many of the rooms contain reclaimed wood paneling, discretely faux-finished Trufig outlets and a completely integrated Savant Home Automation system. Equipped with radiant flooring and forced air-conditioning on the upper floors as well as a full fitness, sauna and spa recreation center at the basement level, this home truly contains all the amenities of modern-day living. The primary suite area is outfitted with floor to ceiling Calacatta stone with an uninterrupted view of the Golden Gate bridge from the bathtub. This building is a truly iconic and revitalized space.
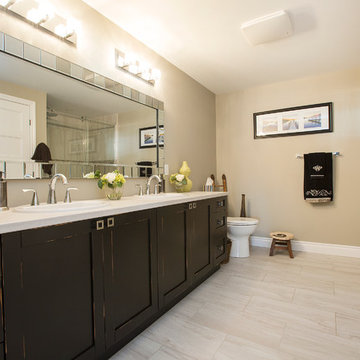
Emilio Ciccarelli - TWOLITRE MEDIA
This is an example of a small transitional kids bathroom in Toronto with shaker cabinets, distressed cabinets, a freestanding tub, a double shower, a one-piece toilet, an undermount sink, engineered quartz benchtops, ceramic tile, multi-coloured walls and dark hardwood floors.
This is an example of a small transitional kids bathroom in Toronto with shaker cabinets, distressed cabinets, a freestanding tub, a double shower, a one-piece toilet, an undermount sink, engineered quartz benchtops, ceramic tile, multi-coloured walls and dark hardwood floors.

A blue pinstripe of tile carries the line of the tile wainscot through the shower while the original tub pairs with new, yet classic plumbing fixtures.

Design ideas for a mid-sized transitional kids bathroom in Denver with shaker cabinets, blue cabinets, an alcove tub, an alcove shower, white tile, stone tile, multi-coloured walls, marble floors, an undermount sink, engineered quartz benchtops, white floor, a shower curtain, white benchtops, a niche, a single vanity, a built-in vanity and wallpaper.
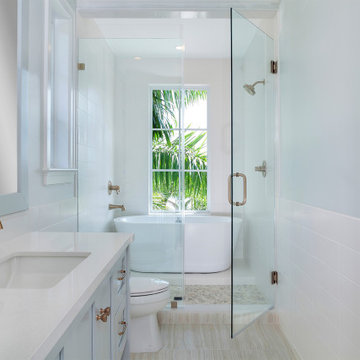
Transitional Bathrooms
Inspiration for a mid-sized transitional master bathroom in Miami with shaker cabinets, blue cabinets, a freestanding tub, an alcove shower, a one-piece toilet, white tile, porcelain tile, multi-coloured walls, porcelain floors, an undermount sink, solid surface benchtops, beige floor, a hinged shower door and white benchtops.
Inspiration for a mid-sized transitional master bathroom in Miami with shaker cabinets, blue cabinets, a freestanding tub, an alcove shower, a one-piece toilet, white tile, porcelain tile, multi-coloured walls, porcelain floors, an undermount sink, solid surface benchtops, beige floor, a hinged shower door and white benchtops.
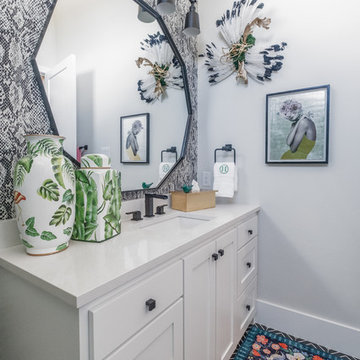
Photo of an eclectic bathroom in Dallas with multi-coloured walls, an undermount sink, shaker cabinets, white cabinets, engineered quartz benchtops and white benchtops.
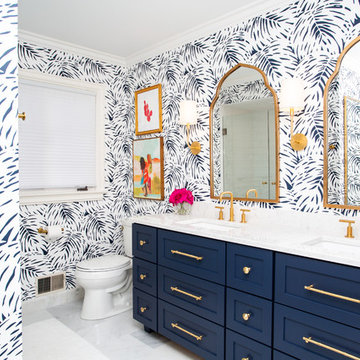
Transitional bathroom in Milwaukee with shaker cabinets, blue cabinets, multi-coloured walls, an undermount sink, white floor and white benchtops.
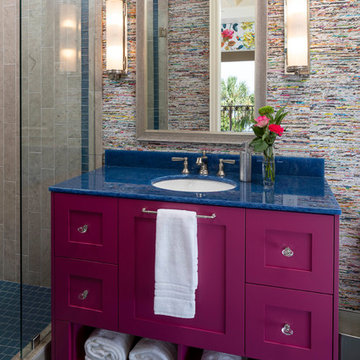
This is an example of a transitional 3/4 bathroom in Minneapolis with shaker cabinets, an alcove shower, beige tile, multi-coloured walls, an undermount sink, blue floor and blue benchtops.
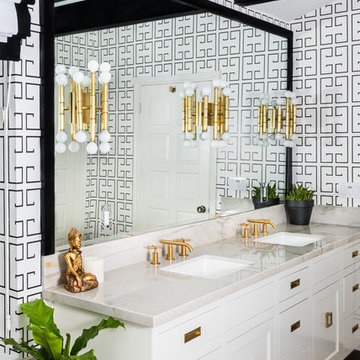
Mid century modern bathroom makeover with graphic Greek Key wallpaper from Jill Sorensen Lifestyle
Photo of a transitional bathroom in Los Angeles with shaker cabinets, white cabinets, multi-coloured walls and an undermount sink.
Photo of a transitional bathroom in Los Angeles with shaker cabinets, white cabinets, multi-coloured walls and an undermount sink.
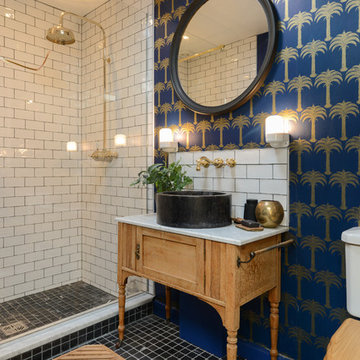
Inspiration for a small eclectic 3/4 bathroom in Kent with a two-piece toilet, subway tile, multi-coloured walls, a vessel sink, black floor, an open shower, light wood cabinets, an alcove shower, white tile and shaker cabinets.
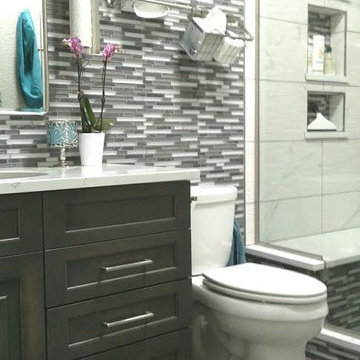
Inspiration for a mid-sized transitional 3/4 bathroom in Other with shaker cabinets, grey cabinets, an alcove shower, a two-piece toilet, gray tile, white tile, matchstick tile, multi-coloured walls, cement tiles, an undermount sink, marble benchtops, grey floor and a hinged shower door.
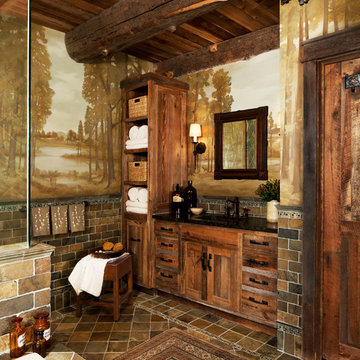
Photographer: Beth Singer
Photo of a mid-sized country master bathroom in Detroit with an undermount tub, a corner shower, medium wood cabinets, brown tile, shaker cabinets, multi-coloured walls, ceramic floors and solid surface benchtops.
Photo of a mid-sized country master bathroom in Detroit with an undermount tub, a corner shower, medium wood cabinets, brown tile, shaker cabinets, multi-coloured walls, ceramic floors and solid surface benchtops.
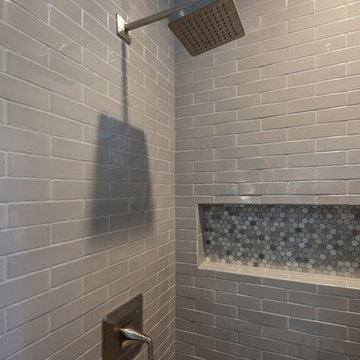
Design ideas for a small country bathroom in Orlando with shaker cabinets, black cabinets, a one-piece toilet, multi-coloured tile, multi-coloured walls, a vessel sink and granite benchtops.
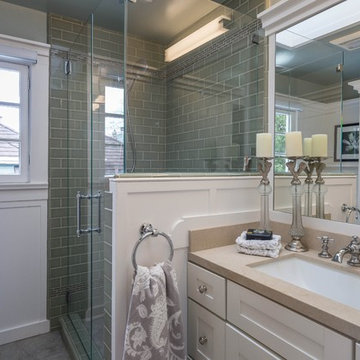
Design ideas for a small traditional 3/4 bathroom in San Francisco with shaker cabinets, white cabinets, an alcove shower, green tile, ceramic tile, multi-coloured walls, an undermount sink, solid surface benchtops, a hinged shower door and beige benchtops.
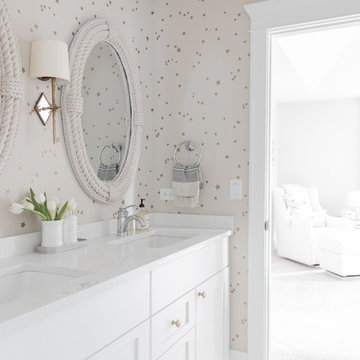
Jack n' Jill kids bathroom, photo by Emily Kennedy Photo
Inspiration for a mid-sized country kids bathroom in Chicago with shaker cabinets, white cabinets, multi-coloured walls, ceramic floors, an undermount sink, engineered quartz benchtops, multi-coloured floor and white benchtops.
Inspiration for a mid-sized country kids bathroom in Chicago with shaker cabinets, white cabinets, multi-coloured walls, ceramic floors, an undermount sink, engineered quartz benchtops, multi-coloured floor and white benchtops.
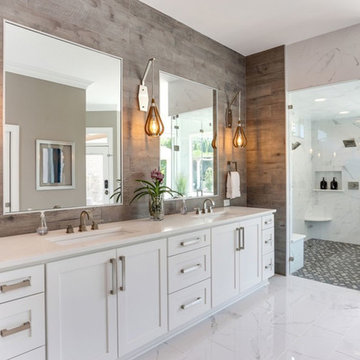
Inspiration for a contemporary master wet room bathroom in Other with shaker cabinets, white cabinets, white tile, multi-coloured walls, an undermount sink, white floor and a hinged shower door.
1