Bathroom Design Ideas with Multi-coloured Walls and Slate Floors
Refine by:
Budget
Sort by:Popular Today
1 - 20 of 141 photos
Item 1 of 3
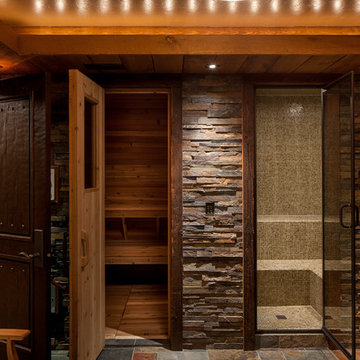
This rustic basement sauna and steam room makes it feel like spa day at home!
This is an example of a large country master bathroom in Other with shaker cabinets, medium wood cabinets, an alcove shower, beige tile, brown tile, gray tile, stone tile, multi-coloured walls, slate floors, an undermount sink, granite benchtops, multi-coloured floor and a hinged shower door.
This is an example of a large country master bathroom in Other with shaker cabinets, medium wood cabinets, an alcove shower, beige tile, brown tile, gray tile, stone tile, multi-coloured walls, slate floors, an undermount sink, granite benchtops, multi-coloured floor and a hinged shower door.
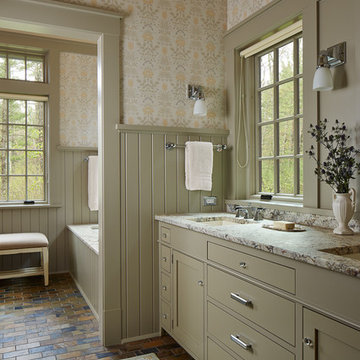
Architecture & Interior Design: David Heide Design Studio Photo: Susan Gilmore Photography
Photo of a country master bathroom in Minneapolis with an undermount tub, slate floors, an undermount sink, flat-panel cabinets, green cabinets and multi-coloured walls.
Photo of a country master bathroom in Minneapolis with an undermount tub, slate floors, an undermount sink, flat-panel cabinets, green cabinets and multi-coloured walls.
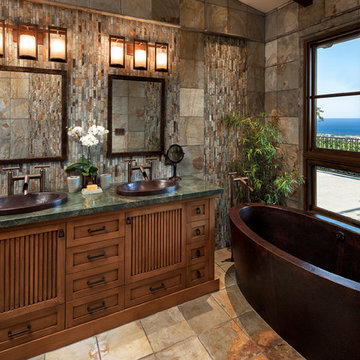
Jim Bartsch Photography
Mid-sized asian master bathroom in Santa Barbara with a drop-in sink, medium wood cabinets, granite benchtops, a freestanding tub, a two-piece toilet, stone tile, multi-coloured walls, slate floors, brown tile, gray tile and shaker cabinets.
Mid-sized asian master bathroom in Santa Barbara with a drop-in sink, medium wood cabinets, granite benchtops, a freestanding tub, a two-piece toilet, stone tile, multi-coloured walls, slate floors, brown tile, gray tile and shaker cabinets.
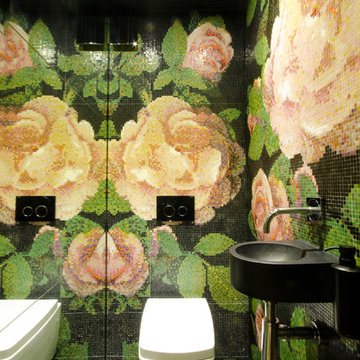
Ground floor WC cloakroom. We used a full length mirror on the one wall to reflect the feature wall opposite, this saved money on the mosaics and the tiling, but also allowed the light to be more effective.
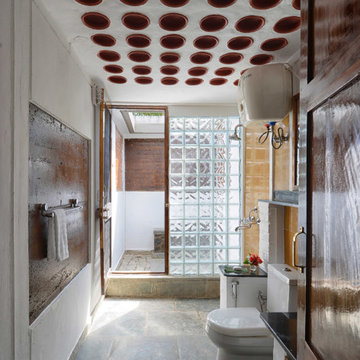
Design Firm’s Name: The Vrindavan Project
Design Firm’s Phone Numbers: +91 9560107193 / +91 124 4000027 / +91 9560107194
Design Firm’s Email: ranjeet.mukherjee@gmail.com / thevrindavanproject@gmail.com
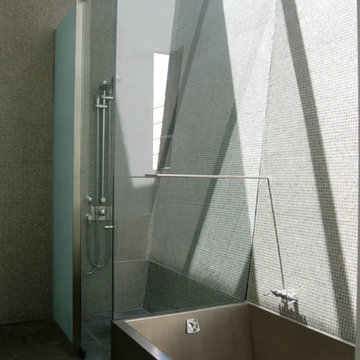
Detail of bathroom
Mid-sized modern master bathroom in San Francisco with a corner shower, multi-coloured walls, slate floors and a corner tub.
Mid-sized modern master bathroom in San Francisco with a corner shower, multi-coloured walls, slate floors and a corner tub.
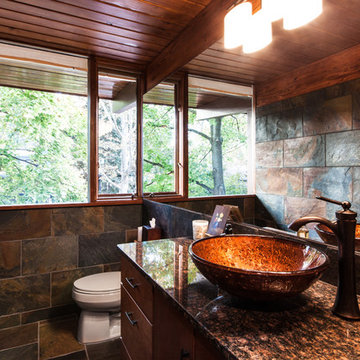
JM
Inspiration for a mid-sized country bathroom in Other with flat-panel cabinets, medium wood cabinets, a one-piece toilet, slate, slate floors, a vessel sink, granite benchtops, multi-coloured tile, multi-coloured walls and multi-coloured floor.
Inspiration for a mid-sized country bathroom in Other with flat-panel cabinets, medium wood cabinets, a one-piece toilet, slate, slate floors, a vessel sink, granite benchtops, multi-coloured tile, multi-coloured walls and multi-coloured floor.
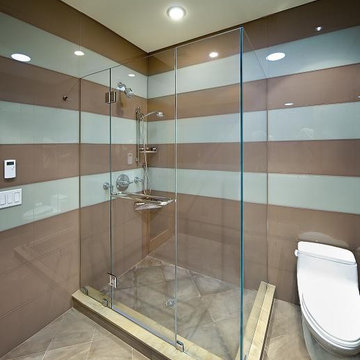
Custom made 1/2" Lo-iron glass frameless shower
Door with back to back towel bars, hand held shower, custom reverse painted glass used as wall application.
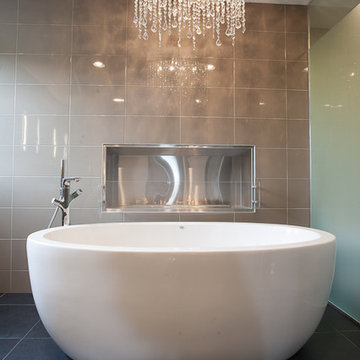
This is an example of a large contemporary master bathroom in Chicago with flat-panel cabinets, light wood cabinets, a freestanding tub, gray tile, matchstick tile, multi-coloured walls, slate floors, a vessel sink and concrete benchtops.
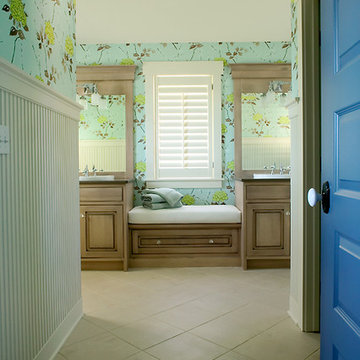
Packed with cottage attributes, Sunset View features an open floor plan without sacrificing intimate spaces. Detailed design elements and updated amenities add both warmth and character to this multi-seasonal, multi-level Shingle-style-inspired home.
Columns, beams, half-walls and built-ins throughout add a sense of Old World craftsmanship. Opening to the kitchen and a double-sided fireplace, the dining room features a lounge area and a curved booth that seats up to eight at a time. When space is needed for a larger crowd, furniture in the sitting area can be traded for an expanded table and more chairs. On the other side of the fireplace, expansive lake views are the highlight of the hearth room, which features drop down steps for even more beautiful vistas.
An unusual stair tower connects the home’s five levels. While spacious, each room was designed for maximum living in minimum space. In the lower level, a guest suite adds additional accommodations for friends or family. On the first level, a home office/study near the main living areas keeps family members close but also allows for privacy.
The second floor features a spacious master suite, a children’s suite and a whimsical playroom area. Two bedrooms open to a shared bath. Vanities on either side can be closed off by a pocket door, which allows for privacy as the child grows. A third bedroom includes a built-in bed and walk-in closet. A second-floor den can be used as a master suite retreat or an upstairs family room.
The rear entrance features abundant closets, a laundry room, home management area, lockers and a full bath. The easily accessible entrance allows people to come in from the lake without making a mess in the rest of the home. Because this three-garage lakefront home has no basement, a recreation room has been added into the attic level, which could also function as an additional guest room.
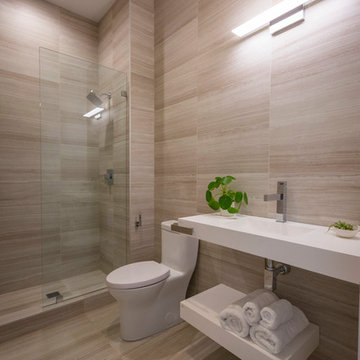
Photography by Ross Van Pelt
Mid-sized modern 3/4 bathroom in Cincinnati with open cabinets, white cabinets, an alcove shower, a one-piece toilet, multi-coloured tile, slate, multi-coloured walls, slate floors, an integrated sink, onyx benchtops, multi-coloured floor, an open shower and white benchtops.
Mid-sized modern 3/4 bathroom in Cincinnati with open cabinets, white cabinets, an alcove shower, a one-piece toilet, multi-coloured tile, slate, multi-coloured walls, slate floors, an integrated sink, onyx benchtops, multi-coloured floor, an open shower and white benchtops.
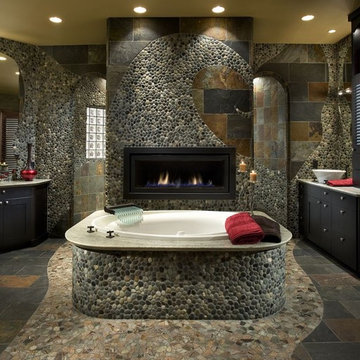
River rock was used in an organic pattern in this space. I love red. Fortunately, so do my clients. The colors and textures create contrast and interest to this Master Bathroom.
Photo by Dino Tonn
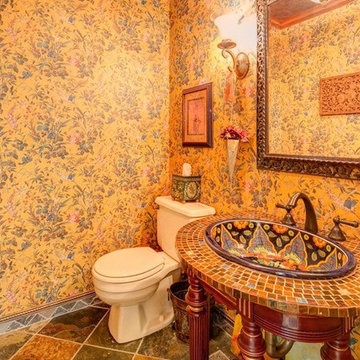
Photo of a small eclectic bathroom in Dallas with a drop-in sink, distressed cabinets, tile benchtops, a two-piece toilet, glass tile, multi-coloured walls and slate floors.
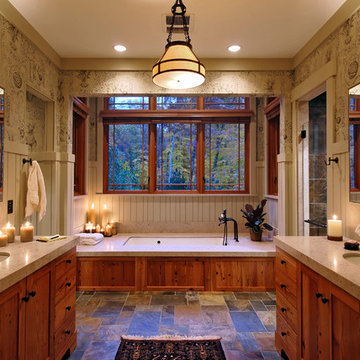
Bob Narod Photography
Photo of a country master bathroom in DC Metro with an undermount sink, shaker cabinets, medium wood cabinets, an undermount tub, multi-coloured walls and slate floors.
Photo of a country master bathroom in DC Metro with an undermount sink, shaker cabinets, medium wood cabinets, an undermount tub, multi-coloured walls and slate floors.

This is an example of a country bathroom in Other with distressed cabinets, multi-coloured walls, slate floors, a vessel sink, wood benchtops, multi-coloured floor, brown benchtops, a freestanding vanity, wallpaper and flat-panel cabinets.
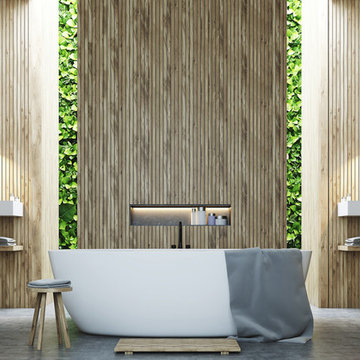
Modern Minimalist bathroom with wooden wall panel and built-in green/living wall to bring outdoors in.
This is an example of a mid-sized modern bathroom in Los Angeles with open cabinets, light wood cabinets, a freestanding tub, multi-coloured tile, multi-coloured walls, slate floors, a wall-mount sink, wood benchtops, multi-coloured floor and multi-coloured benchtops.
This is an example of a mid-sized modern bathroom in Los Angeles with open cabinets, light wood cabinets, a freestanding tub, multi-coloured tile, multi-coloured walls, slate floors, a wall-mount sink, wood benchtops, multi-coloured floor and multi-coloured benchtops.

Salle de bain enfant, ludique, avec papier peint, vasque émaille posée et meuble en bois.
This is an example of a mid-sized contemporary kids bathroom in Lyon with open cabinets, beige cabinets, a wall-mount toilet, multi-coloured tile, multi-coloured walls, slate floors, a drop-in sink, wood benchtops, grey floor, an open shower, beige benchtops, a single vanity, a freestanding vanity and wallpaper.
This is an example of a mid-sized contemporary kids bathroom in Lyon with open cabinets, beige cabinets, a wall-mount toilet, multi-coloured tile, multi-coloured walls, slate floors, a drop-in sink, wood benchtops, grey floor, an open shower, beige benchtops, a single vanity, a freestanding vanity and wallpaper.
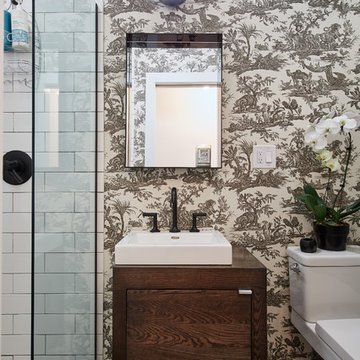
Aleks Eva (@aleksevaphoto)
Design ideas for a contemporary bathroom in Chicago with dark wood cabinets, multi-coloured walls, slate floors, wood benchtops, flat-panel cabinets, a two-piece toilet, white tile, subway tile and a vessel sink.
Design ideas for a contemporary bathroom in Chicago with dark wood cabinets, multi-coloured walls, slate floors, wood benchtops, flat-panel cabinets, a two-piece toilet, white tile, subway tile and a vessel sink.
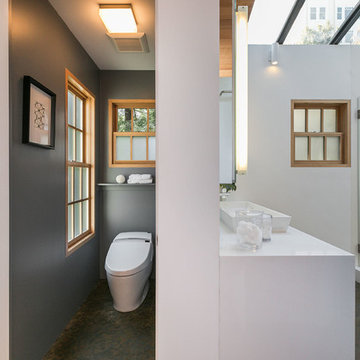
This is an example of an eclectic master bathroom in San Francisco with flat-panel cabinets, medium wood cabinets, a corner shower, a one-piece toilet, white tile, stone slab, multi-coloured walls, slate floors, a vessel sink, engineered quartz benchtops, multi-coloured floor, a hinged shower door and white benchtops.
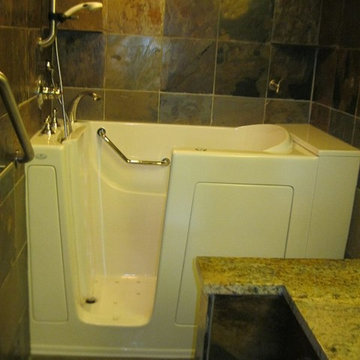
Design ideas for a mid-sized contemporary bathroom in Denver with a corner tub, a shower/bathtub combo, multi-coloured tile, slate, multi-coloured walls, slate floors, granite benchtops and multi-coloured floor.
Bathroom Design Ideas with Multi-coloured Walls and Slate Floors
1