Bathroom Design Ideas with Multi-coloured Walls
Refine by:
Budget
Sort by:Popular Today
61 - 80 of 13,864 photos
Item 1 of 2
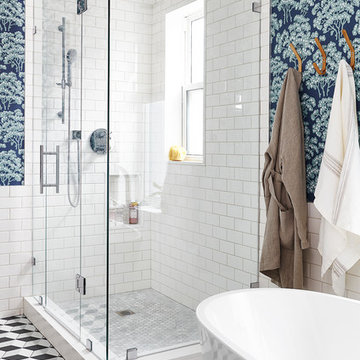
Photo of a transitional master bathroom in Toronto with a freestanding tub, a corner shower, gray tile, white tile, subway tile, multi-coloured walls, mosaic tile floors and a hinged shower door.
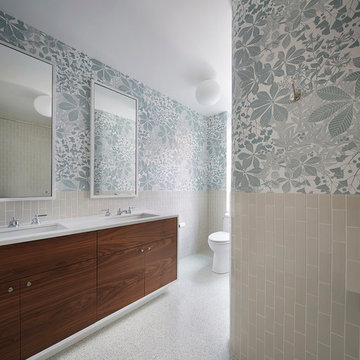
Children's Bath.
Custom wallpaper by Marthe Armitage.
American black oak floating vanity.
Poured in place terrazzo floor.
Photo: Mikiko Kikuyama
Contemporary bathroom in New York with flat-panel cabinets, dark wood cabinets, multi-coloured walls, an undermount sink, a one-piece toilet, beige tile, ceramic tile and solid surface benchtops.
Contemporary bathroom in New York with flat-panel cabinets, dark wood cabinets, multi-coloured walls, an undermount sink, a one-piece toilet, beige tile, ceramic tile and solid surface benchtops.
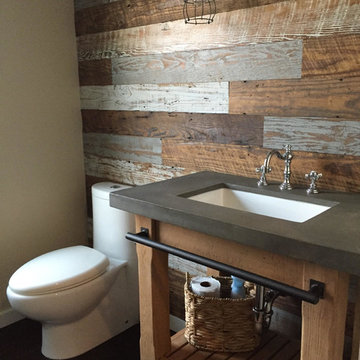
Client Reclaimed Douglas Fir wall
This is an example of a small country 3/4 bathroom in San Diego with open cabinets, distressed cabinets, a two-piece toilet, multi-coloured walls, dark hardwood floors, an undermount sink and solid surface benchtops.
This is an example of a small country 3/4 bathroom in San Diego with open cabinets, distressed cabinets, a two-piece toilet, multi-coloured walls, dark hardwood floors, an undermount sink and solid surface benchtops.
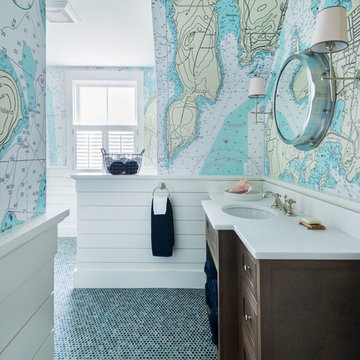
Nat Rea
Architecture by Abby Campbell King
This is an example of a beach style bathroom in Providence with dark wood cabinets, multi-coloured walls, mosaic tile floors, an undermount sink and green floor.
This is an example of a beach style bathroom in Providence with dark wood cabinets, multi-coloured walls, mosaic tile floors, an undermount sink and green floor.
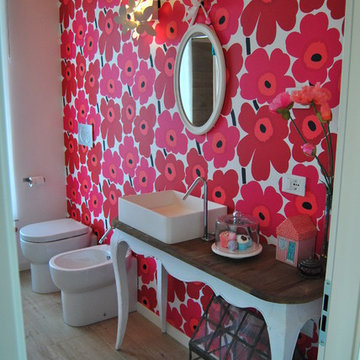
Arch. Laura Cavalli
This is an example of a small eclectic 3/4 bathroom in Milan with distressed cabinets, an alcove shower, multi-coloured walls, ceramic floors, a vessel sink and wood benchtops.
This is an example of a small eclectic 3/4 bathroom in Milan with distressed cabinets, an alcove shower, multi-coloured walls, ceramic floors, a vessel sink and wood benchtops.
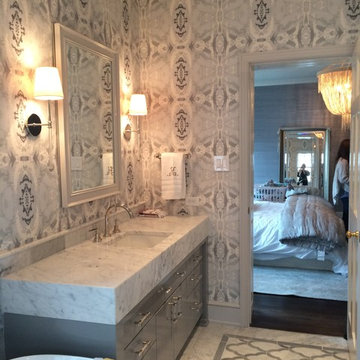
125-5 Grey Ivory Wallpaper installed in master bath. For more information on this wallpaper, please click the link or email lindsay@lindsaycowles.com
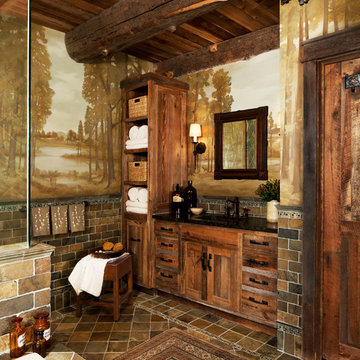
Photographer: Beth Singer
Photo of a mid-sized country master bathroom in Detroit with an undermount tub, a corner shower, medium wood cabinets, brown tile, shaker cabinets, multi-coloured walls, ceramic floors and solid surface benchtops.
Photo of a mid-sized country master bathroom in Detroit with an undermount tub, a corner shower, medium wood cabinets, brown tile, shaker cabinets, multi-coloured walls, ceramic floors and solid surface benchtops.
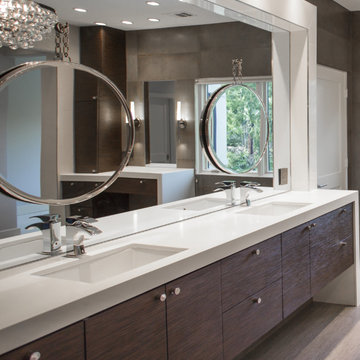
This West University Master Bathroom remodel was quite the challenge. Our design team rework the walls in the space along with a structural engineer to create a more even flow. In the begging you had to walk through the study off master to get to the wet room. We recreated the space to have a unique modern look. The custom vanity is made from Tree Frog Veneers with countertops featuring a waterfall edge. We suspended overlapping circular mirrors with a tiled modular frame. The tile is from our beloved Porcelanosa right here in Houston. The large wall tiles completely cover the walls from floor to ceiling . The freestanding shower/bathtub combination features a curbless shower floor along with a linear drain. We cut the wood tile down into smaller strips to give it a teak mat affect. The wet room has a wall-mount toilet with washlet. The bathroom also has other favorable features, we turned the small study off the space into a wine / coffee bar with a pull out refrigerator drawer.
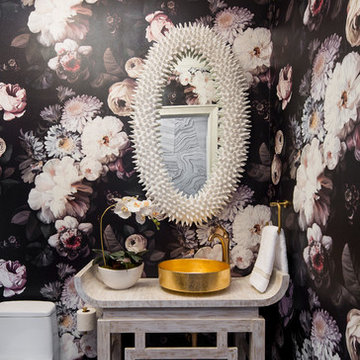
JACOB HAND PHOTOGRAPHY
This is an example of a mid-sized transitional 3/4 bathroom in Chicago with multi-coloured walls and light wood cabinets.
This is an example of a mid-sized transitional 3/4 bathroom in Chicago with multi-coloured walls and light wood cabinets.
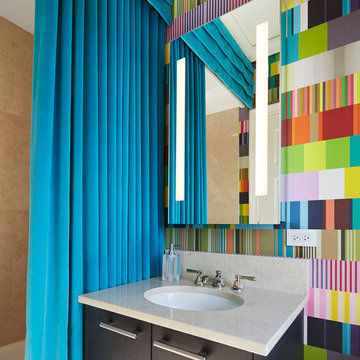
Design ideas for a mid-sized contemporary kids bathroom in Chicago with an undermount sink, flat-panel cabinets, dark wood cabinets, beige tile, multi-coloured walls, a shower curtain, an alcove tub and engineered quartz benchtops.
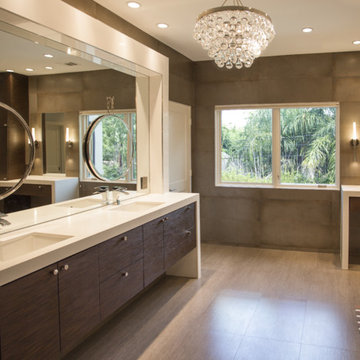
This West University Master Bathroom remodel was quite the challenge. Our design team rework the walls in the space along with a structural engineer to create a more even flow. In the begging you had to walk through the study off master to get to the wet room. We recreated the space to have a unique modern look. The custom vanity is made from Tree Frog Veneers with countertops featuring a waterfall edge. We suspended overlapping circular mirrors with a tiled modular frame. The tile is from our beloved Porcelanosa right here in Houston. The large wall tiles completely cover the walls from floor to ceiling . The freestanding shower/bathtub combination features a curbless shower floor along with a linear drain. We cut the wood tile down into smaller strips to give it a teak mat affect. The wet room has a wall-mount toilet with washlet. The bathroom also has other favorable features, we turned the small study off the space into a wine / coffee bar with a pull out refrigerator drawer.
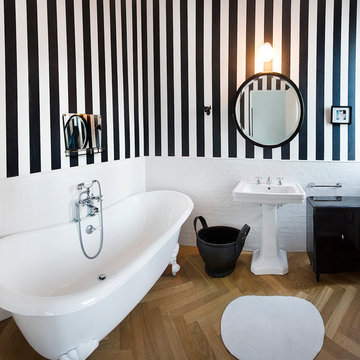
Photo of a traditional bathroom in Milan with a pedestal sink, multi-coloured walls, light hardwood floors and a claw-foot tub.
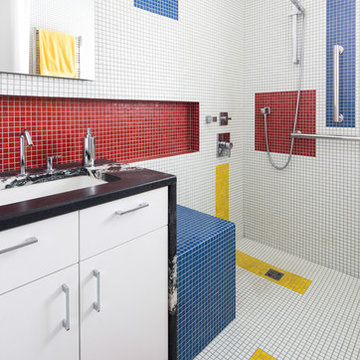
The clients for this small bathroom project are passionate art enthusiasts and asked the architects to create a space based on the work of one of their favorite abstract painters, Piet Mondrian. Mondrian was a Dutch artist associated with the De Stijl movement which reduced designs down to basic rectilinear forms and primary colors within a grid. Alloy used floor to ceiling recycled glass tiles to re-interpret Mondrian's compositions, using blocks of color in a white grid of tile to delineate space and the functions within the small room. A red block of color is recessed and becomes a niche, a blue block is a shower seat, a yellow rectangle connects shower fixtures with the drain.
The bathroom also has many aging-in-place design components which were a priority for the clients. There is a zero clearance entrance to the shower. We widened the doorway for greater accessibility and installed a pocket door to save space. ADA compliant grab bars were located to compliment the tile composition.
Andrea Hubbell Photography
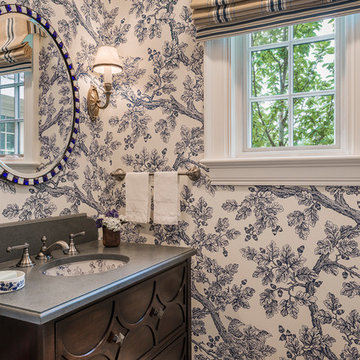
Photo Credit: Tom Crane
Photo of a traditional bathroom in Philadelphia with an undermount sink, dark wood cabinets, brick floors, multi-coloured walls, grey benchtops and recessed-panel cabinets.
Photo of a traditional bathroom in Philadelphia with an undermount sink, dark wood cabinets, brick floors, multi-coloured walls, grey benchtops and recessed-panel cabinets.
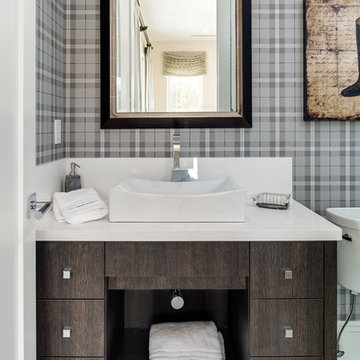
This is an example of a mid-sized transitional bathroom in Miami with a vessel sink, flat-panel cabinets, dark wood cabinets, multi-coloured walls, porcelain floors and beige floor.
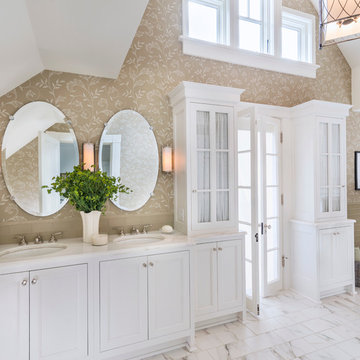
Nat Rea
Photo of a beach style master bathroom in Providence with an undermount sink, recessed-panel cabinets, white cabinets, beige tile, multi-coloured walls and subway tile.
Photo of a beach style master bathroom in Providence with an undermount sink, recessed-panel cabinets, white cabinets, beige tile, multi-coloured walls and subway tile.
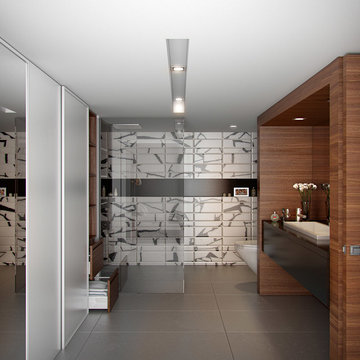
We transformed a former rather enclosed space into a Master Suite. The curbless shower gives this space a sense of spaciousness that the former space lacked of.
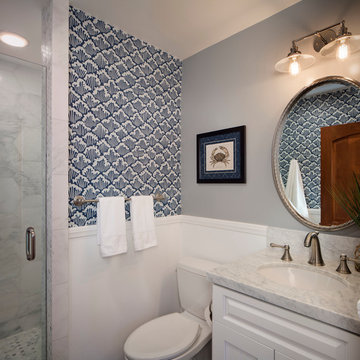
This adorable beach cottage is in the heart of the village of La Jolla in San Diego. The goals were to brighten up the space and be the perfect beach get-away for the client whose permanent residence is in Arizona. Some of the ways we achieved the goals was to place an extra high custom board and batten in the great room and by refinishing the kitchen cabinets (which were in excellent shape) white. We created interest through extreme proportions and contrast. Though there are a lot of white elements, they are all offset by a smaller portion of very dark elements. We also played with texture and pattern through wallpaper, natural reclaimed wood elements and rugs. This was all kept in balance by using a simplified color palate minimal layering.
I am so grateful for this client as they were extremely trusting and open to ideas. To see what the space looked like before the remodel you can go to the gallery page of the website www.cmnaturaldesigns.com
Photography by: Chipper Hatter
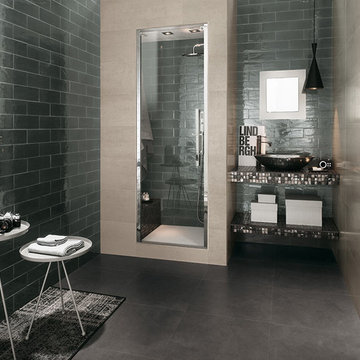
Walls are porcelain:
Manhattan, Smoke
This is an example of a large contemporary 3/4 bathroom in Seattle with an alcove shower, black tile, subway tile, multi-coloured walls, concrete floors, a vessel sink, tile benchtops, grey floor and a hinged shower door.
This is an example of a large contemporary 3/4 bathroom in Seattle with an alcove shower, black tile, subway tile, multi-coloured walls, concrete floors, a vessel sink, tile benchtops, grey floor and a hinged shower door.
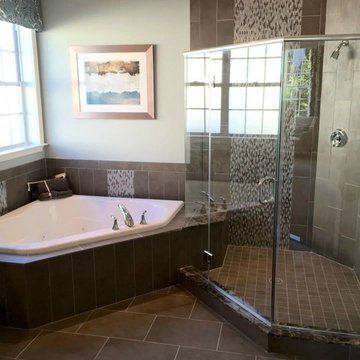
Design ideas for a large master bathroom in New York with tile benchtops, an alcove tub, an alcove shower, multi-coloured tile, mosaic tile, multi-coloured walls and ceramic floors.
Bathroom Design Ideas with Multi-coloured Walls
4