Bathroom Design Ideas with a Wall-mount Toilet and Onyx Benchtops
Refine by:
Budget
Sort by:Popular Today
1 - 20 of 102 photos
Item 1 of 3
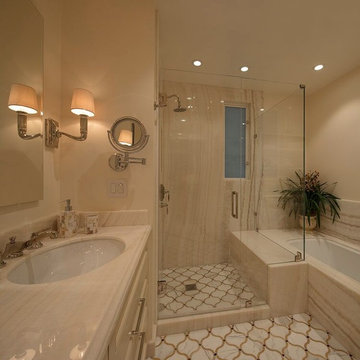
Completely redesigned and expanded master bathroom fit for two occupants with shower and bathing options for both. Separate water closet with wall-mount toilet, luxe onyx walls, countertops and tub deck. Marble mosaic floors and bookcase for bathtub. Interior Architecture/Design by Two Dragonflies SF, Inc. (Cheryl DuCote, Susan Marazza), General Contractor Peter Downey Construction Company, Inc., All Natural Stone & Tile, Eric Rorer Photography
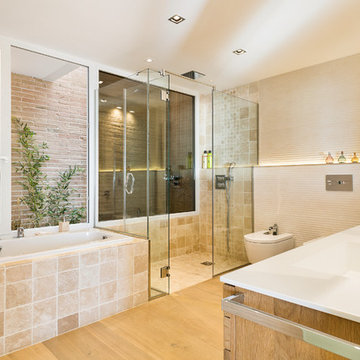
Baño principal suite / master suite bathroom
Photo of an expansive contemporary master bathroom in Barcelona with a curbless shower, beige tile, light hardwood floors, an integrated sink, a hinged shower door, a wall-mount toilet, a hot tub, ceramic tile, beige walls, onyx benchtops and beige floor.
Photo of an expansive contemporary master bathroom in Barcelona with a curbless shower, beige tile, light hardwood floors, an integrated sink, a hinged shower door, a wall-mount toilet, a hot tub, ceramic tile, beige walls, onyx benchtops and beige floor.
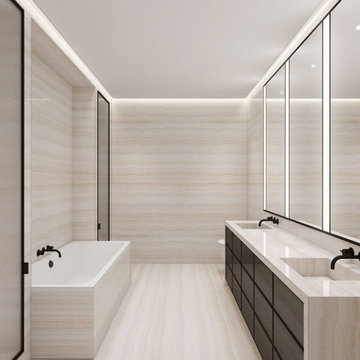
Fully custom master bathroom with ivory onyx slab walls
Design ideas for a mid-sized modern master bathroom in New York with flat-panel cabinets, black cabinets, an undermount tub, a wall-mount toilet, beige tile, marble, marble floors, onyx benchtops, beige floor, a hinged shower door, beige benchtops, a double vanity and a built-in vanity.
Design ideas for a mid-sized modern master bathroom in New York with flat-panel cabinets, black cabinets, an undermount tub, a wall-mount toilet, beige tile, marble, marble floors, onyx benchtops, beige floor, a hinged shower door, beige benchtops, a double vanity and a built-in vanity.
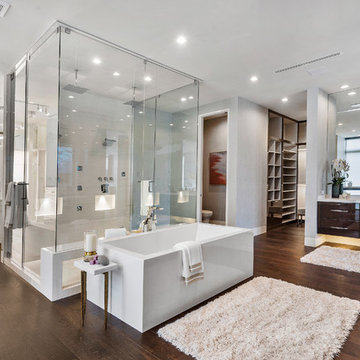
Fully integrated Signature Estate featuring Creston controls and Crestron panelized lighting, and Crestron motorized shades and draperies, whole-house audio and video, HVAC, voice and video communication atboth both the front door and gate. Modern, warm, and clean-line design, with total custom details and finishes. The front includes a serene and impressive atrium foyer with two-story floor to ceiling glass walls and multi-level fire/water fountains on either side of the grand bronze aluminum pivot entry door. Elegant extra-large 47'' imported white porcelain tile runs seamlessly to the rear exterior pool deck, and a dark stained oak wood is found on the stairway treads and second floor. The great room has an incredible Neolith onyx wall and see-through linear gas fireplace and is appointed perfectly for views of the zero edge pool and waterway. The center spine stainless steel staircase has a smoked glass railing and wood handrail. Master bath features freestanding tub and double steam shower.
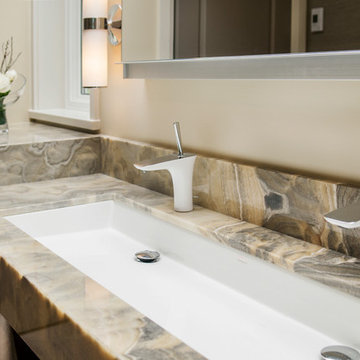
CCI Renovations/North Vancouver/Photos - Luiza Matysiak.
This former bungalow went through a renovation 9 years ago that added a garage and a new kitchen and family room. It did not, however, address the clients need for larger bedrooms, more living space and additional bathrooms. The solution was to rearrange the existing main floor and add a full second floor over the old bungalow section. The result is a significant improvement in the quality, style and functionality of the interior and a more balanced exterior. The use of an open tread walnut staircase with walnut floors and accents throughout the home combined with well-placed accents of rock, wallpaper, light fixtures and paint colors truly transformed the home into a showcase.
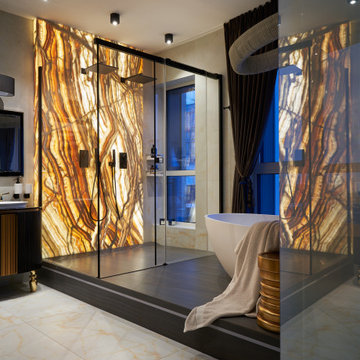
Фрагмент хозяйской ванной. На подиуме у панорамного окна оборудована ванная комната с просторной душевой кабиной и двумя лейками. Ванна: Cielo. Люстра в ванной: Cattelan Italia.

A bespoke bathroom designed to meld into the vast greenery of the outdoors. White oak cabinetry, onyx countertops, and backsplash, custom black metal mirrors and textured natural stone floors. The water closet features wallpaper from Kale Tree shop.
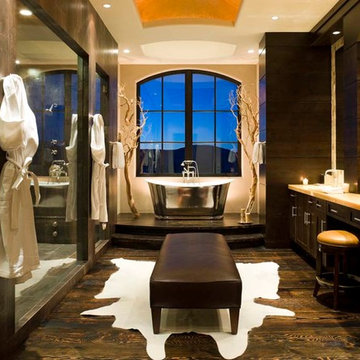
David O. Marlow
Expansive transitional master bathroom in Denver with an undermount sink, dark wood cabinets, onyx benchtops, a freestanding tub, a double shower, a wall-mount toilet, dark hardwood floors and recessed-panel cabinets.
Expansive transitional master bathroom in Denver with an undermount sink, dark wood cabinets, onyx benchtops, a freestanding tub, a double shower, a wall-mount toilet, dark hardwood floors and recessed-panel cabinets.
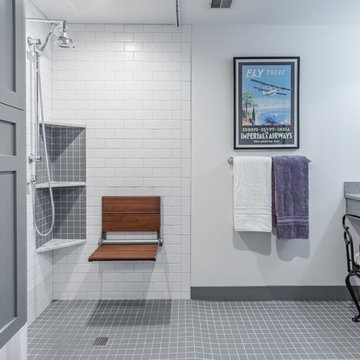
Lantern Light Photography
This is an example of a small country master bathroom in Kansas City with shaker cabinets, grey cabinets, a wall-mount toilet, white tile, subway tile, white walls, ceramic floors, onyx benchtops, grey floor, a shower curtain, a curbless shower and an integrated sink.
This is an example of a small country master bathroom in Kansas City with shaker cabinets, grey cabinets, a wall-mount toilet, white tile, subway tile, white walls, ceramic floors, onyx benchtops, grey floor, a shower curtain, a curbless shower and an integrated sink.
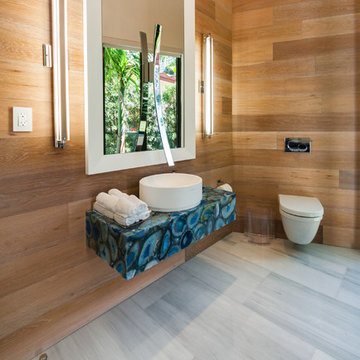
Colonial White marble floor
Antolini Precioustone Blue Agate sink base
Inspiration for a large contemporary 3/4 bathroom in Miami with a vessel sink, a wall-mount toilet, white tile, brown walls, marble floors, onyx benchtops, grey floor and blue benchtops.
Inspiration for a large contemporary 3/4 bathroom in Miami with a vessel sink, a wall-mount toilet, white tile, brown walls, marble floors, onyx benchtops, grey floor and blue benchtops.
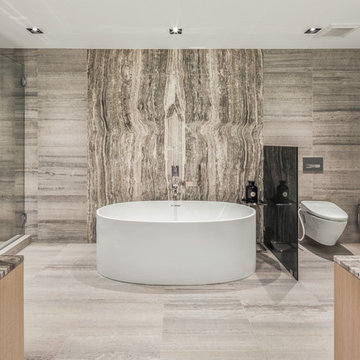
Photographer: Evan Joseph
Broker: Raphael Deniro, Douglas Elliman
Design: Bryan Eure
Design ideas for a large contemporary master bathroom in New York with light wood cabinets, a freestanding tub, an alcove shower, a wall-mount toilet, gray tile, grey walls, marble floors, onyx benchtops, grey floor, a hinged shower door and grey benchtops.
Design ideas for a large contemporary master bathroom in New York with light wood cabinets, a freestanding tub, an alcove shower, a wall-mount toilet, gray tile, grey walls, marble floors, onyx benchtops, grey floor, a hinged shower door and grey benchtops.
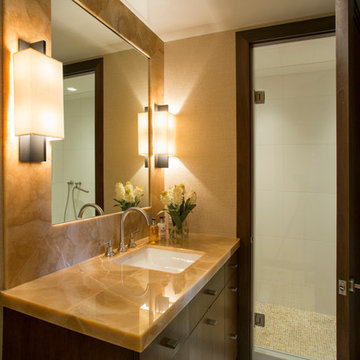
Interior Design - Lewis Interiors
Photography - Eric Roth
Photo of a mid-sized contemporary 3/4 bathroom in Boston with an undermount sink, flat-panel cabinets, dark wood cabinets, onyx benchtops, a wall-mount toilet, white tile, mosaic tile, beige walls and marble floors.
Photo of a mid-sized contemporary 3/4 bathroom in Boston with an undermount sink, flat-panel cabinets, dark wood cabinets, onyx benchtops, a wall-mount toilet, white tile, mosaic tile, beige walls and marble floors.
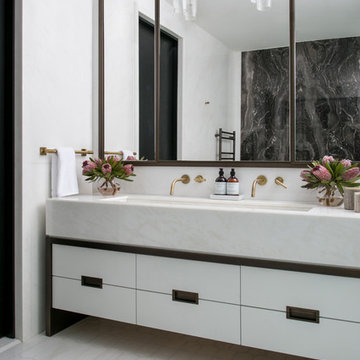
Interior Design, Custom Furniture Design, & Art Curation by Chango & Co.
Photography by Raquel Langworthy
See the full story in Domino
Photo of a large transitional master bathroom in New York with flat-panel cabinets, white cabinets, a freestanding tub, a double shower, a wall-mount toilet, beige tile, marble, white walls, marble floors, an undermount sink, onyx benchtops, beige floor and a hinged shower door.
Photo of a large transitional master bathroom in New York with flat-panel cabinets, white cabinets, a freestanding tub, a double shower, a wall-mount toilet, beige tile, marble, white walls, marble floors, an undermount sink, onyx benchtops, beige floor and a hinged shower door.
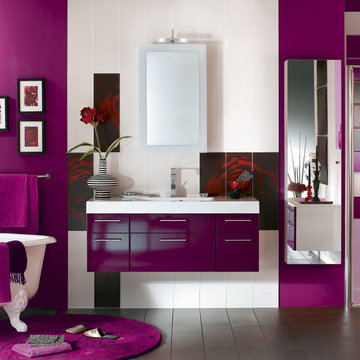
Design ideas for a mid-sized modern 3/4 bathroom in Lille with a claw-foot tub, a curbless shower, a wall-mount toilet, gray tile, ceramic tile, purple walls, ceramic floors, a console sink and onyx benchtops.
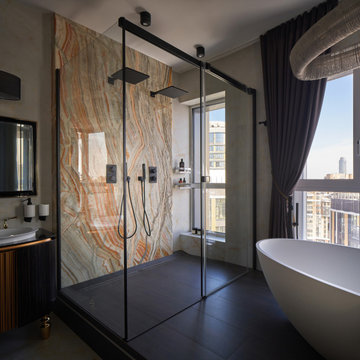
Фрагмент ванной хозяев. На подиуме у панорамного окна оборудована ванная с просторной душевой кабиной и двумя лейками. Ванна: Cielo. Люстра в ванной: Cattelan Italia
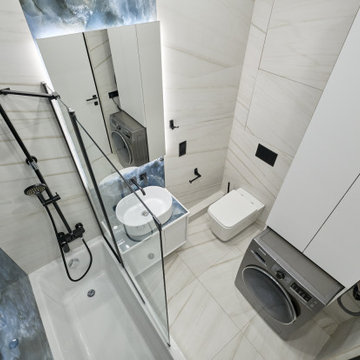
Photo of a mid-sized contemporary master bathroom in Moscow with flat-panel cabinets, white cabinets, a shower/bathtub combo, a wall-mount toilet, blue walls, ceramic floors, a wall-mount sink, onyx benchtops, white floor, a shower curtain, blue benchtops and a single vanity.
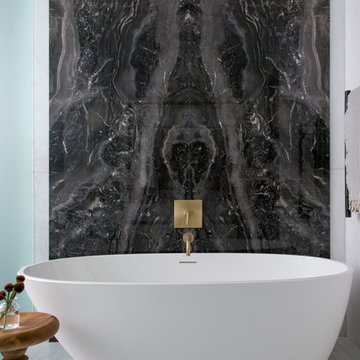
Interior Design, Custom Furniture Design, & Art Curation by Chango & Co.
Photography by Raquel Langworthy
See the full story in Domino
Inspiration for a large transitional master bathroom in New York with flat-panel cabinets, white cabinets, a freestanding tub, a double shower, a wall-mount toilet, beige tile, marble, white walls, marble floors, an undermount sink, onyx benchtops, beige floor and a hinged shower door.
Inspiration for a large transitional master bathroom in New York with flat-panel cabinets, white cabinets, a freestanding tub, a double shower, a wall-mount toilet, beige tile, marble, white walls, marble floors, an undermount sink, onyx benchtops, beige floor and a hinged shower door.
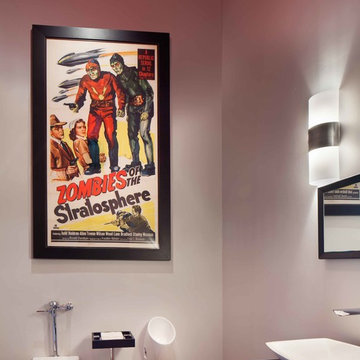
Gibeon Photography
Design ideas for a large modern master bathroom in Other with a vessel sink, onyx benchtops, a wall-mount toilet, grey walls and light hardwood floors.
Design ideas for a large modern master bathroom in Other with a vessel sink, onyx benchtops, a wall-mount toilet, grey walls and light hardwood floors.
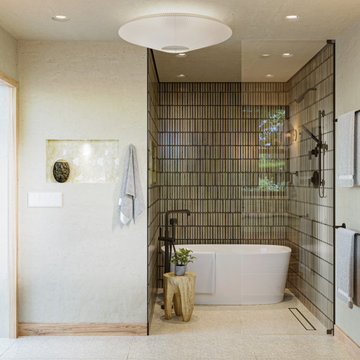
A bespoke bathroom designed to meld into the vast greenery of the outdoors. White oak cabinetry, onyx countertops, and backsplash, custom black metal mirrors and textured natural stone floors. The water closet features wallpaper from Kale Tree shop.
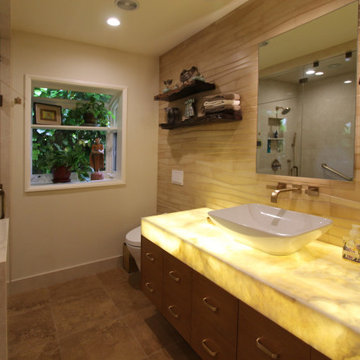
Photo of a large modern 3/4 bathroom in Los Angeles with flat-panel cabinets, brown cabinets, a corner shower, a wall-mount toilet, beige tile, travertine, beige walls, travertine floors, a vessel sink, onyx benchtops, beige floor, a hinged shower door, white benchtops, a niche, a single vanity and a floating vanity.
Bathroom Design Ideas with a Wall-mount Toilet and Onyx Benchtops
1