Bathroom Design Ideas with Soapstone Benchtops and Onyx Benchtops
Refine by:
Budget
Sort by:Popular Today
1 - 20 of 5,618 photos

Contemporary farm house renovation.
This is an example of a large contemporary master bathroom in Other with dark wood cabinets, a freestanding tub, beige tile, ceramic tile, white walls, ceramic floors, a vessel sink, soapstone benchtops, an open shower, a single vanity, a floating vanity, vaulted, exposed beam, flat-panel cabinets, grey floor and grey benchtops.
This is an example of a large contemporary master bathroom in Other with dark wood cabinets, a freestanding tub, beige tile, ceramic tile, white walls, ceramic floors, a vessel sink, soapstone benchtops, an open shower, a single vanity, a floating vanity, vaulted, exposed beam, flat-panel cabinets, grey floor and grey benchtops.
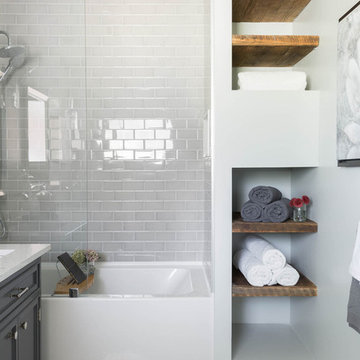
Mid-sized scandinavian 3/4 bathroom in Chicago with raised-panel cabinets, a drop-in tub, a shower/bathtub combo, a two-piece toilet, white tile, ceramic tile, white walls, mosaic tile floors, a drop-in sink, soapstone benchtops, multi-coloured floor, a sliding shower screen and grey cabinets.
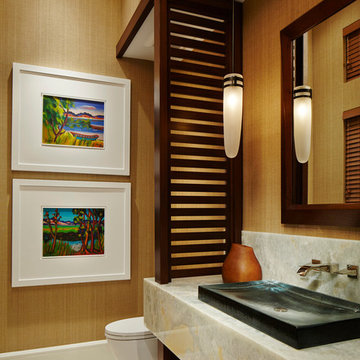
Design ideas for a mid-sized contemporary 3/4 bathroom in Miami with a vessel sink, onyx benchtops, a one-piece toilet, yellow walls and limestone floors.
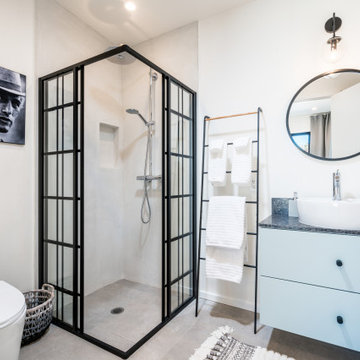
Inspiration for a mid-sized industrial 3/4 bathroom in Other with flat-panel cabinets, blue cabinets, a corner shower, white walls, a vessel sink, grey floor, grey benchtops, a two-piece toilet, concrete floors, soapstone benchtops and a sliding shower screen.

In this bathroom, the vanity was updated with a new Soapstone Metropolis quartz countertop with a 4” backsplash. Includes 2 Kohler Caxton undermount sinks. A Robert Flat Beveled Mirrored Medicine cabinet. Moen Wynford collection in Brushed Nickel includes 2 shower spa systems with 4 body sprays, handheld faucet, tub filler, paper holder, towel rings, robe hook. A Toto Aquia toilet color: Cotton. A Barclay Mystique 59” tub in white. A Custom Semi-frameless bypass Platinum Riviera Euro shower door. The tile in the shower is Moroccan Concrete 12x24 off white for the shower walls; Cultura Pebble Mosaic – Autumn for the shower floor and niches. An LED Trulux light with 3 zone touch plate for the shower ledge was installed. A heated towel bar. A Moen Eva 3 Bulb light in brushed nickel. On the floor is Mannington Swiss Oak-Almond luxury vinyl tile.
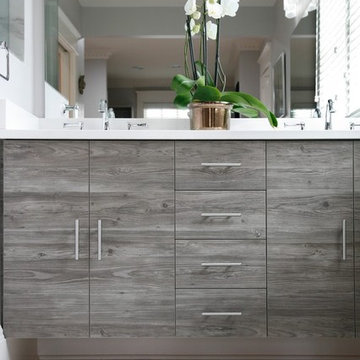
Design ideas for a large contemporary master bathroom in Other with flat-panel cabinets, black cabinets, white tile, glass tile, onyx benchtops and white benchtops.
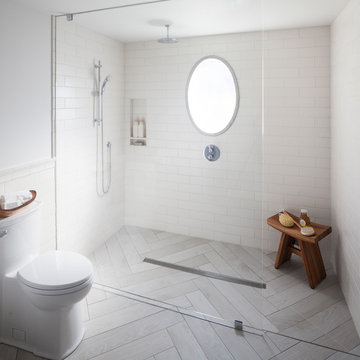
Curbless, open shower enclosure with Crossville 12 x 24 herringbone porcelain tile flooring.
Helynn Ospina Photography.
Photo of a mid-sized contemporary 3/4 bathroom in San Francisco with flat-panel cabinets, grey cabinets, a curbless shower, a one-piece toilet, white tile, ceramic tile, grey walls, ceramic floors, an undermount sink, onyx benchtops, grey floor and an open shower.
Photo of a mid-sized contemporary 3/4 bathroom in San Francisco with flat-panel cabinets, grey cabinets, a curbless shower, a one-piece toilet, white tile, ceramic tile, grey walls, ceramic floors, an undermount sink, onyx benchtops, grey floor and an open shower.
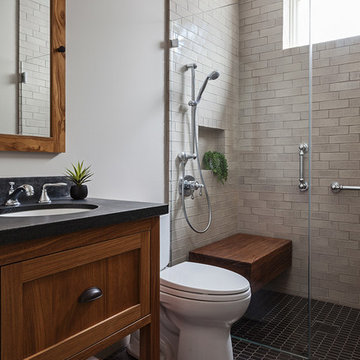
Michele Lee Wilson
Mid-sized arts and crafts 3/4 bathroom in San Francisco with recessed-panel cabinets, dark wood cabinets, a curbless shower, a two-piece toilet, beige tile, subway tile, white walls, ceramic floors, an undermount sink, soapstone benchtops, black floor and an open shower.
Mid-sized arts and crafts 3/4 bathroom in San Francisco with recessed-panel cabinets, dark wood cabinets, a curbless shower, a two-piece toilet, beige tile, subway tile, white walls, ceramic floors, an undermount sink, soapstone benchtops, black floor and an open shower.
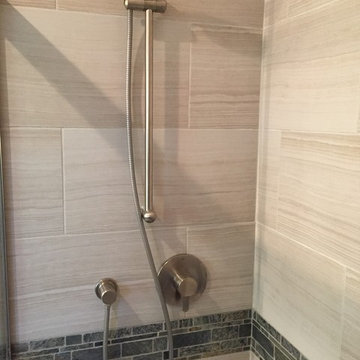
Design ideas for a small beach style 3/4 bathroom in Orange County with beaded inset cabinets, white cabinets, an alcove shower, a one-piece toilet, beige tile, porcelain tile, white walls, porcelain floors, an undermount sink, soapstone benchtops, grey floor and a sliding shower screen.
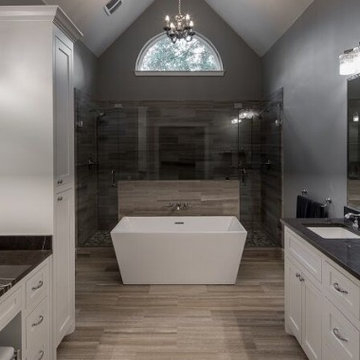
Inspiration for a large contemporary master bathroom in Dallas with shaker cabinets, white cabinets, a freestanding tub, an alcove shower, a two-piece toilet, black tile, gray tile, porcelain tile, grey walls, porcelain floors, an undermount sink, soapstone benchtops, brown floor and a hinged shower door.
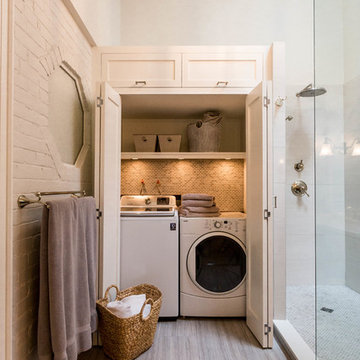
Rob Nelson
Photo of a mid-sized transitional bathroom in Toronto with shaker cabinets, black cabinets, a corner shower, a one-piece toilet, beige tile, porcelain tile, an undermount sink, onyx benchtops, grey floor, grey walls, porcelain floors, an open shower and a laundry.
Photo of a mid-sized transitional bathroom in Toronto with shaker cabinets, black cabinets, a corner shower, a one-piece toilet, beige tile, porcelain tile, an undermount sink, onyx benchtops, grey floor, grey walls, porcelain floors, an open shower and a laundry.
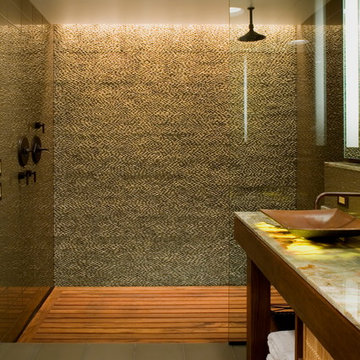
This is an example of a country bathroom in Denver with onyx benchtops and glass tile.
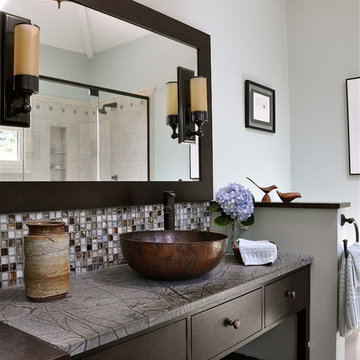
Photo of a mid-sized contemporary master bathroom in New York with mosaic tile, soapstone benchtops, a vessel sink, flat-panel cabinets, brown cabinets, an alcove shower, a one-piece toilet, gray tile, blue walls, porcelain floors, grey floor, a hinged shower door and grey benchtops.
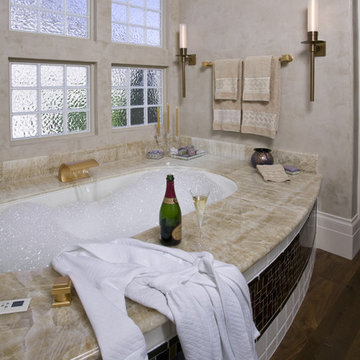
Please visit my website directly by copying and pasting this link directly into your browser: http://www.berensinteriors.com/ to learn more about this project and how we may work together!
This soaking bathtub surrounded by onyx is perfect for two and the polished Venetian plaster walls complete the look. Robert Naik Photography.

Photo of a contemporary master bathroom in Philadelphia with flat-panel cabinets, white tile, subway tile, white walls, soapstone benchtops, black benchtops, a double vanity and a floating vanity.
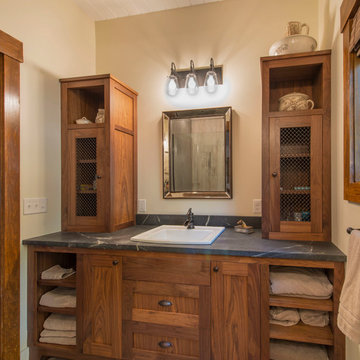
The 800 square-foot guest cottage is located on the footprint of a slightly smaller original cottage that was built three generations ago. With a failing structural system, the existing cottage had a very low sloping roof, did not provide for a lot of natural light and was not energy efficient. Utilizing high performing windows, doors and insulation, a total transformation of the structure occurred. A combination of clapboard and shingle siding, with standout touches of modern elegance, welcomes guests to their cozy retreat.
The cottage consists of the main living area, a small galley style kitchen, master bedroom, bathroom and sleeping loft above. The loft construction was a timber frame system utilizing recycled timbers from the Balsams Resort in northern New Hampshire. The stones for the front steps and hearth of the fireplace came from the existing cottage’s granite chimney. Stylistically, the design is a mix of both a “Cottage” style of architecture with some clean and simple “Tech” style features, such as the air-craft cable and metal railing system. The color red was used as a highlight feature, accentuated on the shed dormer window exterior frames, the vintage looking range, the sliding doors and other interior elements.
Photographer: John Hession

Main bathroom for the home is breathtaking with it's floor to ceiling terracotta hand-pressed tiles on the shower wall. walk around shower panel, brushed brass fittings and fixtures and then there's the arched mirrors and floating vanity in warm timber. Just stunning.

Large Main En-suite bath
Inspiration for a large modern master bathroom in Dallas with flat-panel cabinets, light wood cabinets, a corner tub, a corner shower, a one-piece toilet, white tile, limestone, white walls, limestone floors, a vessel sink, onyx benchtops, white floor, a hinged shower door, white benchtops, a niche, a double vanity and a built-in vanity.
Inspiration for a large modern master bathroom in Dallas with flat-panel cabinets, light wood cabinets, a corner tub, a corner shower, a one-piece toilet, white tile, limestone, white walls, limestone floors, a vessel sink, onyx benchtops, white floor, a hinged shower door, white benchtops, a niche, a double vanity and a built-in vanity.

This is an example of a mid-sized contemporary master bathroom in Seattle with shaker cabinets, light wood cabinets, a freestanding tub, a curbless shower, a one-piece toilet, white tile, porcelain tile, white walls, porcelain floors, a vessel sink, soapstone benchtops, white floor, a hinged shower door, black benchtops, a niche, a double vanity and a floating vanity.
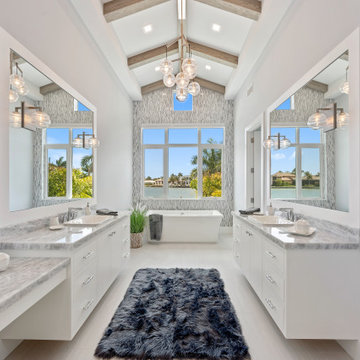
Luxury Master Bathroom
This is an example of a large beach style master bathroom in Tampa with open cabinets, white cabinets, a freestanding tub, a double shower, a two-piece toilet, multi-coloured tile, glass tile, green walls, slate floors, a drop-in sink, onyx benchtops, white floor, a hinged shower door and blue benchtops.
This is an example of a large beach style master bathroom in Tampa with open cabinets, white cabinets, a freestanding tub, a double shower, a two-piece toilet, multi-coloured tile, glass tile, green walls, slate floors, a drop-in sink, onyx benchtops, white floor, a hinged shower door and blue benchtops.
Bathroom Design Ideas with Soapstone Benchtops and Onyx Benchtops
1