Bathroom Design Ideas with Subway Tile and Onyx Benchtops
Refine by:
Budget
Sort by:Popular Today
1 - 20 of 102 photos

An ADU that will be mostly used as a pool house.
Large French doors with a good-sized awning window to act as a serving point from the interior kitchenette to the pool side.
A slick modern concrete floor finish interior is ready to withstand the heavy traffic of kids playing and dragging in water from the pool.
Vaulted ceilings with whitewashed cross beams provide a sensation of space.
An oversized shower with a good size vanity will make sure any guest staying over will be able to enjoy a comfort of a 5-star hotel.
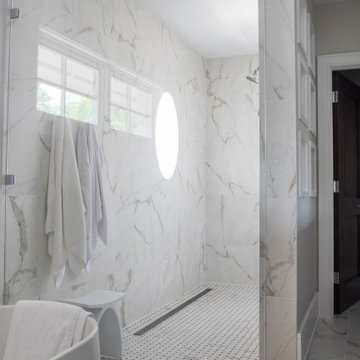
Master bathroom features porcelain tile that mimics calcutta stone with an easy care advantage. Freestanding modern tub and curbless walk in shower
Design ideas for a mid-sized beach style master bathroom in Milwaukee with recessed-panel cabinets, dark wood cabinets, a freestanding tub, a curbless shower, beige tile, subway tile, beige walls, medium hardwood floors, an undermount sink, onyx benchtops, brown floor, a hinged shower door, multi-coloured benchtops, an enclosed toilet, a single vanity and a freestanding vanity.
Design ideas for a mid-sized beach style master bathroom in Milwaukee with recessed-panel cabinets, dark wood cabinets, a freestanding tub, a curbless shower, beige tile, subway tile, beige walls, medium hardwood floors, an undermount sink, onyx benchtops, brown floor, a hinged shower door, multi-coloured benchtops, an enclosed toilet, a single vanity and a freestanding vanity.
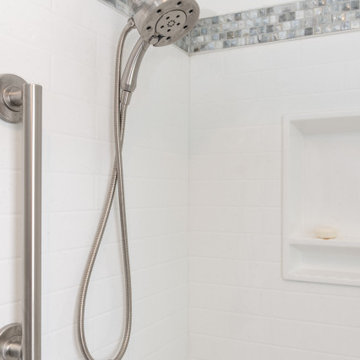
Design ideas for a small traditional master bathroom in St Louis with raised-panel cabinets, white cabinets, an alcove shower, a two-piece toilet, white tile, subway tile, blue walls, ceramic floors, an integrated sink, onyx benchtops, white floor, a sliding shower screen, white benchtops, a shower seat, a single vanity and a built-in vanity.
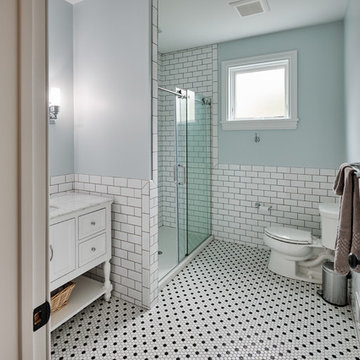
Guest bathroom with 3 x 6 tile wainscoting, black and white hex mosaic tile floor, white inset cabinetry with carrara marble. Polished chrome hardware accents. Shampoo niche features exterior of original home.
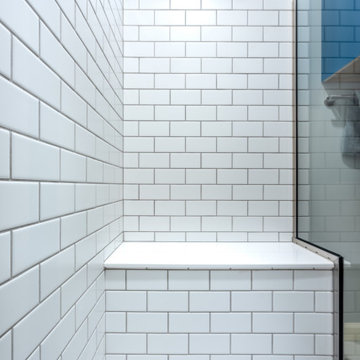
Finally, she wanted us to incorporate an integrated shower seat and a corner storage niche. We were able to give her everything on her wish list and create a beautiful and functional shower that is safe for aging in place
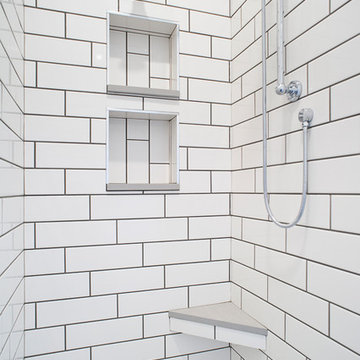
Cipher Imaging
This is an example of a large transitional master bathroom in Other with shaker cabinets, green cabinets, a drop-in tub, an open shower, a two-piece toilet, white tile, subway tile, grey walls, ceramic floors, an integrated sink, onyx benchtops, beige floor, an open shower and white benchtops.
This is an example of a large transitional master bathroom in Other with shaker cabinets, green cabinets, a drop-in tub, an open shower, a two-piece toilet, white tile, subway tile, grey walls, ceramic floors, an integrated sink, onyx benchtops, beige floor, an open shower and white benchtops.

Inspiration for a small eclectic kids bathroom in London with flat-panel cabinets, dark wood cabinets, an open shower, a wall-mount toilet, blue tile, subway tile, grey walls, ceramic floors, onyx benchtops, grey floor, white benchtops, a single vanity and a floating vanity.

Design ideas for a small contemporary 3/4 bathroom in Austin with white tile, subway tile, white walls, cement tiles, a vessel sink, onyx benchtops, multi-coloured floor, black benchtops, a single vanity and a floating vanity.
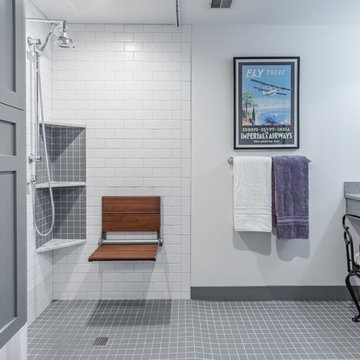
Lantern Light Photography
This is an example of a small country master bathroom in Kansas City with shaker cabinets, grey cabinets, a wall-mount toilet, white tile, subway tile, white walls, ceramic floors, onyx benchtops, grey floor, a shower curtain, a curbless shower and an integrated sink.
This is an example of a small country master bathroom in Kansas City with shaker cabinets, grey cabinets, a wall-mount toilet, white tile, subway tile, white walls, ceramic floors, onyx benchtops, grey floor, a shower curtain, a curbless shower and an integrated sink.

This project for a builder husband and interior-designer wife involved adding onto and restoring the luster of a c. 1883 Carpenter Gothic cottage in Barrington that they had occupied for years while raising their two sons. They were ready to ditch their small tacked-on kitchen that was mostly isolated from the rest of the house, views/daylight, as well as the yard, and replace it with something more generous, brighter, and more open that would improve flow inside and out. They were also eager for a better mudroom, new first-floor 3/4 bath, new basement stair, and a new second-floor master suite above.
The design challenge was to conceive of an addition and renovations that would be in balanced conversation with the original house without dwarfing or competing with it. The new cross-gable addition echoes the original house form, at a somewhat smaller scale and with a simplified more contemporary exterior treatment that is sympathetic to the old house but clearly differentiated from it.
Renovations included the removal of replacement vinyl windows by others and the installation of new Pella black clad windows in the original house, a new dormer in one of the son’s bedrooms, and in the addition. At the first-floor interior intersection between the existing house and the addition, two new large openings enhance flow and access to daylight/view and are outfitted with pairs of salvaged oversized clear-finished wooden barn-slider doors that lend character and visual warmth.
A new exterior deck off the kitchen addition leads to a new enlarged backyard patio that is also accessible from the new full basement directly below the addition.
(Interior fit-out and interior finishes/fixtures by the Owners)
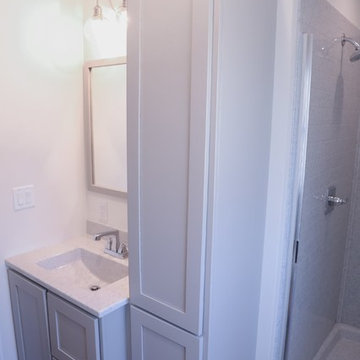
This is an example of a small traditional master bathroom in Other with flat-panel cabinets, grey cabinets, an alcove shower, a two-piece toilet, gray tile, subway tile, grey walls, vinyl floors, an integrated sink, onyx benchtops, grey floor, a hinged shower door and grey benchtops.
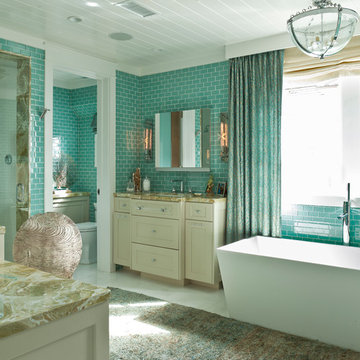
Mark Lohman Photography
Photo of an expansive beach style master bathroom in Orange County with recessed-panel cabinets, beige cabinets, an undermount tub, a shower/bathtub combo, a two-piece toilet, blue tile, blue walls, a console sink, onyx benchtops, multi-coloured benchtops, subway tile, a hinged shower door, porcelain floors and white floor.
Photo of an expansive beach style master bathroom in Orange County with recessed-panel cabinets, beige cabinets, an undermount tub, a shower/bathtub combo, a two-piece toilet, blue tile, blue walls, a console sink, onyx benchtops, multi-coloured benchtops, subway tile, a hinged shower door, porcelain floors and white floor.
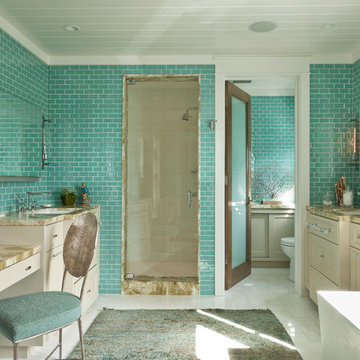
Mark Lohman Photography
Inspiration for a large beach style master bathroom in Orange County with an undermount sink, beige cabinets, a freestanding tub, an alcove shower, blue tile, subway tile, blue walls, shaker cabinets, a two-piece toilet, porcelain floors, onyx benchtops, white floor, a hinged shower door and multi-coloured benchtops.
Inspiration for a large beach style master bathroom in Orange County with an undermount sink, beige cabinets, a freestanding tub, an alcove shower, blue tile, subway tile, blue walls, shaker cabinets, a two-piece toilet, porcelain floors, onyx benchtops, white floor, a hinged shower door and multi-coloured benchtops.
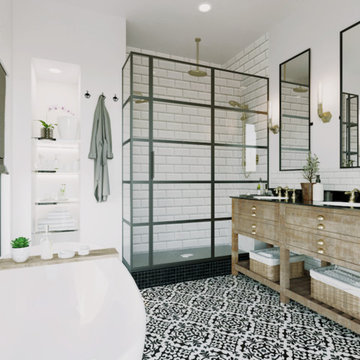
Design ideas for a large country master bathroom in New York with furniture-like cabinets, distressed cabinets, a freestanding tub, an alcove shower, a two-piece toilet, black and white tile, subway tile, white walls, ceramic floors, an undermount sink, onyx benchtops, multi-coloured floor, a hinged shower door and black benchtops.
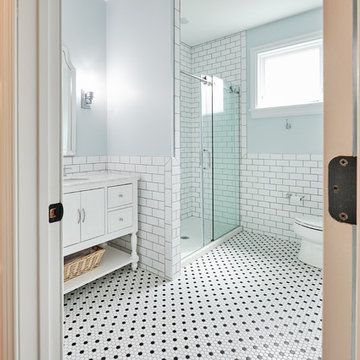
Guest bathroom with 3 x 6 tile wainscoting, black and white hex mosaic tile floor, white inset cabinetry with carrara marble. Polished chrome hardware accents. Shampoo niche features exterior of original home.
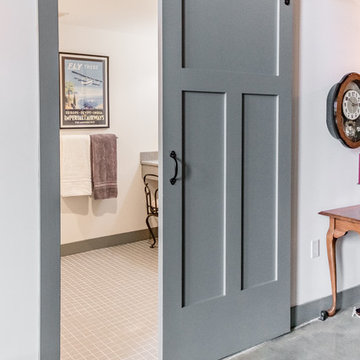
Lantern Light Photography
Mid-sized country master bathroom in Kansas City with shaker cabinets, grey cabinets, a wall-mount toilet, white tile, white walls, onyx benchtops, grey floor, a curbless shower, subway tile, ceramic floors, a shower curtain and an integrated sink.
Mid-sized country master bathroom in Kansas City with shaker cabinets, grey cabinets, a wall-mount toilet, white tile, white walls, onyx benchtops, grey floor, a curbless shower, subway tile, ceramic floors, a shower curtain and an integrated sink.
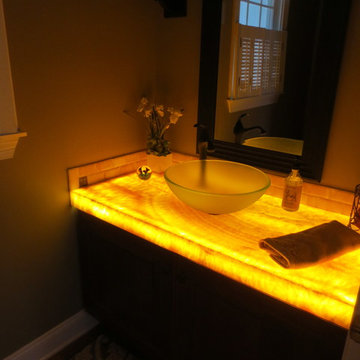
First floor powder room with backlit gold onyx counter tops
Small traditional bathroom in New York with raised-panel cabinets, medium wood cabinets, a corner shower, a two-piece toilet, beige tile, subway tile, green walls, medium hardwood floors, a vessel sink and onyx benchtops.
Small traditional bathroom in New York with raised-panel cabinets, medium wood cabinets, a corner shower, a two-piece toilet, beige tile, subway tile, green walls, medium hardwood floors, a vessel sink and onyx benchtops.
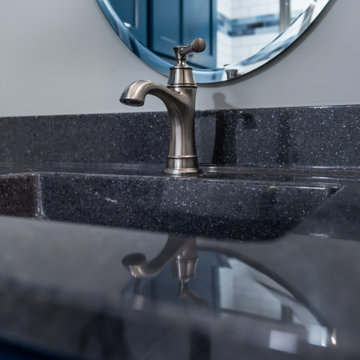
Mary was thrilled by our design and delighted by the craftsmanship that the Degnan team provided!
Small transitional 3/4 bathroom in Other with blue cabinets, an alcove shower, a two-piece toilet, white tile, subway tile, grey walls, vinyl floors, an integrated sink, onyx benchtops, white floor, a sliding shower screen, grey benchtops, a single vanity and a built-in vanity.
Small transitional 3/4 bathroom in Other with blue cabinets, an alcove shower, a two-piece toilet, white tile, subway tile, grey walls, vinyl floors, an integrated sink, onyx benchtops, white floor, a sliding shower screen, grey benchtops, a single vanity and a built-in vanity.
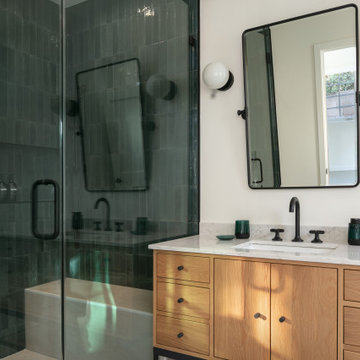
An ADU that will be mostly used as a pool house.
Large French doors with a good-sized awning window to act as a serving point from the interior kitchenette to the pool side.
A slick modern concrete floor finish interior is ready to withstand the heavy traffic of kids playing and dragging in water from the pool.
Vaulted ceilings with whitewashed cross beams provide a sensation of space.
An oversized shower with a good size vanity will make sure any guest staying over will be able to enjoy a comfort of a 5-star hotel.
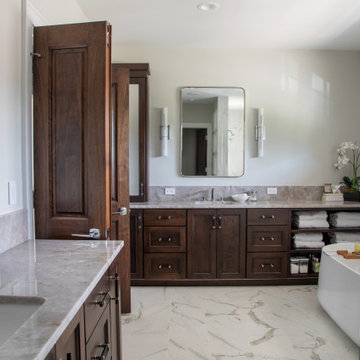
Master bathroom features porcelain tile that mimics calcutta stone with an easy care advantage. Built in Vanity Cabinet have mirrors with faltering sconce lighting, generous counter space and open storage shelving for towels.
Bathroom Design Ideas with Subway Tile and Onyx Benchtops
1