Bathroom Design Ideas with Open Cabinets and a Console Sink
Refine by:
Budget
Sort by:Popular Today
1 - 20 of 1,019 photos
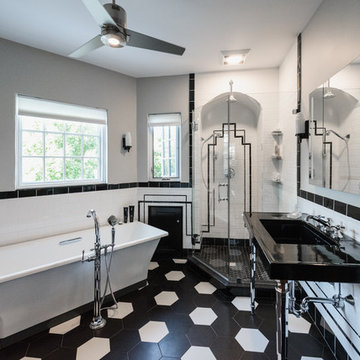
Inspiration for a large transitional master bathroom in Providence with open cabinets, a freestanding tub, a corner shower, a two-piece toilet, black and white tile, ceramic tile, grey walls, porcelain floors, a console sink, black floor, a hinged shower door and black benchtops.
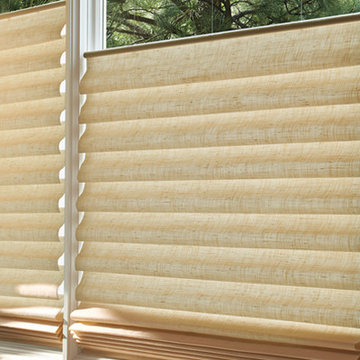
Photo of a large transitional master bathroom in Other with open cabinets, white cabinets, white walls, a console sink, solid surface benchtops and a freestanding tub.
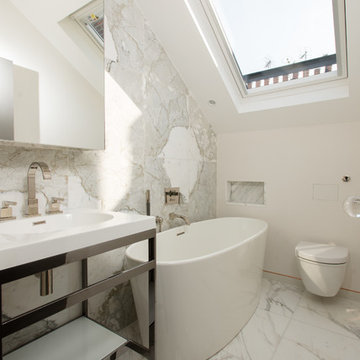
Photo of a contemporary bathroom in London with a console sink, a freestanding tub, a wall-mount toilet, marble floors, open cabinets, gray tile, white walls and marble.
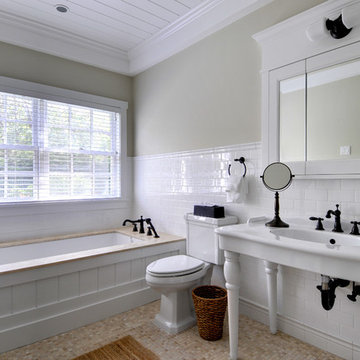
Yankee Barn Homes - One of three and on-half baths offered in the Laurel Hollow employes a period white console sink and a marble-topped soak tub.
Photo of a large traditional master bathroom in Manchester with a console sink, subway tile, open cabinets, an undermount tub, white tile, an alcove shower, beige walls and limestone floors.
Photo of a large traditional master bathroom in Manchester with a console sink, subway tile, open cabinets, an undermount tub, white tile, an alcove shower, beige walls and limestone floors.
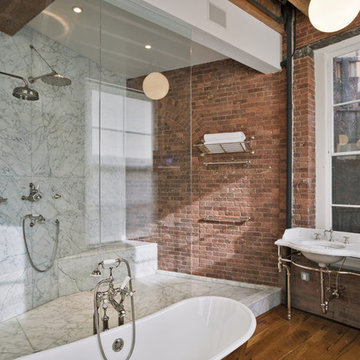
Photography by Eduard Hueber / archphoto
North and south exposures in this 3000 square foot loft in Tribeca allowed us to line the south facing wall with two guest bedrooms and a 900 sf master suite. The trapezoid shaped plan creates an exaggerated perspective as one looks through the main living space space to the kitchen. The ceilings and columns are stripped to bring the industrial space back to its most elemental state. The blackened steel canopy and blackened steel doors were designed to complement the raw wood and wrought iron columns of the stripped space. Salvaged materials such as reclaimed barn wood for the counters and reclaimed marble slabs in the master bathroom were used to enhance the industrial feel of the space.
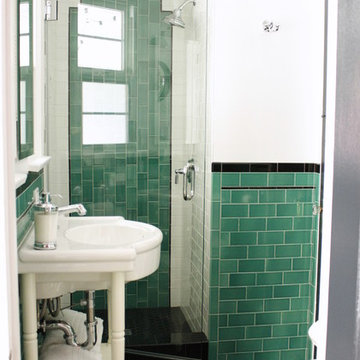
This vintage style bathroom was inspired by it's 1930's art deco roots. The goal was to recreate a space that felt like it was original. With lighting from Rejuvenation, tile from B&W tile and Kohler fixtures, this is a small bathroom that packs a design punch. Interior Designer- Marilynn Taylor Interiors, Contractor- Allison Allain, Plumb Crazy Contracting.

The small en-suite bathroom was totally refurbished and now has a warm look and feel
Design ideas for a small contemporary master bathroom in London with open cabinets, brown cabinets, a corner shower, a one-piece toilet, green tile, porcelain tile, grey walls, ceramic floors, a console sink, wood benchtops, grey floor, a hinged shower door, brown benchtops, a single vanity, a floating vanity and wood walls.
Design ideas for a small contemporary master bathroom in London with open cabinets, brown cabinets, a corner shower, a one-piece toilet, green tile, porcelain tile, grey walls, ceramic floors, a console sink, wood benchtops, grey floor, a hinged shower door, brown benchtops, a single vanity, a floating vanity and wood walls.
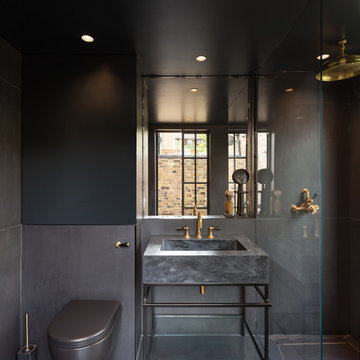
Peter Landers Photography
Design ideas for a small contemporary bathroom in London with open cabinets, black cabinets, an open shower, a one-piece toilet, black tile, porcelain tile, black walls, porcelain floors, a console sink, concrete benchtops, black floor and an open shower.
Design ideas for a small contemporary bathroom in London with open cabinets, black cabinets, an open shower, a one-piece toilet, black tile, porcelain tile, black walls, porcelain floors, a console sink, concrete benchtops, black floor and an open shower.
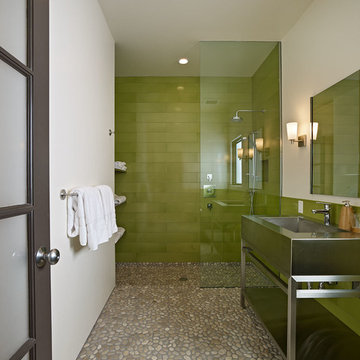
Bruce Damonte
Design ideas for a contemporary bathroom in San Francisco with a console sink, open cabinets, an open shower, green tile, glass tile, pebble tile floors and an open shower.
Design ideas for a contemporary bathroom in San Francisco with a console sink, open cabinets, an open shower, green tile, glass tile, pebble tile floors and an open shower.
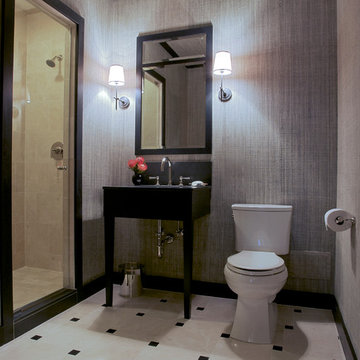
Green Cherry Photography
Photo of a mid-sized contemporary 3/4 bathroom in Chicago with open cabinets, black cabinets, an alcove shower, a two-piece toilet, beige tile, ceramic tile, grey walls, marble floors, a console sink and wood benchtops.
Photo of a mid-sized contemporary 3/4 bathroom in Chicago with open cabinets, black cabinets, an alcove shower, a two-piece toilet, beige tile, ceramic tile, grey walls, marble floors, a console sink and wood benchtops.

This guest bathroom was designed to reflect the home’s historical character and contemporary feel. Custom vanity overhanging a wood bench storage unit. Ann sacks’ ceramic and glazed lava stone tiles throughout.
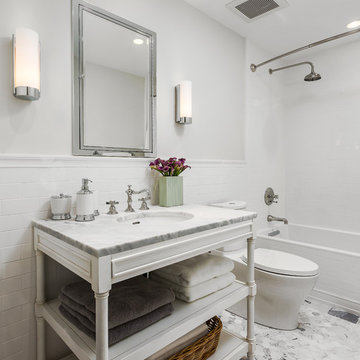
Photo of a transitional bathroom in Los Angeles with a console sink, open cabinets, white cabinets, an alcove tub, a shower/bathtub combo, a two-piece toilet and white tile.

La salle de bain a été totalement rénovée, elle se pare d'un carrelage puzzle graphique de chez Mutina et d'un plan vasque en pierre blanche illuminé par l'inox brossé. Une étagère en chêne massif vient s'aligner en dessous du plan vasque. La crédence en inox brossé a été découpée sur mesure.
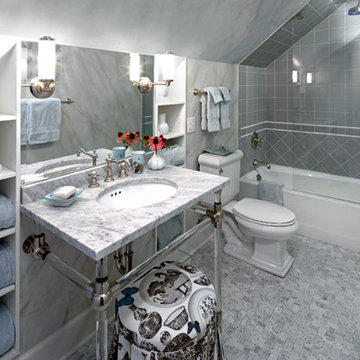
Dormer bathroom with faux marble walls. Love seat in Manual Canovas for Cowtan and and Tout fabric. Scones from Vaughan Designs. Photo by Greg Loflin.
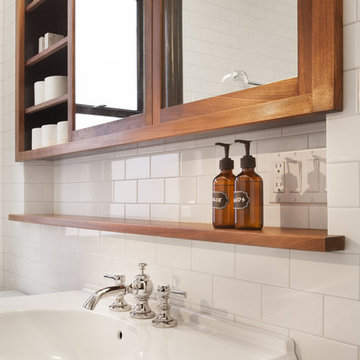
Inspiration for a large transitional master bathroom in DC Metro with a claw-foot tub, subway tile, white walls, open cabinets, a shower/bathtub combo, white tile, a console sink, porcelain floors, medium wood cabinets and a one-piece toilet.
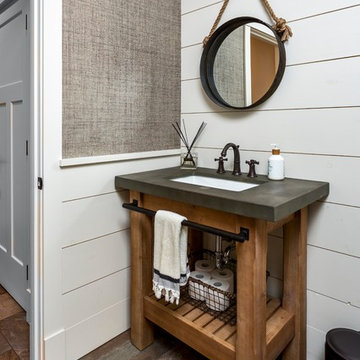
The kitchen isn't the only room worthy of delicious design... and so when these clients saw THEIR personal style come to life in the kitchen, they decided to go all in and put the Maine Coast construction team in charge of building out their vision for the home in its entirety. Talent at its best -- with tastes of this client, we simply had the privilege of doing the easy part -- building their dream home!
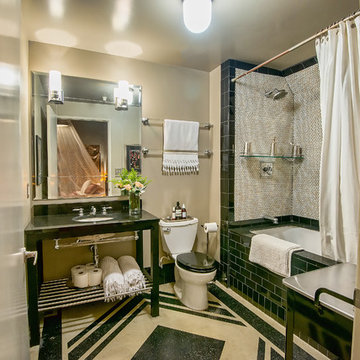
Bel Air Photography
This bathroom's shell was outfit by the brilliant Kelly Wearstler. She installed that penny tile and black subway, the mirror and the vanities. We added the floor treatment decor (toilet, furnishings, towel bars, art) working with the great bones her work provided.
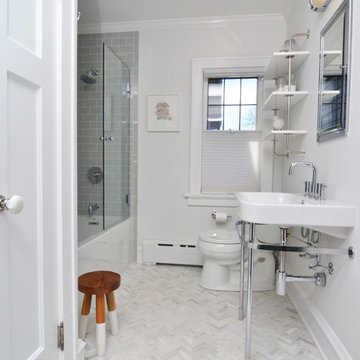
Hayley McCormick
Design ideas for a small transitional bathroom in New York with open cabinets, an alcove tub, a shower/bathtub combo, a two-piece toilet, gray tile, subway tile, white walls, marble floors and a console sink.
Design ideas for a small transitional bathroom in New York with open cabinets, an alcove tub, a shower/bathtub combo, a two-piece toilet, gray tile, subway tile, white walls, marble floors and a console sink.
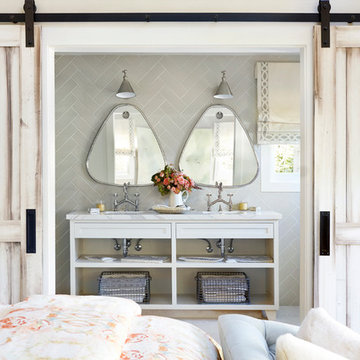
Michelle Drewes Photography
Design ideas for a mid-sized traditional master bathroom in Chicago with open cabinets, grey walls, a console sink, white cabinets, an alcove shower, gray tile, porcelain tile, marble floors, marble benchtops, white floor and a hinged shower door.
Design ideas for a mid-sized traditional master bathroom in Chicago with open cabinets, grey walls, a console sink, white cabinets, an alcove shower, gray tile, porcelain tile, marble floors, marble benchtops, white floor and a hinged shower door.
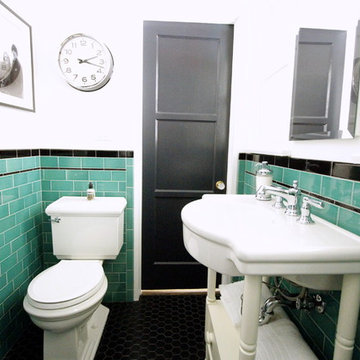
This vintage style bathroom was inspired by it's 1930's art deco roots. The goal was to recreate a space that felt like it was original. With lighting from Rejuvenation, tile from B&W tile and Kohler fixtures, this is a small bathroom that packs a design punch. Interior Designer- Marilynn Taylor Interiors, Contractor- Allison Allain, Plumb Crazy Contracting.
Bathroom Design Ideas with Open Cabinets and a Console Sink
1