Bathroom Design Ideas with Open Cabinets and a Floating Vanity
Refine by:
Budget
Sort by:Popular Today
1 - 20 of 1,155 photos

Design ideas for a small contemporary master bathroom in Sydney with open cabinets, light wood cabinets, a freestanding tub, an open shower, blue tile, ceramic tile, blue walls, terrazzo floors, engineered quartz benchtops, grey floor, an open shower, white benchtops, a single vanity and a floating vanity.
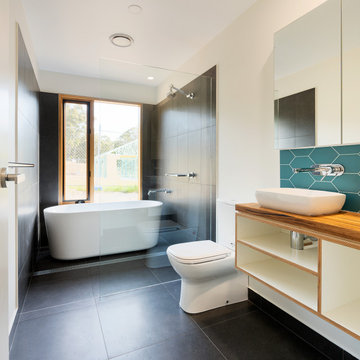
Large contemporary 3/4 wet room bathroom in Other with open cabinets, a freestanding tub, a two-piece toilet, gray tile, porcelain tile, beige walls, a vessel sink, wood benchtops, black floor, brown benchtops, a single vanity and a floating vanity.

Huntley is a 9 inch x 60 inch SPC Vinyl Plank with a rustic and charming oak design in clean beige hues. This flooring is constructed with a waterproof SPC core, 20mil protective wear layer, rare 60 inch length planks, and unbelievably realistic wood grain texture.

This is an example of a contemporary bathroom in Vancouver with open cabinets, medium wood cabinets, an alcove shower, white tile, green walls, a vessel sink, wood benchtops, grey floor, a hinged shower door, brown benchtops, a single vanity and a floating vanity.
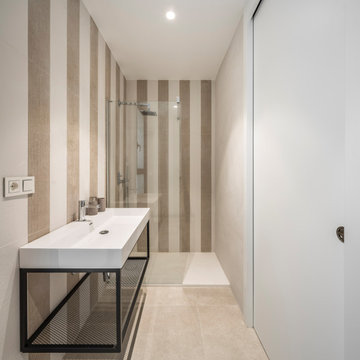
Inspiration for a small mediterranean 3/4 wet room bathroom in Valencia with open cabinets, white cabinets, beige tile, beige walls, porcelain floors, a trough sink, beige floor, an open shower, a single vanity, a floating vanity and wallpaper.

This Waukesha bathroom remodel was unique because the homeowner needed wheelchair accessibility. We designed a beautiful master bathroom and met the client’s ADA bathroom requirements.
Original Space
The old bathroom layout was not functional or safe. The client could not get in and out of the shower or maneuver around the vanity or toilet. The goal of this project was ADA accessibility.
ADA Bathroom Requirements
All elements of this bathroom and shower were discussed and planned. Every element of this Waukesha master bathroom is designed to meet the unique needs of the client. Designing an ADA bathroom requires thoughtful consideration of showering needs.
Open Floor Plan – A more open floor plan allows for the rotation of the wheelchair. A 5-foot turning radius allows the wheelchair full access to the space.
Doorways – Sliding barn doors open with minimal force. The doorways are 36” to accommodate a wheelchair.
Curbless Shower – To create an ADA shower, we raised the sub floor level in the bedroom. There is a small rise at the bedroom door and the bathroom door. There is a seamless transition to the shower from the bathroom tile floor.
Grab Bars – Decorative grab bars were installed in the shower, next to the toilet and next to the sink (towel bar).
Handheld Showerhead – The handheld Delta Palm Shower slips over the hand for easy showering.
Shower Shelves – The shower storage shelves are minimalistic and function as handhold points.
Non-Slip Surface – Small herringbone ceramic tile on the shower floor prevents slipping.
ADA Vanity – We designed and installed a wheelchair accessible bathroom vanity. It has clearance under the cabinet and insulated pipes.
Lever Faucet – The faucet is offset so the client could reach it easier. We installed a lever operated faucet that is easy to turn on/off.
Integrated Counter/Sink – The solid surface counter and sink is durable and easy to clean.
ADA Toilet – The client requested a bidet toilet with a self opening and closing lid. ADA bathroom requirements for toilets specify a taller height and more clearance.
Heated Floors – WarmlyYours heated floors add comfort to this beautiful space.
Linen Cabinet – A custom linen cabinet stores the homeowners towels and toiletries.
Style
The design of this bathroom is light and airy with neutral tile and simple patterns. The cabinetry matches the existing oak woodwork throughout the home.
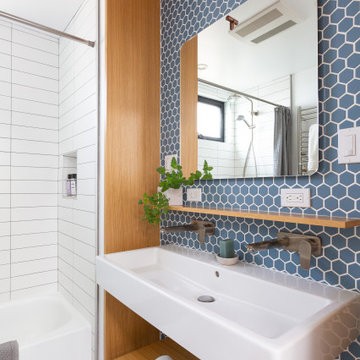
Design ideas for a mid-sized contemporary 3/4 bathroom in San Francisco with open cabinets, an alcove tub, an alcove shower, blue tile, porcelain tile, porcelain floors, a trough sink, grey floor, a shower curtain, white benchtops, a shower seat, a single vanity and a floating vanity.
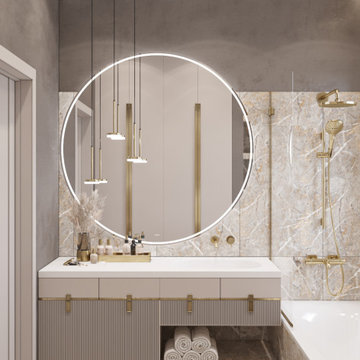
Продуманная планировка ванной комнаты, при входе видишь красивую тумбу и зеркало. Много места для хранения.
Присутствует крупный формат керамогранита, который выглядит общим непрерывным полотном. Акцентный цвет на мебели перекликается с цветными вкраплениями на плитке.
Площадь комнаты - 4,55 кв.м.
? Заказать проект легко:
WhatsApp: +7 (952) 950-05-58

Small bathroom spaces without windows can present a design challenge. Our solution included selecting a beautiful aspen tree wall mural that makes it feel as if you are looking out a window. To keep things light and airy we created a custom natural cedar floating vanity, gold fixtures, and a light green tiled feature wall in the shower.

Дизайнерский ремонт ванной комнаты в темных тонах
This is an example of a small contemporary master bathroom in Moscow with open cabinets, white cabinets, a freestanding tub, a wall-mount toilet, gray tile, grey walls, wood-look tile, a wall-mount sink, tile benchtops, brown floor, grey benchtops, a laundry, a single vanity, a floating vanity and ceramic tile.
This is an example of a small contemporary master bathroom in Moscow with open cabinets, white cabinets, a freestanding tub, a wall-mount toilet, gray tile, grey walls, wood-look tile, a wall-mount sink, tile benchtops, brown floor, grey benchtops, a laundry, a single vanity, a floating vanity and ceramic tile.
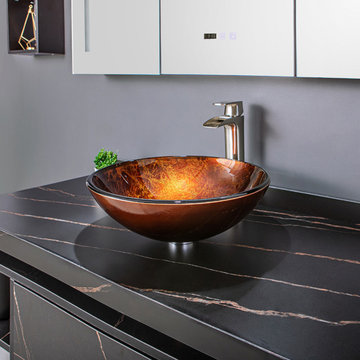
Looking for a circular vessel sink that stands apart from the rest? You’ll find that and more with the Vinnova Enna Series Vessel Bathroom Sinks. This eye-catching sink is crafted from the finest materials to deliver enduring beauty and performance without requiring intensive maintenance.
Model# 00316-GBS-RB
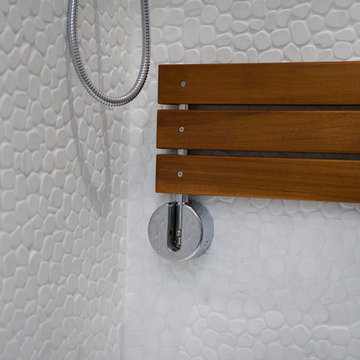
Photo of a small contemporary kids bathroom in Cardiff with open cabinets, white cabinets, an open shower, a wall-mount toilet, white tile, pebble tile, white walls, porcelain floors, an integrated sink, engineered quartz benchtops, brown floor, an open shower, white benchtops, a single vanity and a floating vanity.

The combination of light colours, natural materials and natural light from the skylight creates a beautiful and calming atmosphere. The light and airy feel of this bathroom design is perfect for small spaces, as it creates the illusion of more room.
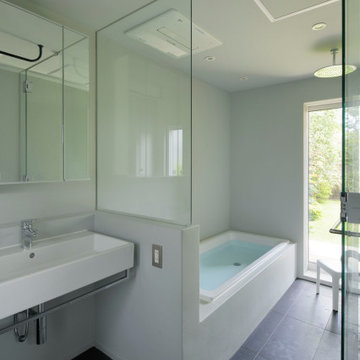
洗面室からは洗濯物を持って浴室経由で縁側に出られます。
This is an example of a small master bathroom in Other with open cabinets, white cabinets, a drop-in tub, a double shower, white walls, ceramic floors, a wall-mount sink, black floor, a hinged shower door, a single vanity, a floating vanity and timber.
This is an example of a small master bathroom in Other with open cabinets, white cabinets, a drop-in tub, a double shower, white walls, ceramic floors, a wall-mount sink, black floor, a hinged shower door, a single vanity, a floating vanity and timber.

Original artwork stands out against the amazing wallpaper.
Photo of a small country 3/4 bathroom in San Francisco with open cabinets, white cabinets, a corner shower, a one-piece toilet, white tile, ceramic tile, white walls, cement tiles, an undermount sink, engineered quartz benchtops, grey floor, a hinged shower door, white benchtops, a niche, a single vanity, a floating vanity, vaulted and wallpaper.
Photo of a small country 3/4 bathroom in San Francisco with open cabinets, white cabinets, a corner shower, a one-piece toilet, white tile, ceramic tile, white walls, cement tiles, an undermount sink, engineered quartz benchtops, grey floor, a hinged shower door, white benchtops, a niche, a single vanity, a floating vanity, vaulted and wallpaper.
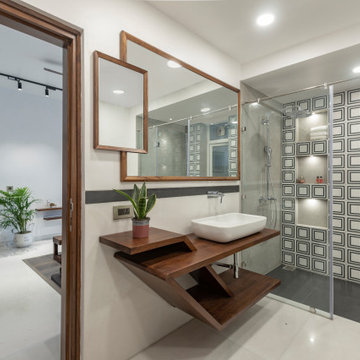
Contemporary 3/4 bathroom in Delhi with open cabinets, dark wood cabinets, a curbless shower, black and white tile, white walls, a vessel sink, wood benchtops, white floor, a hinged shower door, brown benchtops, a niche, a single vanity and a floating vanity.

This bathroom exudes a sophisticated and elegant ambiance, reminiscent of a luxurious hotel. The high-end aesthetic is evident in every detail, creating a space that is not only visually stunning but also captures the essence of refined luxury. From the sleek fixtures to the carefully selected design elements, this bathroom showcases a meticulous attention to creating a high-end, elegant atmosphere. It becomes a personal retreat that transcends the ordinary, offering a seamless blend of opulence and contemporary design within the comfort of your home.
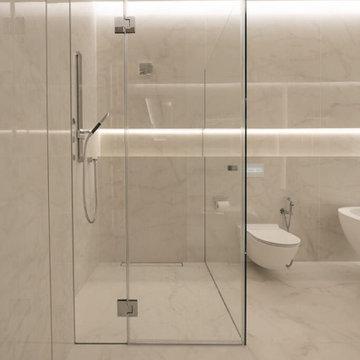
This bathroom, complete with a bathtub, exudes a sophisticated hotel vibe, offering an elegant and aesthetic experience. Inspired by the luxurious ambiance found in high-end London establishments, it features impeccable design elements and great lighting, creating a space that is both visually pleasing and indulgent.

La salle de bain a été totalement rénovée, elle se pare d'un carrelage puzzle graphique de chez Mutina et d'un plan vasque en pierre blanche illuminé par l'inox brossé. Une étagère en chêne massif vient s'aligner en dessous du plan vasque. La crédence en inox brossé a été découpée sur mesure.

Il bagno patronale, è stato progettato non come stanza di passaggio, ma come una piccola oasi dedicata al relax dove potersi rifugiare. Un’ampia cabina doccia, delicate piastrelle ottagonali e una bella carta da parati: avete letto bene, anche la carta da parati è diventato un must in bagno perché grazie alle fibre di vetro di cui è composta è super resistente. Non vi sentite già più rilassati?
Con il doppio lavabo e le doppie specchiere ognuno ha il proprio spazio
Bathroom Design Ideas with Open Cabinets and a Floating Vanity
1