Bathroom Design Ideas with Open Cabinets and Concrete Floors
Refine by:
Budget
Sort by:Popular Today
1 - 20 of 700 photos

Inspiration for a small contemporary 3/4 bathroom in Salt Lake City with open cabinets, medium wood cabinets, a corner shower, white tile, white walls, a vessel sink, a hinged shower door, white benchtops, concrete floors and grey floor.
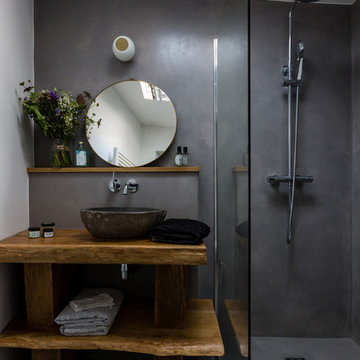
Salle de bain en béton ciré de Mercadier, robinetterie encastrée et meuble chiné
Inspiration for a small contemporary master bathroom in Paris with a curbless shower, grey walls, concrete floors, wood benchtops, grey floor, open cabinets, medium wood cabinets, a vessel sink, an open shower and brown benchtops.
Inspiration for a small contemporary master bathroom in Paris with a curbless shower, grey walls, concrete floors, wood benchtops, grey floor, open cabinets, medium wood cabinets, a vessel sink, an open shower and brown benchtops.
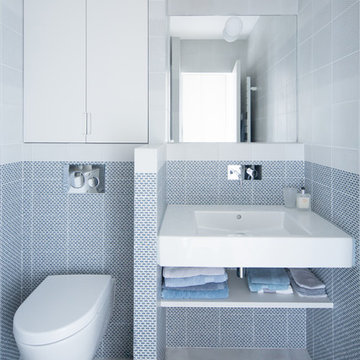
Philippe Billard
Photo of a small scandinavian 3/4 bathroom in Paris with open cabinets, blue tile, gray tile, concrete floors, a wall-mount sink, grey floor, a wall-mount toilet, white cabinets and white walls.
Photo of a small scandinavian 3/4 bathroom in Paris with open cabinets, blue tile, gray tile, concrete floors, a wall-mount sink, grey floor, a wall-mount toilet, white cabinets and white walls.
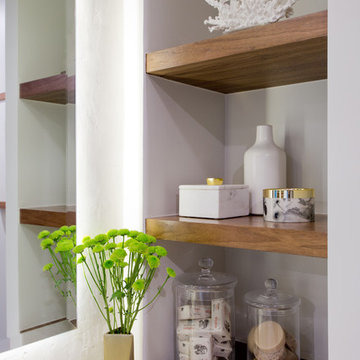
Mid-sized beach style master bathroom in Los Angeles with open cabinets, medium wood cabinets, an alcove shower, white walls, concrete floors, an integrated sink, limestone benchtops, grey floor, a hinged shower door and beige benchtops.
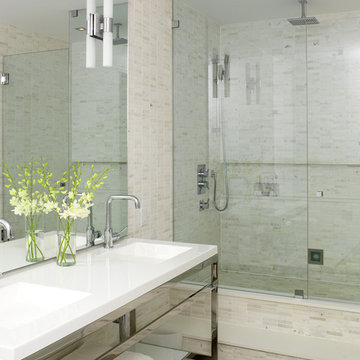
A modern ensuite with a calming spa like colour palette. Walls are tiled in mosaic stone tile. The open leg vanity, white accents and a glass shower enclosure create the feeling of airiness.
Mark Burstyn Photography
http://www.markburstyn.com/
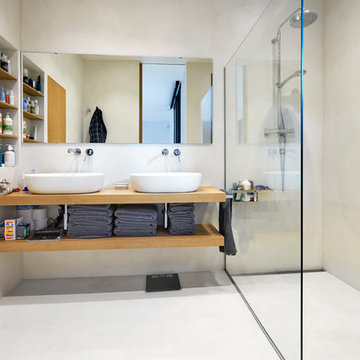
STARP ESTUDI
Photo of a contemporary 3/4 bathroom in Other with open cabinets, medium wood cabinets, a curbless shower, a vessel sink, wood benchtops, beige walls, concrete floors, beige floor, an open shower and brown benchtops.
Photo of a contemporary 3/4 bathroom in Other with open cabinets, medium wood cabinets, a curbless shower, a vessel sink, wood benchtops, beige walls, concrete floors, beige floor, an open shower and brown benchtops.
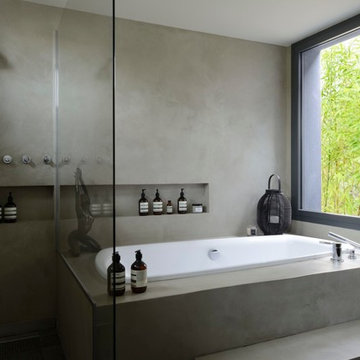
Christine Besson
Design ideas for a large asian master bathroom in Paris with open cabinets, a drop-in tub, a curbless shower, grey walls, concrete floors and an open shower.
Design ideas for a large asian master bathroom in Paris with open cabinets, a drop-in tub, a curbless shower, grey walls, concrete floors and an open shower.
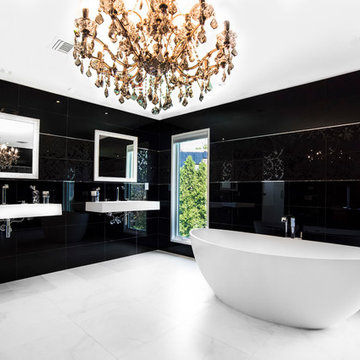
Photo of a large modern master bathroom in New York with an integrated sink, open cabinets, white cabinets, engineered quartz benchtops, a freestanding tub, a corner shower, a one-piece toilet, black tile, glass sheet wall, black walls and concrete floors.
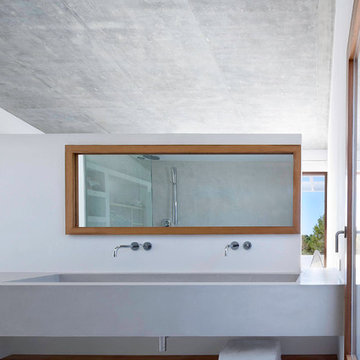
Estudi Es Pujol de S'Era
Large contemporary master bathroom in Other with a trough sink, open cabinets, medium wood cabinets, grey walls, concrete floors and concrete benchtops.
Large contemporary master bathroom in Other with a trough sink, open cabinets, medium wood cabinets, grey walls, concrete floors and concrete benchtops.
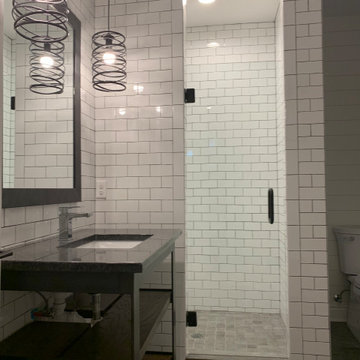
Design ideas for a mid-sized contemporary 3/4 bathroom in Detroit with open cabinets, black cabinets, an alcove shower, a two-piece toilet, white tile, subway tile, white walls, concrete floors, an undermount sink, engineered quartz benchtops, grey floor, a hinged shower door and black benchtops.
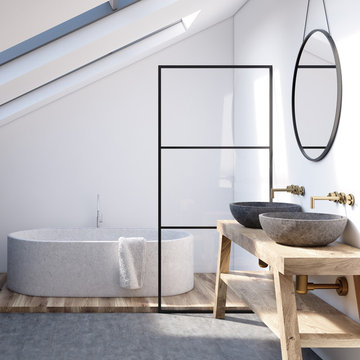
Scandinavian 3/4 bathroom in Barcelona with open cabinets, a freestanding tub, white walls, concrete floors, a vessel sink, wood benchtops, grey floor and beige benchtops.
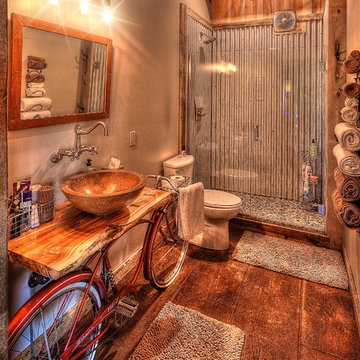
My favorite room in the house! Bicycle bathroom with farmhouse look. Concrete sink, metal roofing in the shower, concrete heated flooring.
Photo Credit D.E Grabenstein
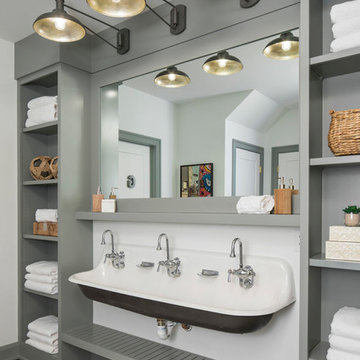
Martha O’Hara Interiors, Interior Design and Photo Styling | City Homes, Builder | Troy Thies, Photography | Please Note: All “related,” “similar,” and “sponsored” products tagged or listed by Houzz are not actual products pictured. They have not been approved by Martha O’Hara Interiors nor any of the professionals credited. For info about our work: design@oharainteriors.com
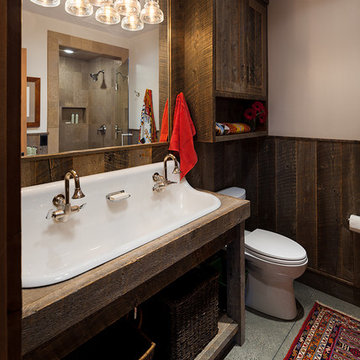
This rustic bathroom welcomes the guests to the west. Polished concrete floors provide a durable and attractive backdrop to the baths features.
Radiant in-floor heat provide additional comfort.
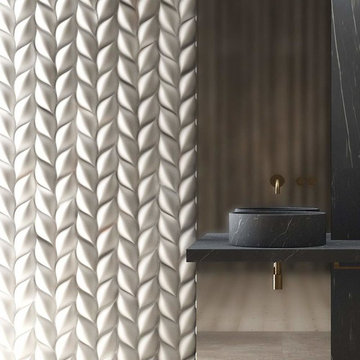
Every stone possess a potential to create a unique pice, it just needs to be formed and led by the natural process. The original material will become precious object. Maestrobath design provides an added value to the products. It enhances the stone material via combination of handcrafted work and mechanical process with the latest technology. Sculpted out of stones native to South East Asia, Bali marble vessel sink will transform any bathroom to a contemporary bathroom. This luxurious black sink can fit in any powder room and give your washroom a serene and clean feel. This circular durable stone sink is easy to install and maintain. Bali is also available in Beige.
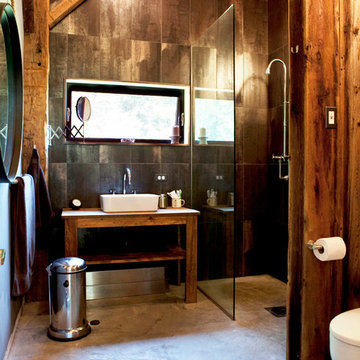
The goal of this project was to build a house that would be energy efficient using materials that were both economical and environmentally conscious. Due to the extremely cold winter weather conditions in the Catskills, insulating the house was a primary concern. The main structure of the house is a timber frame from an nineteenth century barn that has been restored and raised on this new site. The entirety of this frame has then been wrapped in SIPs (structural insulated panels), both walls and the roof. The house is slab on grade, insulated from below. The concrete slab was poured with a radiant heating system inside and the top of the slab was polished and left exposed as the flooring surface. Fiberglass windows with an extremely high R-value were chosen for their green properties. Care was also taken during construction to make all of the joints between the SIPs panels and around window and door openings as airtight as possible. The fact that the house is so airtight along with the high overall insulatory value achieved from the insulated slab, SIPs panels, and windows make the house very energy efficient. The house utilizes an air exchanger, a device that brings fresh air in from outside without loosing heat and circulates the air within the house to move warmer air down from the second floor. Other green materials in the home include reclaimed barn wood used for the floor and ceiling of the second floor, reclaimed wood stairs and bathroom vanity, and an on-demand hot water/boiler system. The exterior of the house is clad in black corrugated aluminum with an aluminum standing seam roof. Because of the extremely cold winter temperatures windows are used discerningly, the three largest windows are on the first floor providing the main living areas with a majestic view of the Catskill mountains.
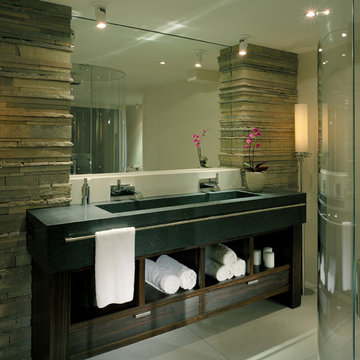
This condo was designed from a raw shell to the finished space you see in the photos - all elements were custom designed and made for this specific space. The interior architecture and furnishings were designed by our firm. If you have a condo space that requires a renovation please call us to discuss your needs. Please note that due to that volume of interest and client privacy we do not answer basic questions about materials, specifications, construction methods, or paint colors thank you for taking the time to review our projects.
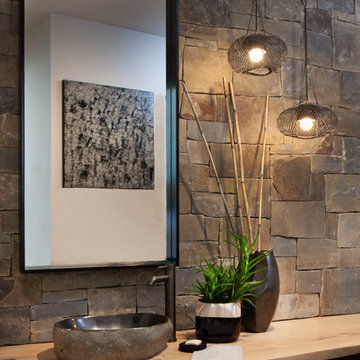
Photos: Ed Gohlich
Design ideas for a large modern 3/4 bathroom in San Diego with open cabinets, an undermount tub, gray tile, stone tile, white walls, concrete floors, a vessel sink, wood benchtops, grey floor and beige benchtops.
Design ideas for a large modern 3/4 bathroom in San Diego with open cabinets, an undermount tub, gray tile, stone tile, white walls, concrete floors, a vessel sink, wood benchtops, grey floor and beige benchtops.
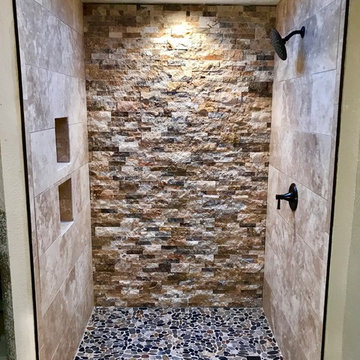
Mid-sized modern master bathroom in Albuquerque with open cabinets, dark wood cabinets, an alcove shower, beige tile, stone tile, beige walls, concrete floors, wood benchtops, brown floor, a sliding shower screen and brown benchtops.
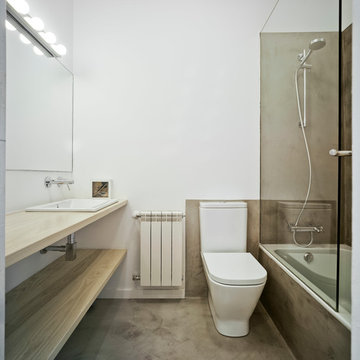
David Frutos
Design ideas for a mid-sized contemporary master bathroom in Madrid with open cabinets, light wood cabinets, a drop-in tub, a shower/bathtub combo, a one-piece toilet, white walls, a drop-in sink, wood benchtops, concrete floors and grey floor.
Design ideas for a mid-sized contemporary master bathroom in Madrid with open cabinets, light wood cabinets, a drop-in tub, a shower/bathtub combo, a one-piece toilet, white walls, a drop-in sink, wood benchtops, concrete floors and grey floor.
Bathroom Design Ideas with Open Cabinets and Concrete Floors
1