Bathroom Design Ideas with Recessed-panel Cabinets and Open Cabinets
Refine by:
Budget
Sort by:Popular Today
1 - 20 of 99,034 photos
Item 1 of 3

Mid-sized contemporary master bathroom in Brisbane with recessed-panel cabinets, white cabinets, an open shower, a wall-mount toilet, white tile, marble, white walls, ceramic floors, an integrated sink, solid surface benchtops, grey floor, an open shower, white benchtops, a double vanity, a floating vanity and vaulted.

Design ideas for a large contemporary bathroom in Sydney with recessed-panel cabinets, white cabinets, an open shower, a wall-mount toilet, stone tile, white walls, marble floors, an integrated sink, marble benchtops, white floor, an open shower, a double vanity and a freestanding vanity.

Design ideas for a small contemporary master bathroom in Sydney with open cabinets, light wood cabinets, a freestanding tub, an open shower, blue tile, ceramic tile, blue walls, terrazzo floors, engineered quartz benchtops, grey floor, an open shower, white benchtops, a single vanity and a floating vanity.

Weather House is a bespoke home for a young, nature-loving family on a quintessentially compact Northcote block.
Our clients Claire and Brent cherished the character of their century-old worker's cottage but required more considered space and flexibility in their home. Claire and Brent are camping enthusiasts, and in response their house is a love letter to the outdoors: a rich, durable environment infused with the grounded ambience of being in nature.
From the street, the dark cladding of the sensitive rear extension echoes the existing cottage!s roofline, becoming a subtle shadow of the original house in both form and tone. As you move through the home, the double-height extension invites the climate and native landscaping inside at every turn. The light-bathed lounge, dining room and kitchen are anchored around, and seamlessly connected to, a versatile outdoor living area. A double-sided fireplace embedded into the house’s rear wall brings warmth and ambience to the lounge, and inspires a campfire atmosphere in the back yard.
Championing tactility and durability, the material palette features polished concrete floors, blackbutt timber joinery and concrete brick walls. Peach and sage tones are employed as accents throughout the lower level, and amplified upstairs where sage forms the tonal base for the moody main bedroom. An adjacent private deck creates an additional tether to the outdoors, and houses planters and trellises that will decorate the home’s exterior with greenery.
From the tactile and textured finishes of the interior to the surrounding Australian native garden that you just want to touch, the house encapsulates the feeling of being part of the outdoors; like Claire and Brent are camping at home. It is a tribute to Mother Nature, Weather House’s muse.
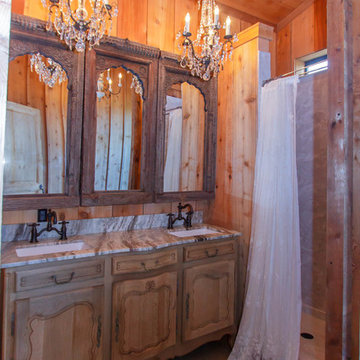
Inspiration for a large country master bathroom in Austin with recessed-panel cabinets, dark wood cabinets, an alcove shower, brown walls, concrete floors, an undermount sink, marble benchtops, grey floor and a shower curtain.
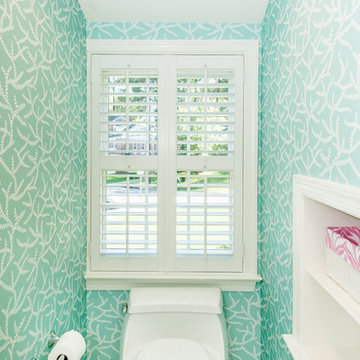
Susie Soleimani Photography
This is an example of a small beach style kids bathroom in DC Metro with an undermount sink, recessed-panel cabinets, white cabinets, granite benchtops, an alcove shower, a one-piece toilet, beige tile, stone slab, green walls and marble floors.
This is an example of a small beach style kids bathroom in DC Metro with an undermount sink, recessed-panel cabinets, white cabinets, granite benchtops, an alcove shower, a one-piece toilet, beige tile, stone slab, green walls and marble floors.
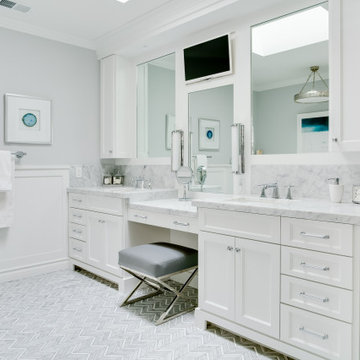
Inspiration for a traditional bathroom in Los Angeles with recessed-panel cabinets, white cabinets, grey walls, an undermount sink, grey floor, white benchtops, a double vanity, a built-in vanity and decorative wall panelling.
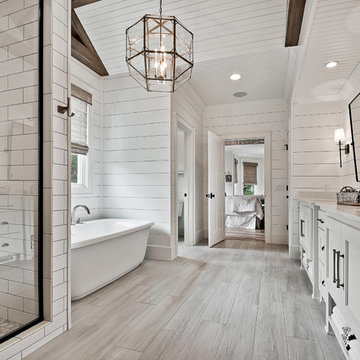
Celtic Construction
Design ideas for a country bathroom in Other with recessed-panel cabinets, white cabinets, a freestanding tub, white walls, an undermount sink, grey floor and white benchtops.
Design ideas for a country bathroom in Other with recessed-panel cabinets, white cabinets, a freestanding tub, white walls, an undermount sink, grey floor and white benchtops.
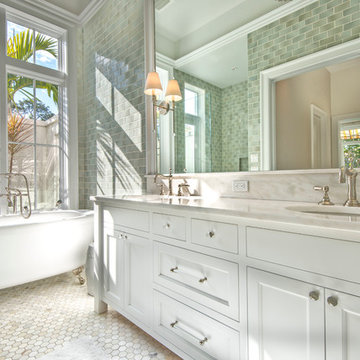
This master bathroom is elegant and rich. The materials used are all premium materials yet they are not boastful, creating a true old world quality. The sea-foam colored hand made and glazed wall tiles are meticulously placed to create straight lines despite the abnormal shapes. The Restoration Hardware sconces and orb chandelier both complement and contrast the traditional style of the furniture vanity, Rohl plumbing fixtures and claw foot tub.
Design solutions include selecting mosaic hexagonal Calcutta gold floor tile as the perfect complement to the horizontal and linear look of the wall tile. As well, the crown molding is set at the elevation of the shower soffit and top of the window casing (not seen here) to provide a purposeful termination of the tile. Notice the full tiles at the top and bottom of the wall, small details such as this are what really brings the architect's intention to full expression with our projects.
Beautifully appointed custom home near Venice Beach, FL. Designed with the south Florida cottage style that is prevalent in Naples. Every part of this home is detailed to show off the work of the craftsmen that created it.

Z Collection Candy ceramic tile in ‘Ocean’ is used for the lower half of the walk-in shower and the upper is from Daltile Miramo Fan Mosaic in ‘Aqua’.
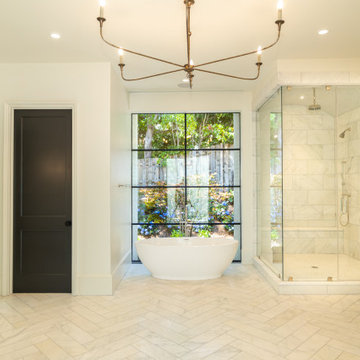
This is an example of a large modern master bathroom in Atlanta with recessed-panel cabinets, grey cabinets, a freestanding tub, a corner shower, a one-piece toilet, white tile, marble, white walls, light hardwood floors, an undermount sink, marble benchtops, white floor, an open shower, white benchtops, a shower seat, a single vanity and a built-in vanity.

This Chula Vista master bathroom was transformed into an elegant luxury hotel design with this Ariel Cambridge Midnight blue vanity with marble countertops. The gold frame mirror adds a touch of elegance to match the rest of the champagne bronze fixtures and hardware.
Photo credit: Nader Essa Photography
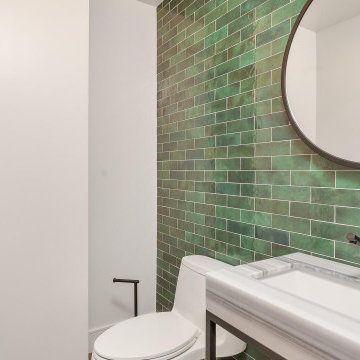
Design ideas for a small contemporary 3/4 bathroom in San Diego with open cabinets, black cabinets, a one-piece toilet, green tile, ceramic tile, white walls, an undermount sink, quartzite benchtops, grey benchtops, a single vanity and a freestanding vanity.

Inspiration for a transitional bathroom in Seattle with recessed-panel cabinets, grey cabinets, white tile, beige walls, wood-look tile, an undermount sink, grey floor, white benchtops, a double vanity, a freestanding vanity, an alcove shower, a one-piece toilet, engineered quartz benchtops, a hinged shower door and marble.
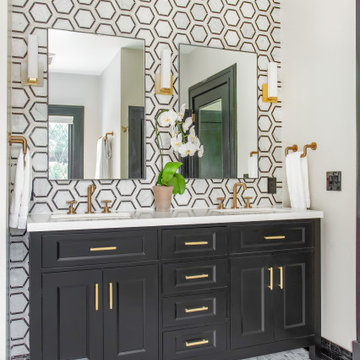
Black and white can never make a comeback, because it's always around. Such a classic combo that never gets old and we had lots of fun creating a fun and functional space in this jack and jill bathroom. Used by one of the client's sons as well as being the bathroom for overnight guests, this space needed to not only have enough foot space for two, but be "cool" enough for a teenage boy to appreciate and show off to his friends.
The vanity cabinet is a freestanding unit from WW Woods Shiloh collection in their Black paint color. A simple inset door style - Aspen - keeps it looking clean while really making it a furniture look. All of the tile is marble and sourced from Daltile, in Carrara White and Nero Marquina (black). The accent wall is the 6" hex black/white blend. All of the plumbing fixtures and hardware are from the Brizo Litze collection in a Luxe Gold finish. Countertop is Caesarstone Blizzard 3cm quartz.
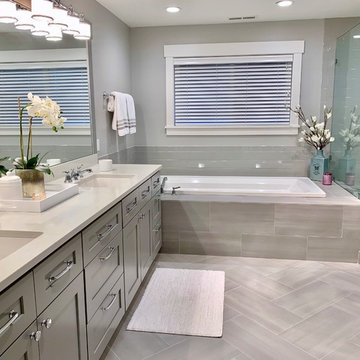
Transitional bathroom in Other with recessed-panel cabinets, grey cabinets, a drop-in tub, a corner shower, gray tile, grey walls, an undermount sink, grey floor, an open shower and white benchtops.
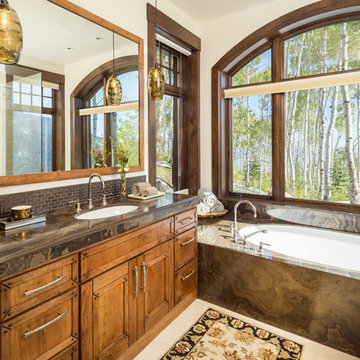
Inspiration for a mid-sized country master bathroom in Salt Lake City with medium wood cabinets, an undermount tub, beige walls, an undermount sink, beige floor, brown benchtops, recessed-panel cabinets and granite benchtops.
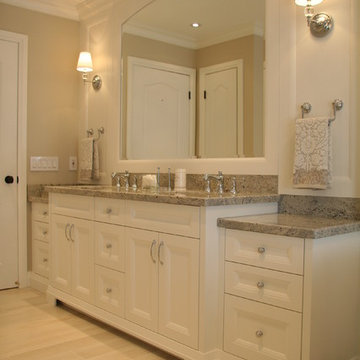
This is an example of a mid-sized traditional master bathroom in Toronto with white walls, light hardwood floors, an undermount sink, recessed-panel cabinets, white cabinets, a freestanding tub and granite benchtops.
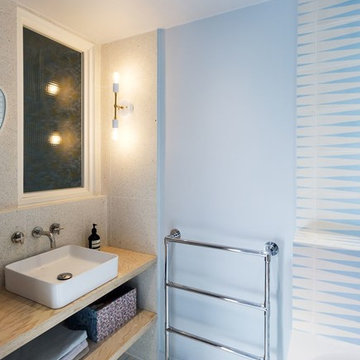
Design ideas for a mid-sized contemporary master bathroom in Paris with open cabinets, beige cabinets, a corner tub, gray tile, cement tile, blue walls, cement tiles, a trough sink, wood benchtops and multi-coloured floor.
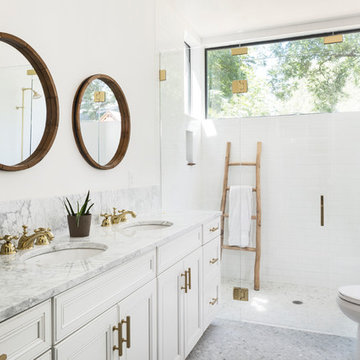
This is an example of a mid-sized country master bathroom in Austin with white cabinets, a curbless shower, a two-piece toilet, white tile, subway tile, white walls, mosaic tile floors, an undermount sink, marble benchtops, grey floor, a hinged shower door, grey benchtops and recessed-panel cabinets.
Bathroom Design Ideas with Recessed-panel Cabinets and Open Cabinets
1