Bathroom Design Ideas with Open Cabinets and Stone Slab
Refine by:
Budget
Sort by:Popular Today
1 - 20 of 190 photos

Huntley is a 9 inch x 60 inch SPC Vinyl Plank with a rustic and charming oak design in clean beige hues. This flooring is constructed with a waterproof SPC core, 20mil protective wear layer, rare 60 inch length planks, and unbelievably realistic wood grain texture.
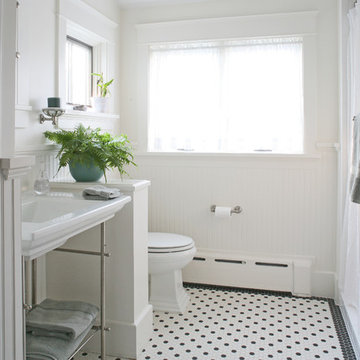
This is an example of a mid-sized arts and crafts 3/4 bathroom in DC Metro with an open shower, a one-piece toilet, white tile, white walls, mosaic tile floors, a pedestal sink, stone slab, a shower curtain, multi-coloured floor and open cabinets.
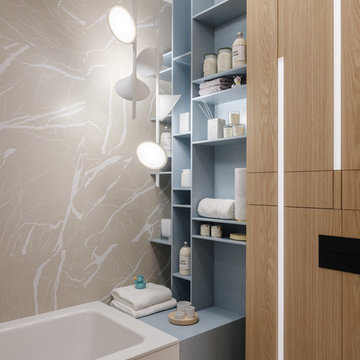
This is an example of a contemporary kids bathroom in Moscow with an alcove tub, beige tile, open cabinets, grey cabinets and stone slab.
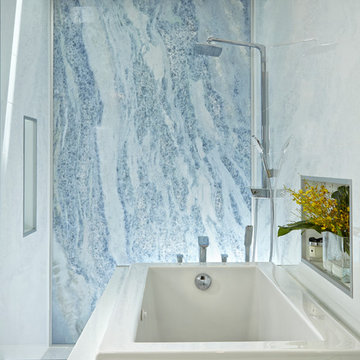
Home and Living Examiner said:
Modern renovation by J Design Group is stunning
J Design Group, an expert in luxury design, completed a new project in Tamarac, Florida, which involved the total interior remodeling of this home. We were so intrigued by the photos and design ideas, we decided to talk to J Design Group CEO, Jennifer Corredor. The concept behind the redesign was inspired by the client’s relocation.
Andrea Campbell: How did you get a feel for the client's aesthetic?
Jennifer Corredor: After a one-on-one with the Client, I could get a real sense of her aesthetics for this home and the type of furnishings she gravitated towards.
The redesign included a total interior remodeling of the client's home. All of this was done with the client's personal style in mind. Certain walls were removed to maximize the openness of the area and bathrooms were also demolished and reconstructed for a new layout. This included removing the old tiles and replacing with white 40” x 40” glass tiles for the main open living area which optimized the space immediately. Bedroom floors were dressed with exotic African Teak to introduce warmth to the space.
We also removed and replaced the outdated kitchen with a modern look and streamlined, state-of-the-art kitchen appliances. To introduce some color for the backsplash and match the client's taste, we introduced a splash of plum-colored glass behind the stove and kept the remaining backsplash with frosted glass. We then removed all the doors throughout the home and replaced with custom-made doors which were a combination of cherry with insert of frosted glass and stainless steel handles.
All interior lights were replaced with LED bulbs and stainless steel trims, including unique pendant and wall sconces that were also added. All bathrooms were totally gutted and remodeled with unique wall finishes, including an entire marble slab utilized in the master bath shower stall.
Once renovation of the home was completed, we proceeded to install beautiful high-end modern furniture for interior and exterior, from lines such as B&B Italia to complete a masterful design. One-of-a-kind and limited edition accessories and vases complimented the look with original art, most of which was custom-made for the home.
To complete the home, state of the art A/V system was introduced. The idea is always to enhance and amplify spaces in a way that is unique to the client and exceeds his/her expectations.
To see complete J Design Group featured article, go to: http://www.examiner.com/article/modern-renovation-by-j-design-group-is-stunning
Living Room,
Dining room,
Master Bedroom,
Master Bathroom,
Powder Bathroom,
Miami Interior Designers,
Miami Interior Designer,
Interior Designers Miami,
Interior Designer Miami,
Modern Interior Designers,
Modern Interior Designer,
Modern interior decorators,
Modern interior decorator,
Miami,
Contemporary Interior Designers,
Contemporary Interior Designer,
Interior design decorators,
Interior design decorator,
Interior Decoration and Design,
Black Interior Designers,
Black Interior Designer,
Interior designer,
Interior designers,
Home interior designers,
Home interior designer,
Daniel Newcomb
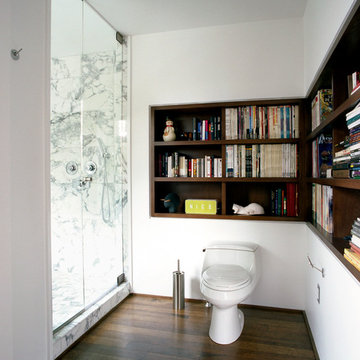
Stephen Lee
Large contemporary master bathroom in Boston with a one-piece toilet, white walls, dark hardwood floors, open cabinets, dark wood cabinets, an alcove shower and stone slab.
Large contemporary master bathroom in Boston with a one-piece toilet, white walls, dark hardwood floors, open cabinets, dark wood cabinets, an alcove shower and stone slab.
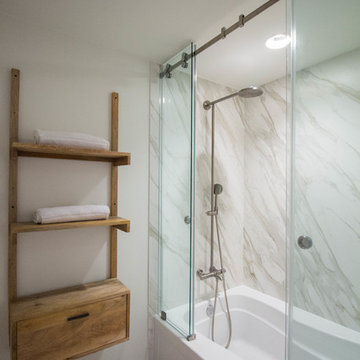
Shower installed with Neolith in Calacatta Gold
Photographer: Vicky Nguyen
Inspiration for a mid-sized modern master bathroom in Austin with open cabinets, medium wood cabinets, an alcove tub, a shower/bathtub combo, white tile, stone slab, white walls, laminate floors, brown floor and a sliding shower screen.
Inspiration for a mid-sized modern master bathroom in Austin with open cabinets, medium wood cabinets, an alcove tub, a shower/bathtub combo, white tile, stone slab, white walls, laminate floors, brown floor and a sliding shower screen.
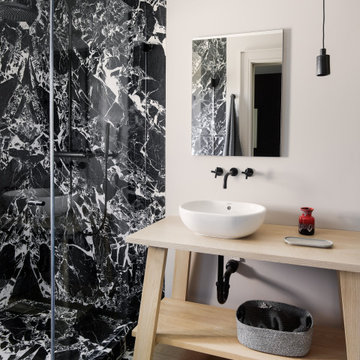
This is an example of a contemporary bathroom in New York with light wood cabinets, an alcove shower, black and white tile, stone slab, grey walls, light hardwood floors, a vessel sink, wood benchtops, beige floor, beige benchtops and open cabinets.
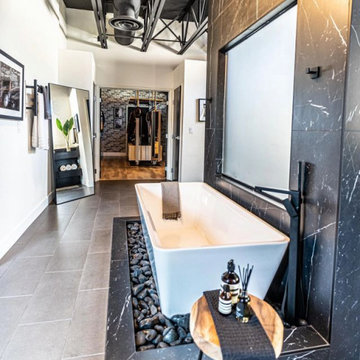
Inspiration for a large modern master wet room bathroom in Las Vegas with open cabinets, black cabinets, a freestanding tub, black tile, stone slab, white walls, ceramic floors, a trough sink, soapstone benchtops, grey floor, a hinged shower door, black benchtops, a single vanity and a floating vanity.
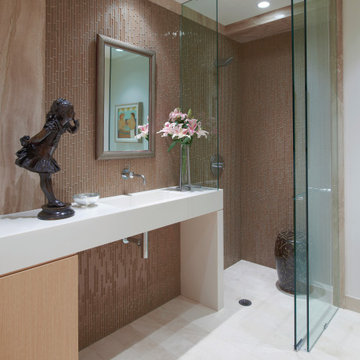
Inspiration for a contemporary bathroom in Chicago with open cabinets, light wood cabinets, a curbless shower, beige tile, stone slab, white walls, limestone floors, an integrated sink, engineered quartz benchtops, beige floor, a hinged shower door, beige benchtops, a single vanity and a built-in vanity.
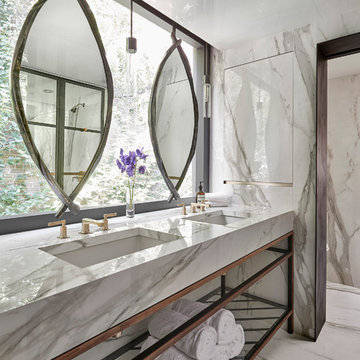
This is an example of a large contemporary master bathroom in Chicago with open cabinets, white tile, stone slab, an undermount sink, white floor and white benchtops.
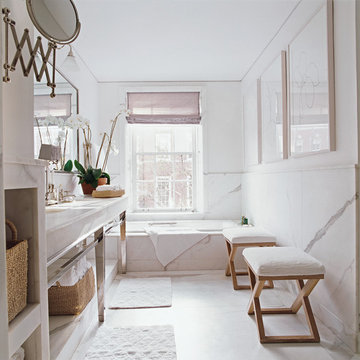
Pieter Estersohn
Transitional bathroom in New York with open cabinets, an alcove tub, stone slab, white walls and an undermount sink.
Transitional bathroom in New York with open cabinets, an alcove tub, stone slab, white walls and an undermount sink.
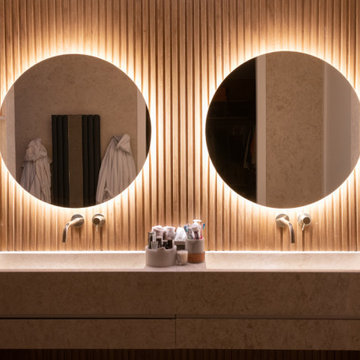
Le projet Dominique est le résultat de recherches et de travaux de plusieurs mois. Ce magnifique appartement haussmannien saura vous inspirer si vous êtes à la recherche d’inspiration raffinée et originale.
Ici les luminaires sont des objets de décoration à part entière. Tantôt ils prennent la forme de nuage dans la chambre des enfants, de délicates bulles chez les parents ou d’auréoles planantes dans les salons.
La cuisine, majestueuse, épouse totalement le mur en longueur. Il s’agit d’une création unique signée eggersmann by Paul & Benjamin. Pièce très importante pour la famille, elle a été pensée tant pour leur permettre de se retrouver que pour accueillir des invitations officielles.
La salle de bain parentale est une oeuvre d’art. On y retrouve une douche italienne minimaliste en pierre. Le bois permet de donner à la pièce un côté chic sans être trop ostentatoire. Il s’agit du même bois utilisé pour la construction des bateaux : solide, noble et surtout imperméable.
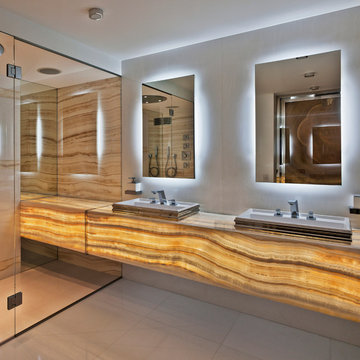
Contemporary Bathroom
Large contemporary master bathroom in New York with open cabinets, yellow cabinets, an open shower, white tile, stone slab, white walls, marble floors, onyx benchtops and a drop-in sink.
Large contemporary master bathroom in New York with open cabinets, yellow cabinets, an open shower, white tile, stone slab, white walls, marble floors, onyx benchtops and a drop-in sink.
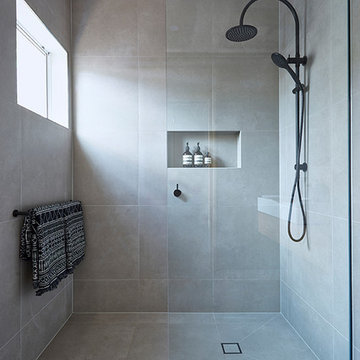
David Russell
Large contemporary master bathroom in Melbourne with open cabinets, light wood cabinets, a freestanding tub, an open shower, stone slab, slate floors, a drop-in sink and wood benchtops.
Large contemporary master bathroom in Melbourne with open cabinets, light wood cabinets, a freestanding tub, an open shower, stone slab, slate floors, a drop-in sink and wood benchtops.
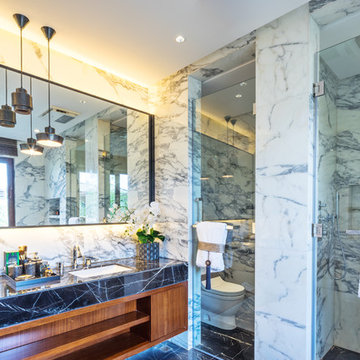
Inspiration for a mid-sized modern master bathroom in Los Angeles with open cabinets, medium wood cabinets, a freestanding tub, a shower/bathtub combo, a one-piece toilet, white tile, stone slab, white walls, marble floors, an undermount sink, marble benchtops, black floor, a hinged shower door and black benchtops.
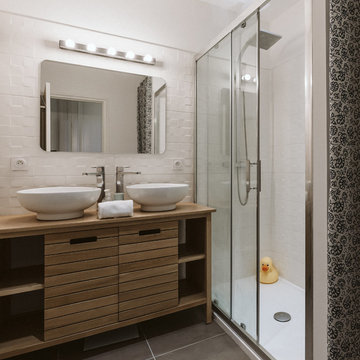
Photo of a mid-sized contemporary master bathroom in Lille with open cabinets, light wood cabinets, an alcove shower, white tile, stone slab, white walls, ceramic floors, a trough sink, wood benchtops and a sliding shower screen.
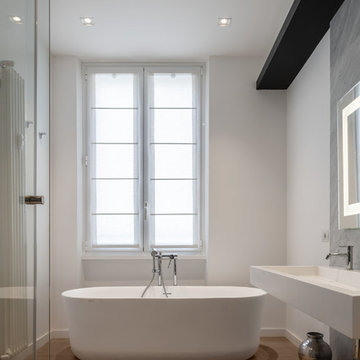
Il bagno padronale è dotato di doccia e vasca free-standing.
| Foto di Filippo Vinardi |
This is an example of a mid-sized contemporary master bathroom in Rome with open cabinets, a freestanding tub, gray tile, stone slab, white walls, a wall-mount sink, solid surface benchtops, white benchtops and brown floor.
This is an example of a mid-sized contemporary master bathroom in Rome with open cabinets, a freestanding tub, gray tile, stone slab, white walls, a wall-mount sink, solid surface benchtops, white benchtops and brown floor.
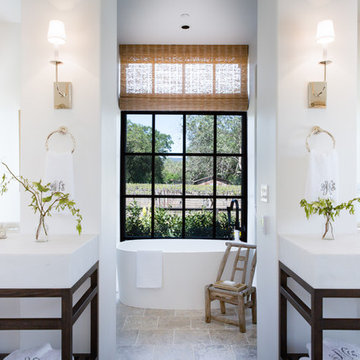
Photo: Justin Buell
Architecture: Rela Gleason
This is an example of a large transitional master bathroom in San Francisco with open cabinets, dark wood cabinets, a freestanding tub, an open shower, a one-piece toilet, gray tile, stone slab, white walls, medium hardwood floors, marble benchtops, an undermount sink and an open shower.
This is an example of a large transitional master bathroom in San Francisco with open cabinets, dark wood cabinets, a freestanding tub, an open shower, a one-piece toilet, gray tile, stone slab, white walls, medium hardwood floors, marble benchtops, an undermount sink and an open shower.

Design ideas for a mid-sized scandinavian master bathroom in Phoenix with open cabinets, grey cabinets, an open shower, gray tile, stone slab, white walls, cement tiles, an integrated sink, concrete benchtops, grey floor, an open shower, grey benchtops, a shower seat, a double vanity, a floating vanity and coffered.
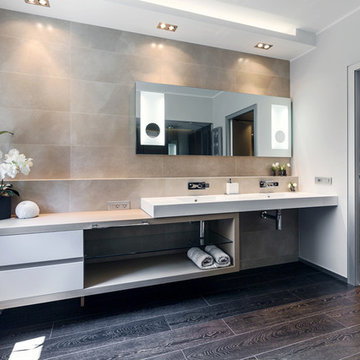
© NG-STUDIO snc. Photo by Rosa Amato. All Rights Reserved
Photo of a contemporary bathroom in Other with a trough sink, open cabinets, white cabinets, beige tile, stone slab, grey walls and dark hardwood floors.
Photo of a contemporary bathroom in Other with a trough sink, open cabinets, white cabinets, beige tile, stone slab, grey walls and dark hardwood floors.
Bathroom Design Ideas with Open Cabinets and Stone Slab
1