Bathroom Design Ideas with Open Cabinets and Yellow Floor
Refine by:
Budget
Sort by:Popular Today
1 - 20 of 48 photos
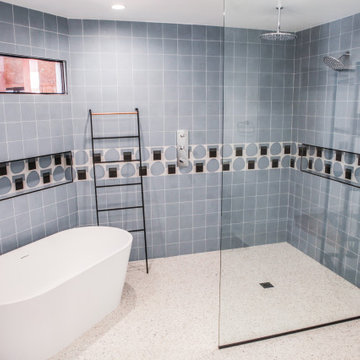
This project was a full remodel of a master bedroom and bathroom
Inspiration for a mid-sized modern master bathroom in Los Angeles with open cabinets, brown cabinets, a freestanding tub, a curbless shower, a one-piece toilet, blue tile, subway tile, white walls, terrazzo floors, a wall-mount sink, yellow floor, an open shower, a double vanity, a floating vanity, timber and planked wall panelling.
Inspiration for a mid-sized modern master bathroom in Los Angeles with open cabinets, brown cabinets, a freestanding tub, a curbless shower, a one-piece toilet, blue tile, subway tile, white walls, terrazzo floors, a wall-mount sink, yellow floor, an open shower, a double vanity, a floating vanity, timber and planked wall panelling.
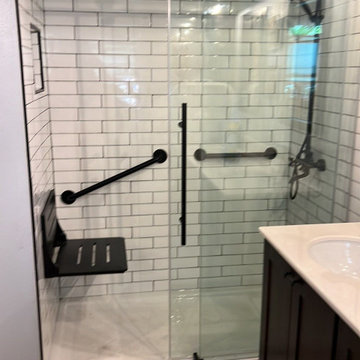
Cast Iron Pan - ADA flip up seat with ADA rails.
Photo of a small modern 3/4 wet room bathroom in Orlando with open cabinets, brown cabinets, a japanese tub, a one-piece toilet, white tile, subway tile, white walls, porcelain floors, an undermount sink, quartzite benchtops, yellow floor, a sliding shower screen, white benchtops, a niche, a single vanity, a built-in vanity, wood and wood walls.
Photo of a small modern 3/4 wet room bathroom in Orlando with open cabinets, brown cabinets, a japanese tub, a one-piece toilet, white tile, subway tile, white walls, porcelain floors, an undermount sink, quartzite benchtops, yellow floor, a sliding shower screen, white benchtops, a niche, a single vanity, a built-in vanity, wood and wood walls.
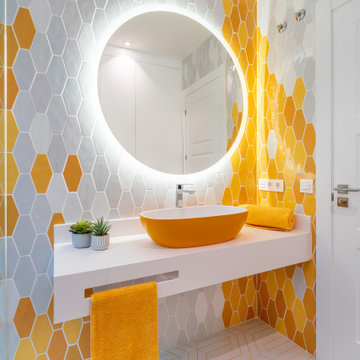
This is an example of a mid-sized contemporary 3/4 bathroom in Other with open cabinets, yellow cabinets, an open shower, a wall-mount toilet, yellow tile, ceramic tile, white walls, ceramic floors, a vessel sink, solid surface benchtops, yellow floor, an open shower, white benchtops, a single vanity and a built-in vanity.

Bagno
Bathroom
Mid-sized contemporary 3/4 bathroom in Other with white cabinets, a curbless shower, a wall-mount toilet, yellow walls, concrete floors, concrete benchtops, yellow floor, an open shower, white benchtops, a single vanity, a floating vanity, recessed, open cabinets and a vessel sink.
Mid-sized contemporary 3/4 bathroom in Other with white cabinets, a curbless shower, a wall-mount toilet, yellow walls, concrete floors, concrete benchtops, yellow floor, an open shower, white benchtops, a single vanity, a floating vanity, recessed, open cabinets and a vessel sink.
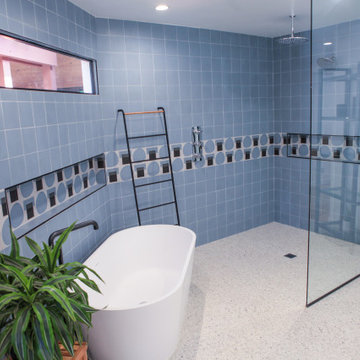
This project was a full remodel of a master bedroom and bathroom
This is an example of a mid-sized modern master bathroom in Los Angeles with open cabinets, brown cabinets, a freestanding tub, a curbless shower, a one-piece toilet, blue tile, subway tile, white walls, terrazzo floors, a wall-mount sink, yellow floor and an open shower.
This is an example of a mid-sized modern master bathroom in Los Angeles with open cabinets, brown cabinets, a freestanding tub, a curbless shower, a one-piece toilet, blue tile, subway tile, white walls, terrazzo floors, a wall-mount sink, yellow floor and an open shower.
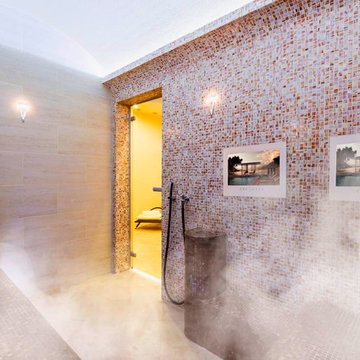
Photo of a mid-sized modern bathroom in Other with open cabinets, brown cabinets, a japanese tub, a shower/bathtub combo, a wall-mount toilet, yellow tile, ceramic tile, white walls, plywood floors, with a sauna, an integrated sink, glass benchtops, yellow floor and a hinged shower door.
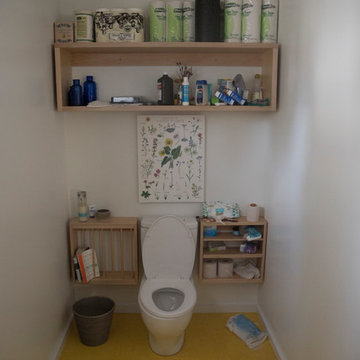
Custom built maple shelves create much needed storage in this first floor half bath.
Photo credit: Jennifer Broy
Photo of a scandinavian bathroom in Boston with open cabinets, light wood cabinets, a two-piece toilet, white walls, yellow floor, an alcove shower, a wall-mount sink and an open shower.
Photo of a scandinavian bathroom in Boston with open cabinets, light wood cabinets, a two-piece toilet, white walls, yellow floor, an alcove shower, a wall-mount sink and an open shower.
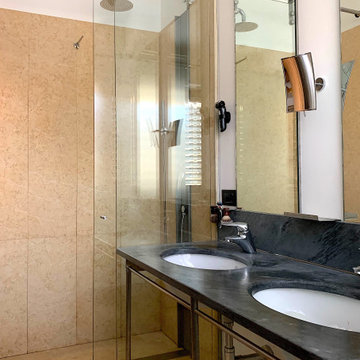
Dettaglio della parete divisoria dei sanitari
Photo of a mid-sized contemporary 3/4 bathroom in Rome with open cabinets, beige cabinets, a curbless shower, a two-piece toilet, white tile, marble, white walls, marble floors, a drop-in sink, marble benchtops, yellow floor, a sliding shower screen, grey benchtops, a niche, a double vanity and a freestanding vanity.
Photo of a mid-sized contemporary 3/4 bathroom in Rome with open cabinets, beige cabinets, a curbless shower, a two-piece toilet, white tile, marble, white walls, marble floors, a drop-in sink, marble benchtops, yellow floor, a sliding shower screen, grey benchtops, a niche, a double vanity and a freestanding vanity.
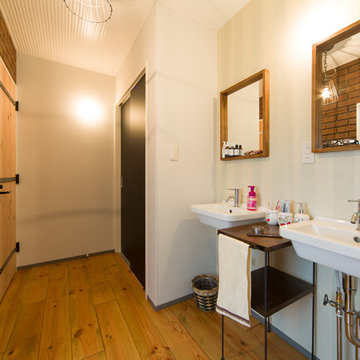
未完成だからこそライフスタイルを楽しくさせる。
Inspiration for an industrial bathroom in Other with open cabinets, white walls, medium hardwood floors, dark wood cabinets and yellow floor.
Inspiration for an industrial bathroom in Other with open cabinets, white walls, medium hardwood floors, dark wood cabinets and yellow floor.
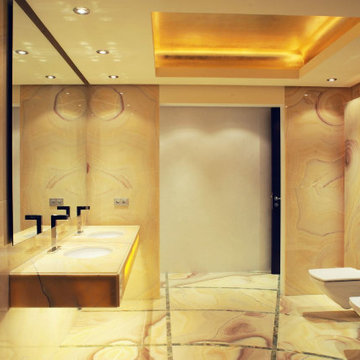
Baño de lujo completamente revestido de ONIX. Es una maravilla
This is an example of a large transitional master bathroom in Malaga with open cabinets, yellow cabinets, a curbless shower, a wall-mount toilet, yellow tile, marble, yellow walls, marble floors, an undermount sink, onyx benchtops, yellow floor, a hinged shower door and yellow benchtops.
This is an example of a large transitional master bathroom in Malaga with open cabinets, yellow cabinets, a curbless shower, a wall-mount toilet, yellow tile, marble, yellow walls, marble floors, an undermount sink, onyx benchtops, yellow floor, a hinged shower door and yellow benchtops.
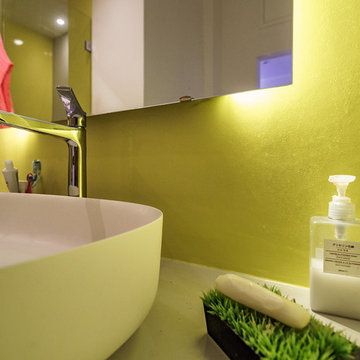
Fotografo Lorenzo Serafini Boni
Photo of a large modern 3/4 bathroom in Florence with open cabinets, grey cabinets, a curbless shower, a wall-mount toilet, yellow walls, vinyl floors, a vessel sink, concrete benchtops, yellow floor, a hinged shower door and grey benchtops.
Photo of a large modern 3/4 bathroom in Florence with open cabinets, grey cabinets, a curbless shower, a wall-mount toilet, yellow walls, vinyl floors, a vessel sink, concrete benchtops, yellow floor, a hinged shower door and grey benchtops.
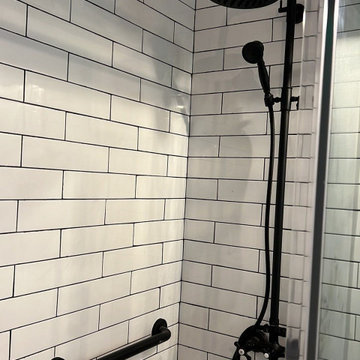
Cast Iron Pan - ADA flip up seat with ADA rails.
Design ideas for a small modern 3/4 wet room bathroom in Orlando with open cabinets, brown cabinets, a japanese tub, a one-piece toilet, white tile, subway tile, white walls, porcelain floors, an undermount sink, quartzite benchtops, yellow floor, a sliding shower screen, white benchtops, a niche, a single vanity, a built-in vanity, wood and wood walls.
Design ideas for a small modern 3/4 wet room bathroom in Orlando with open cabinets, brown cabinets, a japanese tub, a one-piece toilet, white tile, subway tile, white walls, porcelain floors, an undermount sink, quartzite benchtops, yellow floor, a sliding shower screen, white benchtops, a niche, a single vanity, a built-in vanity, wood and wood walls.
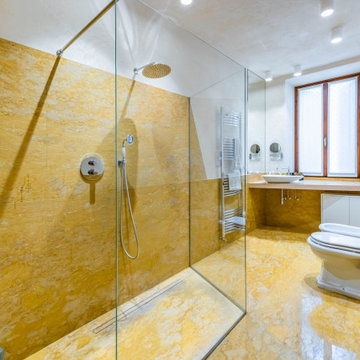
Design ideas for a large traditional master bathroom in Other with open cabinets, white cabinets, a curbless shower, a bidet, yellow tile, marble, beige walls, marble floors, a vessel sink, marble benchtops, yellow floor, an open shower, pink benchtops, a single vanity, a floating vanity and decorative wall panelling.
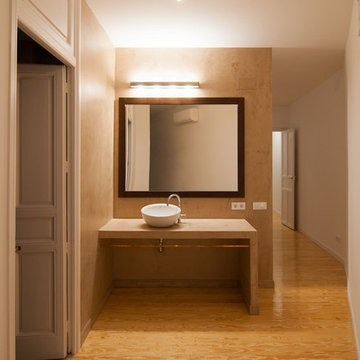
Fotos por ACGP arquitectura
Design ideas for a large transitional master bathroom in Madrid with beige walls, light hardwood floors, a vessel sink, open cabinets, beige cabinets, beige tile and yellow floor.
Design ideas for a large transitional master bathroom in Madrid with beige walls, light hardwood floors, a vessel sink, open cabinets, beige cabinets, beige tile and yellow floor.
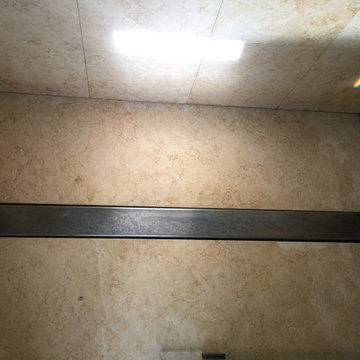
Dettaglio della parete divisoria dei sanitari
This is an example of a mid-sized contemporary 3/4 bathroom in Rome with open cabinets, beige cabinets, marble, marble benchtops, grey benchtops, a double vanity, a freestanding vanity, a curbless shower, a two-piece toilet, white tile, white walls, marble floors, a drop-in sink, yellow floor, a sliding shower screen and a niche.
This is an example of a mid-sized contemporary 3/4 bathroom in Rome with open cabinets, beige cabinets, marble, marble benchtops, grey benchtops, a double vanity, a freestanding vanity, a curbless shower, a two-piece toilet, white tile, white walls, marble floors, a drop-in sink, yellow floor, a sliding shower screen and a niche.
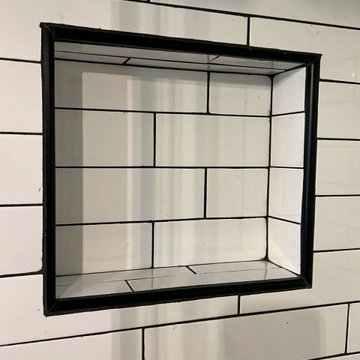
Cast Iron Pan - ADA flip up seat with ADA rails.
Inspiration for a small modern 3/4 wet room bathroom in Orlando with open cabinets, brown cabinets, a japanese tub, a one-piece toilet, white tile, subway tile, white walls, porcelain floors, an undermount sink, quartzite benchtops, yellow floor, a sliding shower screen, white benchtops, a niche, a single vanity, a built-in vanity, wood and wood walls.
Inspiration for a small modern 3/4 wet room bathroom in Orlando with open cabinets, brown cabinets, a japanese tub, a one-piece toilet, white tile, subway tile, white walls, porcelain floors, an undermount sink, quartzite benchtops, yellow floor, a sliding shower screen, white benchtops, a niche, a single vanity, a built-in vanity, wood and wood walls.
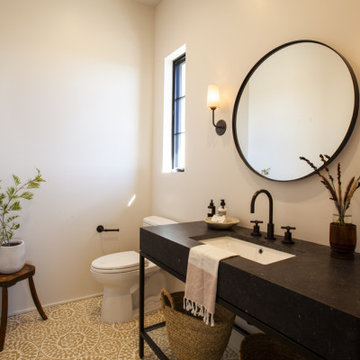
This is an example of a mid-sized mediterranean bathroom in San Francisco with open cabinets, grey cabinets, white tile, white walls, ceramic floors, an undermount sink, quartzite benchtops, yellow floor, black benchtops, a single vanity and a freestanding vanity.
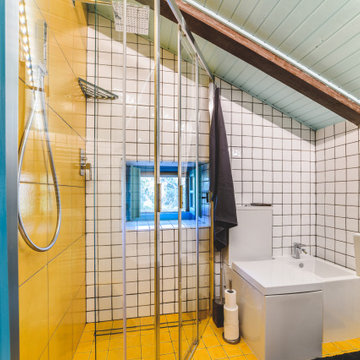
Villa Bog è lo spazio ideale dove potere trascorrere un periodo di relax in mezzo alla natura senza rinunciare alle comodità di tutti i giorni.
A 5km da Città della Pieve, 20km dal Lago Trasimeno, 30km da Perugia e Chianciano Terme, 45km da Assisi e Todi è un punto di partenza ideale dove soggiornare per chi vuole visitare l'Umbria e i suoi incantevoli borghi senza dovere per forza rinunciare alla comodità e fascino di una villa totalmente ristrutturata situata all'interno di un residence.
La villa è stata ristrutturata recentissimamente dai proprietari, l'architetto Vitelli Mariaester che si è occupato degli arredamenti e un laureato in ingegneria elettronica Crova Emmanuel che ha curato l'aspetto domotico e l'illuminazione della proprietà.
Suddivisa su due livelli, al piano terra si trova un ampio soggiorno con camino che contraddistingue la zona living e si affaccia alla zona pranzo con cucina open-space a vista e uno sbocco diretto alla zona est della proprietà, tramite una terrazza che circonda l'intero fabbricato, la quale conduce alla zona barbecue dove si possono trovare un forno a legna e un braciere attrezzati.
Completano il piano terra due camere da letto matrimoniali e un bagno con box doccia oltre ad una generosa dispensa posizionata in un disimpegno antistante camere e bagno.
Al primo livello, raggiungibile grazie ad una rampa di scale dalla zona living del soggiorno situato al piano terra, si possono trovare due ampie camere matrimoniali e un altro bagno di servizio completo con box doccia la cui peculiarità è rappresentata dal fatto che questo vano sia stato ricavato sfruttando la struttura pre-esistente senza stravolgere l'urbanistica dell'immobile (tanto che la finestra è stata mantenuta all'interno del box doccia).
La proprietà è circondata da 900mq di giardino dotato di irrigazione automatizzata.
L'illuminazione è sicuramente il punto forte della proprietà: si tratta di un sistema domotico full LED basato su protocollo ZigBee che permette di comandare il tutto da un'unità centrale (si trarra di un iPad) posizionata all'ingresso del soggiorno e trasportabile in giro per la superficie dell'immobile e del giardino. Questa unità può ovviamente essere utilizzata anche per altri scopi quali la navigazione internet, o la condivisione tramite protocollo cast/DLNA alle TV presenti nell'immobile (una di loro si trova all'interno di uno schienale del divano del soggiorno al piano terra e compare grazie alla pressione di un tasto sul telecomando).
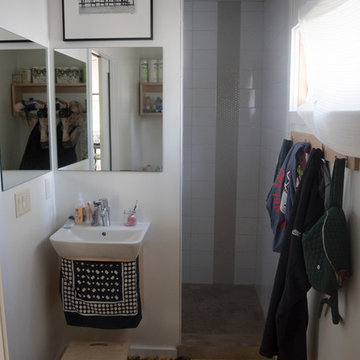
Custom built maple shelves create much needed storage in this first floor bath. Wall mount sink. Custom built maple hangers for towels and other bathroom essentials hangs near the sink and shower.
Photo credit: Jennifer Broy
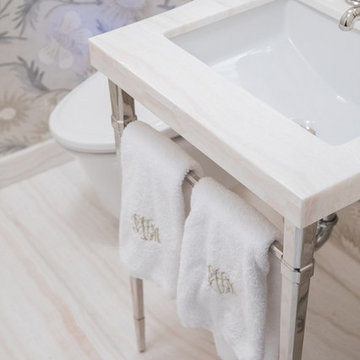
Powder Room Designed by DLT Interiors- Debbie Travin
Mid-sized transitional 3/4 bathroom in New York with open cabinets, a claw-foot tub, a curbless shower, a one-piece toilet, multi-coloured tile, multi-coloured walls, marble floors, a drop-in sink, onyx benchtops, yellow floor, an open shower and yellow benchtops.
Mid-sized transitional 3/4 bathroom in New York with open cabinets, a claw-foot tub, a curbless shower, a one-piece toilet, multi-coloured tile, multi-coloured walls, marble floors, a drop-in sink, onyx benchtops, yellow floor, an open shower and yellow benchtops.
Bathroom Design Ideas with Open Cabinets and Yellow Floor
1