Bathroom Design Ideas with a Freestanding Tub and Orange Benchtops
Refine by:
Budget
Sort by:Popular Today
1 - 20 of 37 photos

Design ideas for a large contemporary kids bathroom in London with open cabinets, orange cabinets, a freestanding tub, an open shower, a wall-mount toilet, orange tile, ceramic tile, white walls, porcelain floors, a console sink, concrete benchtops, grey floor, an open shower, orange benchtops, a single vanity, a freestanding vanity and recessed.

An elegant and contemporary freestanding bath, perfect for a relaxing soak. Its sleek design is an invitation for relaxation and tranquility.
This is an example of a mid-sized contemporary kids bathroom in London with a freestanding tub, an open shower, a one-piece toilet, gray tile, porcelain tile, grey walls, porcelain floors, a wall-mount sink, concrete benchtops, grey floor, a hinged shower door, orange benchtops and a single vanity.
This is an example of a mid-sized contemporary kids bathroom in London with a freestanding tub, an open shower, a one-piece toilet, gray tile, porcelain tile, grey walls, porcelain floors, a wall-mount sink, concrete benchtops, grey floor, a hinged shower door, orange benchtops and a single vanity.
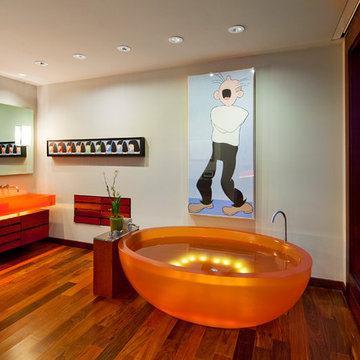
Tre Dunham
This is an example of a large eclectic master bathroom in Austin with a freestanding tub, beige walls, dark hardwood floors, a trough sink, brown floor and orange benchtops.
This is an example of a large eclectic master bathroom in Austin with a freestanding tub, beige walls, dark hardwood floors, a trough sink, brown floor and orange benchtops.
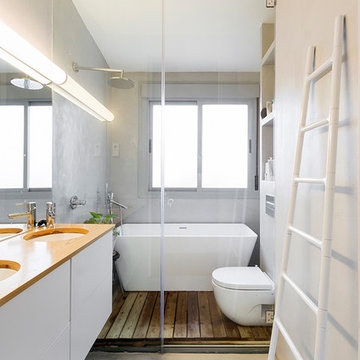
CDP Arquitectos, Andres Arranz Servicios Fotográficos
Small scandinavian master bathroom in Madrid with flat-panel cabinets, white cabinets, a freestanding tub, a wall-mount toilet, grey walls, an undermount sink, grey floor, a hinged shower door and orange benchtops.
Small scandinavian master bathroom in Madrid with flat-panel cabinets, white cabinets, a freestanding tub, a wall-mount toilet, grey walls, an undermount sink, grey floor, a hinged shower door and orange benchtops.
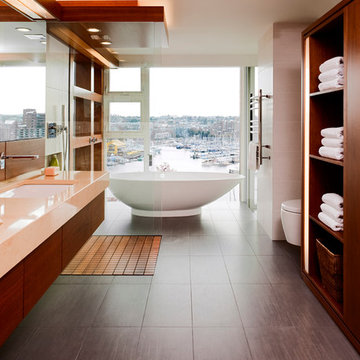
Photo of a contemporary bathroom in Vancouver with a freestanding tub, an undermount sink, flat-panel cabinets, medium wood cabinets, granite benchtops, an open shower, a wall-mount toilet, an open shower and orange benchtops.
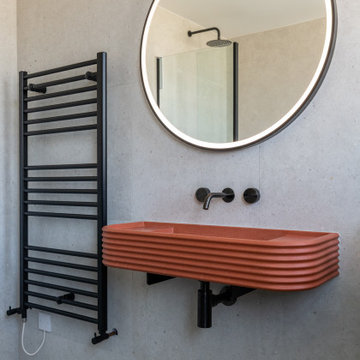
In interior design, it's often the details that tie a space together, and nowhere is this more evident than in the selection of brassware and accessories. By meticulously coordinating these elements, we’ve created a cohesive and curated look that exudes style and sophistication.
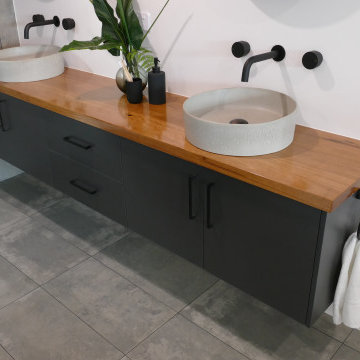
This is an example of a large industrial master bathroom in Other with black cabinets, a freestanding tub, gray tile, ceramic tile, white walls, ceramic floors, a vessel sink, wood benchtops, grey floor, orange benchtops, a double vanity and a floating vanity.
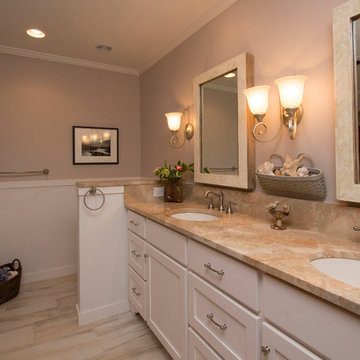
Marilyn Peryer Style House, June 2014
Large transitional master bathroom in Raleigh with an undermount sink, white cabinets, marble benchtops, a freestanding tub, a corner shower, a two-piece toilet, white tile, ceramic tile, beige walls, porcelain floors, shaker cabinets, multi-coloured floor, a hinged shower door and orange benchtops.
Large transitional master bathroom in Raleigh with an undermount sink, white cabinets, marble benchtops, a freestanding tub, a corner shower, a two-piece toilet, white tile, ceramic tile, beige walls, porcelain floors, shaker cabinets, multi-coloured floor, a hinged shower door and orange benchtops.
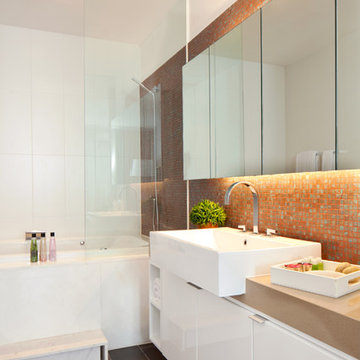
Baño de planta baja. Vivienda situada en Marbella. En esta vivienda se reformaron dos baños, aseo y cocina.
Todos los revestimientos son cerámicos excepto el techo.
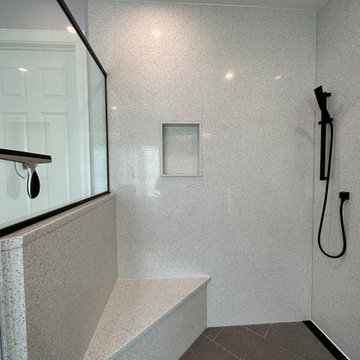
Design ideas for a large modern master bathroom in New York with flat-panel cabinets, white cabinets, a freestanding tub, a corner shower, a two-piece toilet, multi-coloured tile, stone slab, purple walls, porcelain floors, an undermount sink, engineered quartz benchtops, grey floor, a hinged shower door, orange benchtops, a shower seat, a double vanity and a floating vanity.
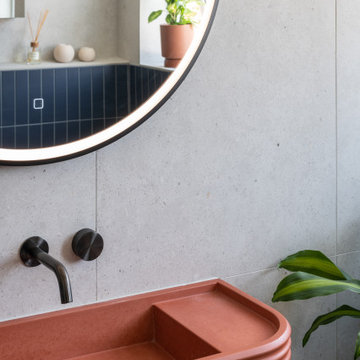
Skillfully layering design elements, the wall-mounted vanity rests elegantly against a concrete tile, complemented by a sleek black basin mixer, all harmoniously framed beneath a refined mirror, exuding contemporary sophistication.
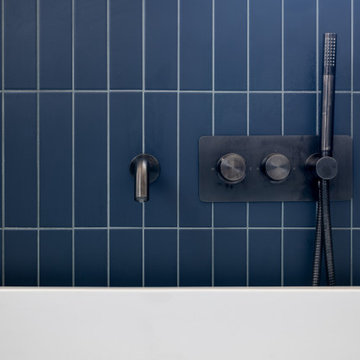
Centralised wall-mounted bath fixtures draw the eye towards the heart of the relaxation space introducing a sense of balance and symmetry
Photo of a mid-sized contemporary kids bathroom in London with a freestanding tub, an open shower, a one-piece toilet, gray tile, porcelain tile, grey walls, porcelain floors, a wall-mount sink, concrete benchtops, grey floor, a hinged shower door, orange benchtops and a single vanity.
Photo of a mid-sized contemporary kids bathroom in London with a freestanding tub, an open shower, a one-piece toilet, gray tile, porcelain tile, grey walls, porcelain floors, a wall-mount sink, concrete benchtops, grey floor, a hinged shower door, orange benchtops and a single vanity.
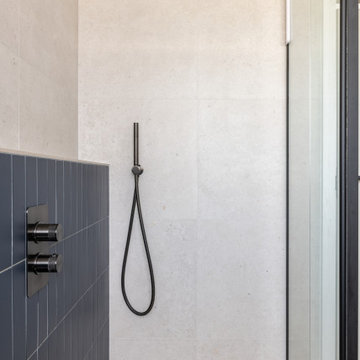
A spacious walk-in shower designed with modern aesthetics in mind. The wet room setup ensures a seamless transition between the shower area and the rest of the bathroom, promoting an open and airy feel.

Premium brassware in a dark finish, featuring ribbed detailing on the handles. Its design complements both modern and traditional bathroom settings making it a highly versatile option.
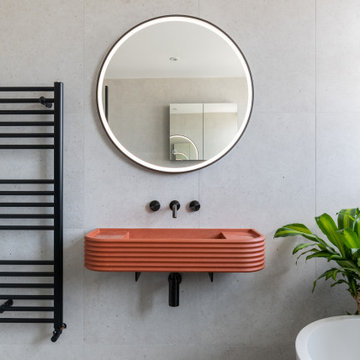
Sleek black fixtures create a perfect contrast to this bathroom's palette. Wall-mounted for a clean, uncluttered look, they contribute to the room's contemporary and seamless appearance.
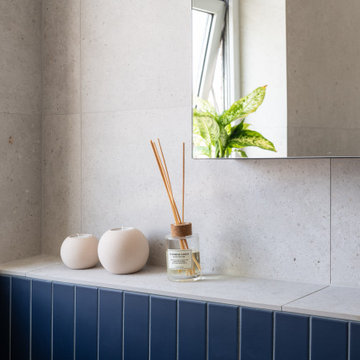
Boxing in bathroom elements is more than just a utilitarian choice — it's a design strategy that combines both function and aesthetics. Tiling the boxed-in sections introduces another layer of elegance too. Beyond just the visual appeal, a tiled box becomes an architectural feature in its own right.
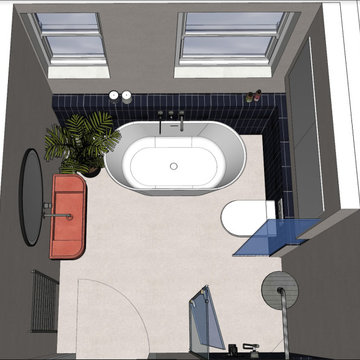
Our initial bathroom design render really does mirror the final result, offering our clients a tangible preview of their space. This allows them to confidently envision the transformation, understanding every detail and aesthetic before making any investment.
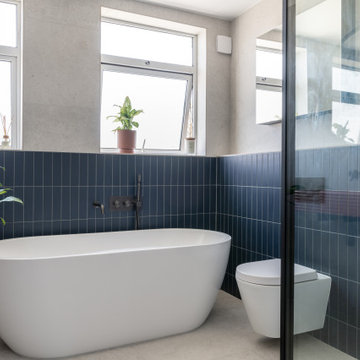
A strategically placed freestanding bath right beneath the window allows for natural light to cascade in, elevating the overall bathing experience.
This is an example of a mid-sized contemporary kids bathroom in London with a freestanding tub, an open shower, a one-piece toilet, gray tile, porcelain tile, grey walls, porcelain floors, a wall-mount sink, concrete benchtops, grey floor, a hinged shower door, orange benchtops and a single vanity.
This is an example of a mid-sized contemporary kids bathroom in London with a freestanding tub, an open shower, a one-piece toilet, gray tile, porcelain tile, grey walls, porcelain floors, a wall-mount sink, concrete benchtops, grey floor, a hinged shower door, orange benchtops and a single vanity.
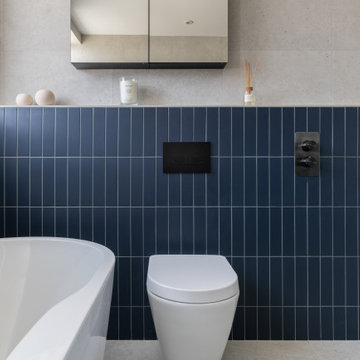
The wall-mounted toilet seamlessly integrates with the room's design, its supporting frame ingeniously concealed within the boxing, which also discreetly houses the flush plate and shower controls for an easy transition into the shower
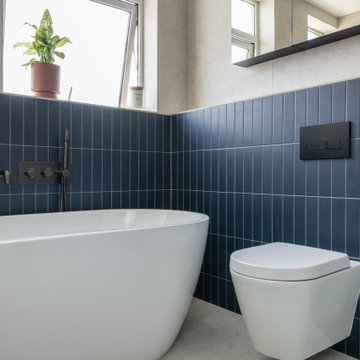
Vibrant blue metro tiles with a matte finish add just the right amount of colour and texture to this space, laid out in a stack formation to tie in with the contemporary feel
Bathroom Design Ideas with a Freestanding Tub and Orange Benchtops
1