Bathroom Design Ideas with an Alcove Tub and Orange Floor
Refine by:
Budget
Sort by:Popular Today
1 - 20 of 50 photos
Item 1 of 3

The kid's bathroom showing a shower-bathtub combination, a floating vanity with wooden cabinets and a single toilet.
Mid-sized mediterranean kids bathroom in Los Angeles with a floating vanity, recessed-panel cabinets, brown cabinets, an alcove tub, a shower/bathtub combo, a one-piece toilet, white tile, marble, white walls, terra-cotta floors, a wall-mount sink, marble benchtops, orange floor, a sliding shower screen, white benchtops and a single vanity.
Mid-sized mediterranean kids bathroom in Los Angeles with a floating vanity, recessed-panel cabinets, brown cabinets, an alcove tub, a shower/bathtub combo, a one-piece toilet, white tile, marble, white walls, terra-cotta floors, a wall-mount sink, marble benchtops, orange floor, a sliding shower screen, white benchtops and a single vanity.
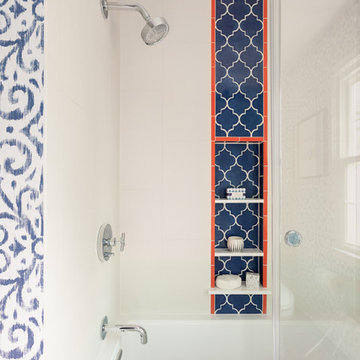
Sophisticated and fun were the themes in this design. This bathroom is used by three young children. The parents wanted a bathroom whose decor would be fun for the children, but "not a kiddy bathroom". This family travels to the beach quite often, so they wanted a beach resort (emphasis on resort) influence in the design. Storage of toiletries & medications, as well as a place to hang a multitude of towels, were the primary goals. Besides meeting the storage goals, the bathroom needed to be brightened and needed better lighting. Ocean-inspired blue & white wallpaper was paired with bright orange, Moroccan-inspired floor & accent tiles from Fireclay Tile to give the "resort" look the clients were looking for. Light fixtures with industrial style accents add additional interest, while a seagrass mirror adds texture & warmth.
Photos: Christy Kosnic

This is an example of an eclectic 3/4 bathroom in Gloucestershire with flat-panel cabinets, grey cabinets, an alcove tub, a shower/bathtub combo, white tile, a console sink, orange floor, an open shower, a niche, a single vanity and a floating vanity.
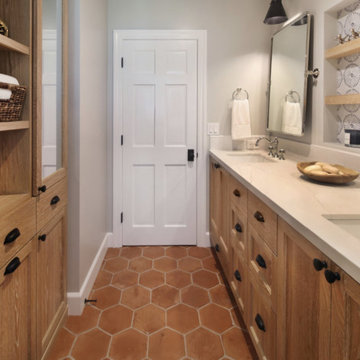
Photo of a mid-sized country 3/4 bathroom in Orange County with shaker cabinets, light wood cabinets, an alcove tub, a shower/bathtub combo, blue tile, terra-cotta tile, grey walls, terra-cotta floors, an undermount sink, engineered quartz benchtops, orange floor, a shower curtain, white benchtops, a double vanity and a built-in vanity.
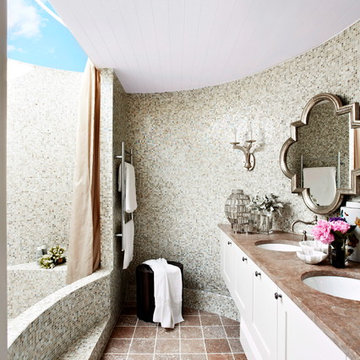
A converted water tank created a glamourous ensuite for the master bedroom.
Armelle Habib
Design ideas for a mid-sized country master bathroom in Melbourne with an undermount sink, shaker cabinets, white cabinets, marble benchtops, an alcove tub, a double shower, stone tile, beige walls, marble floors, gray tile, a two-piece toilet, orange floor and an open shower.
Design ideas for a mid-sized country master bathroom in Melbourne with an undermount sink, shaker cabinets, white cabinets, marble benchtops, an alcove tub, a double shower, stone tile, beige walls, marble floors, gray tile, a two-piece toilet, orange floor and an open shower.
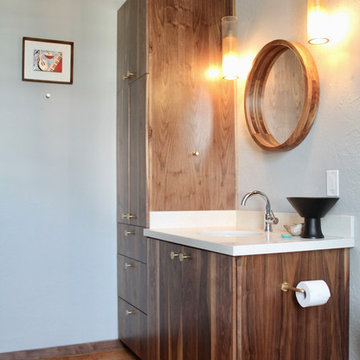
This loft was in need of a mid century modern face lift. In such an open living floor plan on multiple levels, storage was something that was lacking in the kitchen and the bathrooms. We expanded the kitchen in include a large center island with trash can/recycles drawers and a hidden microwave shelf. The previous pantry was a just a closet with some shelves that were clearly not being utilized. So bye bye to the closet with cramped corners and we welcomed a proper designed pantry cabinet. Featuring pull out drawers, shelves and tall space for brooms so the living level had these items available where my client's needed them the most. A custom blue wave paint job was existing and we wanted to coordinate with that in the new, double sized kitchen. Custom designed walnut cabinets were a big feature to this mid century modern design. We used brass handles in a hex shape for added mid century feeling without being too over the top. A blue long hex backsplash tile finished off the mid century feel and added a little color between the white quartz counters and walnut cabinets. The two bathrooms we wanted to keep in the same style so we went with walnut cabinets in there and used the same countertops as the kitchen. The shower tiles we wanted a little texture. Accent tiles in the niches and soft lighting with a touch of brass. This was all a huge improvement to the previous tiles that were hanging on for dear life in the master bath! These were some of my favorite clients to work with and I know they are already enjoying these new home!

Rénovation d'un triplex de 70m² dans un Hôtel Particulier situé dans le Marais.
Le premier enjeu de ce projet était de retravailler et redéfinir l'usage de chacun des espaces de l'appartement. Le jeune couple souhaitait également pouvoir recevoir du monde tout en permettant à chacun de rester indépendant et garder son intimité.
Ainsi, chaque étage de ce triplex offre un grand volume dans lequel vient s'insérer un usage :
Au premier étage, l'espace nuit, avec chambre et salle d'eau attenante.
Au rez-de-chaussée, l'ancien séjour/cuisine devient une cuisine à part entière
En cours anglaise, l'ancienne chambre devient un salon avec une salle de bain attenante qui permet ainsi de recevoir aisément du monde.
Les volumes de cet appartement sont baignés d'une belle lumière naturelle qui a permis d'affirmer une palette de couleurs variée dans l'ensemble des pièces de vie.
Les couleurs intenses gagnent en profondeur en se confrontant à des matières plus nuancées comme le marbre qui confèrent une certaine sobriété aux espaces. Dans un jeu de variations permanentes, le clair-obscur révèle les contrastes de couleurs et de formes et confère à cet appartement une atmosphère à la fois douce et élégante.
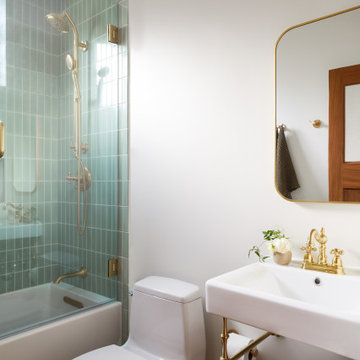
We updated this century-old iconic Edwardian San Francisco home to meet the homeowners' modern-day requirements while still retaining the original charm and architecture. The color palette was earthy and warm to play nicely with the warm wood tones found in the original wood floors, trim, doors and casework.
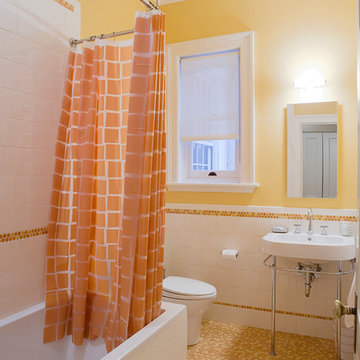
© Linda Jaquez
Inspiration for a traditional bathroom in New York with a console sink, an alcove tub, a shower/bathtub combo, orange tile, yellow walls, mosaic tile floors and orange floor.
Inspiration for a traditional bathroom in New York with a console sink, an alcove tub, a shower/bathtub combo, orange tile, yellow walls, mosaic tile floors and orange floor.
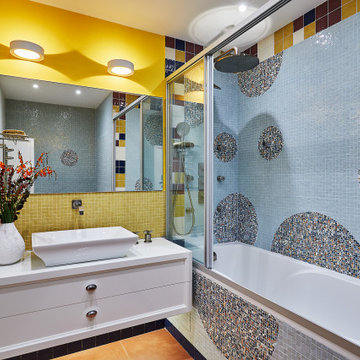
Photo of a mid-sized contemporary 3/4 bathroom in Moscow with recessed-panel cabinets, white cabinets, an alcove tub, a shower/bathtub combo, blue tile, multi-coloured tile, yellow tile, yellow walls, a vessel sink, orange floor, a sliding shower screen and white benchtops.
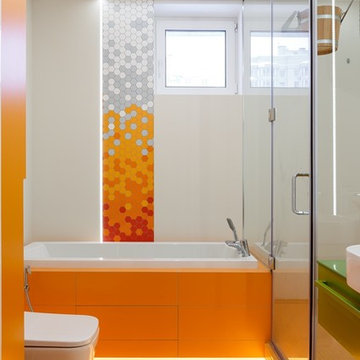
Дизайн интерьера от студии Suite n.7 (CПб)
Фотограф: Иван Сорокин
Inspiration for a contemporary master bathroom in Saint Petersburg with flat-panel cabinets, green cabinets, an alcove tub, a corner shower, a wall-mount toilet, orange tile, white walls, a vessel sink, orange floor and a hinged shower door.
Inspiration for a contemporary master bathroom in Saint Petersburg with flat-panel cabinets, green cabinets, an alcove tub, a corner shower, a wall-mount toilet, orange tile, white walls, a vessel sink, orange floor and a hinged shower door.
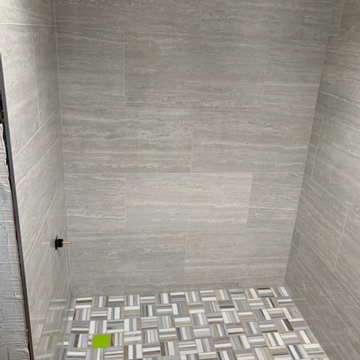
shower with new tile
Photo of a small contemporary master bathroom in Phoenix with furniture-like cabinets, dark wood cabinets, an alcove tub, a shower/bathtub combo, a two-piece toilet, beige walls, travertine floors, an undermount sink, granite benchtops, orange floor, a shower curtain, beige benchtops, a single vanity and a freestanding vanity.
Photo of a small contemporary master bathroom in Phoenix with furniture-like cabinets, dark wood cabinets, an alcove tub, a shower/bathtub combo, a two-piece toilet, beige walls, travertine floors, an undermount sink, granite benchtops, orange floor, a shower curtain, beige benchtops, a single vanity and a freestanding vanity.
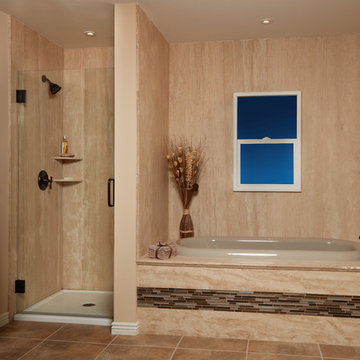
Mediterranean master bathroom in Bridgeport with an alcove tub, an alcove shower, beige tile, brown tile, orange tile, orange walls, terra-cotta floors, orange floor and a hinged shower door.
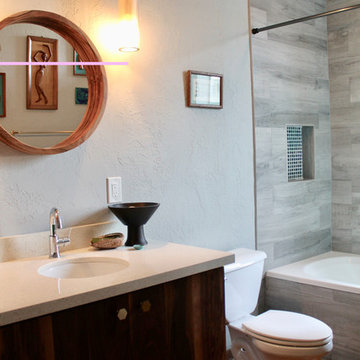
This loft was in need of a mid century modern face lift. In such an open living floor plan on multiple levels, storage was something that was lacking in the kitchen and the bathrooms. We expanded the kitchen in include a large center island with trash can/recycles drawers and a hidden microwave shelf. The previous pantry was a just a closet with some shelves that were clearly not being utilized. So bye bye to the closet with cramped corners and we welcomed a proper designed pantry cabinet. Featuring pull out drawers, shelves and tall space for brooms so the living level had these items available where my client's needed them the most. A custom blue wave paint job was existing and we wanted to coordinate with that in the new, double sized kitchen. Custom designed walnut cabinets were a big feature to this mid century modern design. We used brass handles in a hex shape for added mid century feeling without being too over the top. A blue long hex backsplash tile finished off the mid century feel and added a little color between the white quartz counters and walnut cabinets. The two bathrooms we wanted to keep in the same style so we went with walnut cabinets in there and used the same countertops as the kitchen. The shower tiles we wanted a little texture. Accent tiles in the niches and soft lighting with a touch of brass. This was all a huge improvement to the previous tiles that were hanging on for dear life in the master bath! These were some of my favorite clients to work with and I know they are already enjoying these new home!
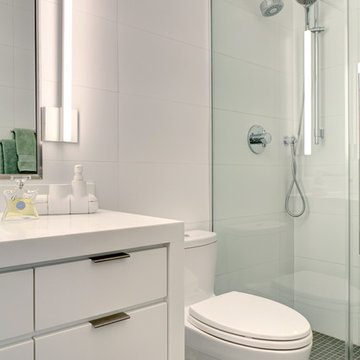
Erik Freeland
Inspiration for a small contemporary kids bathroom in New York with flat-panel cabinets, white cabinets, an alcove tub, a shower/bathtub combo, a two-piece toilet, white tile, subway tile, white walls, ceramic floors, an integrated sink, solid surface benchtops, orange floor and an open shower.
Inspiration for a small contemporary kids bathroom in New York with flat-panel cabinets, white cabinets, an alcove tub, a shower/bathtub combo, a two-piece toilet, white tile, subway tile, white walls, ceramic floors, an integrated sink, solid surface benchtops, orange floor and an open shower.
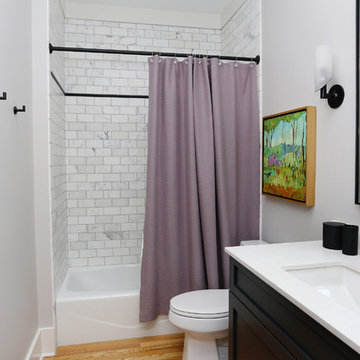
This is an example of a mid-sized modern kids bathroom in Raleigh with shaker cabinets, black cabinets, an alcove tub, a shower/bathtub combo, medium hardwood floors, an undermount sink, engineered quartz benchtops, a two-piece toilet, white tile, marble, grey walls, orange floor, a shower curtain and white benchtops.
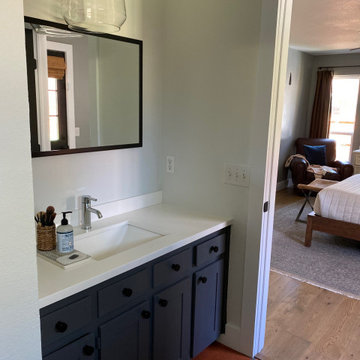
Inspiration for a large transitional master bathroom in Austin with shaker cabinets, blue cabinets, an alcove tub, a shower/bathtub combo, a one-piece toilet, white tile, white walls, terra-cotta floors, an undermount sink, orange floor, an open shower, white benchtops, a single vanity and a built-in vanity.
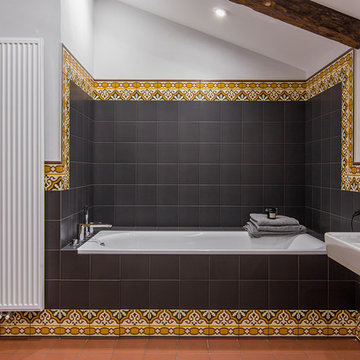
Чепелев Михаил
This is an example of a traditional master bathroom in Other with an alcove tub, black tile, multi-coloured tile, a wall-mount sink and orange floor.
This is an example of a traditional master bathroom in Other with an alcove tub, black tile, multi-coloured tile, a wall-mount sink and orange floor.
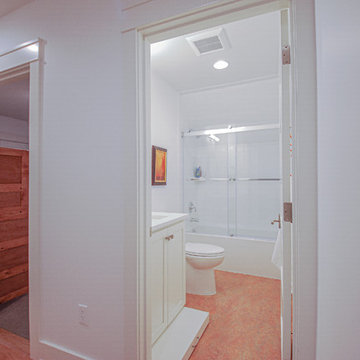
The kids bathroom features bright colors with a fun multi-colored marmoleum flooring. The custom made vanity features a pull-out step to help the kids extend their reach.
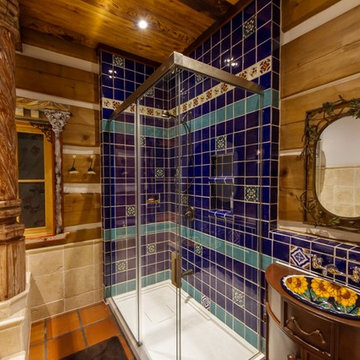
Master Bathroom Walk In Shower
Design ideas for a mid-sized arts and crafts master bathroom in Vancouver with furniture-like cabinets, an alcove tub, a corner shower, a one-piece toilet, blue tile, ceramic tile, white walls, ceramic floors, a drop-in sink, wood benchtops, orange floor and a hinged shower door.
Design ideas for a mid-sized arts and crafts master bathroom in Vancouver with furniture-like cabinets, an alcove tub, a corner shower, a one-piece toilet, blue tile, ceramic tile, white walls, ceramic floors, a drop-in sink, wood benchtops, orange floor and a hinged shower door.
Bathroom Design Ideas with an Alcove Tub and Orange Floor
1