Bathroom Design Ideas with Ceramic Floors and Orange Floor
Refine by:
Budget
Sort by:Popular Today
1 - 20 of 89 photos

Nous avons joué la carte nature pour cette salle de douche réalisée dans les teintes rose bouleau, blanc et terracotta.
La douche à l'italienne permet d'agrandir l'espace avec sa paroie vitrée transparente posée sur un muret en faïence blanche.
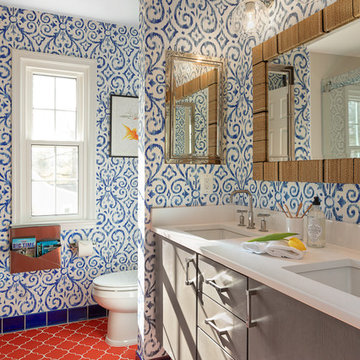
Echoed by an eye-catching niche in the shower, bright orange and blue bathroom tiles and matching trim from Fireclay Tile give this boho-inspired kids' bath a healthy dose of pep. Sample handmade bathroom tiles at FireclayTile.com. Handmade trim options available.
FIRECLAY TILE SHOWN
Ogee Floor Tile in Ember
Handmade Cove Base Tile in Lake Tahoe
Ogee Shower Niche Tile in Lake Tahoe
Handmade Shower Niche Trim in Ember
DESIGN
Maria Causey Interior Design
PHOTOS
Christy Kosnic
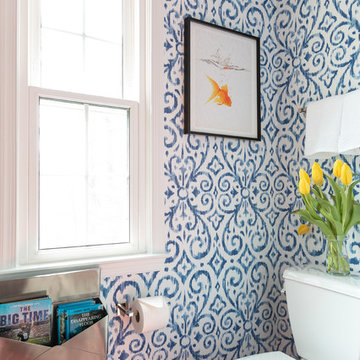
Sophisticated and fun were the themes in this design. This bathroom is used by three young children. The parents wanted a bathroom whose decor would be fun for the children, but "not a kiddy bathroom". This family travels to the beach quite often, so they wanted a beach resort (emphasis on resort) influence in the design. Storage of toiletries & medications, as well as a place to hang a multitude of towels, were the primary goals. Besides meeting the storage goals, the bathroom needed to be brightened and needed better lighting. Ocean-inspired blue & white wallpaper was paired with bright orange, Moroccan-inspired floor & accent tiles from Fireclay Tile to give the "resort" look the clients were looking for. Light fixtures with industrial style accents add additional interest, while a seagrass mirror adds texture & warmth.
Photos: Christy Kosnic

We updated this century-old iconic Edwardian San Francisco home to meet the homeowners' modern-day requirements while still retaining the original charm and architecture. The color palette was earthy and warm to play nicely with the warm wood tones found in the original wood floors, trim, doors and casework.
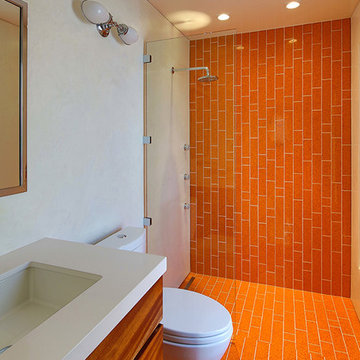
Bold, colored, random tile flanked by waxed plaster defines simplicity with character. Thoughtfully designed by LazarDesignBuild.com. Photographer, Paul Jonason Steve Lazar, Design + Build.

Warm terracotta floor tiles and white wall tiles by CLE. New high window at shower for privacy. Brass fixtures (Kohler Moderne Brass) and custom cabinets.
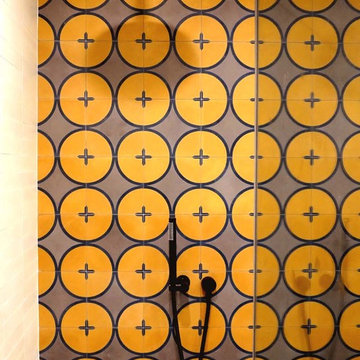
Studio City, CA - Complete Bathroom Remodel
Inspiration for a mid-sized modern 3/4 bathroom in Los Angeles with flat-panel cabinets, black cabinets, a corner shower, a one-piece toilet, orange tile, ceramic tile, orange walls, ceramic floors, a drop-in sink, engineered quartz benchtops, orange floor, a hinged shower door, black benchtops, a niche, a single vanity and a built-in vanity.
Inspiration for a mid-sized modern 3/4 bathroom in Los Angeles with flat-panel cabinets, black cabinets, a corner shower, a one-piece toilet, orange tile, ceramic tile, orange walls, ceramic floors, a drop-in sink, engineered quartz benchtops, orange floor, a hinged shower door, black benchtops, a niche, a single vanity and a built-in vanity.
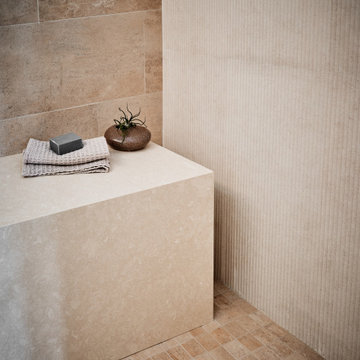
Inspiration for a mid-sized modern bathroom in Austin with a corner shower, orange tile, ceramic tile, orange walls, ceramic floors, orange floor and an open shower.
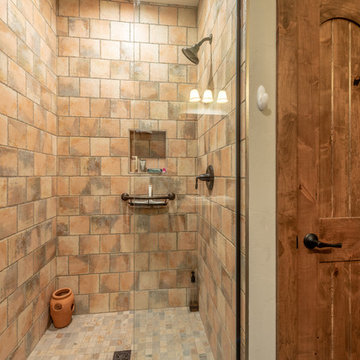
Custom terracotta shower
Inspiration for a mid-sized country 3/4 bathroom in Milwaukee with flat-panel cabinets, dark wood cabinets, an alcove shower, a two-piece toilet, multi-coloured tile, terra-cotta tile, grey walls, ceramic floors, an undermount sink, granite benchtops, orange floor, an open shower and grey benchtops.
Inspiration for a mid-sized country 3/4 bathroom in Milwaukee with flat-panel cabinets, dark wood cabinets, an alcove shower, a two-piece toilet, multi-coloured tile, terra-cotta tile, grey walls, ceramic floors, an undermount sink, granite benchtops, orange floor, an open shower and grey benchtops.
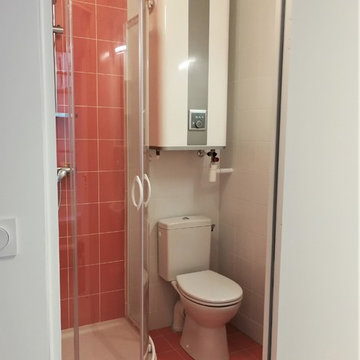
Petite salle d'eau aux couleurs vives dans ce studio locatif
Design ideas for a small contemporary 3/4 bathroom in Paris with a corner shower, ceramic floors, orange floor, a sliding shower screen, a one-piece toilet, orange tile, white walls, a wall-mount sink and a single vanity.
Design ideas for a small contemporary 3/4 bathroom in Paris with a corner shower, ceramic floors, orange floor, a sliding shower screen, a one-piece toilet, orange tile, white walls, a wall-mount sink and a single vanity.
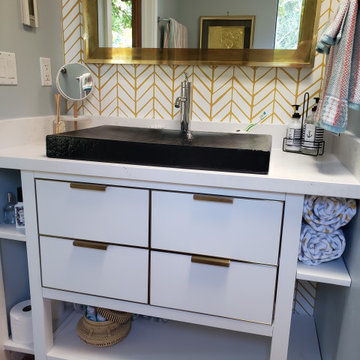
Quick update of a small bathroom with orange tile on the floor, beige and blue marble and an accent of blue glass tile in the shower. The goal was to leave all the tile as the floors are heated and somehow blend the tile in to the design with a few tricks.
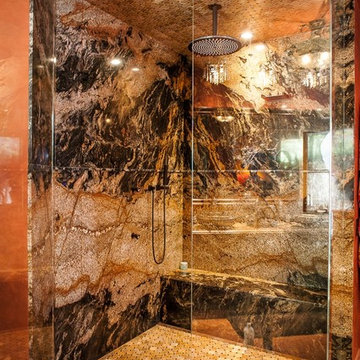
Glenn
Large mediterranean master bathroom in Seattle with furniture-like cabinets, dark wood cabinets, a hot tub, a corner shower, orange walls, ceramic floors, a vessel sink, granite benchtops, orange floor, a hinged shower door and multi-coloured benchtops.
Large mediterranean master bathroom in Seattle with furniture-like cabinets, dark wood cabinets, a hot tub, a corner shower, orange walls, ceramic floors, a vessel sink, granite benchtops, orange floor, a hinged shower door and multi-coloured benchtops.
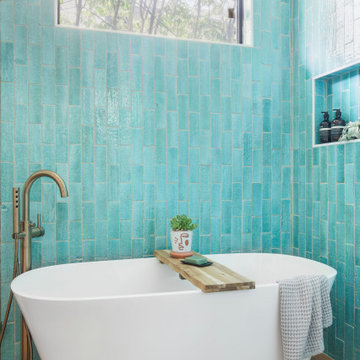
This is an example of a mid-sized contemporary master wet room bathroom in Austin with flat-panel cabinets, brown cabinets, a freestanding tub, blue tile, ceramic tile, white walls, ceramic floors, an undermount sink, orange floor, a hinged shower door, brown benchtops, a niche, a double vanity, a built-in vanity and engineered quartz benchtops.
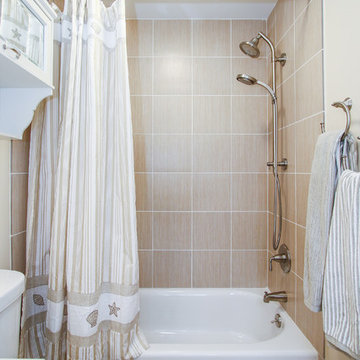
Design ideas for a small beach style bathroom in Baltimore with an alcove shower, a two-piece toilet, orange tile, ceramic tile, beige walls, ceramic floors, an integrated sink, orange floor and a shower curtain.
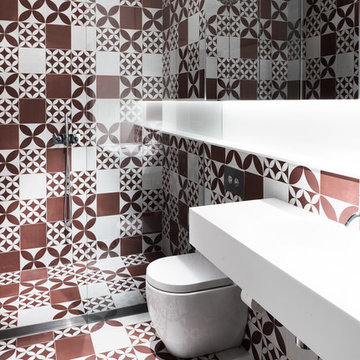
Photographs: Tom Blachford
Inspiration for a mid-sized contemporary kids bathroom in Sydney with flat-panel cabinets, a curbless shower, a one-piece toilet, red tile, white tile, white walls, ceramic floors, a wall-mount sink, porcelain tile, engineered quartz benchtops, orange floor and an open shower.
Inspiration for a mid-sized contemporary kids bathroom in Sydney with flat-panel cabinets, a curbless shower, a one-piece toilet, red tile, white tile, white walls, ceramic floors, a wall-mount sink, porcelain tile, engineered quartz benchtops, orange floor and an open shower.
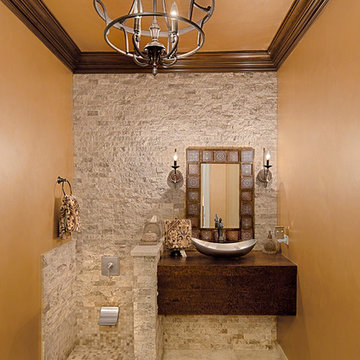
Photo of a mid-sized traditional 3/4 bathroom in Chicago with flat-panel cabinets, dark wood cabinets, a corner shower, beige tile, stone tile, beige walls, ceramic floors, a vessel sink, wood benchtops, orange floor, an open shower and brown benchtops.
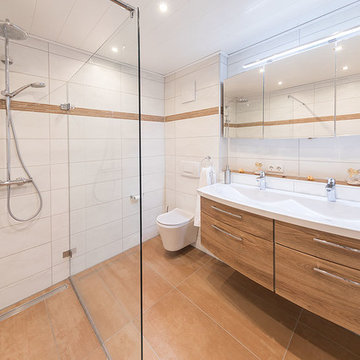
Für die Eltern von Frau Freudenreich stand ein großes Projekt im Eigenheim an – die Renovierung des bereits in die Jahre gekommenen Bades. Da ihre Tochter in der Fliesen-Kemmler Filiale in Tübingen arbeitet, war der Fliesenhändler schnell gefunden. Die passenden Fliesen waren mit der fachlichen Beratung von Fliesen-Kemmler bald ausgesucht: die Exklusivfliesen der Serien Murello und Serri.
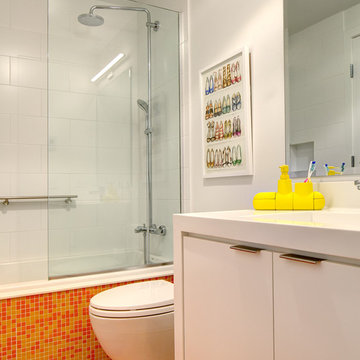
Erik Freeland
This is an example of a small contemporary bathroom in New York with flat-panel cabinets, white cabinets, an alcove tub, a shower/bathtub combo, a two-piece toilet, white tile, subway tile, white walls, ceramic floors, an integrated sink, solid surface benchtops, orange floor and an open shower.
This is an example of a small contemporary bathroom in New York with flat-panel cabinets, white cabinets, an alcove tub, a shower/bathtub combo, a two-piece toilet, white tile, subway tile, white walls, ceramic floors, an integrated sink, solid surface benchtops, orange floor and an open shower.
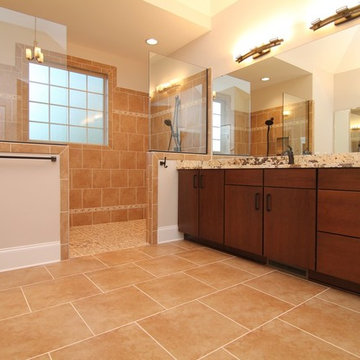
This custom designed bathroom for a bachelor features a wheelchair accessible shower. The cabinets are in a dark stained wood with a contrasting honed finished stone countertop. The faucets, grab bars and pulls are in a black manly finish. Details were considered including a hook for his robe just before he enters the open shower.
Hand held black finish shower heads on both sides for his lifestyle. Vanity has drawers and doors.
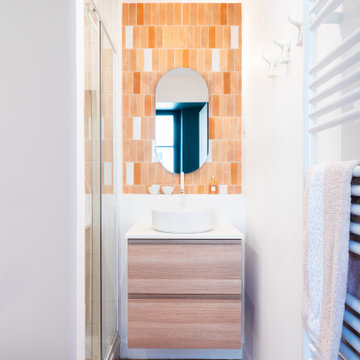
Les propriétaires ont fait l’acquisition de ce bien pour loger leur fille, jeune étudiante en Médecine. Dans cet appartement de 32m², les murs et les sols n’étaient pas droits, l’immeuble d’en face obstruait la lumière et l’agencement global du logement laissait à désirer. Il a donc été nécessaire de tout remettre à niveau, de repenser complètement les volumes et d’optimiser au maximum les espaces tout en apportant luminosité et modernité, pour lui permettre s’y sentir bien pour recevoir sa famille et ses amis et de travailler en toute sérénité.
Dès l’entrée, le regard est instantanément attiré par les superbes menuiseries courbées qui habillent la pièce à vivre. La peinture « Vert Galane » des murs de l’entrée font écho au « Vert Palatino » des niches de la bibliothèque.
Dans le renfoncement gauche de cette petite entrée feutrée, se trouve une salle d’eau compacte pensée dans un esprit fonctionnel et coloré. On aime son atmosphère provençale apportée par le carrelage et la faïence effet zellige, couleur terre cuite.
Le séjour épuré et légèrement coloré a été optimisé pour accueillir famille et amis. Les bibliothèques encastrées et courbées ont été réalisées sur mesure par notre menuisier et permettent d’ajouter du rangement tout en apportant une touche graphique et résolument chaleureuse. Notre architecte a également opté pour une cuisine IKEA linéaire et fonctionnelle, pour gagner en surface. Le plan de travail en bouleau, pensé tel une niche a lui aussi été réalisé sur mesure et fait écho au mobilier de la pièce de vie.
Enfin dans la chambre à coucher, l’impressionnant travail de menuiseries se poursuit. L’agencement de l’espace a été pensé dans les moindres détails : tête de lit, dressing, niches avec étagères et même coin bureau ; tout y est !
Bathroom Design Ideas with Ceramic Floors and Orange Floor
1