Bathroom Design Ideas with Gray Tile and Orange Floor
Refine by:
Budget
Sort by:Popular Today
1 - 20 of 55 photos

Compact shower room with terrazzo tiles, builting storage, cement basin, black brassware mirrored cabinets
Photo of a small eclectic 3/4 bathroom in Sussex with orange cabinets, an open shower, a wall-mount toilet, gray tile, ceramic tile, grey walls, terrazzo floors, a wall-mount sink, concrete benchtops, orange floor, a hinged shower door, orange benchtops, a single vanity and a floating vanity.
Photo of a small eclectic 3/4 bathroom in Sussex with orange cabinets, an open shower, a wall-mount toilet, gray tile, ceramic tile, grey walls, terrazzo floors, a wall-mount sink, concrete benchtops, orange floor, a hinged shower door, orange benchtops, a single vanity and a floating vanity.
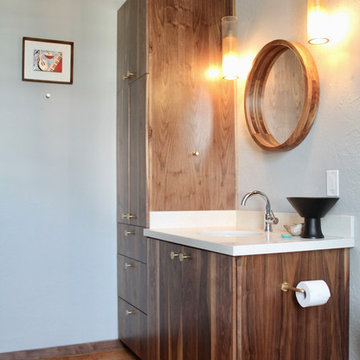
This loft was in need of a mid century modern face lift. In such an open living floor plan on multiple levels, storage was something that was lacking in the kitchen and the bathrooms. We expanded the kitchen in include a large center island with trash can/recycles drawers and a hidden microwave shelf. The previous pantry was a just a closet with some shelves that were clearly not being utilized. So bye bye to the closet with cramped corners and we welcomed a proper designed pantry cabinet. Featuring pull out drawers, shelves and tall space for brooms so the living level had these items available where my client's needed them the most. A custom blue wave paint job was existing and we wanted to coordinate with that in the new, double sized kitchen. Custom designed walnut cabinets were a big feature to this mid century modern design. We used brass handles in a hex shape for added mid century feeling without being too over the top. A blue long hex backsplash tile finished off the mid century feel and added a little color between the white quartz counters and walnut cabinets. The two bathrooms we wanted to keep in the same style so we went with walnut cabinets in there and used the same countertops as the kitchen. The shower tiles we wanted a little texture. Accent tiles in the niches and soft lighting with a touch of brass. This was all a huge improvement to the previous tiles that were hanging on for dear life in the master bath! These were some of my favorite clients to work with and I know they are already enjoying these new home!
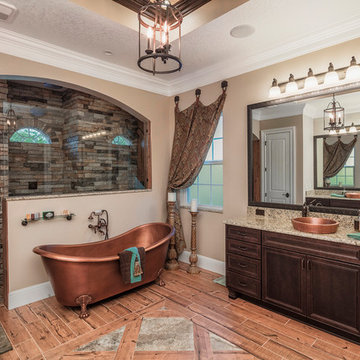
Kevco Builders, Inc.
This is an example of a mediterranean master bathroom in Orlando with granite benchtops, recessed-panel cabinets, dark wood cabinets, a claw-foot tub, an alcove shower, beige tile, brown tile, gray tile, stone tile, beige walls, light hardwood floors, a drop-in sink, orange floor and an open shower.
This is an example of a mediterranean master bathroom in Orlando with granite benchtops, recessed-panel cabinets, dark wood cabinets, a claw-foot tub, an alcove shower, beige tile, brown tile, gray tile, stone tile, beige walls, light hardwood floors, a drop-in sink, orange floor and an open shower.
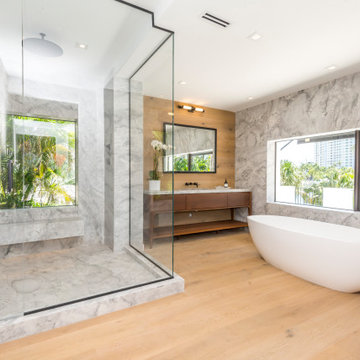
Situated on prime waterfront slip, the Pine Tree House could float we used so much wood.
This project consisted of a complete package. Built-In lacquer wall unit with custom cabinetry & LED lights, walnut floating vanities, credenzas, walnut slat wood bar with antique mirror backing.
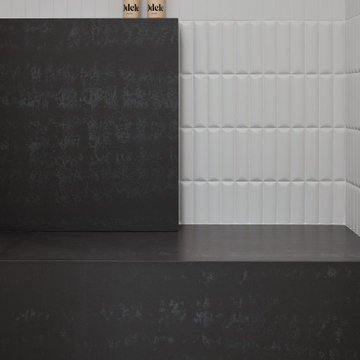
Inspiration for a large modern master bathroom in Chicago with flat-panel cabinets, light wood cabinets, a freestanding tub, an alcove shower, gray tile, ceramic tile, white walls, cement tiles, engineered quartz benchtops, orange floor, a hinged shower door, grey benchtops, a shower seat, a double vanity, a built-in vanity and vaulted.
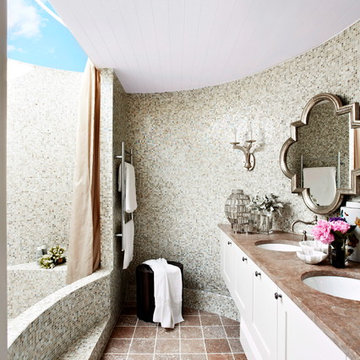
A converted water tank created a glamourous ensuite for the master bedroom.
Armelle Habib
Design ideas for a mid-sized country master bathroom in Melbourne with an undermount sink, shaker cabinets, white cabinets, marble benchtops, an alcove tub, a double shower, stone tile, beige walls, marble floors, gray tile, a two-piece toilet, orange floor and an open shower.
Design ideas for a mid-sized country master bathroom in Melbourne with an undermount sink, shaker cabinets, white cabinets, marble benchtops, an alcove tub, a double shower, stone tile, beige walls, marble floors, gray tile, a two-piece toilet, orange floor and an open shower.
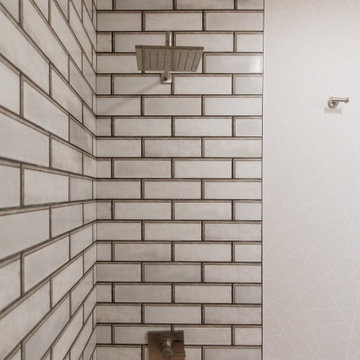
Mix the original, pink sinks with an updated style.
Inspiration for a small contemporary master bathroom in Albuquerque with dark wood cabinets, an alcove tub, a shower/bathtub combo, a one-piece toilet, gray tile, white walls, terra-cotta floors, an undermount sink, orange floor, a shower curtain, white benchtops, a niche, a double vanity and a built-in vanity.
Inspiration for a small contemporary master bathroom in Albuquerque with dark wood cabinets, an alcove tub, a shower/bathtub combo, a one-piece toilet, gray tile, white walls, terra-cotta floors, an undermount sink, orange floor, a shower curtain, white benchtops, a niche, a double vanity and a built-in vanity.
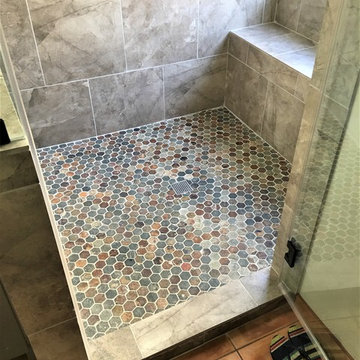
This is an example of a mid-sized contemporary master bathroom in Houston with shaker cabinets, grey cabinets, a corner shower, gray tile, grey walls, terra-cotta floors, an undermount sink, granite benchtops, orange floor and a hinged shower door.
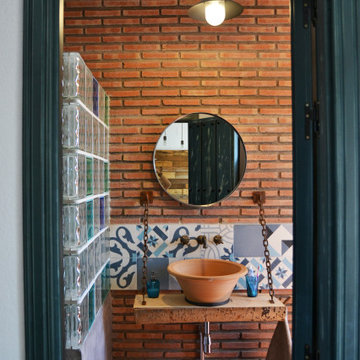
Photo of a mid-sized contemporary 3/4 bathroom in Madrid with open cabinets, an alcove shower, blue tile, gray tile, white tile, orange walls, terra-cotta floors, a vessel sink, wood benchtops, orange floor, an open shower and beige benchtops.
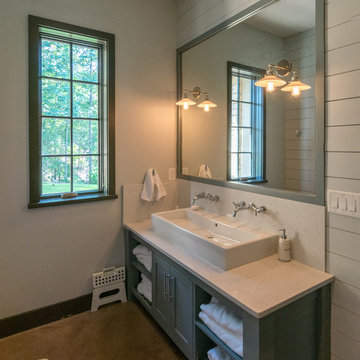
Camp style bathroom with a shared sink basin and towel storage and a nickel joint wall
This is an example of a mid-sized country kids bathroom in Birmingham with shaker cabinets, green cabinets, an open shower, a one-piece toilet, gray tile, porcelain tile, green walls, concrete floors, a trough sink, engineered quartz benchtops, orange floor and a hinged shower door.
This is an example of a mid-sized country kids bathroom in Birmingham with shaker cabinets, green cabinets, an open shower, a one-piece toilet, gray tile, porcelain tile, green walls, concrete floors, a trough sink, engineered quartz benchtops, orange floor and a hinged shower door.
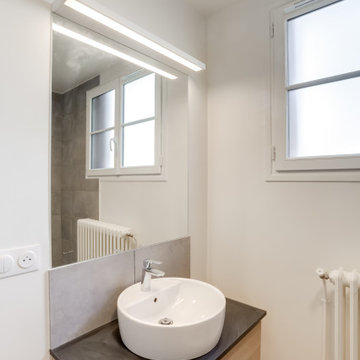
This is an example of a small contemporary 3/4 bathroom in Paris with flat-panel cabinets, brown cabinets, an alcove shower, gray tile, ceramic tile, white walls, ceramic floors, a vessel sink, laminate benchtops, orange floor, a hinged shower door, black benchtops, a single vanity and a floating vanity.
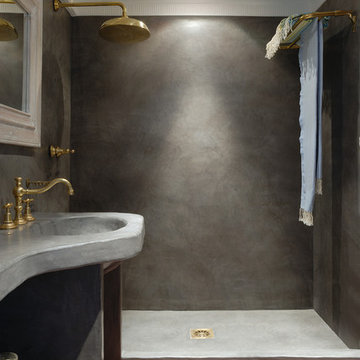
Deux espaces d'eau sont créés à la place d'une ancienne chambre.
La salle d'eau principale, avec le meuble-vasque, les murs et l'espace douche qui sont en Tadelakt gris.
Le sol de la pièce est en terre cuite de récupération.
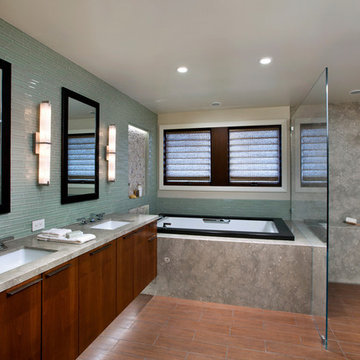
Photo by Bernard André
This is an example of a large contemporary master bathroom in San Francisco with flat-panel cabinets, dark wood cabinets, a drop-in tub, an open shower, gray tile, stone slab, beige walls, porcelain floors, an undermount sink, concrete benchtops, orange floor, an open shower and grey benchtops.
This is an example of a large contemporary master bathroom in San Francisco with flat-panel cabinets, dark wood cabinets, a drop-in tub, an open shower, gray tile, stone slab, beige walls, porcelain floors, an undermount sink, concrete benchtops, orange floor, an open shower and grey benchtops.
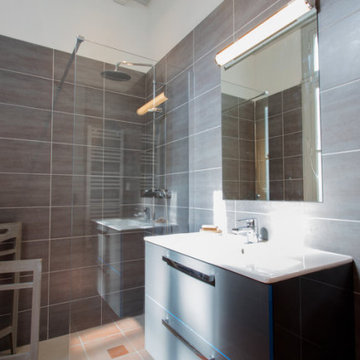
salle de bain adjacente à la chambre proncipale d'un duplex champêtre.
Une grande douche à l'italienne a été réalisée. La crédence grise foncée se retrouve dans toute la pièce pour intensifier l'esprit moderne de cette pièce d'eau tout en protégeant les murs.
Le meuble vasque a été choisi dans une teinte similaire pour se fondre avec les murs. Il existe un jeu de contraste entre le gris mat des murs et le gris laqué du meuble.
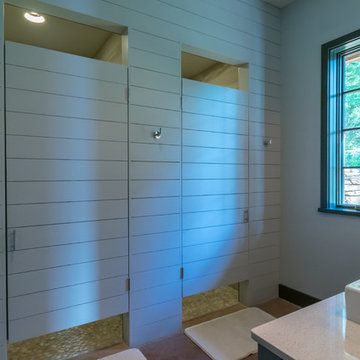
Camp style bathroom with a shared sink basin and towel storage and a nickel joint wall. Shower stall doors made to blend in with wood walls.
Mid-sized country kids bathroom in Birmingham with shaker cabinets, green cabinets, an open shower, a one-piece toilet, gray tile, porcelain tile, green walls, concrete floors, a trough sink, engineered quartz benchtops, orange floor and a hinged shower door.
Mid-sized country kids bathroom in Birmingham with shaker cabinets, green cabinets, an open shower, a one-piece toilet, gray tile, porcelain tile, green walls, concrete floors, a trough sink, engineered quartz benchtops, orange floor and a hinged shower door.
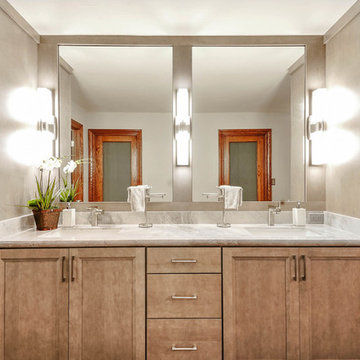
Open Home Photography
Design ideas for a large master bathroom in San Francisco with flat-panel cabinets, grey cabinets, a freestanding tub, a curbless shower, a two-piece toilet, gray tile, porcelain tile, grey walls, medium hardwood floors, an undermount sink, marble benchtops, orange floor, an open shower and grey benchtops.
Design ideas for a large master bathroom in San Francisco with flat-panel cabinets, grey cabinets, a freestanding tub, a curbless shower, a two-piece toilet, gray tile, porcelain tile, grey walls, medium hardwood floors, an undermount sink, marble benchtops, orange floor, an open shower and grey benchtops.
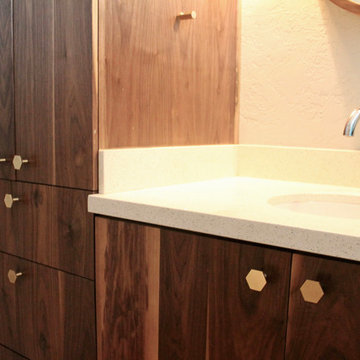
This loft was in need of a mid century modern face lift. In such an open living floor plan on multiple levels, storage was something that was lacking in the kitchen and the bathrooms. We expanded the kitchen in include a large center island with trash can/recycles drawers and a hidden microwave shelf. The previous pantry was a just a closet with some shelves that were clearly not being utilized. So bye bye to the closet with cramped corners and we welcomed a proper designed pantry cabinet. Featuring pull out drawers, shelves and tall space for brooms so the living level had these items available where my client's needed them the most. A custom blue wave paint job was existing and we wanted to coordinate with that in the new, double sized kitchen. Custom designed walnut cabinets were a big feature to this mid century modern design. We used brass handles in a hex shape for added mid century feeling without being too over the top. A blue long hex backsplash tile finished off the mid century feel and added a little color between the white quartz counters and walnut cabinets. The two bathrooms we wanted to keep in the same style so we went with walnut cabinets in there and used the same countertops as the kitchen. The shower tiles we wanted a little texture. Accent tiles in the niches and soft lighting with a touch of brass. This was all a huge improvement to the previous tiles that were hanging on for dear life in the master bath! These were some of my favorite clients to work with and I know they are already enjoying these new home!
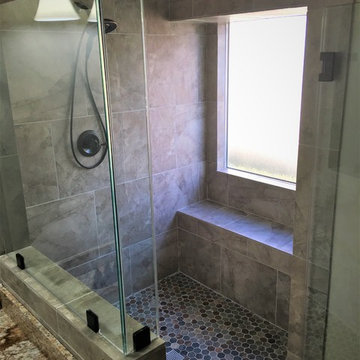
Inspiration for a mid-sized contemporary master bathroom in Houston with shaker cabinets, grey cabinets, a corner shower, gray tile, grey walls, terra-cotta floors, an undermount sink, granite benchtops, orange floor and a hinged shower door.
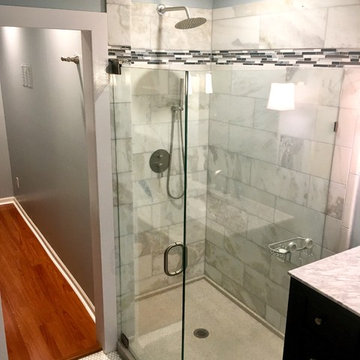
Jaime
Inspiration for a mid-sized contemporary bathroom in Minneapolis with furniture-like cabinets, brown cabinets, a corner shower, a two-piece toilet, gray tile, marble, grey walls, laminate floors, an integrated sink, marble benchtops, orange floor, a hinged shower door and grey benchtops.
Inspiration for a mid-sized contemporary bathroom in Minneapolis with furniture-like cabinets, brown cabinets, a corner shower, a two-piece toilet, gray tile, marble, grey walls, laminate floors, an integrated sink, marble benchtops, orange floor, a hinged shower door and grey benchtops.
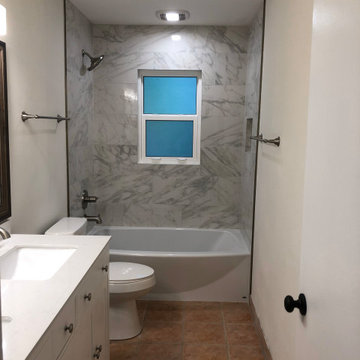
Custom shower tile to ceiling with recessed shower storage area.
Design ideas for a mid-sized traditional master bathroom with furniture-like cabinets, white cabinets, a drop-in tub, a shower/bathtub combo, a one-piece toilet, gray tile, porcelain tile, white walls, porcelain floors, an undermount sink, solid surface benchtops, orange floor, a shower curtain and white benchtops.
Design ideas for a mid-sized traditional master bathroom with furniture-like cabinets, white cabinets, a drop-in tub, a shower/bathtub combo, a one-piece toilet, gray tile, porcelain tile, white walls, porcelain floors, an undermount sink, solid surface benchtops, orange floor, a shower curtain and white benchtops.
Bathroom Design Ideas with Gray Tile and Orange Floor
1