Bathroom Design Ideas with Orange Floor and Red Floor
Sort by:Popular Today
1 - 20 of 1,167 photos

Brunswick Parlour transforms a Victorian cottage into a hard-working, personalised home for a family of four.
Our clients loved the character of their Brunswick terrace home, but not its inefficient floor plan and poor year-round thermal control. They didn't need more space, they just needed their space to work harder.
The front bedrooms remain largely untouched, retaining their Victorian features and only introducing new cabinetry. Meanwhile, the main bedroom’s previously pokey en suite and wardrobe have been expanded, adorned with custom cabinetry and illuminated via a generous skylight.
At the rear of the house, we reimagined the floor plan to establish shared spaces suited to the family’s lifestyle. Flanked by the dining and living rooms, the kitchen has been reoriented into a more efficient layout and features custom cabinetry that uses every available inch. In the dining room, the Swiss Army Knife of utility cabinets unfolds to reveal a laundry, more custom cabinetry, and a craft station with a retractable desk. Beautiful materiality throughout infuses the home with warmth and personality, featuring Blackbutt timber flooring and cabinetry, and selective pops of green and pink tones.
The house now works hard in a thermal sense too. Insulation and glazing were updated to best practice standard, and we’ve introduced several temperature control tools. Hydronic heating installed throughout the house is complemented by an evaporative cooling system and operable skylight.
The result is a lush, tactile home that increases the effectiveness of every existing inch to enhance daily life for our clients, proving that good design doesn’t need to add space to add value.

A unique, bright and beautiful bathroom with texture and colour! The finishes in this space were selected to remind the owners of their previous overseas travels.

Compact shower room with terrazzo tiles, builting storage, cement basin, black brassware mirrored cabinets
Photo of a small eclectic 3/4 bathroom in Sussex with orange cabinets, an open shower, a wall-mount toilet, gray tile, ceramic tile, grey walls, terrazzo floors, a wall-mount sink, concrete benchtops, orange floor, a hinged shower door, orange benchtops, a single vanity and a floating vanity.
Photo of a small eclectic 3/4 bathroom in Sussex with orange cabinets, an open shower, a wall-mount toilet, gray tile, ceramic tile, grey walls, terrazzo floors, a wall-mount sink, concrete benchtops, orange floor, a hinged shower door, orange benchtops, a single vanity and a floating vanity.

The master bathroom showing a built-in vanity with natural wooden cabinets, two sinks, two arched mirrors and two modern lights.
Photo of a large mediterranean master bathroom in Los Angeles with recessed-panel cabinets, brown cabinets, a freestanding tub, a double shower, a one-piece toilet, white tile, porcelain tile, white walls, terra-cotta floors, a drop-in sink, marble benchtops, orange floor, a hinged shower door, white benchtops, a double vanity, a built-in vanity and an enclosed toilet.
Photo of a large mediterranean master bathroom in Los Angeles with recessed-panel cabinets, brown cabinets, a freestanding tub, a double shower, a one-piece toilet, white tile, porcelain tile, white walls, terra-cotta floors, a drop-in sink, marble benchtops, orange floor, a hinged shower door, white benchtops, a double vanity, a built-in vanity and an enclosed toilet.
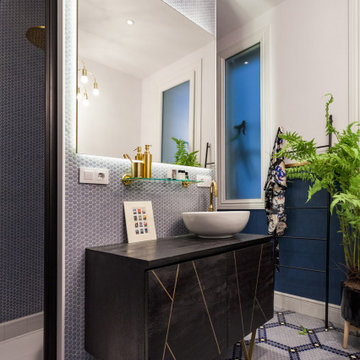
Design ideas for a mediterranean bathroom in Other with dark wood cabinets, an alcove shower, blue tile, mosaic tile, white walls, mosaic tile floors, a vessel sink, wood benchtops, red floor, an open shower, brown benchtops, a single vanity, a freestanding vanity and flat-panel cabinets.
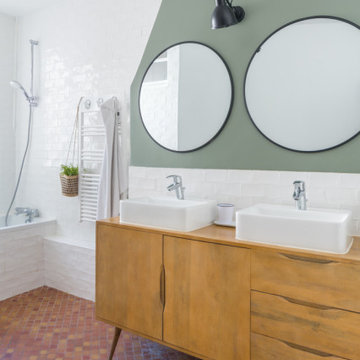
This is an example of a contemporary bathroom in Paris with medium wood cabinets, white tile, grey walls, terra-cotta floors, a vessel sink, wood benchtops, red floor and flat-panel cabinets.
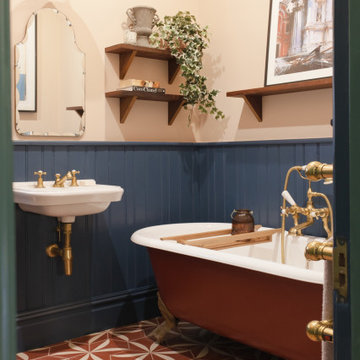
We even painted the underside of the bath to match the floor tiles.
Inspiration for a transitional bathroom in London with a claw-foot tub, multi-coloured walls, cement tiles, a wall-mount sink and red floor.
Inspiration for a transitional bathroom in London with a claw-foot tub, multi-coloured walls, cement tiles, a wall-mount sink and red floor.
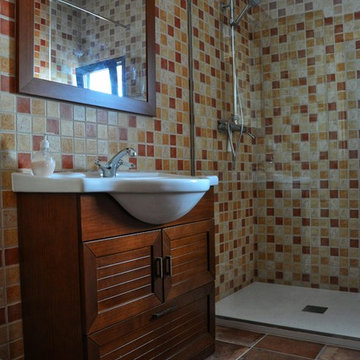
Darren Taylor
Inspiration for a mid-sized country 3/4 wet room bathroom in Valencia with furniture-like cabinets, medium wood cabinets, a two-piece toilet, beige tile, terra-cotta tile, beige walls, terra-cotta floors, an integrated sink, tile benchtops, red floor, an open shower and white benchtops.
Inspiration for a mid-sized country 3/4 wet room bathroom in Valencia with furniture-like cabinets, medium wood cabinets, a two-piece toilet, beige tile, terra-cotta tile, beige walls, terra-cotta floors, an integrated sink, tile benchtops, red floor, an open shower and white benchtops.
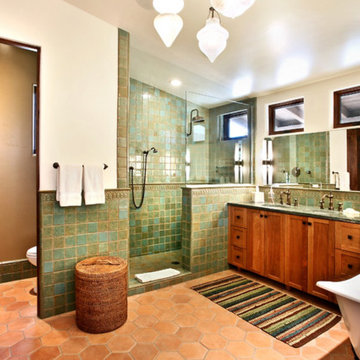
Inspiration for a large mediterranean master bathroom in Los Angeles with brown cabinets, a freestanding tub, an alcove shower, a one-piece toilet, green tile, white walls, a drop-in sink, orange floor, an open shower, a double vanity and a built-in vanity.
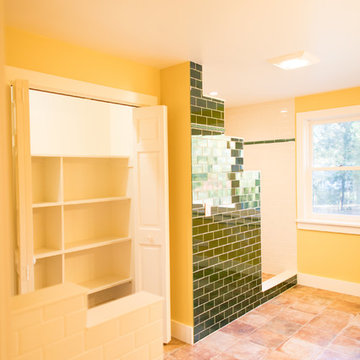
Photo of a large mediterranean master bathroom in Boston with white cabinets, a one-piece toilet, white tile, subway tile, yellow walls, terra-cotta floors, a drop-in sink, tile benchtops, red floor and an open shower.
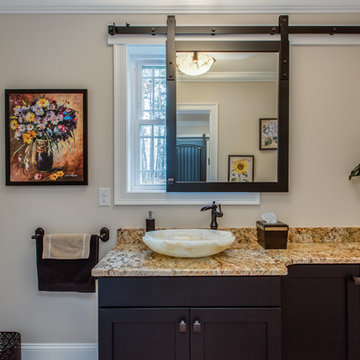
These beautiful bathrooms were designed by Cathy from our Nashua showroom. The half bathroom features a shaker cabinet door in a matte black finish, granite countertops and an ingenious sliding mirror that covers the window when in use! The master bath features maple stained double vanities with granite countertops and an open-concept, walk-in shower.
Half Bath Cabinets: Showplace Lexington 275
Finish: Cherry Matte Black
Master Bath Cabinets: Showplace Pendleton 275
Finish: Maple Autumn Satin
Countertops: Granite
Half Bath Color: Solarius
Master Bath Color: Antique Black
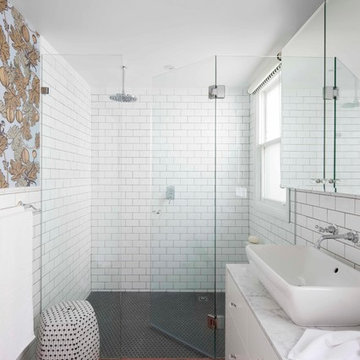
Jason Busch
Inspiration for a mid-sized transitional bathroom in Sydney with a vessel sink, flat-panel cabinets, white cabinets, marble benchtops, white tile, subway tile, white walls, a curbless shower, mosaic tile floors and red floor.
Inspiration for a mid-sized transitional bathroom in Sydney with a vessel sink, flat-panel cabinets, white cabinets, marble benchtops, white tile, subway tile, white walls, a curbless shower, mosaic tile floors and red floor.
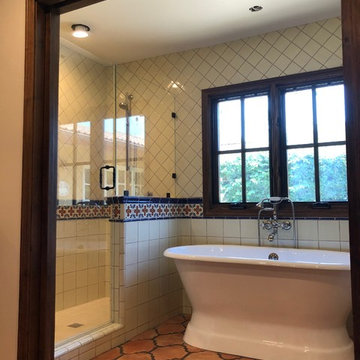
This is an example of a mid-sized mediterranean master bathroom in San Diego with raised-panel cabinets, dark wood cabinets, a freestanding tub, an alcove shower, beige walls, terra-cotta floors, an undermount sink, solid surface benchtops, red floor, a hinged shower door and beige benchtops.

Beach style bathroom with open cabinets, medium wood cabinets, blue tile, blue walls, terra-cotta floors, a vessel sink, wood benchtops and red floor.
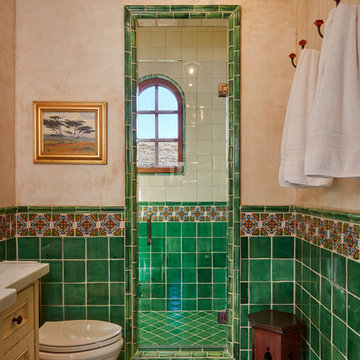
This is an example of a mediterranean 3/4 bathroom in Other with recessed-panel cabinets, beige cabinets, an alcove shower, green tile, multi-coloured tile, beige walls, red floor and a hinged shower door.
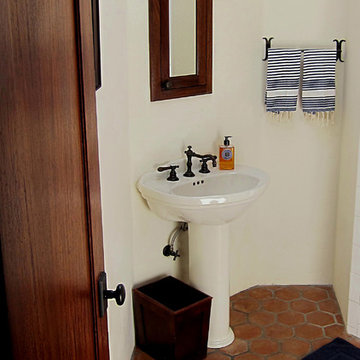
Design Consultant Jeff Doubét is the author of Creating Spanish Style Homes: Before & After – Techniques – Designs – Insights. The 240 page “Design Consultation in a Book” is now available. Please visit SantaBarbaraHomeDesigner.com for more info.
Jeff Doubét specializes in Santa Barbara style home and landscape designs. To learn more info about the variety of custom design services I offer, please visit SantaBarbaraHomeDesigner.com
Jeff Doubét is the Founder of Santa Barbara Home Design - a design studio based in Santa Barbara, California USA.
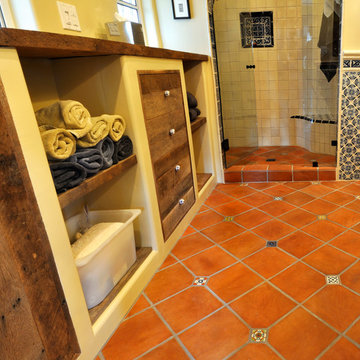
Rustic Spanish bathroom remodel, full of beautiful details. Blue wall tiles and Spanish floor tiles complement the rustic wood cabinets and black fixtures.

Here we have the first story bathroom, as you can see we have a wooden double sink vanity with this beautiful oval mirror. The wall mounted sinks on the white subway backsplash give it this sleek aesthetic. Instead of going for the traditional floor tile, we opted to go with brick as the floor.
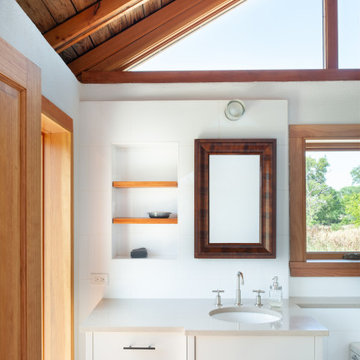
The redesign includes a bathroom with white ceramic wall tiles, brick floors, a glass shower, and views of the surrounding landscape.
Small country master bathroom in Austin with dark wood cabinets, a one-piece toilet, white tile, subway tile, white walls, brick floors, an undermount sink, solid surface benchtops, red floor, a hinged shower door, grey benchtops, a single vanity, a built-in vanity and exposed beam.
Small country master bathroom in Austin with dark wood cabinets, a one-piece toilet, white tile, subway tile, white walls, brick floors, an undermount sink, solid surface benchtops, red floor, a hinged shower door, grey benchtops, a single vanity, a built-in vanity and exposed beam.
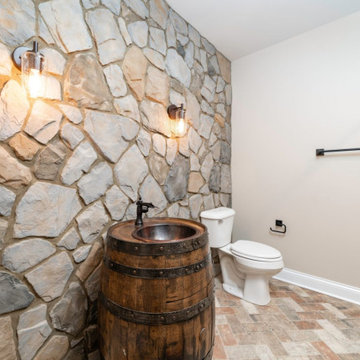
Photo of a country bathroom in Louisville with brown cabinets, a shower/bathtub combo, stone slab, brick floors, a drop-in sink, wood benchtops, orange floor, a shower curtain, a single vanity and a freestanding vanity.
Bathroom Design Ideas with Orange Floor and Red Floor
1