Bathroom Design Ideas with a Double Vanity and Panelled Walls
Refine by:
Budget
Sort by:Popular Today
1 - 20 of 1,019 photos
Item 1 of 3

We added panelling, marble tiles & black rolltop & vanity to the master bathroom in our West Dulwich Family home. The bespoke blinds created privacy & cosiness for evening bathing too

This luxurious spa-like bathroom was remodeled from a dated 90's bathroom. The entire space was demolished and reconfigured to be more functional. Walnut Italian custom floating vanities, large format 24"x48" porcelain tile that ran on the floor and up the wall, marble countertops and shower floor, brass details, layered mirrors, and a gorgeous white oak clad slat walled water closet. This space just shines!
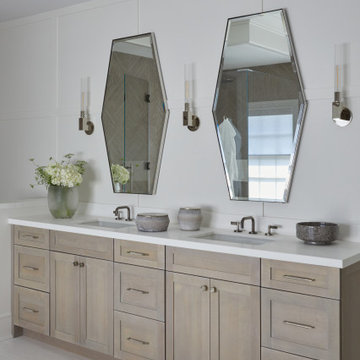
Contemporary primary bathroom with large soaking tub, modern orb hanging lights, his and hers vanity, massive glass shower.
This is an example of a large transitional master bathroom in New York with a freestanding tub, white walls, grey floor, a hinged shower door, white benchtops, a double vanity, panelled walls and a built-in vanity.
This is an example of a large transitional master bathroom in New York with a freestanding tub, white walls, grey floor, a hinged shower door, white benchtops, a double vanity, panelled walls and a built-in vanity.

The now dated 90s bath Katie spent her childhood splashing in underwent a full-scale renovation under her direction. The goal: Bring it down to the studs and make it new, without wiping away its roots. Details and materials were carefully selected to capitalize on the room’s architecture and to embrace the home’s traditional form. The result is a bathroom that feels like it should have been there from the start. Featured on HAVEN and in Rue Magazine Spring 2022.

The powder room got a cosmetic refresh with paneling, wall paper, new vanity, flooring, lighting and mirror. The old work out room became a conversation room, with electric fireplace and wall paneling

Primary bathroom remodel using natural materials, handmade tiles, warm white oak, built in linen storage, laundry hamper, soaking tub,
Design ideas for a large mediterranean master bathroom in San Diego with flat-panel cabinets, medium wood cabinets, a freestanding tub, a double shower, a bidet, white tile, terra-cotta tile, terra-cotta floors, an undermount sink, quartzite benchtops, beige floor, a hinged shower door, grey benchtops, a shower seat, a double vanity, a built-in vanity and panelled walls.
Design ideas for a large mediterranean master bathroom in San Diego with flat-panel cabinets, medium wood cabinets, a freestanding tub, a double shower, a bidet, white tile, terra-cotta tile, terra-cotta floors, an undermount sink, quartzite benchtops, beige floor, a hinged shower door, grey benchtops, a shower seat, a double vanity, a built-in vanity and panelled walls.

Advisement + Design - Construction advisement, custom millwork & custom furniture design, interior design & art curation by Chango & Co.
This is an example of an expansive transitional master bathroom in New York with beaded inset cabinets, white cabinets, a freestanding tub, an alcove shower, white walls, marble floors, an integrated sink, marble benchtops, white floor, a hinged shower door, white benchtops, a double vanity, a built-in vanity, vaulted and panelled walls.
This is an example of an expansive transitional master bathroom in New York with beaded inset cabinets, white cabinets, a freestanding tub, an alcove shower, white walls, marble floors, an integrated sink, marble benchtops, white floor, a hinged shower door, white benchtops, a double vanity, a built-in vanity, vaulted and panelled walls.

White on white cabinets with Astra Walker taps and Regent bath from Decina. 'Neptune' Ceramic above counter basin
Beach style bathroom in Sydney with shaker cabinets, white cabinets, a double shower, porcelain floors, a drop-in sink, engineered quartz benchtops, an open shower, white benchtops, a double vanity, a built-in vanity and panelled walls.
Beach style bathroom in Sydney with shaker cabinets, white cabinets, a double shower, porcelain floors, a drop-in sink, engineered quartz benchtops, an open shower, white benchtops, a double vanity, a built-in vanity and panelled walls.
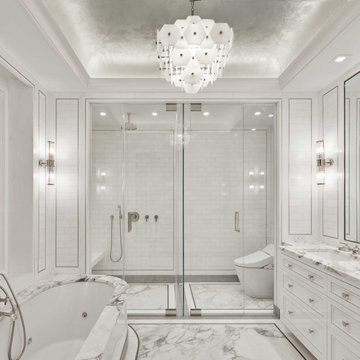
This fully custom bathroom features custom cut thassos marble walls tiling and calacatta gold marble slab floor. The satin nickel inlays on the floor and walls and the polished nickel fixtures add a sophisticated detail to complete the room.
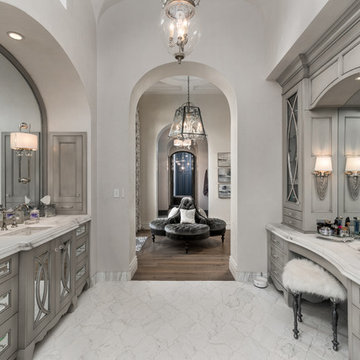
We love this bathroom's vaulted ceilings, the mirrored vanity cabinets, arched mirrors, and arched entryways.
This is an example of an expansive mediterranean master wet room bathroom in Phoenix with recessed-panel cabinets, grey cabinets, grey walls, an undermount sink, white floor, a drop-in tub, a one-piece toilet, white tile, marble, marble floors, marble benchtops, a hinged shower door, white benchtops, an enclosed toilet, a double vanity, a built-in vanity, coffered and panelled walls.
This is an example of an expansive mediterranean master wet room bathroom in Phoenix with recessed-panel cabinets, grey cabinets, grey walls, an undermount sink, white floor, a drop-in tub, a one-piece toilet, white tile, marble, marble floors, marble benchtops, a hinged shower door, white benchtops, an enclosed toilet, a double vanity, a built-in vanity, coffered and panelled walls.
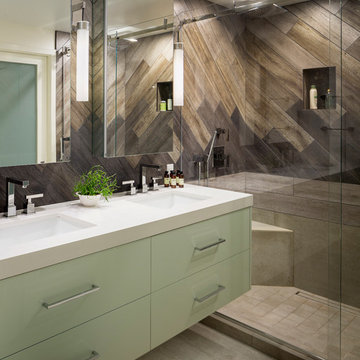
Contemporary 3/4 bathroom in San Francisco with glass-front cabinets, white cabinets, an open shower, brown tile, wood-look tile, brown walls, an integrated sink, solid surface benchtops, a sliding shower screen, white benchtops, a niche, a shower seat, a double vanity, a floating vanity, panelled walls and wood walls.

The color scheme is key when it comes to decorating any bathroom. In this Medium size bathroom, we used primary calm colors (white and grey) that work great to give a stylish look that the client desire. It gives a great visual appeal while also complementing the interior of the house and matching the client's lifestyle. Because we have a consistent design, we went for a vanity that matches the floor design, and other accessories in the bathroom. We used accent lighting in some areas such as the vanity, bathtub, and shower which brings a unique effect to the bathroom. Besides the artificial light, we go natural by allowing in more natural lights using windows. In the walk-in shower, the shower door was clear glass therefore, the room looked brighter and gave a fantastic result. Also, the garden tub was effective in providing a deeper soak compared to a normal bathtub and it provides a thoroughly relaxing environment. The bathroom also contains a one-piece toilet room for more privacy. The final look was fantastic.

Large modern master bathroom with flat-panel cabinets, white cabinets, a freestanding tub, an alcove shower, a one-piece toilet, white tile, ceramic tile, green walls, ceramic floors, an undermount sink, marble benchtops, white floor, white benchtops, a double vanity, a built-in vanity, recessed and panelled walls.

Master Bathroom Designed with luxurious materials like marble countertop with an undermount sink, flat-panel cabinets, light wood cabinets, floors are a combination of hexagon tiles and wood flooring, white walls around and an eye-catching texture bathroom wall panel. freestanding bathtub enclosed frosted hinged shower door.

Large contemporary master bathroom in Atlanta with shaker cabinets, turquoise cabinets, an alcove tub, a shower/bathtub combo, a one-piece toilet, white tile, mirror tile, white walls, marble floors, an undermount sink, engineered quartz benchtops, white floor, an open shower, white benchtops, a double vanity, a built-in vanity, coffered and panelled walls.

Our client came to us with very specific ideas in regards to the design of their bathroom. This design definitely raises the bar for bathrooms. They incorporated beautiful marble tile, new freestanding bathtub, custom glass shower enclosure, and beautiful wood accents on the walls.
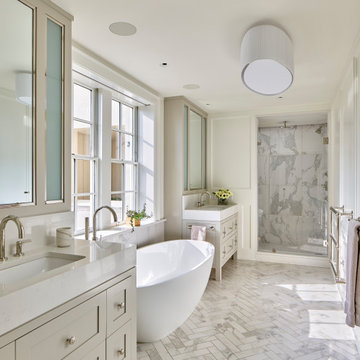
Inspiration for a transitional master bathroom in Philadelphia with shaker cabinets, grey cabinets, a freestanding tub, an alcove shower, white tile, white walls, an undermount sink, white floor, a hinged shower door, white benchtops, a double vanity, a freestanding vanity and panelled walls.
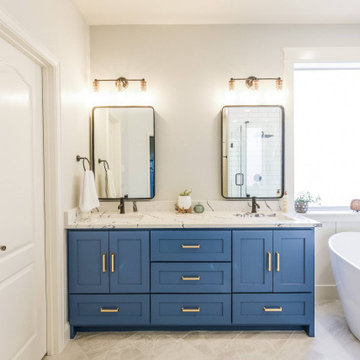
Design ideas for a mid-sized transitional master bathroom in Dallas with shaker cabinets, blue cabinets, a freestanding tub, a corner shower, white tile, ceramic tile, grey walls, porcelain floors, an undermount sink, engineered quartz benchtops, grey floor, a hinged shower door, white benchtops, a niche, a double vanity, a built-in vanity and panelled walls.
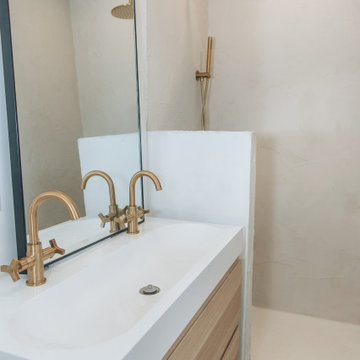
Inspiration for a small midcentury master bathroom in Nashville with flat-panel cabinets, light wood cabinets, white walls, cement tiles, blue floor, white benchtops, a double vanity, a floating vanity, an alcove shower, solid surface benchtops and panelled walls.
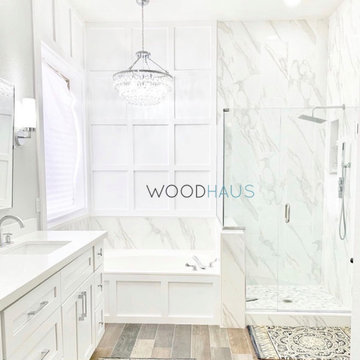
Inspiration for a mid-sized contemporary master bathroom in Miami with shaker cabinets, turquoise cabinets, a freestanding tub, a corner shower, a one-piece toilet, beige tile, ceramic tile, beige walls, wood-look tile, an undermount sink, quartzite benchtops, beige floor, a hinged shower door, white benchtops, a shower seat, a double vanity, a freestanding vanity, vaulted and panelled walls.
Bathroom Design Ideas with a Double Vanity and Panelled Walls
1