Bathroom Design Ideas with Flat-panel Cabinets and Panelled Walls
Refine by:
Budget
Sort by:Popular Today
1 - 20 of 621 photos

Our installer removed the existing unit to get the area ready for the installation of shower and replacing old bathtub with a shower by putting a new shower base into position while keeping the existing footprint intact then Establishing a proper foundation and make sure the walls are prepped with the utmost care prior to installation. Our stylish and seamless watertight walls go up easily in the hands of our seasoned professionals. High-quality tempered glass doors in the style are installed next, as well as all additional accessories the customer wanted. The job is done, and customers left with a new shower and a smile!

Master Bathroom Designed with luxurious materials like marble countertop with an undermount sink, flat-panel cabinets, light wood cabinets, floors are a combination of hexagon tiles and wood flooring, white walls around and an eye-catching texture bathroom wall panel. freestanding bathtub enclosed frosted hinged shower door.

Primary bathroom remodel using natural materials, handmade tiles, warm white oak, built in linen storage, laundry hamper, soaking tub,
Design ideas for a large mediterranean master bathroom in San Diego with flat-panel cabinets, medium wood cabinets, a freestanding tub, a double shower, a bidet, white tile, terra-cotta tile, terra-cotta floors, an undermount sink, quartzite benchtops, beige floor, a hinged shower door, grey benchtops, a shower seat, a double vanity, a built-in vanity and panelled walls.
Design ideas for a large mediterranean master bathroom in San Diego with flat-panel cabinets, medium wood cabinets, a freestanding tub, a double shower, a bidet, white tile, terra-cotta tile, terra-cotta floors, an undermount sink, quartzite benchtops, beige floor, a hinged shower door, grey benchtops, a shower seat, a double vanity, a built-in vanity and panelled walls.

Advisement + Design - Construction advisement, custom millwork & custom furniture design, interior design & art curation by Chango & Co.
Photo of an expansive transitional kids bathroom in New York with an alcove shower, white walls, an integrated sink, marble benchtops, a hinged shower door, white benchtops, a double vanity, a built-in vanity, panelled walls, flat-panel cabinets, red cabinets, ceramic floors, multi-coloured floor and timber.
Photo of an expansive transitional kids bathroom in New York with an alcove shower, white walls, an integrated sink, marble benchtops, a hinged shower door, white benchtops, a double vanity, a built-in vanity, panelled walls, flat-panel cabinets, red cabinets, ceramic floors, multi-coloured floor and timber.

Our client came to us with very specific ideas in regards to the design of their bathroom. This design definitely raises the bar for bathrooms. They incorporated beautiful marble tile, new freestanding bathtub, custom glass shower enclosure, and beautiful wood accents on the walls.
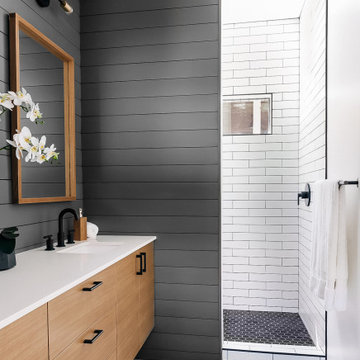
This is the shower side view of the primary bath vanity.
Photo of a midcentury master bathroom in Austin with flat-panel cabinets, light wood cabinets, an alcove shower, grey walls, concrete floors, an undermount sink, engineered quartz benchtops, an open shower, white benchtops, a niche, a double vanity, a floating vanity and panelled walls.
Photo of a midcentury master bathroom in Austin with flat-panel cabinets, light wood cabinets, an alcove shower, grey walls, concrete floors, an undermount sink, engineered quartz benchtops, an open shower, white benchtops, a niche, a double vanity, a floating vanity and panelled walls.

Luxury Bathroom complete with a double walk in Wet Sauna and Dry Sauna. Floor to ceiling glass walls extend the Home Gym Bathroom to feel the ultimate expansion of space.

This luxurious spa-like bathroom was remodeled from a dated 90's bathroom. The entire space was demolished and reconfigured to be more functional. Walnut Italian custom floating vanities, large format 24"x48" porcelain tile that ran on the floor and up the wall, marble countertops and shower floor, brass details, layered mirrors, and a gorgeous white oak clad slat walled water closet. This space just shines!

modern country house en-suite green bathroom 3D design and final space, green smoke panelling and walk in shower
Design ideas for a mid-sized country master bathroom in Buckinghamshire with flat-panel cabinets, black cabinets, a freestanding tub, an open shower, a one-piece toilet, green tile, porcelain tile, green walls, ceramic floors, a vessel sink, quartzite benchtops, multi-coloured floor, an open shower, grey benchtops, a double vanity, a freestanding vanity, vaulted and panelled walls.
Design ideas for a mid-sized country master bathroom in Buckinghamshire with flat-panel cabinets, black cabinets, a freestanding tub, an open shower, a one-piece toilet, green tile, porcelain tile, green walls, ceramic floors, a vessel sink, quartzite benchtops, multi-coloured floor, an open shower, grey benchtops, a double vanity, a freestanding vanity, vaulted and panelled walls.

The client was looking for a highly practical and clean-looking modernisation of this en-suite shower room. We opted to clad the entire room in wet wall shower panelling to give it the practicality the client was after. The subtle matt sage green was ideal for making the room look clean and modern, while the marble feature wall gave it a real sense of luxury. High quality cabinetry and shower fittings provided the perfect finish for this wonderful en-suite.
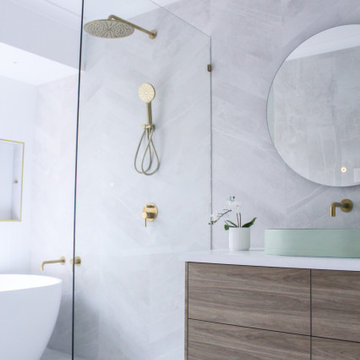
Chevron Tile, Chevron Bathroom, Grey Bathrooms, Timber Vanity, Brushed Brass Tapware, Wall Hung Vanity, Light Up Mirror, Freestanding Vanity, VJ Panel, Bathroom VJ Panels, Dado Rail Sheets, Green Basin

Photo of a large country master bathroom in Chicago with flat-panel cabinets, medium wood cabinets, a freestanding tub, a two-piece toilet, grey walls, marble floors, an undermount sink, marble benchtops, grey floor, a hinged shower door, grey benchtops, an enclosed toilet, a double vanity, a freestanding vanity, exposed beam and panelled walls.
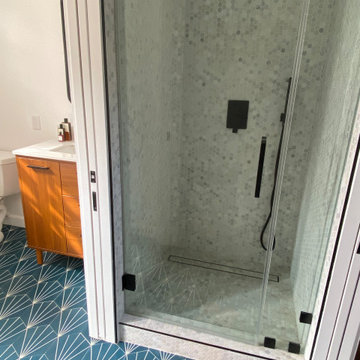
Design ideas for a small 3/4 bathroom in Los Angeles with flat-panel cabinets, medium wood cabinets, an open shower, a one-piece toilet, white tile, ceramic tile, white walls, cement tiles, a drop-in sink, solid surface benchtops, blue floor, a hinged shower door, white benchtops, a single vanity, a freestanding vanity and panelled walls.

Family bath: integrated trough sink with a removable panel to hide the drain, matte black fixtures, white Krion® countertop and tub deck, matte gray floor tiles. Cedar panelling extends from wall to ceiling (vaulted) evokes the spirit of traditional Japanese bath houses. Large skylight hovers above the family size tub; bifold glass doors opening completely to the outdoors give a sense of bathing in nature.
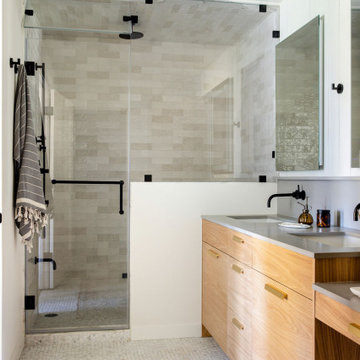
Photo of a large country master wet room bathroom in San Francisco with flat-panel cabinets, brown cabinets, a one-piece toilet, white tile, ceramic tile, white walls, marble floors, a drop-in sink, engineered quartz benchtops, white floor, a hinged shower door, grey benchtops, a shower seat, a double vanity, a built-in vanity and panelled walls.

Mid-sized traditional master bathroom in London with flat-panel cabinets, brown cabinets, a freestanding tub, a curbless shower, a two-piece toilet, white walls, marble floors, a drop-in sink, marble benchtops, grey floor, a hinged shower door, grey benchtops, a double vanity, a freestanding vanity, coffered and panelled walls.

Our client came to us with very specific ideas in regards to the design of their bathroom. This design definitely raises the bar for bathrooms. They incorporated beautiful marble tile, new freestanding bathtub, custom glass shower enclosure, and beautiful wood accents on the walls.
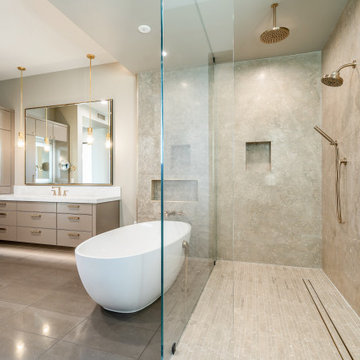
Design ideas for an expansive contemporary master bathroom in Phoenix with flat-panel cabinets, beige cabinets, a freestanding tub, an open shower, a one-piece toilet, white tile, stone slab, beige walls, porcelain floors, a drop-in sink, limestone benchtops, brown floor, an open shower, white benchtops, an enclosed toilet, a double vanity, a floating vanity, vaulted and panelled walls.

Innovative Solutions to Create your Dream Bathroom
We will upgrade your bathroom with creative solutions at affordable prices like adding a new bathtub or shower, or wooden floors so that you enjoy a spa-like relaxing ambience at home. Our ideas are not only functional but also help you save money in the long run, like installing energy-efficient appliances that consume less power. We also install eco-friendly devices that use less water and inspect every area of your bathroom to ensure there is no possibility of growth of mold or mildew. Appropriately-placed lighting fixtures will ensure that every corner of your bathroom receives optimum lighting. We will make your bathroom more comfortable by installing fans to improve ventilation and add cooling or heating systems.

At this place, there was a small hallway leading to the kitchen on the builder's plan. We moved the entrance to the living room and it gave us a chance to equip the bathroom with a shower.
We design interiors of homes and apartments worldwide. If you need well-thought and aesthetical interior, submit a request on the website.
Bathroom Design Ideas with Flat-panel Cabinets and Panelled Walls
1