Bathroom Design Ideas with Grey Walls and Panelled Walls
Refine by:
Budget
Sort by:Popular Today
1 - 20 of 428 photos

Rustic master bath spa with beautiful cabinetry, pebble tile and Helmsley Cambria Quartz. Topped off with Kohler Bancroft plumbing in Oil Rubbed Finish.

Modern bathroom in neutral colours, Bondi
This is an example of a mid-sized modern master bathroom in Sydney with recessed-panel cabinets, grey cabinets, a freestanding tub, an open shower, a wall-mount toilet, gray tile, ceramic tile, grey walls, ceramic floors, a trough sink, engineered quartz benchtops, grey floor, an open shower, grey benchtops, a niche, a double vanity, a floating vanity, recessed and panelled walls.
This is an example of a mid-sized modern master bathroom in Sydney with recessed-panel cabinets, grey cabinets, a freestanding tub, an open shower, a wall-mount toilet, gray tile, ceramic tile, grey walls, ceramic floors, a trough sink, engineered quartz benchtops, grey floor, an open shower, grey benchtops, a niche, a double vanity, a floating vanity, recessed and panelled walls.

For the primary bathroom, we played with pattern and kept the floors neutral, but incorporated patterned tiles to the entire back wall. We added a soaking tub and enclosed shower with a glass door. A reeded vanity and board and batten on the walls were added for texture, along with a stacked quartz countertop. Lastly, we balanced it all out with champagne bronze hardware and sconces for a sophisticated feel.
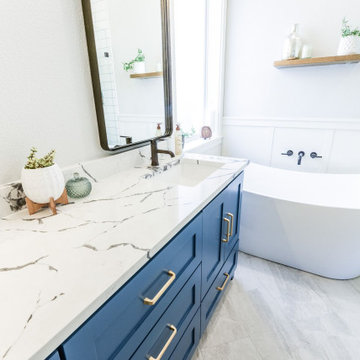
Inspiration for a mid-sized transitional master bathroom in Dallas with shaker cabinets, blue cabinets, a freestanding tub, a corner shower, white tile, ceramic tile, grey walls, porcelain floors, an undermount sink, engineered quartz benchtops, grey floor, a hinged shower door, white benchtops, a niche, a double vanity, a built-in vanity and panelled walls.

Large country master bathroom in Chicago with flat-panel cabinets, medium wood cabinets, a freestanding tub, a two-piece toilet, grey walls, marble floors, an undermount sink, marble benchtops, grey floor, a hinged shower door, grey benchtops, an enclosed toilet, a double vanity, a freestanding vanity, exposed beam and panelled walls.
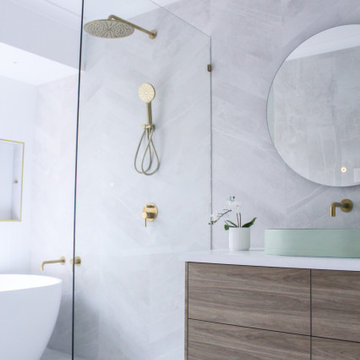
Chevron Tile, Chevron Bathroom, Grey Bathrooms, Timber Vanity, Brushed Brass Tapware, Wall Hung Vanity, Light Up Mirror, Freestanding Vanity, VJ Panel, Bathroom VJ Panels, Dado Rail Sheets, Green Basin
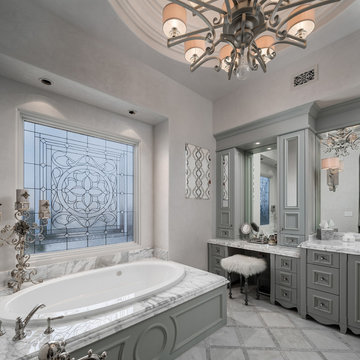
We love this master bathroom's marble countertops and marble tub surround, the stained glass window, and the custom grey bathroom vanity!
Inspiration for an expansive country master bathroom in Phoenix with recessed-panel cabinets, grey cabinets, a drop-in tub, an alcove shower, a one-piece toilet, grey walls, marble floors, a vessel sink, marble benchtops, multi-coloured floor, a hinged shower door, multi-coloured benchtops, an enclosed toilet, a double vanity, a built-in vanity, recessed and panelled walls.
Inspiration for an expansive country master bathroom in Phoenix with recessed-panel cabinets, grey cabinets, a drop-in tub, an alcove shower, a one-piece toilet, grey walls, marble floors, a vessel sink, marble benchtops, multi-coloured floor, a hinged shower door, multi-coloured benchtops, an enclosed toilet, a double vanity, a built-in vanity, recessed and panelled walls.

Strict and concise design with minimal decor and necessary plumbing set - ideal for a small bathroom.
Speaking of about the color of the decoration, the classical marble fits perfectly with the wood.
A dark floor against the background of light walls creates a sense of the shape of space.
The toilet and sink are wall-hung and are white. This type of plumbing has its advantages; it is visually lighter and does not take up extra space.
Under the sink, you can see a shelf for storing towels. The niche above the built-in toilet is also very advantageous for use due to its compactness. Frameless glass shower doors create a spacious feel.
The spot lighting on the perimeter of the room extends everywhere and creates a soft glow.
Learn more about us - www.archviz-studio.com
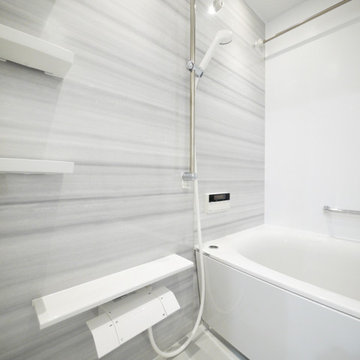
モノトーンのバスルーム。
シャワーヘッドや水栓カウンターはスタイリュッシュな白に。
Photo of a scandinavian master wet room bathroom in Tokyo with a japanese tub, grey walls, a hinged shower door, white benchtops and panelled walls.
Photo of a scandinavian master wet room bathroom in Tokyo with a japanese tub, grey walls, a hinged shower door, white benchtops and panelled walls.
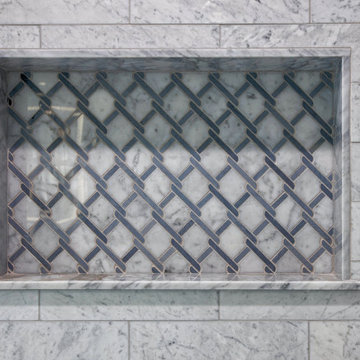
Design ideas for a large transitional master bathroom in New York with shaker cabinets, white cabinets, a freestanding tub, an alcove shower, a one-piece toilet, white tile, marble, grey walls, porcelain floors, an undermount sink, marble benchtops, white floor, a sliding shower screen, white benchtops, a double vanity, a freestanding vanity and panelled walls.
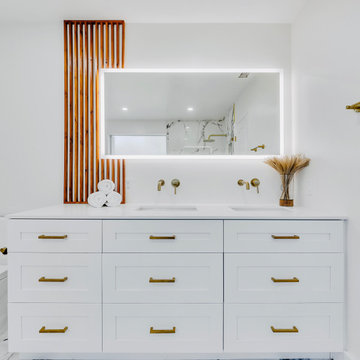
White and Brushed Brass master bathroom with wall slates to add a little dimension
This is an example of a mid-sized transitional master bathroom in Miami with shaker cabinets, white cabinets, a freestanding tub, a curbless shower, a one-piece toilet, multi-coloured tile, porcelain tile, grey walls, porcelain floors, an undermount sink, engineered quartz benchtops, multi-coloured floor, an open shower, white benchtops, a double vanity and panelled walls.
This is an example of a mid-sized transitional master bathroom in Miami with shaker cabinets, white cabinets, a freestanding tub, a curbless shower, a one-piece toilet, multi-coloured tile, porcelain tile, grey walls, porcelain floors, an undermount sink, engineered quartz benchtops, multi-coloured floor, an open shower, white benchtops, a double vanity and panelled walls.

This is an example of a mid-sized eclectic master wet room bathroom in Vancouver with flat-panel cabinets, dark wood cabinets, a freestanding tub, a bidet, gray tile, ceramic tile, grey walls, porcelain floors, an integrated sink, concrete benchtops, grey floor, a hinged shower door, grey benchtops, a shower seat, a double vanity, a built-in vanity and panelled walls.
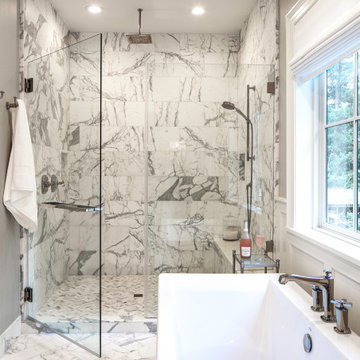
Marble master bathroom with herringbone pattern in the floor and large wall tiles. Dual shower heads and free standing tub with Kohler tub filler.
This is an example of a large transitional master bathroom in San Francisco with shaker cabinets, white cabinets, a freestanding tub, a double shower, a one-piece toilet, grey walls, marble floors, an undermount sink, marble benchtops, white floor, a hinged shower door, white benchtops, an enclosed toilet, a double vanity, a built-in vanity and panelled walls.
This is an example of a large transitional master bathroom in San Francisco with shaker cabinets, white cabinets, a freestanding tub, a double shower, a one-piece toilet, grey walls, marble floors, an undermount sink, marble benchtops, white floor, a hinged shower door, white benchtops, an enclosed toilet, a double vanity, a built-in vanity and panelled walls.
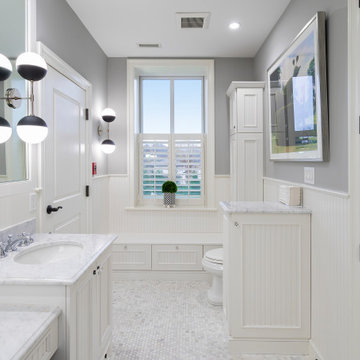
This condominium is modern and sleek, while still retaining much of its traditional charm. We added paneling to the walls, archway, door frames, and around the fireplace for a special and unique look throughout the home. To create the entry with convenient built-in shoe storage and bench, we cut an alcove an existing to hallway. The deep-silled windows in the kitchen provided the perfect place for an eating area, which we outfitted with shelving for additional storage. Form, function, and design united in the beautiful black and white kitchen. It is a cook’s dream with ample storage and counter space. The bathrooms play with gray and white in different materials and textures to create timeless looks. The living room’s built-in shelves and reading nook in the bedroom add detail and storage to the home. The pops of color and eye-catching light fixtures make this condo joyful and fun.
Rudloff Custom Builders has won Best of Houzz for Customer Service in 2014, 2015, 2016, 2017, 2019, 2020, and 2021. We also were voted Best of Design in 2016, 2017, 2018, 2019, 2020, and 2021, which only 2% of professionals receive. Rudloff Custom Builders has been featured on Houzz in their Kitchen of the Week, What to Know About Using Reclaimed Wood in the Kitchen as well as included in their Bathroom WorkBook article. We are a full service, certified remodeling company that covers all of the Philadelphia suburban area. This business, like most others, developed from a friendship of young entrepreneurs who wanted to make a difference in their clients’ lives, one household at a time. This relationship between partners is much more than a friendship. Edward and Stephen Rudloff are brothers who have renovated and built custom homes together paying close attention to detail. They are carpenters by trade and understand concept and execution. Rudloff Custom Builders will provide services for you with the highest level of professionalism, quality, detail, punctuality and craftsmanship, every step of the way along our journey together.
Specializing in residential construction allows us to connect with our clients early in the design phase to ensure that every detail is captured as you imagined. One stop shopping is essentially what you will receive with Rudloff Custom Builders from design of your project to the construction of your dreams, executed by on-site project managers and skilled craftsmen. Our concept: envision our client’s ideas and make them a reality. Our mission: CREATING LIFETIME RELATIONSHIPS BUILT ON TRUST AND INTEGRITY.
Photo Credit: Linda McManus Images
Design Credit: Staci Levy Designs
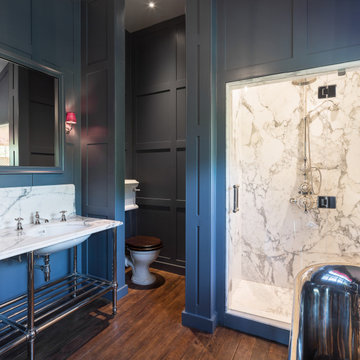
Inspiration for a transitional bathroom in London with an alcove shower, a two-piece toilet, white tile, stone slab, grey walls, dark hardwood floors, an undermount sink, brown floor, a hinged shower door, white benchtops, a double vanity and panelled walls.
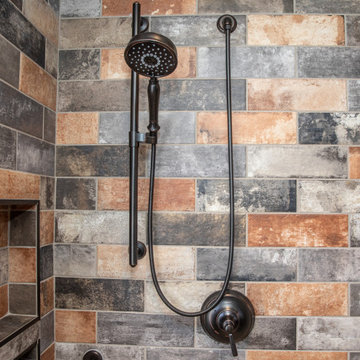
Rustic master bath spa with beautiful cabinetry, pebble tile and Helmsley Cambria Quartz. Topped off with Kohler Bancroft plumbing in Oil Rubbed Finish.
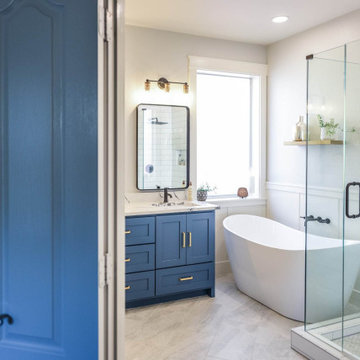
Mid-sized transitional master bathroom in Dallas with shaker cabinets, blue cabinets, a freestanding tub, a corner shower, white tile, ceramic tile, grey walls, porcelain floors, an undermount sink, engineered quartz benchtops, grey floor, a hinged shower door, white benchtops, a niche, a double vanity, a built-in vanity and panelled walls.

This is a collection of our bathroom remodels. A special thanks to all the families who have trusted us into bringing them their dream bathroom remodels. We will see you soon!
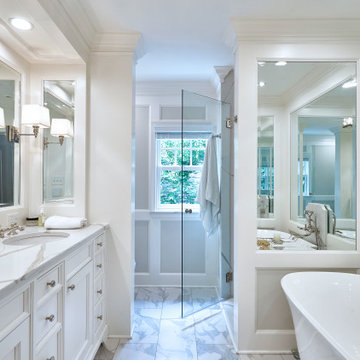
In addition to the use of light quartz and marble, we strategically used mirrors to give the small master bath the illusion of being spacious and airy. Adding paneling to the walls and mirrors gives the room a seamless, finished look, which is highlighted by lights integrated into the mirrors. The white and gray quartz and marble throughout the bathroom. The custom quartz faucet detail we created behind the soaking tub is special touch that sets this room apart.
Rudloff Custom Builders has won Best of Houzz for Customer Service in 2014, 2015 2016, 2017, 2019, and 2020. We also were voted Best of Design in 2016, 2017, 2018, 2019 and 2020, which only 2% of professionals receive. Rudloff Custom Builders has been featured on Houzz in their Kitchen of the Week, What to Know About Using Reclaimed Wood in the Kitchen as well as included in their Bathroom WorkBook article. We are a full service, certified remodeling company that covers all of the Philadelphia suburban area. This business, like most others, developed from a friendship of young entrepreneurs who wanted to make a difference in their clients’ lives, one household at a time. This relationship between partners is much more than a friendship. Edward and Stephen Rudloff are brothers who have renovated and built custom homes together paying close attention to detail. They are carpenters by trade and understand concept and execution. Rudloff Custom Builders will provide services for you with the highest level of professionalism, quality, detail, punctuality and craftsmanship, every step of the way along our journey together.
Specializing in residential construction allows us to connect with our clients early in the design phase to ensure that every detail is captured as you imagined. One stop shopping is essentially what you will receive with Rudloff Custom Builders from design of your project to the construction of your dreams, executed by on-site project managers and skilled craftsmen. Our concept: envision our client’s ideas and make them a reality. Our mission: CREATING LIFETIME RELATIONSHIPS BUILT ON TRUST AND INTEGRITY.
Photo Credit: Linda McManus Images

Large contemporary master bathroom in Other with flat-panel cabinets, dark wood cabinets, an alcove tub, a shower/bathtub combo, a wall-mount toilet, gray tile, porcelain tile, grey walls, porcelain floors, engineered quartz benchtops, grey floor, grey benchtops, a single vanity, a floating vanity, wallpaper, panelled walls, a wall-mount sink, an open shower and a laundry.
Bathroom Design Ideas with Grey Walls and Panelled Walls
1