All Showers Bathroom Design Ideas with Pebble Tile
Refine by:
Budget
Sort by:Popular Today
1 - 20 of 2,426 photos
Item 1 of 3
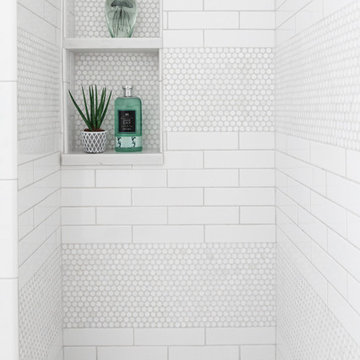
Toni Deis Photography
Design ideas for a kids bathroom in New York with an alcove shower, white tile, marble floors, a hinged shower door, white walls, pebble tile and white floor.
Design ideas for a kids bathroom in New York with an alcove shower, white tile, marble floors, a hinged shower door, white walls, pebble tile and white floor.
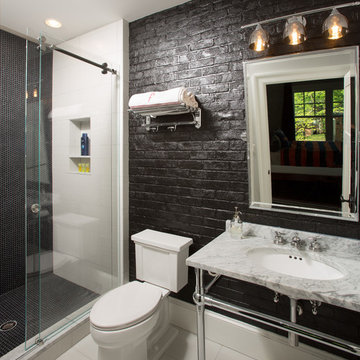
The black Boral Cultured Brick wall paired with a chrome and marble console sink creates a youthful “edge” in this teenage boy’s bathroom. Matte black penny round mosaic tile wraps from the shower floor up the shower wall and contrasts with the white linen floor and wall tile. Careful consideration was required to ensure the different wall textures transitioned seamlessly into each other.
Greg Hadley Photography
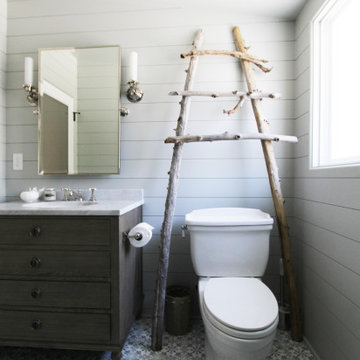
Keeping the integrity of the existing style is important to us — and this Rio Del Mar cabin remodel is a perfect example of that.
For this special bathroom update, we preserved the essence of the original lathe and plaster walls by using a nickel gap wall treatment. The decorative floor tile and a pebbled shower call to mind the history of the house and its beach location.
The marble counter, and custom towel ladder, add a natural, modern finish to the room that match the homeowner's unique designer flair.
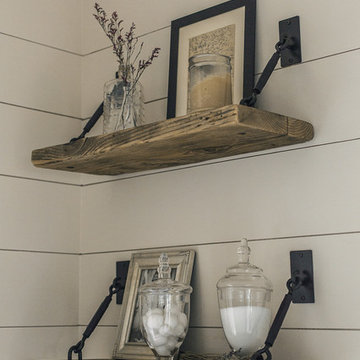
Design ideas for a mid-sized country master bathroom in Tampa with medium wood cabinets, a double shower, white tile, pebble tile, beige walls, pebble tile floors, a vessel sink, beige floor and an open shower.
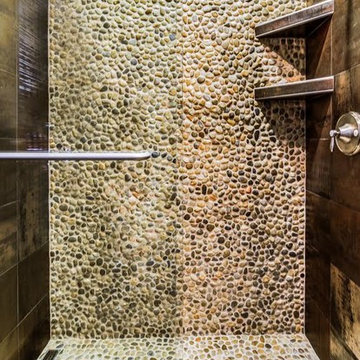
Photo of a mid-sized country master bathroom in Other with an alcove shower, beige tile, brown tile, pebble tile, brown walls, pebble tile floors and a hinged shower door.
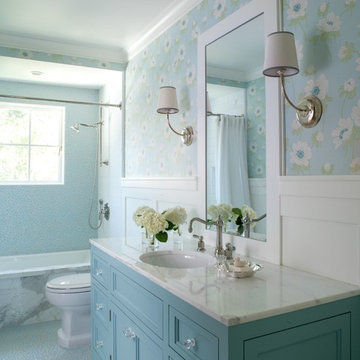
Girl's Bathroom. Custom designed vanity in blue with glass knobs, bubble tile accent wall and floor, wallpaper above wainscot. photo: David Duncan Livingston
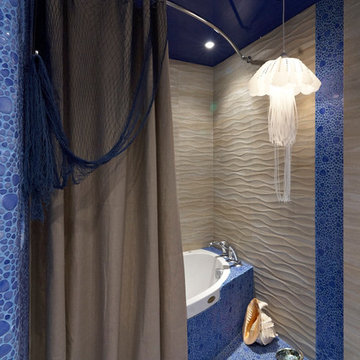
Розанцева Ксения, Шатская Лариса
Inspiration for a large beach style master bathroom in Moscow with blue cabinets, a hot tub, a shower/bathtub combo, a wall-mount toilet, blue tile, pebble tile, beige walls, ceramic floors and a vessel sink.
Inspiration for a large beach style master bathroom in Moscow with blue cabinets, a hot tub, a shower/bathtub combo, a wall-mount toilet, blue tile, pebble tile, beige walls, ceramic floors and a vessel sink.
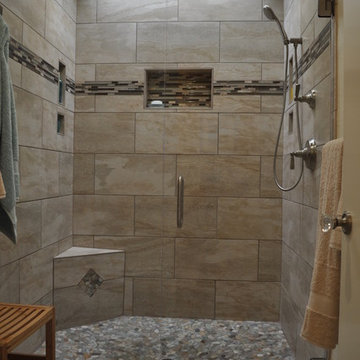
Inspiration for a mid-sized contemporary master bathroom in Sacramento with an alcove shower, beige tile, black tile, brown tile, gray tile, multi-coloured tile, pebble tile, a one-piece toilet, beige walls, ceramic floors and a hinged shower door.
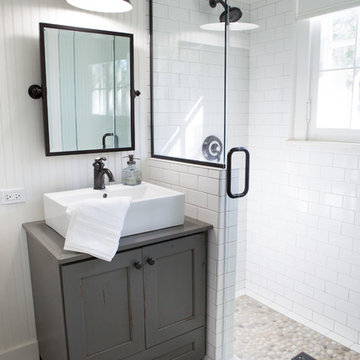
This 1930's Barrington Hills farmhouse was in need of some TLC when it was purchased by this southern family of five who planned to make it their new home. The renovation taken on by Advance Design Studio's designer Scott Christensen and master carpenter Justin Davis included a custom porch, custom built in cabinetry in the living room and children's bedrooms, 2 children's on-suite baths, a guest powder room, a fabulous new master bath with custom closet and makeup area, a new upstairs laundry room, a workout basement, a mud room, new flooring and custom wainscot stairs with planked walls and ceilings throughout the home.
The home's original mechanicals were in dire need of updating, so HVAC, plumbing and electrical were all replaced with newer materials and equipment. A dramatic change to the exterior took place with the addition of a quaint standing seam metal roofed farmhouse porch perfect for sipping lemonade on a lazy hot summer day.
In addition to the changes to the home, a guest house on the property underwent a major transformation as well. Newly outfitted with updated gas and electric, a new stacking washer/dryer space was created along with an updated bath complete with a glass enclosed shower, something the bath did not previously have. A beautiful kitchenette with ample cabinetry space, refrigeration and a sink was transformed as well to provide all the comforts of home for guests visiting at the classic cottage retreat.
The biggest design challenge was to keep in line with the charm the old home possessed, all the while giving the family all the convenience and efficiency of modern functioning amenities. One of the most interesting uses of material was the porcelain "wood-looking" tile used in all the baths and most of the home's common areas. All the efficiency of porcelain tile, with the nostalgic look and feel of worn and weathered hardwood floors. The home’s casual entry has an 8" rustic antique barn wood look porcelain tile in a rich brown to create a warm and welcoming first impression.
Painted distressed cabinetry in muted shades of gray/green was used in the powder room to bring out the rustic feel of the space which was accentuated with wood planked walls and ceilings. Fresh white painted shaker cabinetry was used throughout the rest of the rooms, accentuated by bright chrome fixtures and muted pastel tones to create a calm and relaxing feeling throughout the home.
Custom cabinetry was designed and built by Advance Design specifically for a large 70” TV in the living room, for each of the children’s bedroom’s built in storage, custom closets, and book shelves, and for a mudroom fit with custom niches for each family member by name.
The ample master bath was fitted with double vanity areas in white. A generous shower with a bench features classic white subway tiles and light blue/green glass accents, as well as a large free standing soaking tub nestled under a window with double sconces to dim while relaxing in a luxurious bath. A custom classic white bookcase for plush towels greets you as you enter the sanctuary bath.
Joe Nowak
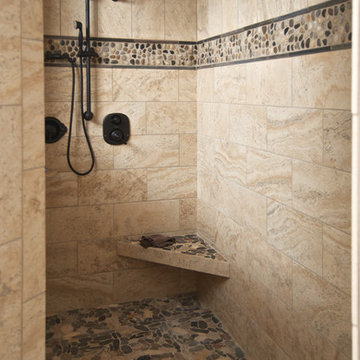
Marc Stowe
Design ideas for a large arts and crafts master bathroom in Charlotte with an open shower, multi-coloured tile, pebble tile and pebble tile floors.
Design ideas for a large arts and crafts master bathroom in Charlotte with an open shower, multi-coloured tile, pebble tile and pebble tile floors.
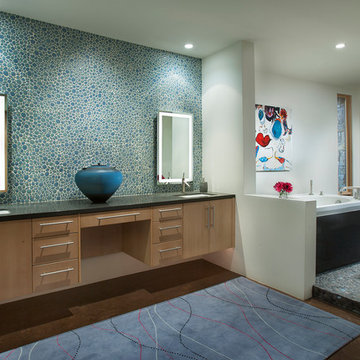
Blue glass pebble tile covers the back wall of this master bath vanity. Shades of blue and teal are the favorite choices for this client's home, and a private patio off the tub area gives the opportunity for intimate relaxation.
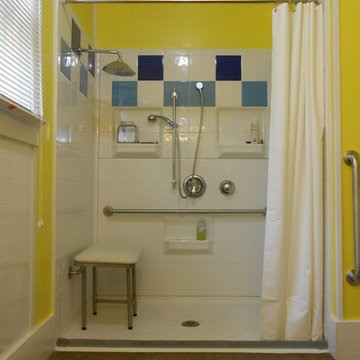
Wheelchair Accessible Barrier Free Shower by Best Bath Systems with padded fold-down shower bench and waterfall shower head, handheld shower on a slider bar, wheelchair accessible lever style controls and grab bars, weighted shower curtain with flexible waterstopper barrier.
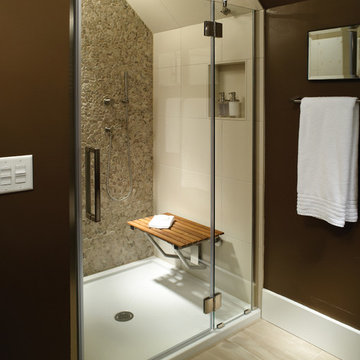
MTI Baths low-profile shower base and MTI teak shower seat that folds up when not in use. Cifial faucetry. Pebble tile and Porcelain Tile shower walls by Specialty Tile, Porcelain floor tile by Specialty Tile.
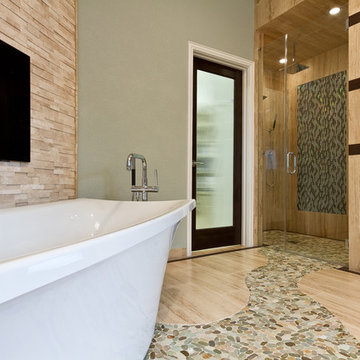
This bathroom renovation is located in Clearlake Texas. My client wanted a spa like bath with unique details. We built a fire place in the corner of the bathroom, tiled it with a random travertine mosaic and installed a electric fire place. feature wall with a free standing tub. Walk in shower with several showering functions. Built in master closet with lots of storage feature. Custom pebble tile walkway from tub to shower for a no slip walking path. Master bath- size and space, not necessarily the colors” Electric fireplace next to the free standing tub in master bathroom. The curbless shower is flush with the floor. We designed a large walk in closet with lots of storage space and drawers with a travertine closet floor. Interior Design, Sweetalke Interior Design,
“around the bath n similar color on wall but different texture” Grass cloth in bathroom. Floating shelves stained in bathroom.
“Rough layout for master bath”
“master bath (spa concept)”
“Dream bath...Spa Feeling...bath 7...step to bath...bath idea...Master bath...Stone bath...spa bath ...Beautiful bath. Amazing bath.
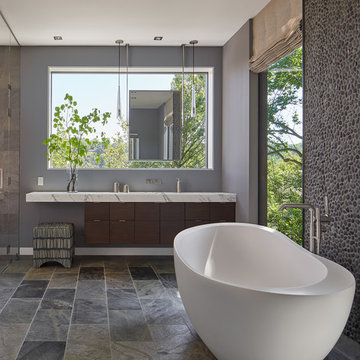
Design ideas for a large contemporary master bathroom in DC Metro with flat-panel cabinets, dark wood cabinets, a freestanding tub, an alcove shower, gray tile, pebble tile, grey walls, slate floors, an undermount sink, marble benchtops, grey floor, a hinged shower door and white benchtops.
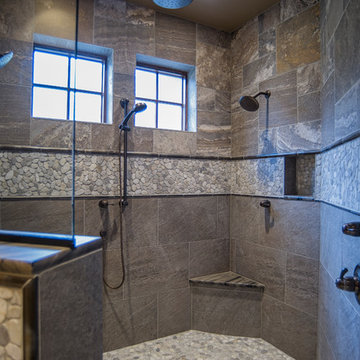
Photo of a country master bathroom in Seattle with furniture-like cabinets, dark wood cabinets, a freestanding tub, an alcove shower, pebble tile, beige walls, porcelain floors, an undermount sink and a hinged shower door.
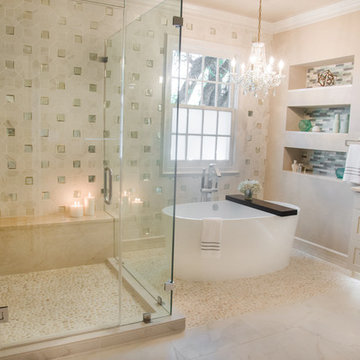
Glynis Morse Photography
Mid-sized contemporary master bathroom in Austin with recessed-panel cabinets, beige cabinets, a freestanding tub, a corner shower, beige tile, pebble tile, beige walls, pebble tile floors and a vessel sink.
Mid-sized contemporary master bathroom in Austin with recessed-panel cabinets, beige cabinets, a freestanding tub, a corner shower, beige tile, pebble tile, beige walls, pebble tile floors and a vessel sink.
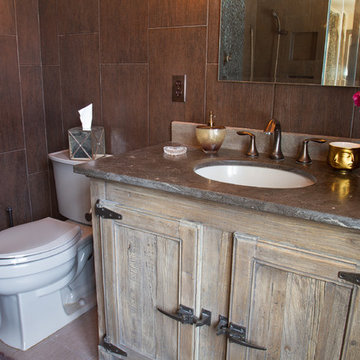
photo by Matt Pilsner www.mattpilsner.com
Inspiration for a mid-sized country master bathroom in New York with an undermount sink, recessed-panel cabinets, distressed cabinets, soapstone benchtops, a corner shower, a one-piece toilet, brown tile, pebble tile, brown walls and porcelain floors.
Inspiration for a mid-sized country master bathroom in New York with an undermount sink, recessed-panel cabinets, distressed cabinets, soapstone benchtops, a corner shower, a one-piece toilet, brown tile, pebble tile, brown walls and porcelain floors.
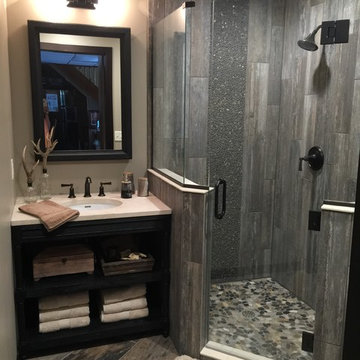
Sarah Berghorst
Photo of a small country 3/4 bathroom in Other with an undermount sink, dark wood cabinets, engineered quartz benchtops, a corner shower, gray tile, pebble tile, beige walls, ceramic floors and open cabinets.
Photo of a small country 3/4 bathroom in Other with an undermount sink, dark wood cabinets, engineered quartz benchtops, a corner shower, gray tile, pebble tile, beige walls, ceramic floors and open cabinets.
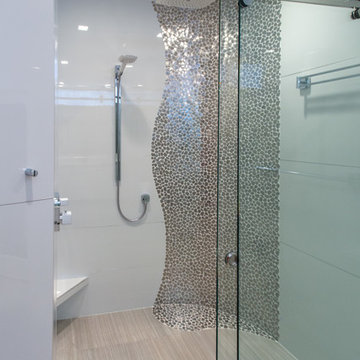
This is another complete remodel. Almost everyone has a home with a bathtub that can be converted, such as this space, "More and more people prefer larger showers to shower-tub combinations. This layout is a very common builder layout, too." We just luxed it up by adding a curbless shower, this means the shower floor is level with the main floor in the bathroom, no step up to get in. We also installed a liner drain!
The client wanted modern and white. The tile design in the shower is stainless steel pebble tile on the wall cut in on a curve, along with a white glossy tile that has a metal reveal running horizontal. The same tile is contentious throughout bathroom. We tiled all the walls in the bathroom from floor to ceiling. Note the linear drain too.
All Showers Bathroom Design Ideas with Pebble Tile
1