Bathroom Design Ideas with Grey Cabinets and Pebble Tile Floors
Refine by:
Budget
Sort by:Popular Today
1 - 20 of 272 photos
Item 1 of 3
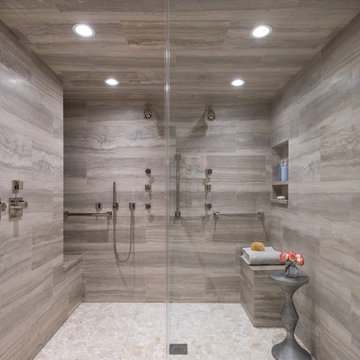
FIRST PLACE - 2018 ASID DESIGN OVATION AWARDS- ID COLLABORATION. FIRST PLACE - 2018 ASID DESIGN OVATION AWARDS- ID COLLABORATION.
INTERIOR DESIGN BY DONA ROSENE INTERIORS; BATH DESIGN BY HELENE'S LUXURY KITCHENS
Photos by Michael Hunter
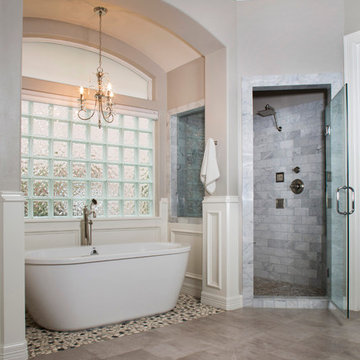
Transitional master bathroom
Design ideas for a large transitional master bathroom in Houston with a freestanding tub, gray tile, porcelain tile, grey walls, pebble tile floors, an undermount sink, an alcove shower, recessed-panel cabinets, grey cabinets and a hinged shower door.
Design ideas for a large transitional master bathroom in Houston with a freestanding tub, gray tile, porcelain tile, grey walls, pebble tile floors, an undermount sink, an alcove shower, recessed-panel cabinets, grey cabinets and a hinged shower door.
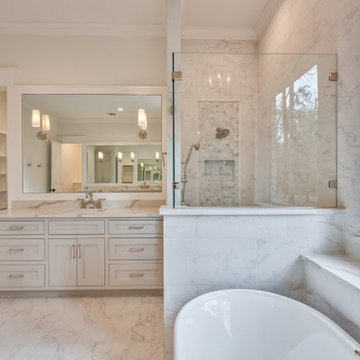
Large master bathroom in Houston with recessed-panel cabinets, grey cabinets, a freestanding tub, a corner shower, a one-piece toilet, white walls, pebble tile floors, an undermount sink, grey floor, a hinged shower door, grey benchtops, an enclosed toilet, a double vanity and a built-in vanity.
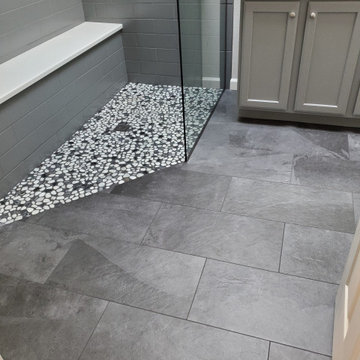
The Kauai III shower system allows for use while seated or standing and has a clean, modern look.
Design ideas for a mid-sized modern master bathroom in Portland with shaker cabinets, grey cabinets, an open shower, gray tile, ceramic tile, white walls, pebble tile floors, an undermount sink, engineered quartz benchtops, grey floor, white benchtops, a shower seat, a double vanity and a built-in vanity.
Design ideas for a mid-sized modern master bathroom in Portland with shaker cabinets, grey cabinets, an open shower, gray tile, ceramic tile, white walls, pebble tile floors, an undermount sink, engineered quartz benchtops, grey floor, white benchtops, a shower seat, a double vanity and a built-in vanity.
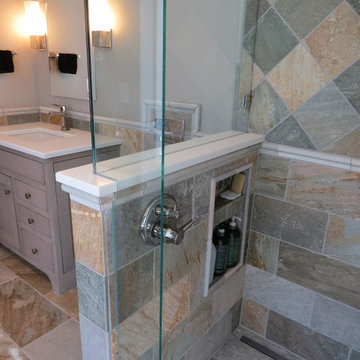
Robin Amorello, CKD CAPS
Photo of a mid-sized beach style master bathroom in Portland Maine with furniture-like cabinets, grey cabinets, a freestanding tub, a curbless shower, a wall-mount toilet, multi-coloured tile, stone tile, multi-coloured walls, pebble tile floors, an undermount sink and engineered quartz benchtops.
Photo of a mid-sized beach style master bathroom in Portland Maine with furniture-like cabinets, grey cabinets, a freestanding tub, a curbless shower, a wall-mount toilet, multi-coloured tile, stone tile, multi-coloured walls, pebble tile floors, an undermount sink and engineered quartz benchtops.
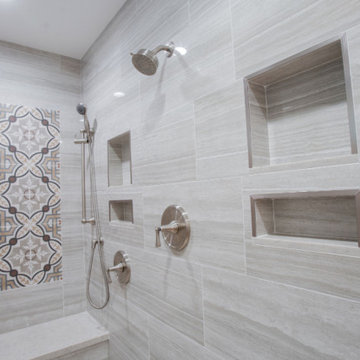
Mid-sized contemporary 3/4 bathroom in San Francisco with flat-panel cabinets, grey cabinets, a curbless shower, multi-coloured tile, cement tile, grey walls, pebble tile floors, an undermount sink, marble benchtops, brown floor, a hinged shower door and grey benchtops.
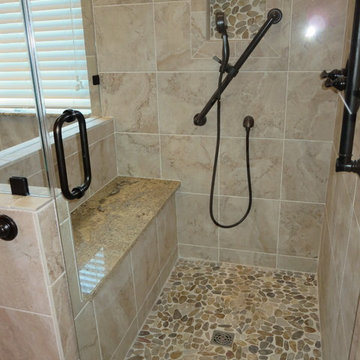
This corner shower was constructed from a large soaking tub and small shower. It was all removed and a 4X4 shower was built. The bench is the same granite as the Vanity. The frameless shower enclosure was installed with oil rubbed bronze hardware. Kohler ADA grab bars were installed and the shower was outfitted in Delta fixtures. The shower floor is cut pebbles.
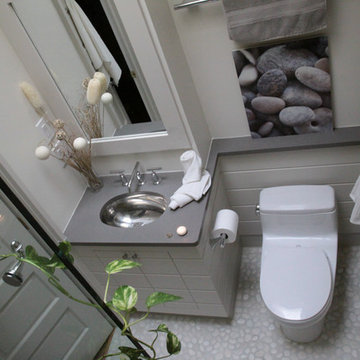
Creative use of space makes this bathroom functional and pretty.
Photo of a mid-sized contemporary master bathroom in DC Metro with furniture-like cabinets, grey cabinets, a one-piece toilet, grey walls, pebble tile floors, an undermount sink, stainless steel benchtops and an alcove shower.
Photo of a mid-sized contemporary master bathroom in DC Metro with furniture-like cabinets, grey cabinets, a one-piece toilet, grey walls, pebble tile floors, an undermount sink, stainless steel benchtops and an alcove shower.
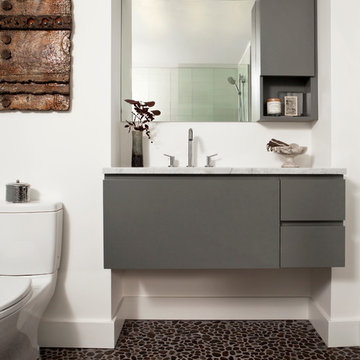
Susie Brenner
Mid-sized contemporary bathroom in Denver with white walls, pebble tile floors, a one-piece toilet, an undermount sink, flat-panel cabinets, grey cabinets, an alcove tub, a shower/bathtub combo, marble benchtops and white benchtops.
Mid-sized contemporary bathroom in Denver with white walls, pebble tile floors, a one-piece toilet, an undermount sink, flat-panel cabinets, grey cabinets, an alcove tub, a shower/bathtub combo, marble benchtops and white benchtops.
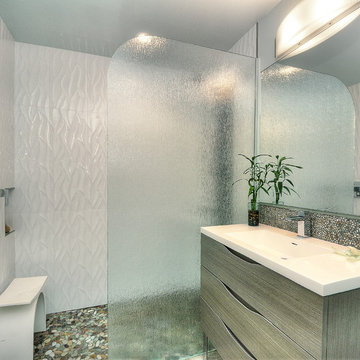
Photos by Tyler Bowman of Bowman Group
This tiny bathroom posed a real challenge. The homeowners desperately wanted dual sinks - but with the space constraints it just didn't seem possible. The key was to install separate sinks on two different walls - sizing them to fit. We ended up with a 27-inch vanity for "him" and a 36" vanity for "her."
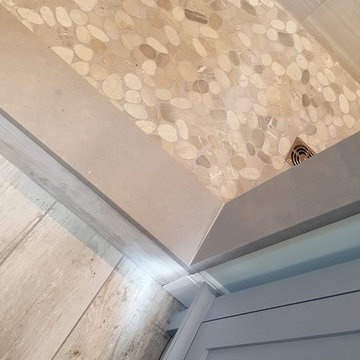
Construction by JEMM design & remodels
Inspiration for a small transitional 3/4 bathroom in Boston with shaker cabinets, grey cabinets, an alcove shower, a one-piece toilet, gray tile, porcelain tile, grey walls, pebble tile floors, an undermount sink, marble benchtops, grey floor and a hinged shower door.
Inspiration for a small transitional 3/4 bathroom in Boston with shaker cabinets, grey cabinets, an alcove shower, a one-piece toilet, gray tile, porcelain tile, grey walls, pebble tile floors, an undermount sink, marble benchtops, grey floor and a hinged shower door.
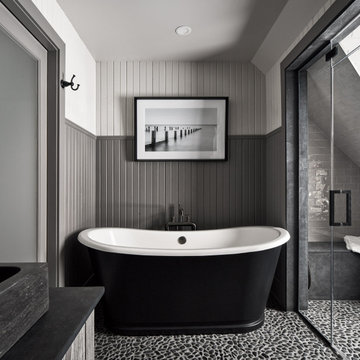
Photo of a country bathroom in Ottawa with grey cabinets, a freestanding tub, an alcove shower, gray tile, subway tile, grey walls, pebble tile floors, a vessel sink, black floor, black benchtops, a shower seat and decorative wall panelling.
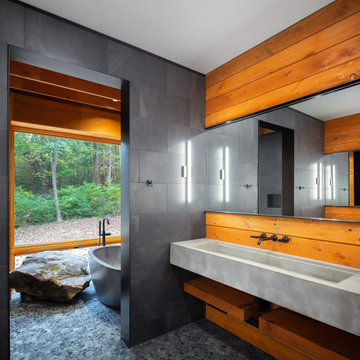
Photo of a large modern master wet room bathroom in Other with grey cabinets, a freestanding tub, a one-piece toilet, gray tile, slate, grey walls, pebble tile floors, an integrated sink, concrete benchtops, grey floor, an open shower and grey benchtops.
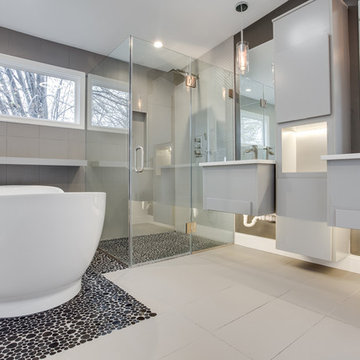
This is an example of a large modern master bathroom in DC Metro with flat-panel cabinets, grey cabinets, a freestanding tub, a corner shower, brown tile, porcelain tile, grey walls, pebble tile floors, an undermount sink, grey floor and a hinged shower door.
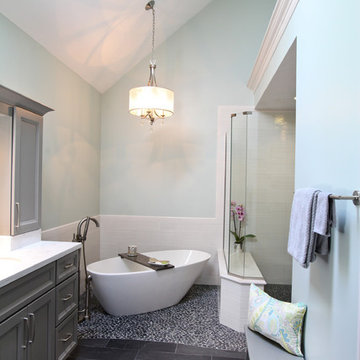
Transitional bathroom in Indianapolis with recessed-panel cabinets, grey cabinets, a freestanding tub, a corner shower, white tile, blue walls and pebble tile floors.
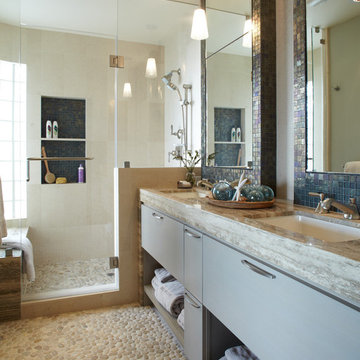
Photo by Eric Zepeda
Mid-sized beach style master bathroom in San Francisco with grey cabinets, blue tile, mosaic tile, pebble tile floors, flat-panel cabinets, an open shower, a two-piece toilet, blue walls, an undermount sink, grey floor, an open shower and a niche.
Mid-sized beach style master bathroom in San Francisco with grey cabinets, blue tile, mosaic tile, pebble tile floors, flat-panel cabinets, an open shower, a two-piece toilet, blue walls, an undermount sink, grey floor, an open shower and a niche.

Guest Bathroom with black marble-effect porcelain tiles and pebble shower floor.
Glass washable and wall mounted taps.
Inspiration for a small modern 3/4 bathroom in London with flat-panel cabinets, grey cabinets, an open shower, a wall-mount toilet, black tile, ceramic tile, pebble tile floors, a console sink, glass benchtops, black floor, an open shower, a single vanity and a floating vanity.
Inspiration for a small modern 3/4 bathroom in London with flat-panel cabinets, grey cabinets, an open shower, a wall-mount toilet, black tile, ceramic tile, pebble tile floors, a console sink, glass benchtops, black floor, an open shower, a single vanity and a floating vanity.
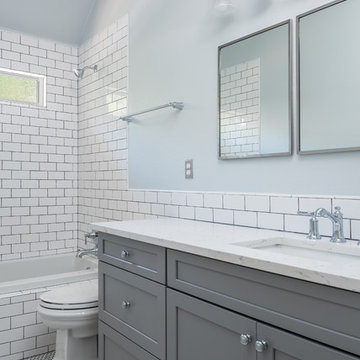
We love this bathroom remodel! While it looks simple at first glance, the design and functionality meld perfectly. The open bathtub/shower combo entice a spa-like setting. Color choices and tile patterns also create a calming effect.
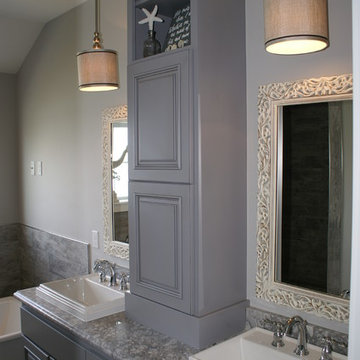
Detail Woodworks
Large contemporary master bathroom in Milwaukee with raised-panel cabinets, grey cabinets, a corner tub, gray tile, porcelain tile, grey walls, a drop-in sink, granite benchtops, pebble tile floors and grey floor.
Large contemporary master bathroom in Milwaukee with raised-panel cabinets, grey cabinets, a corner tub, gray tile, porcelain tile, grey walls, a drop-in sink, granite benchtops, pebble tile floors and grey floor.
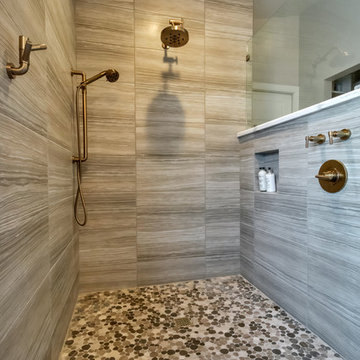
The Master Bathroom is a true beauty with flat pebble flooring throughout, zero threshold walk-in shower with pony wall and glass. Floor to ceiling tile complemented with Luxe Gold fixtures. The wheel chair friendly grey vanity was then complete with Nouveau Calcatta white quartz countertops adjustable mirrors and complete with the Luxe Gold hardware and faucets to match the shower fixtures.
Bathroom Design Ideas with Grey Cabinets and Pebble Tile Floors
1