Bathroom Design Ideas with Slate Floors and Pebble Tile Floors
Refine by:
Budget
Sort by:Popular Today
1 - 20 of 13,209 photos

Design ideas for a large modern master bathroom in Melbourne with black cabinets, a freestanding tub, a double shower, a wall-mount toilet, gray tile, porcelain tile, grey walls, pebble tile floors, tile benchtops, grey floor, a sliding shower screen, white benchtops, a double vanity and a floating vanity.
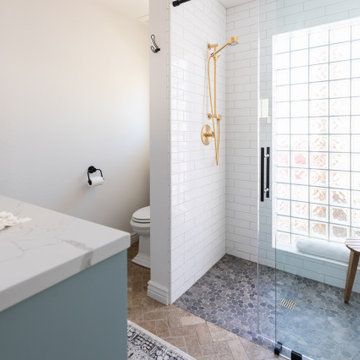
This guest bath has a light and airy feel with an organic element and pop of color. The custom vanity is in a midtown jade aqua-green PPG paint Holy Glen. It provides ample storage while giving contrast to the white and brass elements. A playful use of mixed metal finishes gives the bathroom an up-dated look. The 3 light sconce is gold and black with glass globes that tie the gold cross handle plumbing fixtures and matte black hardware and bathroom accessories together. The quartz countertop has gold veining that adds additional warmth to the space. The acacia wood framed mirror with a natural interior edge gives the bathroom an organic warm feel that carries into the curb-less shower through the use of warn toned river rock. White subway tile in an offset pattern is used on all three walls in the shower and carried over to the vanity backsplash. The shower has a tall niche with quartz shelves providing lots of space for storing shower necessities. The river rock from the shower floor is carried to the back of the niche to add visual interest to the white subway shower wall as well as a black Schluter edge detail. The shower has a frameless glass rolling shower door with matte black hardware to give the this smaller bathroom an open feel and allow the natural light in. There is a gold handheld shower fixture with a cross handle detail that looks amazing against the white subway tile wall. The white Sherwin Williams Snowbound walls are the perfect backdrop to showcase the design elements of the bathroom.
Photography by LifeCreated.
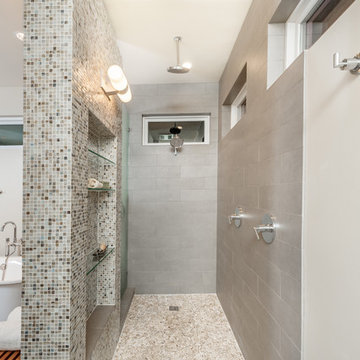
Main Floor Photography
Inspiration for a mid-sized transitional bathroom in Dallas with an undermount sink, an open shower, gray tile, porcelain tile, pebble tile floors, beige walls and an open shower.
Inspiration for a mid-sized transitional bathroom in Dallas with an undermount sink, an open shower, gray tile, porcelain tile, pebble tile floors, beige walls and an open shower.
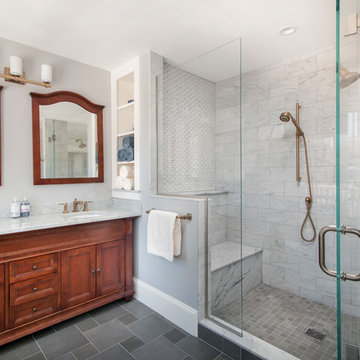
When demoing this space the shower needed to be turned...the stairwell tread from the downstairs was framed higher than expected. It is now hidden from view under the bench. Needing it to move furthur into the expansive shower than truly needed, we created a ledge and capped it for product/backrest. We also utilized the area behind the bench for open cubbies for towels.
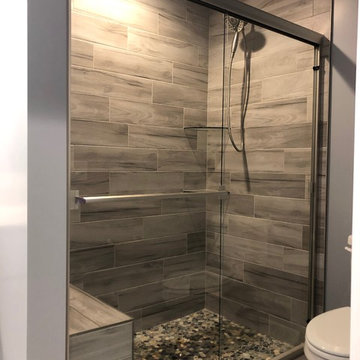
Design ideas for a mid-sized master bathroom in Other with a corner shower, gray tile, ceramic tile, beige walls, pebble tile floors, multi-coloured floor and a sliding shower screen.
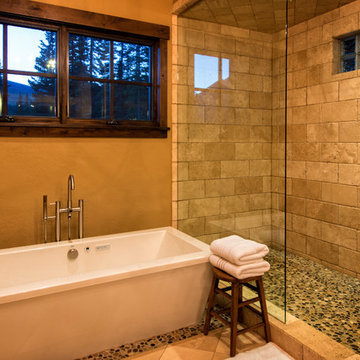
Photo of a large country master bathroom in Denver with a freestanding tub, an alcove shower, beige tile, stone tile, brown walls, pebble tile floors and brown floor.
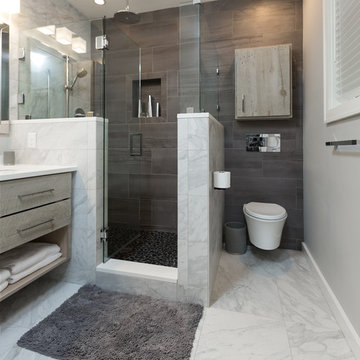
Greg Reigler
Photo of a mid-sized modern master bathroom in Other with distressed cabinets, a wall-mount toilet, multi-coloured tile, porcelain tile, grey walls, pebble tile floors, an undermount sink and engineered quartz benchtops.
Photo of a mid-sized modern master bathroom in Other with distressed cabinets, a wall-mount toilet, multi-coloured tile, porcelain tile, grey walls, pebble tile floors, an undermount sink and engineered quartz benchtops.

With expansive fields and beautiful farmland surrounding it, this historic farmhouse celebrates these views with floor-to-ceiling windows from the kitchen and sitting area. Originally constructed in the late 1700’s, the main house is connected to the barn by a new addition, housing a master bedroom suite and new two-car garage with carriage doors. We kept and restored all of the home’s existing historic single-pane windows, which complement its historic character. On the exterior, a combination of shingles and clapboard siding were continued from the barn and through the new addition.
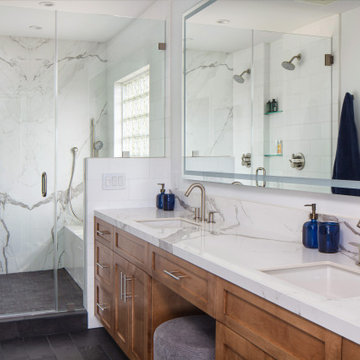
Creation of a new master bathroom, kids’ bathroom, toilet room and a WIC from a mid. size bathroom was a challenge but the results were amazing.
The master bathroom has a huge 5.5'x6' shower with his/hers shower heads.
The main wall of the shower is made from 2 book matched porcelain slabs, the rest of the walls are made from Thasos marble tile and the floors are slate stone.
The vanity is a double sink custom made with distress wood stain finish and its almost 10' long.
The vanity countertop and backsplash are made from the same porcelain slab that was used on the shower wall.
The two pocket doors on the opposite wall from the vanity hide the WIC and the water closet where a $6k toilet/bidet unit is warmed up and ready for her owner at any given moment.
Notice also the huge 100" mirror with built-in LED light, it is a great tool to make the relatively narrow bathroom to look twice its size.
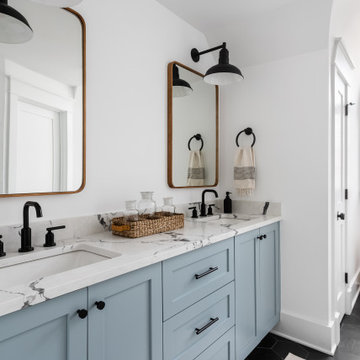
The homeowners wanted to improve the layout and function of their tired 1980’s bathrooms. The master bath had a huge sunken tub that took up half the floor space and the shower was tiny and in small room with the toilet. We created a new toilet room and moved the shower to allow it to grow in size. This new space is far more in tune with the client’s needs. The kid’s bath was a large space. It only needed to be updated to today’s look and to flow with the rest of the house. The powder room was small, adding the pedestal sink opened it up and the wallpaper and ship lap added the character that it needed

Small midcentury master bathroom in Kansas City with brown cabinets, multi-coloured tile, mosaic tile, black walls, slate floors, a drop-in sink, engineered quartz benchtops, black floor, white benchtops, a single vanity and a built-in vanity.
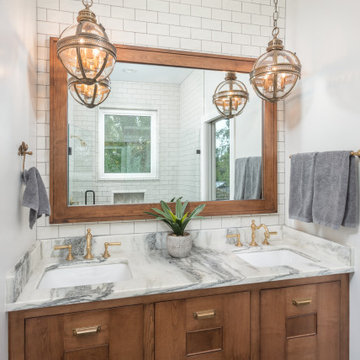
Master vanity with subway tile to ceiling and hanging pendants.
Inspiration for a mid-sized country master bathroom in Tampa with shaker cabinets, medium wood cabinets, a double shower, a one-piece toilet, white tile, subway tile, white walls, slate floors, an undermount sink, marble benchtops, black floor, a hinged shower door, white benchtops, a double vanity and a built-in vanity.
Inspiration for a mid-sized country master bathroom in Tampa with shaker cabinets, medium wood cabinets, a double shower, a one-piece toilet, white tile, subway tile, white walls, slate floors, an undermount sink, marble benchtops, black floor, a hinged shower door, white benchtops, a double vanity and a built-in vanity.
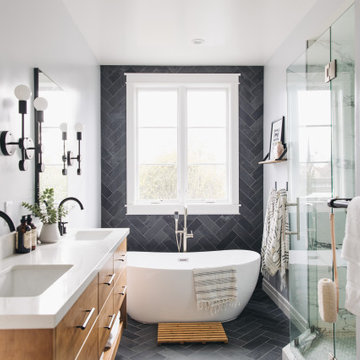
This project was a complete gut remodel of the owner's childhood home. They demolished it and rebuilt it as a brand-new two-story home to house both her retired parents in an attached ADU in-law unit, as well as her own family of six. Though there is a fire door separating the ADU from the main house, it is often left open to create a truly multi-generational home. For the design of the home, the owner's one request was to create something timeless, and we aimed to honor that.
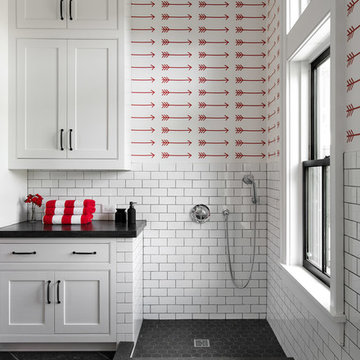
Dog Shower with subway tiles, concrete countertop, stainless steel fixtures, and slate flooring.
Photographer: Rob Karosis
Mid-sized country 3/4 bathroom in New York with shaker cabinets, white cabinets, an open shower, white tile, subway tile, white walls, slate floors, concrete benchtops, black floor, an open shower and black benchtops.
Mid-sized country 3/4 bathroom in New York with shaker cabinets, white cabinets, an open shower, white tile, subway tile, white walls, slate floors, concrete benchtops, black floor, an open shower and black benchtops.
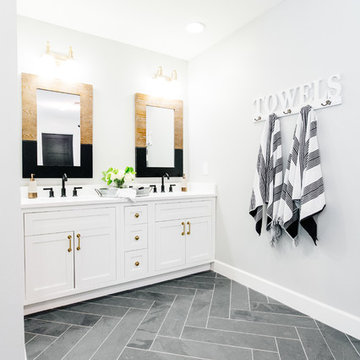
This is an example of a large country master bathroom in Phoenix with recessed-panel cabinets, white cabinets, a freestanding tub, an open shower, white tile, marble, grey walls, slate floors, a drop-in sink, engineered quartz benchtops, black floor and a hinged shower door.
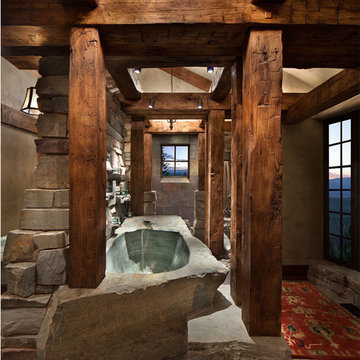
Located in Whitefish, Montana near one of our nation’s most beautiful national parks, Glacier National Park, Great Northern Lodge was designed and constructed with a grandeur and timelessness that is rarely found in much of today’s fast paced construction practices. Influenced by the solid stacked masonry constructed for Sperry Chalet in Glacier National Park, Great Northern Lodge uniquely exemplifies Parkitecture style masonry. The owner had made a commitment to quality at the onset of the project and was adamant about designating stone as the most dominant material. The criteria for the stone selection was to be an indigenous stone that replicated the unique, maroon colored Sperry Chalet stone accompanied by a masculine scale. Great Northern Lodge incorporates centuries of gained knowledge on masonry construction with modern design and construction capabilities and will stand as one of northern Montana’s most distinguished structures for centuries to come.
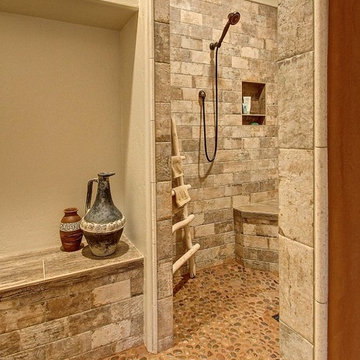
The existing tub and shower in this master bathroom were removed to create more space for a curbless, walk in shower. 4" x 8" brick style tile on the shower walls, and pebble tile on the shower floor bring in the warm earth tones the clients desired. Venetian bronze fixtures complete the rustic feel for this charming master shower!
Are you thinking about remodeling your bathroom? We offer complimentary design consultations. Please feel free to contact us.
602-428-6112
www.CustomCreativeRemodeling.com
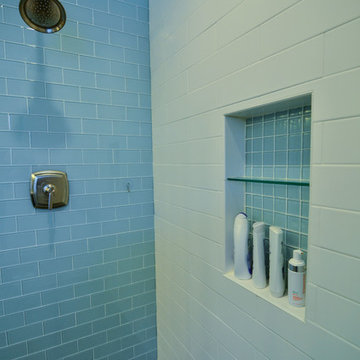
The glass crystal blue and white matte subway tile beautifully compliment each other and the slate mosaic flooring.
Design ideas for a large modern master bathroom in Philadelphia with an undermount sink, shaker cabinets, dark wood cabinets, quartzite benchtops, an open shower, blue tile, glass tile, blue walls and slate floors.
Design ideas for a large modern master bathroom in Philadelphia with an undermount sink, shaker cabinets, dark wood cabinets, quartzite benchtops, an open shower, blue tile, glass tile, blue walls and slate floors.
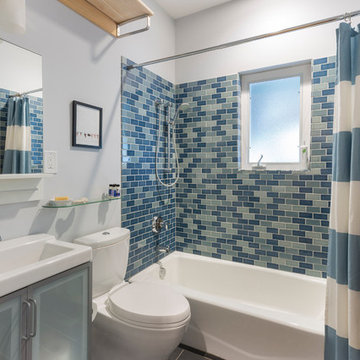
The guest bathroom features slate tile cut in a 6x12 running bond pattern on the floor. Kohler tub with Ann Sacks tile surround. Toto Aquia toilet and IKEA sink.
Wall paint color: "Bunny Grey," Benjamin Moore.
Photo by Whit Preston.
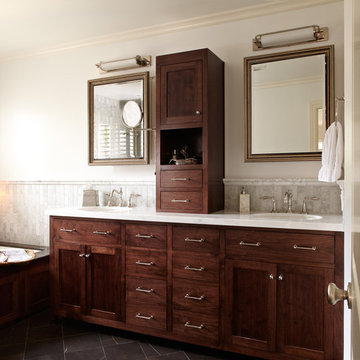
Master Bathroom
Photos by Eric Zepeda
Mid-sized traditional master bathroom in San Francisco with an undermount sink, shaker cabinets, dark wood cabinets, an undermount tub, white tile, ceramic tile, quartzite benchtops, white walls and slate floors.
Mid-sized traditional master bathroom in San Francisco with an undermount sink, shaker cabinets, dark wood cabinets, an undermount tub, white tile, ceramic tile, quartzite benchtops, white walls and slate floors.
Bathroom Design Ideas with Slate Floors and Pebble Tile Floors
1