Bathroom Design Ideas with Ceramic Floors and Pink Benchtops
Refine by:
Budget
Sort by:Popular Today
1 - 20 of 54 photos

Huntsmore handled the complete design and build of this bathroom extension in Brook Green, W14. Planning permission was gained for the new rear extension at first-floor level. Huntsmore then managed the interior design process, specifying all finishing details. The client wanted to pursue an industrial style with soft accents of pinkThe proposed room was small, so a number of bespoke items were selected to make the most of the space. To compliment the large format concrete effect tiles, this concrete sink was specially made by Warrington & Rose. This met the client's exacting requirements, with a deep basin area for washing and extra counter space either side to keep everyday toiletries and luxury soapsBespoke cabinetry was also built by Huntsmore with a reeded finish to soften the industrial concrete. A tall unit was built to act as bathroom storage, and a vanity unit created to complement the concrete sink. The joinery was finished in Mylands' 'Rose Theatre' paintThe industrial theme was further continued with Crittall-style steel bathroom screen and doors entering the bathroom. The black steel works well with the pink and grey concrete accents through the bathroom. Finally, to soften the concrete throughout the scheme, the client requested a reindeer moss living wall. This is a natural moss, and draws in moisture and humidity as well as softening the room.
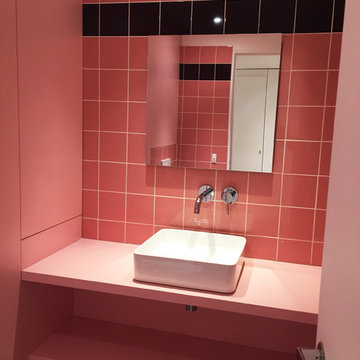
Salle de bain enfant
Photo of a small contemporary 3/4 bathroom in Paris with beaded inset cabinets, white cabinets, a freestanding tub, a shower/bathtub combo, a wall-mount toilet, pink tile, porcelain tile, ceramic floors, an undermount sink, engineered quartz benchtops, grey floor, an open shower, pink benchtops and pink walls.
Photo of a small contemporary 3/4 bathroom in Paris with beaded inset cabinets, white cabinets, a freestanding tub, a shower/bathtub combo, a wall-mount toilet, pink tile, porcelain tile, ceramic floors, an undermount sink, engineered quartz benchtops, grey floor, an open shower, pink benchtops and pink walls.
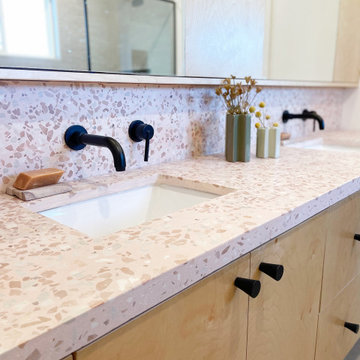
This is an example of a mid-sized modern master bathroom in Phoenix with flat-panel cabinets, light wood cabinets, a curbless shower, a two-piece toilet, gray tile, ceramic tile, white walls, ceramic floors, an undermount sink, concrete benchtops, grey floor, an open shower, pink benchtops, a niche, a double vanity and a floating vanity.
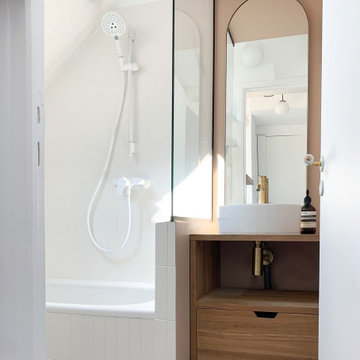
Small contemporary master bathroom in Paris with white tile, porcelain tile, pink walls, ceramic floors, a drop-in sink, wood benchtops, grey floor, pink benchtops and a single vanity.

Dans cette maison familiale de 120 m², l’objectif était de créer un espace convivial et adapté à la vie quotidienne avec 2 enfants.
Au rez-de chaussée, nous avons ouvert toute la pièce de vie pour une circulation fluide et une ambiance chaleureuse. Les salles d’eau ont été pensées en total look coloré ! Verte ou rose, c’est un choix assumé et tendance. Dans les chambres et sous l’escalier, nous avons créé des rangements sur mesure parfaitement dissimulés qui permettent d’avoir un intérieur toujours rangé !
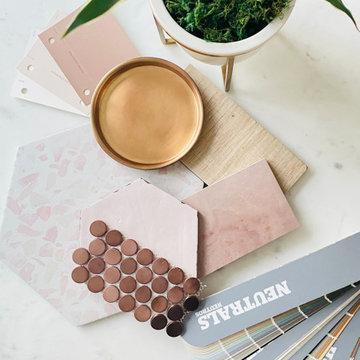
Mood board for serene mauve-inspired bathroom. Paint colors include Redend Point (Color of the Year 2023) by Sherwin-Williams.
Design ideas for a bathroom in San Francisco with light wood cabinets, a curbless shower, a wall-mount toilet, pink tile, ceramic floors, a drop-in sink, wood benchtops, a hinged shower door, pink benchtops and a double vanity.
Design ideas for a bathroom in San Francisco with light wood cabinets, a curbless shower, a wall-mount toilet, pink tile, ceramic floors, a drop-in sink, wood benchtops, a hinged shower door, pink benchtops and a double vanity.
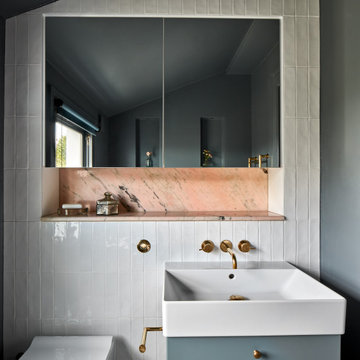
On the second floor, a new family bathroom was designed. Our client loved to have long baths while having a glass of wine so the bathroom was designed to fulfil her wishes with a lovely free standing bath and some close shelving.
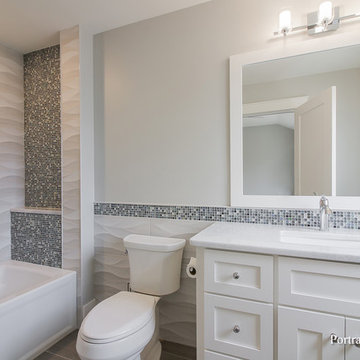
This ensuite bathroom is quite impactful with an understated color scheme. The 3D wave tile really gives the entire bathroom visual interest as it blends into the wainscoting. Just a hint of beachy blue adds contrast and a beautiful accent metallic sheen.
Meyer Design
Lakewest Custom Homes
Portraits of Home
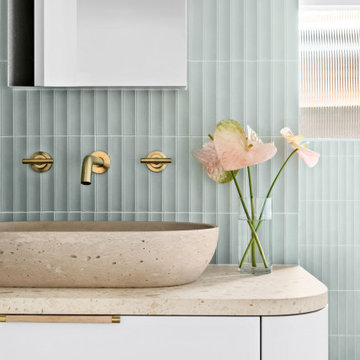
A bathroom and laundry renovation showcasing the perfect balance of colourful and calm, with curves throughout accentuating the softness of the space
Photo of a contemporary bathroom in Melbourne with beige cabinets, a freestanding tub, an open shower, green tile, ceramic tile, grey walls, ceramic floors, terrazzo benchtops, grey floor, an open shower, pink benchtops and a single vanity.
Photo of a contemporary bathroom in Melbourne with beige cabinets, a freestanding tub, an open shower, green tile, ceramic tile, grey walls, ceramic floors, terrazzo benchtops, grey floor, an open shower, pink benchtops and a single vanity.
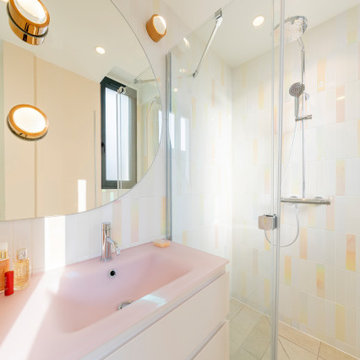
Photo of a small contemporary master bathroom in Paris with an alcove shower, white tile, porcelain tile, ceramic floors, a wall-mount sink, glass benchtops, beige floor, a sliding shower screen, pink benchtops and a single vanity.
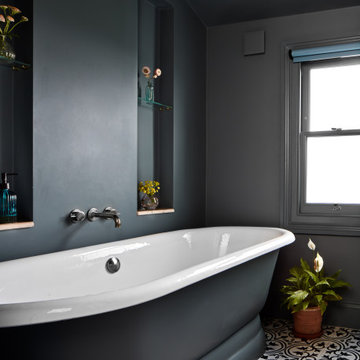
On the second floor, a new family bathroom was designed. Our client loved to have long baths while having a glass of wine so the bathroom was designed to fulfil her wishes with a lovely free standing bath and some close shelving.

Huntsmore handled the complete design and build of this bathroom extension in Brook Green, W14. Planning permission was gained for the new rear extension at first-floor level. Huntsmore then managed the interior design process, specifying all finishing details. The client wanted to pursue an industrial style with soft accents of pinkThe proposed room was small, so a number of bespoke items were selected to make the most of the space. To compliment the large format concrete effect tiles, this concrete sink was specially made by Warrington & Rose. This met the client's exacting requirements, with a deep basin area for washing and extra counter space either side to keep everyday toiletries and luxury soapsBespoke cabinetry was also built by Huntsmore with a reeded finish to soften the industrial concrete. A tall unit was built to act as bathroom storage, and a vanity unit created to complement the concrete sink. The joinery was finished in Mylands' 'Rose Theatre' paintThe industrial theme was further continued with Crittall-style steel bathroom screen and doors entering the bathroom. The black steel works well with the pink and grey concrete accents through the bathroom. Finally, to soften the concrete throughout the scheme, the client requested a reindeer moss living wall. This is a natural moss, and draws in moisture and humidity as well as softening the room.
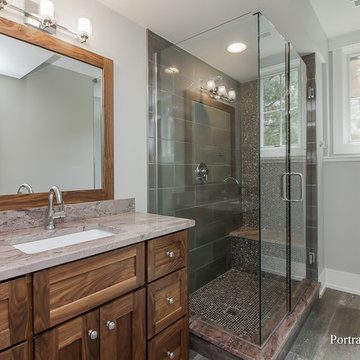
A gorgeous full bath in the basement adjacent to a guest suite. The metallic penny mosaic makes a great accent wall and shower floor, with metallic sheen in the vanity granite. This basement bathroom also has a great window!
Meyer Design
Lakewest Custom Homes
Portraits of Home
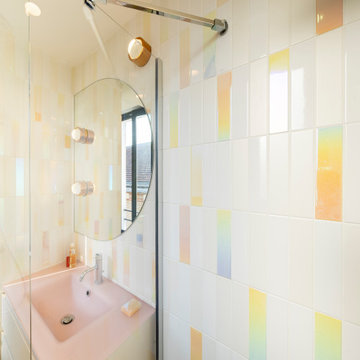
Inspiration for a small contemporary master bathroom in Paris with an alcove shower, white tile, porcelain tile, ceramic floors, a wall-mount sink, glass benchtops, beige floor, a sliding shower screen, pink benchtops and a single vanity.
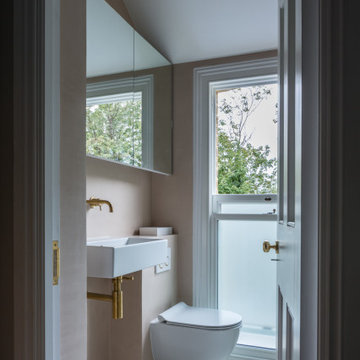
A new family bathroom was created on the first floor of the extension, accessed off the stair return.
This is an example of a mid-sized modern kids bathroom in Essex with an open shower, a wall-mount toilet, pink tile, pink walls, ceramic floors, a wall-mount sink, solid surface benchtops, grey floor, an open shower and pink benchtops.
This is an example of a mid-sized modern kids bathroom in Essex with an open shower, a wall-mount toilet, pink tile, pink walls, ceramic floors, a wall-mount sink, solid surface benchtops, grey floor, an open shower and pink benchtops.
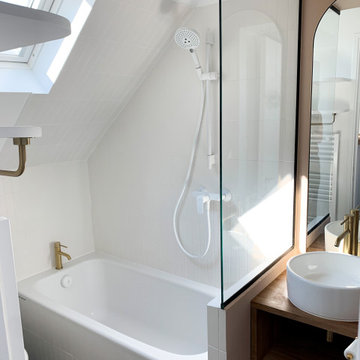
Design ideas for a small contemporary master bathroom in Paris with white tile, porcelain tile, pink walls, ceramic floors, a drop-in sink, wood benchtops, grey floor, pink benchtops and a single vanity.
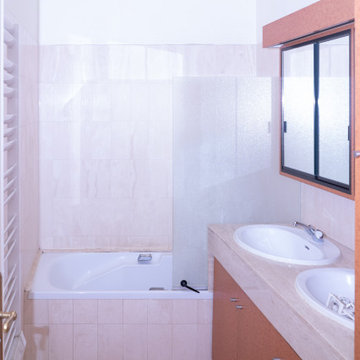
Photo of a mid-sized traditional 3/4 bathroom in Paris with raised-panel cabinets, orange cabinets, an undermount tub, pink tile, ceramic tile, pink walls, ceramic floors, an undermount sink, pink floor, pink benchtops, a double vanity and a freestanding vanity.
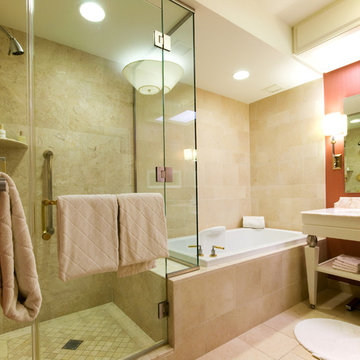
This is an example of a mid-sized transitional master bathroom in Paris with open cabinets, an undermount tub, a double shower, a two-piece toilet, beige tile, pink tile, ceramic tile, pink walls, ceramic floors, a console sink, marble benchtops, beige floor, a hinged shower door and pink benchtops.
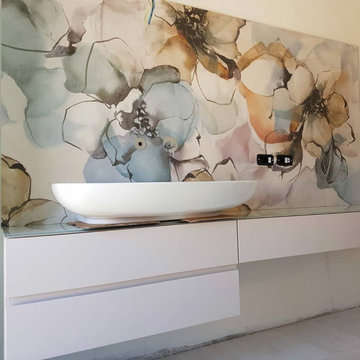
I nostri lavori vengono bene perché siamo appena un pelino insistenti... ad esempio ricordo come fosse ieri una domenica sera passata a cercare di convincere i clienti che due ciotole in questo bagno non sarebbero entrate e che il lavandino squadrato in grès che volevano mettere in alternativa non ci entrava. A dire il vero non solo non ci sarebbe entrato, ma con la sua forma ed i suoi spigoli vivi sarebbe stato molto pericoloso in quella posizione.
Per fortuna dover insistere tanto non capita quasi mai e ripeto per fortuna visto che nel progetto di questo bagno siamo arrivati alla revisione numero 8 servendosi in ben 3 showroom diversi e per concludere ci siamo fatti realizzare il mobile su misura dai miei falegnami di fiducia su mio progetto.
Tutto questo dopo aver fatto 3 diversi progetti esecutivi dell'intero bagno perché la cliente ogni volta si diceva convinta delle proposte e invece aihmè non lo era...
Quando finisce un lavoro che ci è costato una fatica simile non possiamo che festeggiare, soprattutto se il risultato è così!
Evviva gli architetti caparbi che faticano per il bene del cliente anche se il cliente a volte non lo capisce.
.
.
.
#rbs #rachelebiancalanistudio #architects #ristrutturazione #bathroomdesign #bath #bathroom #designer #architetti #valdarno
Private Apartment in Valdarno. Concept, Design, Interior Design, Lighting Design by #rachelebiancalanistudio www.rachelebiancalani.com
____________________________
.
.
.
#rbs #studiodiarchitettura #architectslifestyle #architettiitaliani #architecture #architecturephotography #arc_only #archdaily #architetturaitaliana #ristrutturocasa #architetturainterni #architectureporn #interiordesign #chiavinmano #architette
#architecture_hunter
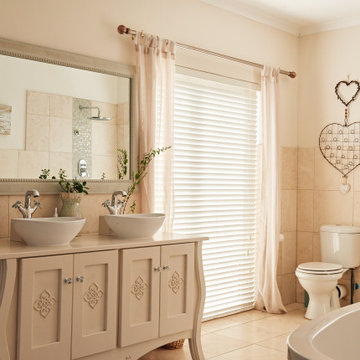
Contemporary style bathroom of residential villa in Marrakech, Morocco.
Photo of a mid-sized contemporary bathroom in Other with raised-panel cabinets, light wood cabinets, a corner tub, an alcove shower, beige tile, stone tile, pink walls, ceramic floors, a drop-in sink, laminate benchtops, beige floor, a hinged shower door, pink benchtops, a double vanity and a freestanding vanity.
Photo of a mid-sized contemporary bathroom in Other with raised-panel cabinets, light wood cabinets, a corner tub, an alcove shower, beige tile, stone tile, pink walls, ceramic floors, a drop-in sink, laminate benchtops, beige floor, a hinged shower door, pink benchtops, a double vanity and a freestanding vanity.
Bathroom Design Ideas with Ceramic Floors and Pink Benchtops
1