Bathroom Design Ideas with Pink Benchtops

Huntsmore handled the complete design and build of this bathroom extension in Brook Green, W14. Planning permission was gained for the new rear extension at first-floor level. Huntsmore then managed the interior design process, specifying all finishing details. The client wanted to pursue an industrial style with soft accents of pinkThe proposed room was small, so a number of bespoke items were selected to make the most of the space. To compliment the large format concrete effect tiles, this concrete sink was specially made by Warrington & Rose. This met the client's exacting requirements, with a deep basin area for washing and extra counter space either side to keep everyday toiletries and luxury soapsBespoke cabinetry was also built by Huntsmore with a reeded finish to soften the industrial concrete. A tall unit was built to act as bathroom storage, and a vanity unit created to complement the concrete sink. The joinery was finished in Mylands' 'Rose Theatre' paintThe industrial theme was further continued with Crittall-style steel bathroom screen and doors entering the bathroom. The black steel works well with the pink and grey concrete accents through the bathroom. Finally, to soften the concrete throughout the scheme, the client requested a reindeer moss living wall. This is a natural moss, and draws in moisture and humidity as well as softening the room.
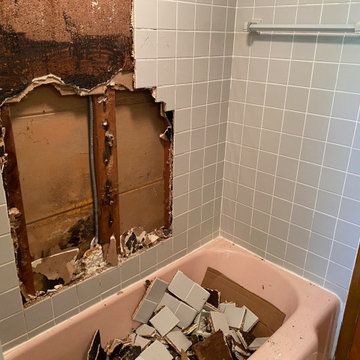
JOIST REPAIR AND TUB SURROUND REPAIR/REPLACEMENT.
Design ideas for a small arts and crafts master bathroom in Milwaukee with raised-panel cabinets, a drop-in tub, an open shower, a one-piece toilet, gray tile, ceramic tile, pink walls, cement tiles, a drop-in sink, tile benchtops, multi-coloured floor, a shower curtain, pink benchtops, a single vanity and a built-in vanity.
Design ideas for a small arts and crafts master bathroom in Milwaukee with raised-panel cabinets, a drop-in tub, an open shower, a one-piece toilet, gray tile, ceramic tile, pink walls, cement tiles, a drop-in sink, tile benchtops, multi-coloured floor, a shower curtain, pink benchtops, a single vanity and a built-in vanity.
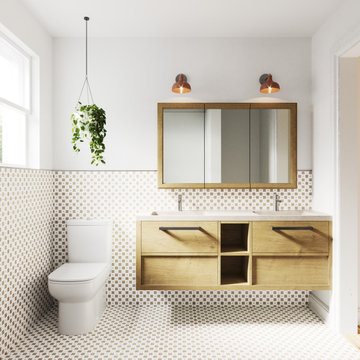
This a renovation of the hall/guest bathroom.
Design ideas for a small contemporary kids bathroom in Dallas with raised-panel cabinets, medium wood cabinets, a one-piece toilet, brown tile, porcelain tile, white walls, porcelain floors, an undermount sink, engineered quartz benchtops, brown floor, pink benchtops, a double vanity and a floating vanity.
Design ideas for a small contemporary kids bathroom in Dallas with raised-panel cabinets, medium wood cabinets, a one-piece toilet, brown tile, porcelain tile, white walls, porcelain floors, an undermount sink, engineered quartz benchtops, brown floor, pink benchtops, a double vanity and a floating vanity.
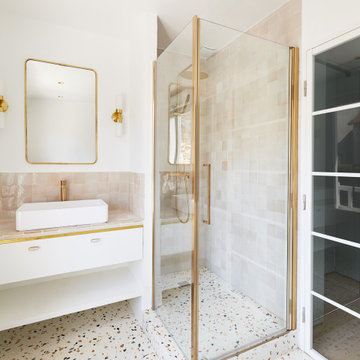
Photo of a mid-sized contemporary master bathroom in Paris with beaded inset cabinets, white cabinets, a curbless shower, pink tile, ceramic tile, pink walls, terrazzo floors, a drop-in sink, tile benchtops, multi-coloured floor, a hinged shower door, pink benchtops, a single vanity and a freestanding vanity.
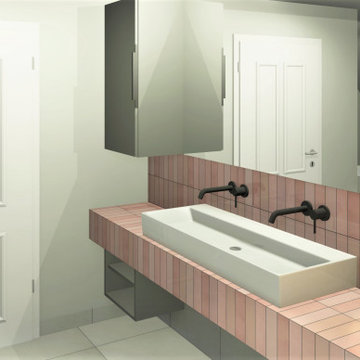
So soll das zukünftige Badezimmer im Obergeschoss aussehen. Auf 15 qm entsteht hier ein kleine Wohlfühloase.
Design ideas for a mid-sized contemporary bathroom in Hamburg with a freestanding tub, a wall-mount toilet, gray tile, stone tile, grey walls, cement tiles, a vessel sink, tile benchtops, grey floor, an open shower, pink benchtops and a single vanity.
Design ideas for a mid-sized contemporary bathroom in Hamburg with a freestanding tub, a wall-mount toilet, gray tile, stone tile, grey walls, cement tiles, a vessel sink, tile benchtops, grey floor, an open shower, pink benchtops and a single vanity.
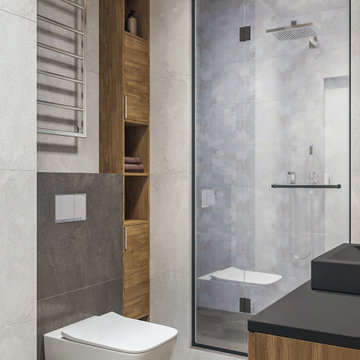
С полным описанием дизайн проекта этой квартиры ознакомьтесь по ссылке: https://dizayn-intererov.ru/studiya-dizayna-interera-portfolio/
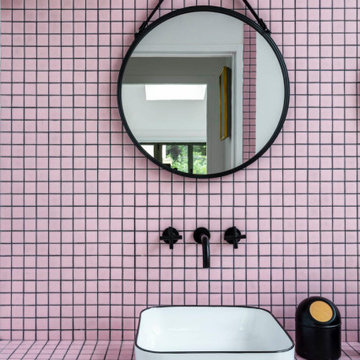
Dans cette maison familiale de 120 m², l’objectif était de créer un espace convivial et adapté à la vie quotidienne avec 2 enfants.
Au rez-de chaussée, nous avons ouvert toute la pièce de vie pour une circulation fluide et une ambiance chaleureuse. Les salles d’eau ont été pensées en total look coloré ! Verte ou rose, c’est un choix assumé et tendance. Dans les chambres et sous l’escalier, nous avons créé des rangements sur mesure parfaitement dissimulés qui permettent d’avoir un intérieur toujours rangé !
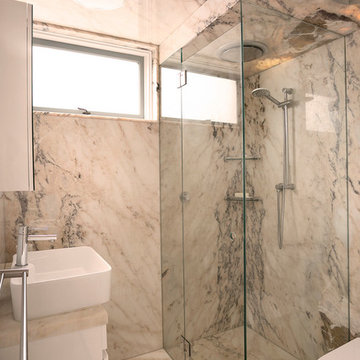
A complete re-fit was performed in the bathroom, re-working the layout to create an efficient use of a small bathroom space.
The design features a stunning light pink onyx marble to the walls, floors & ceiling. Taking advantage of onyx's transparent qualities, hidden lighting was installed above the ceiling slabs, to create a warm glow to the ceiling. This creates an illusion of space, with the added bonus of a relaxing place to end the day.

Huntsmore handled the complete design and build of this bathroom extension in Brook Green, W14. Planning permission was gained for the new rear extension at first-floor level. Huntsmore then managed the interior design process, specifying all finishing details. The client wanted to pursue an industrial style with soft accents of pinkThe proposed room was small, so a number of bespoke items were selected to make the most of the space. To compliment the large format concrete effect tiles, this concrete sink was specially made by Warrington & Rose. This met the client's exacting requirements, with a deep basin area for washing and extra counter space either side to keep everyday toiletries and luxury soapsBespoke cabinetry was also built by Huntsmore with a reeded finish to soften the industrial concrete. A tall unit was built to act as bathroom storage, and a vanity unit created to complement the concrete sink. The joinery was finished in Mylands' 'Rose Theatre' paintThe industrial theme was further continued with Crittall-style steel bathroom screen and doors entering the bathroom. The black steel works well with the pink and grey concrete accents through the bathroom. Finally, to soften the concrete throughout the scheme, the client requested a reindeer moss living wall. This is a natural moss, and draws in moisture and humidity as well as softening the room.
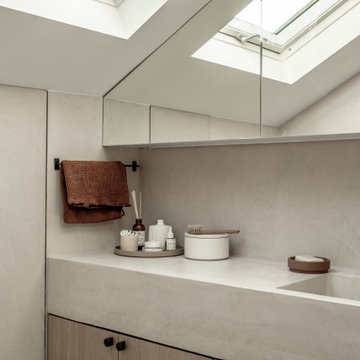
This is an example of a small modern master bathroom in London with beaded inset cabinets, medium wood cabinets, concrete benchtops and pink benchtops.
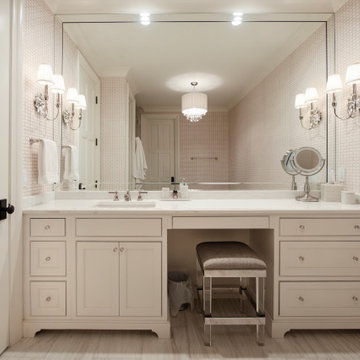
This is an example of a mid-sized traditional kids bathroom in Nashville with beaded inset cabinets, white cabinets, a freestanding tub, porcelain floors, an undermount sink, quartzite benchtops, white floor, pink benchtops, a single vanity, a built-in vanity and wallpaper.
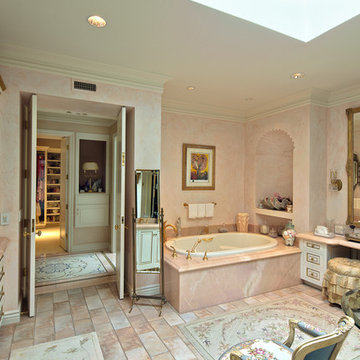
Design ideas for a large mediterranean master bathroom in Los Angeles with furniture-like cabinets, white cabinets, a drop-in tub, pink tile, stone slab, pink walls, porcelain floors, an undermount sink, engineered quartz benchtops, pink floor and pink benchtops.
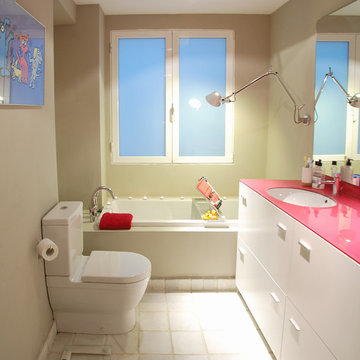
Bathroom cabinet custom made with fuchsia glass top. Tap joystick. Integrated Bathtub. Wall reading lamp model "Tolemeo". Toilet and bath designed by Philippe Starck. Reproduction of painting by Keith Haring. Floor of "Macael" aged marble. Walls painted with matte plastic gray.
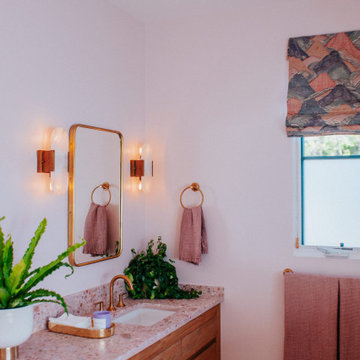
This is an example of a midcentury master bathroom in Los Angeles with flat-panel cabinets, medium wood cabinets, a freestanding tub, a corner shower, pink tile, ceramic tile, pink walls, terrazzo floors, a drop-in sink, terrazzo benchtops, pink floor, a hinged shower door, pink benchtops, an enclosed toilet, a double vanity and a built-in vanity.
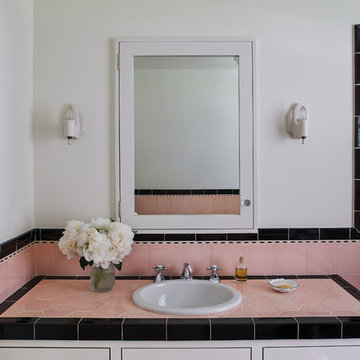
Girl's bathroom designed by Tim Barber Ltd. Architecture. Photography by Sam Frost.
Inspiration for a traditional 3/4 bathroom in Los Angeles with white cabinets, white walls, a drop-in sink, tile benchtops and pink benchtops.
Inspiration for a traditional 3/4 bathroom in Los Angeles with white cabinets, white walls, a drop-in sink, tile benchtops and pink benchtops.
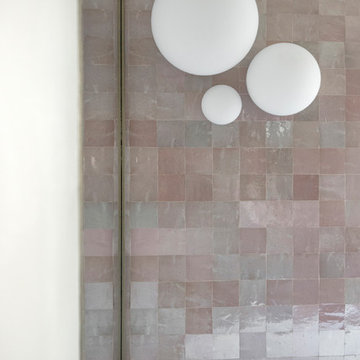
Dettaglio del bagno principale con rivestimento in Zellige Rosa, lampade Dioscuri di Artemide e specchio su misura ad incasso.
Photo of a large contemporary 3/4 bathroom in Rome with a freestanding tub, a corner shower, a two-piece toilet, pink tile, mosaic tile, grey walls, cement tiles, a drop-in sink, solid surface benchtops, green floor, a sliding shower screen, flat-panel cabinets, dark wood cabinets and pink benchtops.
Photo of a large contemporary 3/4 bathroom in Rome with a freestanding tub, a corner shower, a two-piece toilet, pink tile, mosaic tile, grey walls, cement tiles, a drop-in sink, solid surface benchtops, green floor, a sliding shower screen, flat-panel cabinets, dark wood cabinets and pink benchtops.
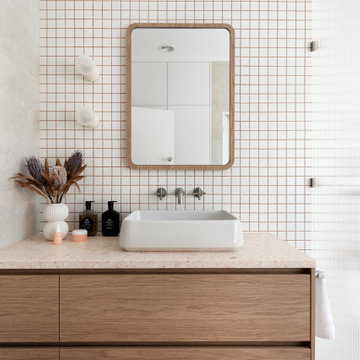
A residential project located in Elsternwick. Oozing retro characteristics, this nostalgic colour palette brings a contemporary flair to the bathroom. The new space poses a strong personality and sense of individuality. Behind this stylised space is a hard-wearing functionality suited to a young family.
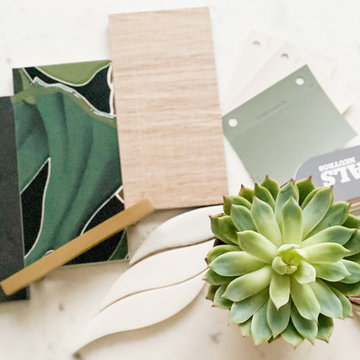
Mood board for moody, yet relaxing bathroom. Shower wall tile includes a beautiful leaf pattern with gold accents. Shower floor is a white tile that resembles the shape of leaves bringing the space together. Paint colors include Evergreen Fog (Color of the Year 2022) by Sherwin-Williams. Vanity includes a black countertop and floors are a light wood.
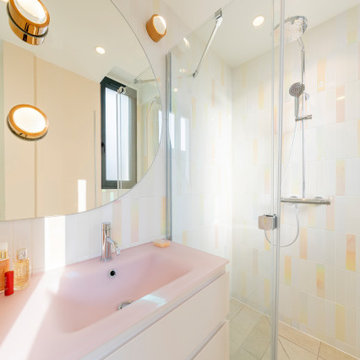
Photo of a small contemporary master bathroom in Paris with an alcove shower, white tile, porcelain tile, ceramic floors, a wall-mount sink, glass benchtops, beige floor, a sliding shower screen, pink benchtops and a single vanity.
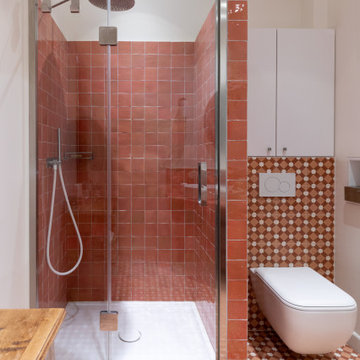
Restructuration complète de la salle de bain. nouvel espace douche, création de rangements . Plan vasque sur mesure.
This is an example of a mid-sized traditional master bathroom in Paris with beaded inset cabinets, white cabinets, pink tile, terra-cotta tile, white walls, cement tiles, a console sink, tile benchtops, pink floor and pink benchtops.
This is an example of a mid-sized traditional master bathroom in Paris with beaded inset cabinets, white cabinets, pink tile, terra-cotta tile, white walls, cement tiles, a console sink, tile benchtops, pink floor and pink benchtops.
Bathroom Design Ideas with Pink Benchtops
4