Bathroom Design Ideas with Terrazzo Floors and Pink Floor
Refine by:
Budget
Sort by:Popular Today
1 - 20 of 43 photos

This single family home had been recently flipped with builder-grade materials. We touched each and every room of the house to give it a custom designer touch, thoughtfully marrying our soft minimalist design aesthetic with the graphic designer homeowner’s own design sensibilities. One of the most notable transformations in the home was opening up the galley kitchen to create an open concept great room with large skylight to give the illusion of a larger communal space.
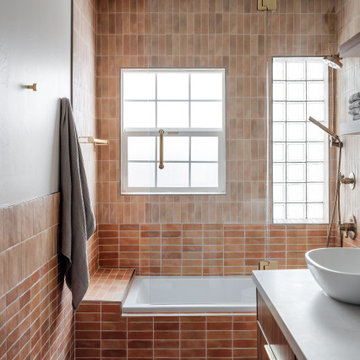
Photo of a contemporary bathroom in Salt Lake City with flat-panel cabinets, dark wood cabinets, a shower/bathtub combo, orange tile, a hinged shower door, grey benchtops, a double vanity, a freestanding vanity, white walls, terrazzo floors, a vessel sink and pink floor.

Design ideas for a mid-sized midcentury 3/4 bathroom in Los Angeles with flat-panel cabinets, a shower/bathtub combo, orange tile, cement tile, pink walls, terrazzo floors, terrazzo benchtops, pink floor, an open shower, pink benchtops, a single vanity, a freestanding vanity and timber.
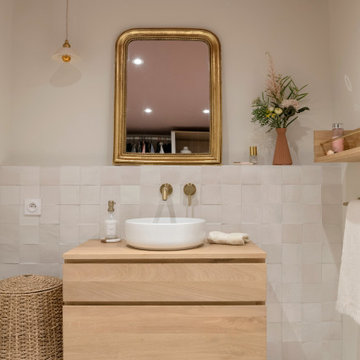
Choix minutieux de chaque détail, zelliges aux murs, Terrazzo au sol, un blanc chaud comme peinture sauf au plafond où un rose tendre à été peint. Reste à accessoiriser avec du bois et du laiton

Weather House is a bespoke home for a young, nature-loving family on a quintessentially compact Northcote block.
Our clients Claire and Brent cherished the character of their century-old worker's cottage but required more considered space and flexibility in their home. Claire and Brent are camping enthusiasts, and in response their house is a love letter to the outdoors: a rich, durable environment infused with the grounded ambience of being in nature.
From the street, the dark cladding of the sensitive rear extension echoes the existing cottage!s roofline, becoming a subtle shadow of the original house in both form and tone. As you move through the home, the double-height extension invites the climate and native landscaping inside at every turn. The light-bathed lounge, dining room and kitchen are anchored around, and seamlessly connected to, a versatile outdoor living area. A double-sided fireplace embedded into the house’s rear wall brings warmth and ambience to the lounge, and inspires a campfire atmosphere in the back yard.
Championing tactility and durability, the material palette features polished concrete floors, blackbutt timber joinery and concrete brick walls. Peach and sage tones are employed as accents throughout the lower level, and amplified upstairs where sage forms the tonal base for the moody main bedroom. An adjacent private deck creates an additional tether to the outdoors, and houses planters and trellises that will decorate the home’s exterior with greenery.
From the tactile and textured finishes of the interior to the surrounding Australian native garden that you just want to touch, the house encapsulates the feeling of being part of the outdoors; like Claire and Brent are camping at home. It is a tribute to Mother Nature, Weather House’s muse.
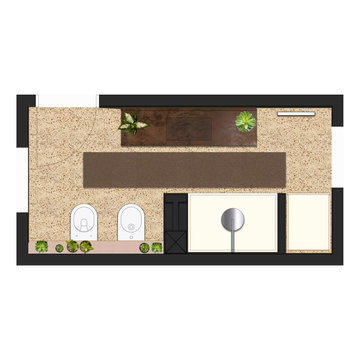
This is an example of a mid-sized contemporary 3/4 bathroom in Other with flat-panel cabinets, white cabinets, a two-piece toilet, pink tile, pink walls, terrazzo floors, solid surface benchtops, pink floor, brown benchtops, a single vanity and a floating vanity.
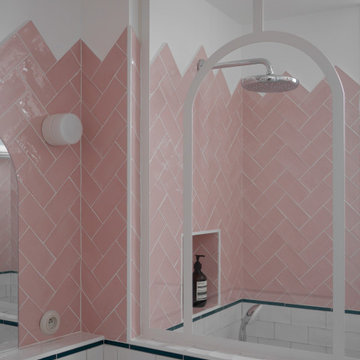
Rénovation totale d'une salle de bain en salle d'eau
Small modern 3/4 bathroom in Paris with beaded inset cabinets, beige cabinets, a curbless shower, pink tile, porcelain tile, pink walls, terrazzo floors, a drop-in sink, laminate benchtops, pink floor, white benchtops, a single vanity and a floating vanity.
Small modern 3/4 bathroom in Paris with beaded inset cabinets, beige cabinets, a curbless shower, pink tile, porcelain tile, pink walls, terrazzo floors, a drop-in sink, laminate benchtops, pink floor, white benchtops, a single vanity and a floating vanity.
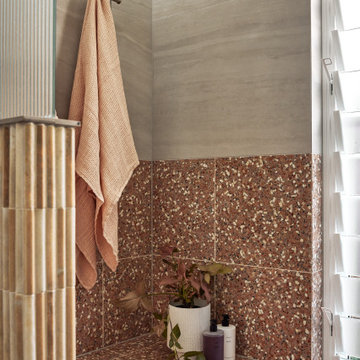
Mid-sized midcentury master wet room bathroom in Sydney with ceramic tile, terrazzo floors, pink floor, an open shower and a shower seat.
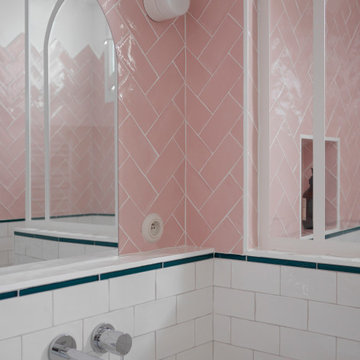
Rénovation totale d'une salle de bain en salle d'eau
Design ideas for a small modern 3/4 bathroom in Paris with beaded inset cabinets, beige cabinets, a curbless shower, pink tile, porcelain tile, pink walls, terrazzo floors, a drop-in sink, laminate benchtops, pink floor, white benchtops, a single vanity and a floating vanity.
Design ideas for a small modern 3/4 bathroom in Paris with beaded inset cabinets, beige cabinets, a curbless shower, pink tile, porcelain tile, pink walls, terrazzo floors, a drop-in sink, laminate benchtops, pink floor, white benchtops, a single vanity and a floating vanity.
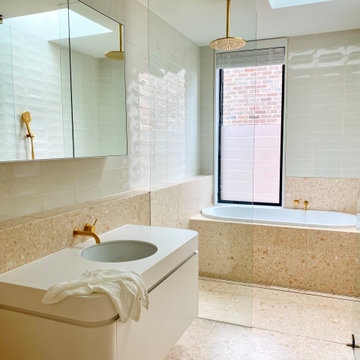
This elegant bathroom is designed with a combination of simple lines and a calming material palette that allows for total relaxation. The terrazzo tile and the brass fixtures add warmth and subtle luxury.
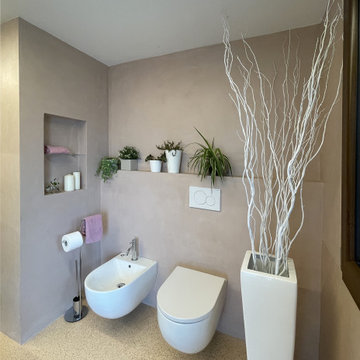
Photo of a mid-sized contemporary 3/4 bathroom in Other with flat-panel cabinets, white cabinets, a two-piece toilet, pink tile, pink walls, terrazzo floors, solid surface benchtops, pink floor, brown benchtops, a single vanity and a floating vanity.
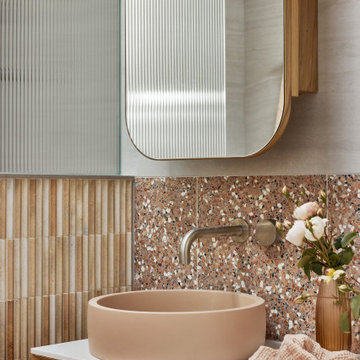
Design ideas for a mid-sized midcentury master wet room bathroom in Sydney with medium wood cabinets, beige tile, ceramic tile, terrazzo floors, pink floor, an open shower and a double vanity.
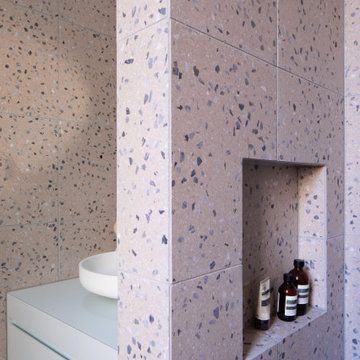
Pink, aqua and purple are colours they both love, and had already been incorporated into their existing decor, so we used those colours as the starting point and went from there.
In the bathroom, the Victorian walls are high and the natural light levels low. The many small rooms were demolished and one larger open plan space created. The pink terrazzo tiling unites the room and makes the bathroom space feel more inviting and less cavernous. ‘Fins’ are used to define the functional spaces (toilet, laundry, vanity, shower). They also provide an architectural detail to tie in the Victorian window and ceiling heights with the 80s extension that is just a step outside the bathroom.
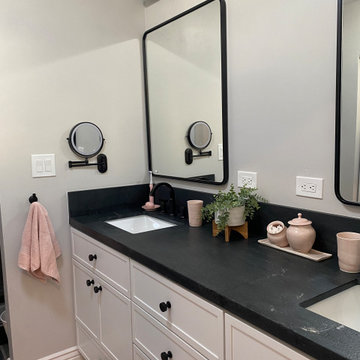
The vanity was custom designed to optimized storage and organization. Large mirrors and LED light bars make getting ready in this bathroom a great experience.
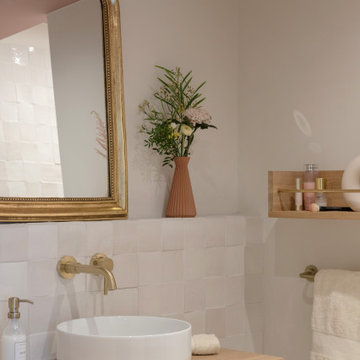
Choix minutieux de chaque détail, zelliges aux murs, Terrazzo au sol, un blanc chaud comme peinture sauf au plafond où un rose tendre à été peint. Reste à accessoiriser avec du bois et du laiton
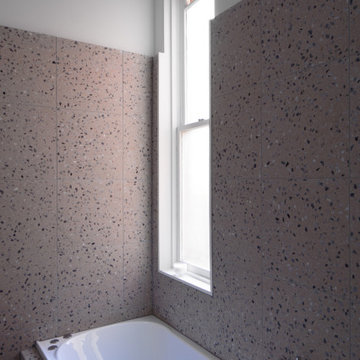
Pink, aqua and purple are colours they both love, and had already been incorporated into their existing decor, so we used those colours as the starting point and went from there.
In the bathroom, the Victorian walls are high and the natural light levels low. The many small rooms were demolished and one larger open plan space created. The pink terrazzo tiling unites the room and makes the bathroom space feel more inviting and less cavernous. ‘Fins’ are used to define the functional spaces (toilet, laundry, vanity, shower). They also provide an architectural detail to tie in the Victorian window and ceiling heights with the 80s extension that is just a step outside the bathroom.
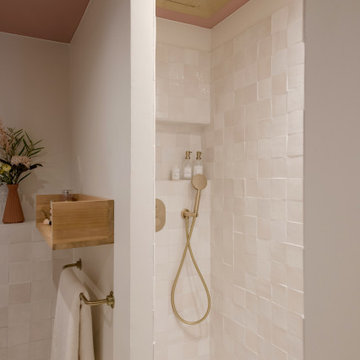
Choix minutieux de chaque détail, zelliges aux murs, Terrazzo au sol, un blanc chaud comme peinture sauf au plafond où un rose tendre à été peint. Reste à accessoiriser avec du bois et du laiton

Large midcentury master bathroom in Los Angeles with flat-panel cabinets, medium wood cabinets, a freestanding tub, a corner shower, pink tile, ceramic tile, pink walls, terrazzo floors, terrazzo benchtops, pink floor, a hinged shower door, pink benchtops, an enclosed toilet, a double vanity and a built-in vanity.

Contemporary bathroom in Salt Lake City with flat-panel cabinets, dark wood cabinets, a shower/bathtub combo, orange tile, white walls, terrazzo floors, a vessel sink, pink floor, grey benchtops, a double vanity and a hinged shower door.

This single family home had been recently flipped with builder-grade materials. We touched each and every room of the house to give it a custom designer touch, thoughtfully marrying our soft minimalist design aesthetic with the graphic designer homeowner’s own design sensibilities. One of the most notable transformations in the home was opening up the galley kitchen to create an open concept great room with large skylight to give the illusion of a larger communal space.
Bathroom Design Ideas with Terrazzo Floors and Pink Floor
1