Bathroom Design Ideas with Pink Floor
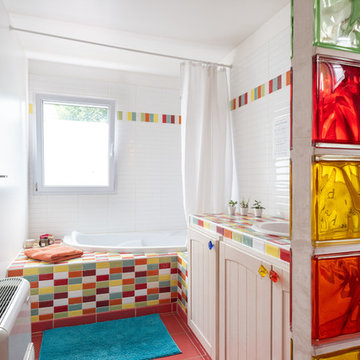
Mid-sized contemporary kids bathroom in Paris with a corner tub, a wall-mount toilet, multi-coloured tile, subway tile, white walls, an undermount sink, tile benchtops, pink floor and multi-coloured benchtops.
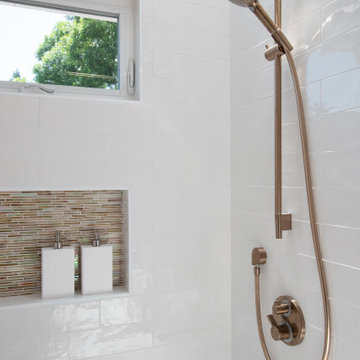
This project features a six-foot addition on the back of the home, allowing us to open up the kitchen and family room for this young and active family. These spaces were redesigned to accommodate a large open kitchen, featuring cabinets in a beautiful sage color, that opens onto the dining area and family room. Natural stone countertops add texture to the space without dominating the room.
The powder room footprint stayed the same, but new cabinetry, mirrors, and fixtures compliment the bold wallpaper, making this space surprising and fun, like a piece of statement jewelry in the middle of the home.
The kid's bathroom is youthful while still being able to age with the children. An ombre pink and white floor tile is complimented by a greenish/blue vanity and a coordinating shower niche accent tile. White walls and gold fixtures complete the space.
The primary bathroom is more sophisticated but still colorful and full of life. The wood-style chevron floor tiles anchor the room while more light and airy tones of white, blue, and cream finish the rest of the space. The freestanding tub and large shower make this the perfect retreat after a long day.
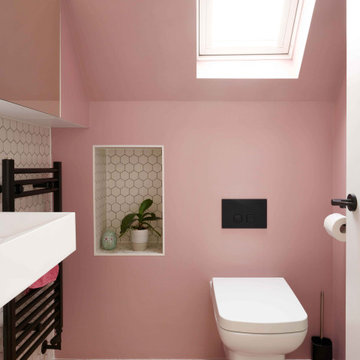
Inspiration for a mid-sized scandinavian 3/4 bathroom in London with a curbless shower, a wall-mount toilet, white tile, ceramic tile, pink walls, a wall-mount sink, pink floor, a hinged shower door, a single vanity and vaulted.
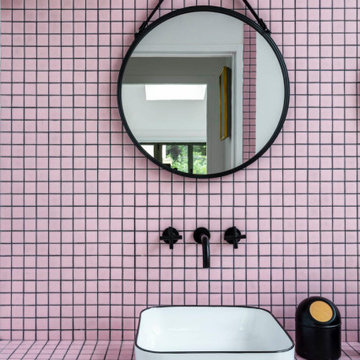
Dans cette maison familiale de 120 m², l’objectif était de créer un espace convivial et adapté à la vie quotidienne avec 2 enfants.
Au rez-de chaussée, nous avons ouvert toute la pièce de vie pour une circulation fluide et une ambiance chaleureuse. Les salles d’eau ont été pensées en total look coloré ! Verte ou rose, c’est un choix assumé et tendance. Dans les chambres et sous l’escalier, nous avons créé des rangements sur mesure parfaitement dissimulés qui permettent d’avoir un intérieur toujours rangé !
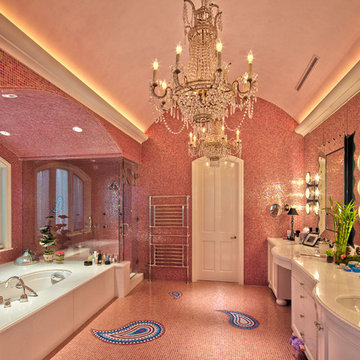
Large eclectic master bathroom in Los Angeles with furniture-like cabinets, white cabinets, an alcove tub, a corner shower, pink tile, mosaic tile, pink walls, mosaic tile floors, an undermount sink, solid surface benchtops, pink floor and a hinged shower door.
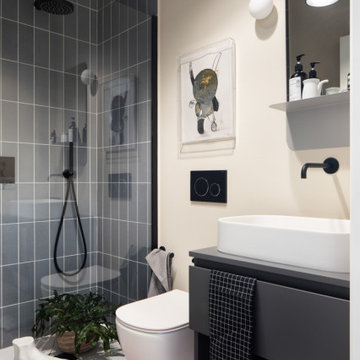
This is an example of a contemporary bathroom in Milan with flat-panel cabinets, grey cabinets, an alcove shower, gray tile, beige walls, a vessel sink, pink floor, grey benchtops, a single vanity and a floating vanity.
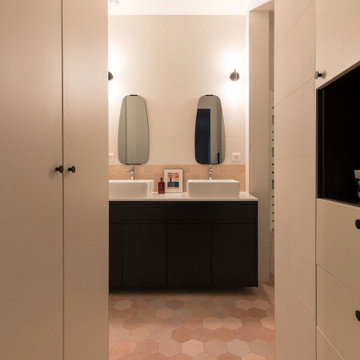
This is an example of a mid-sized transitional master bathroom in Paris with flat-panel cabinets, beige cabinets, an alcove shower, pink tile, porcelain tile, beige walls, ceramic floors, a drop-in sink, quartzite benchtops, pink floor, a hinged shower door, white benchtops, a double vanity and a built-in vanity.
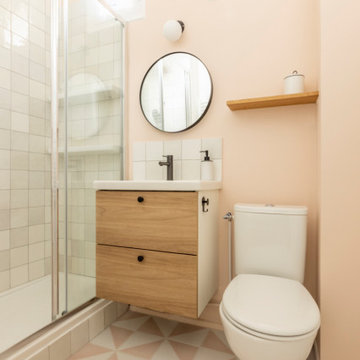
Rénovation complète d'une salle de bain avec toilette. Après démolition complète, pose d'un bac de douche, d'un nouveau wc, d'un meuble lavabo et raccordement plomberie. Fourniture et pose d'un carrelage mural et de carreaux de ciment au sol. Remplacement des fenêtres PVC.
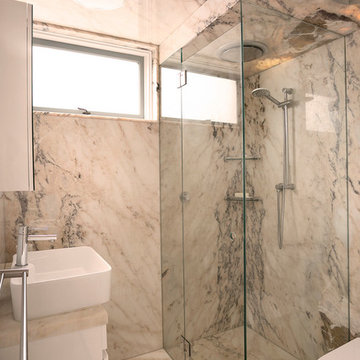
A complete re-fit was performed in the bathroom, re-working the layout to create an efficient use of a small bathroom space.
The design features a stunning light pink onyx marble to the walls, floors & ceiling. Taking advantage of onyx's transparent qualities, hidden lighting was installed above the ceiling slabs, to create a warm glow to the ceiling. This creates an illusion of space, with the added bonus of a relaxing place to end the day.
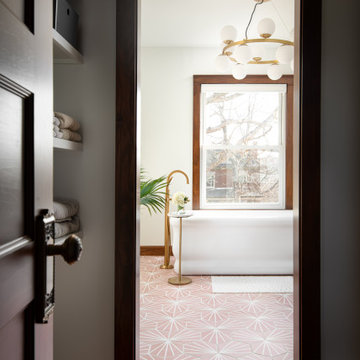
Design ideas for a mid-sized eclectic bathroom in Kansas City with a freestanding tub, white walls, porcelain floors and pink floor.
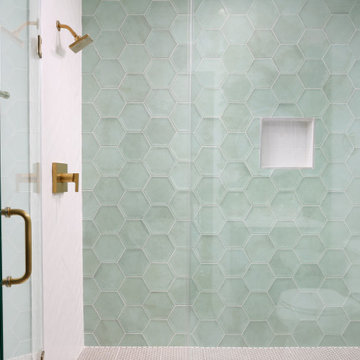
For this “kids” bedroom we decided to be a little playful with the colors as you can see and the shapes around the bath. The floors are a pink, glass penny tile, wall is a seafoam green honeycomb tile while the tile surround is a glazed and wavy tile in a herringbone pattern. Super fun in a smaller bathroom making this compact yet, very cozy and exciting to be in.
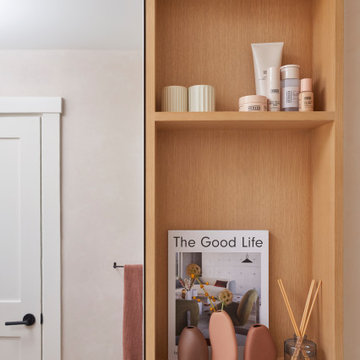
This single family home had been recently flipped with builder-grade materials. We touched each and every room of the house to give it a custom designer touch, thoughtfully marrying our soft minimalist design aesthetic with the graphic designer homeowner’s own design sensibilities. One of the most notable transformations in the home was opening up the galley kitchen to create an open concept great room with large skylight to give the illusion of a larger communal space.
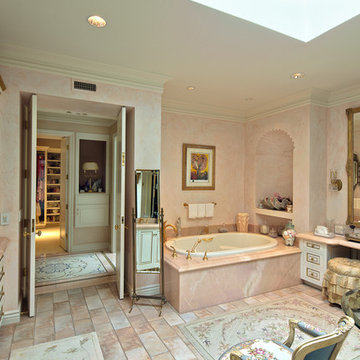
Design ideas for a large mediterranean master bathroom in Los Angeles with furniture-like cabinets, white cabinets, a drop-in tub, pink tile, stone slab, pink walls, porcelain floors, an undermount sink, engineered quartz benchtops, pink floor and pink benchtops.
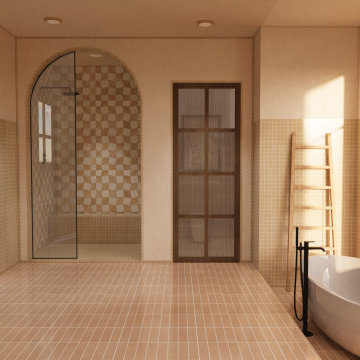
Step into our Hacienda bathroom. Where Southwestern charm meets Mexican flair! This custom space blends vibrant warmth and timeless tradition with a dash of modern sophistication.
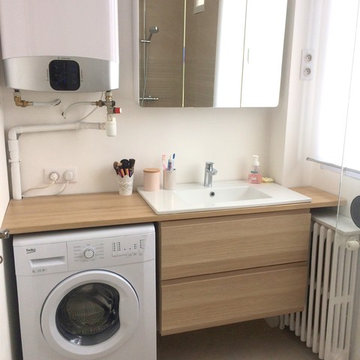
Design ideas for a mid-sized contemporary master bathroom in Paris with flat-panel cabinets, a corner shower, a wall-mount toilet, ceramic tile, white walls, ceramic floors, a vessel sink, wood benchtops, pink floor, an open shower, beige benchtops, beige tile and light wood cabinets.
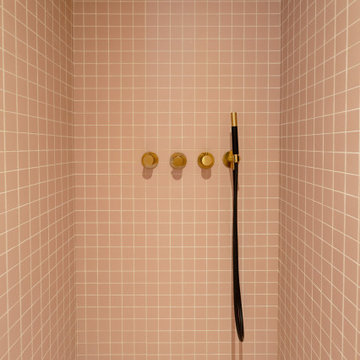
Enfin, l’espace nuit se trouve en mezzanine, les deux chambres se font face grâce à des grandes portes verrières et sont séparées par un salon chaleureux avec coiffeuse, sans oublier son incroyable passerelle et garde-corps en en verre qui donnent sur la salle de bain, accessible depuis un escalier. Ici aussi le rose est ominiprésent mais on craque surtout pour son immense jacuzzi idéal pour se détendre en famille ou entre amis.
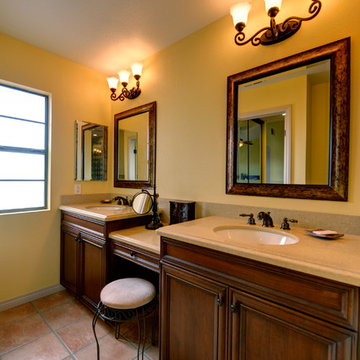
Master Bathroom vanity with make-up station in quartz countertop. Stylish cabinets in medium brown.
Photo of a mediterranean master bathroom in San Diego with recessed-panel cabinets, medium wood cabinets, an alcove shower, yellow tile, yellow walls, terra-cotta floors, an undermount sink, engineered quartz benchtops, pink floor, a hinged shower door and beige benchtops.
Photo of a mediterranean master bathroom in San Diego with recessed-panel cabinets, medium wood cabinets, an alcove shower, yellow tile, yellow walls, terra-cotta floors, an undermount sink, engineered quartz benchtops, pink floor, a hinged shower door and beige benchtops.
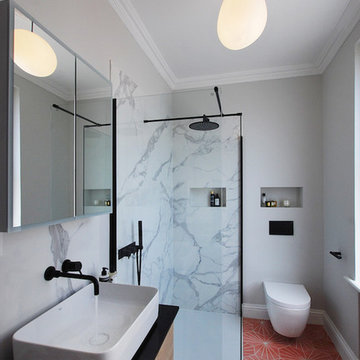
This bathroom has a nod to the industrial with a steel frame shower and matt black fittings, but a marble wall and vibrant floor tiles inject warmth.
Photo credit: Lyndon Douglas Photography
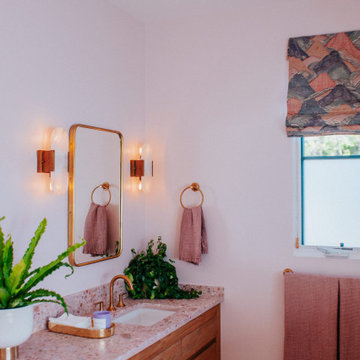
This is an example of a midcentury master bathroom in Los Angeles with flat-panel cabinets, medium wood cabinets, a freestanding tub, a corner shower, pink tile, ceramic tile, pink walls, terrazzo floors, a drop-in sink, terrazzo benchtops, pink floor, a hinged shower door, pink benchtops, an enclosed toilet, a double vanity and a built-in vanity.
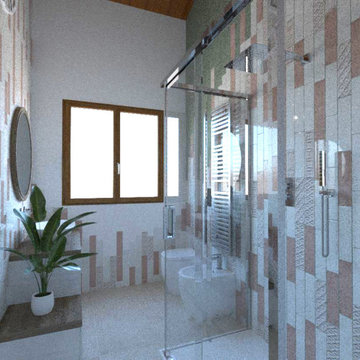
Il rivestimento proposto era a piastrelle listellate, sulle tinte del beige e del rosa, con un inserto in rilievo. Due pareti erano in verde salvia.
Inspiration for a small traditional 3/4 bathroom in Other with furniture-like cabinets, beige cabinets, a curbless shower, gray tile, matchstick tile, multi-coloured walls, marble floors, a vessel sink, wood benchtops, pink floor, a sliding shower screen, brown benchtops, a single vanity, a floating vanity and wood.
Inspiration for a small traditional 3/4 bathroom in Other with furniture-like cabinets, beige cabinets, a curbless shower, gray tile, matchstick tile, multi-coloured walls, marble floors, a vessel sink, wood benchtops, pink floor, a sliding shower screen, brown benchtops, a single vanity, a floating vanity and wood.
Bathroom Design Ideas with Pink Floor
6