Bathroom Design Ideas with Pink Tile and Laminate Benchtops
Refine by:
Budget
Sort by:Popular Today
1 - 20 of 60 photos

Photo of a mid-sized contemporary 3/4 bathroom in Brisbane with dark wood cabinets, a freestanding tub, an open shower, a one-piece toilet, pink tile, matchstick tile, pink walls, ceramic floors, a vessel sink, laminate benchtops, grey floor, an open shower, black benchtops, a single vanity, a floating vanity and flat-panel cabinets.
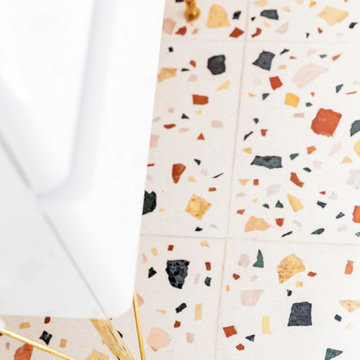
Un sol en terrazzo véritable, avec des inserts roses répondant au carrelage mural !
Le meuble vasque a été un peu customisé, avec des pieds en laiton pour une belle finition !
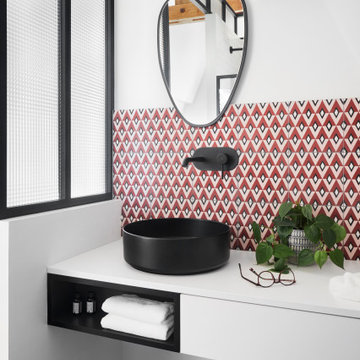
Contemporary bathroom in Nantes with pink tile, cement tile, white walls, a drop-in sink, laminate benchtops, black floor, white benchtops and a double vanity.
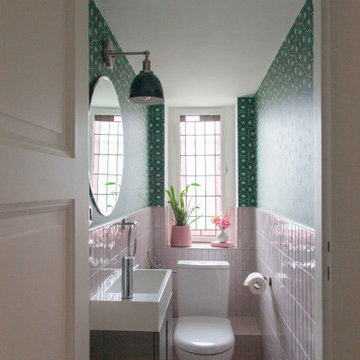
Charming and pink - powder baths are a great place to add a spark of unexpected character. Our design for this tiny Berlin Altbau powder bathroom was inspired from the pink glass border in its vintage window. It includes Kristy Kropat Design “Blooming Dots” wallpaper in the “emerald rose” custom color-way.
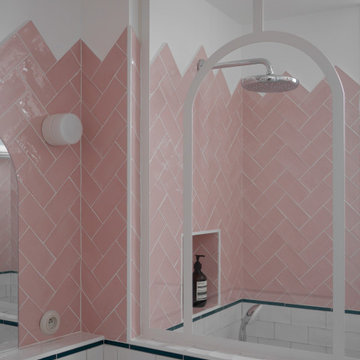
Rénovation totale d'une salle de bain en salle d'eau
Small modern 3/4 bathroom in Paris with beaded inset cabinets, beige cabinets, a curbless shower, pink tile, porcelain tile, pink walls, terrazzo floors, a drop-in sink, laminate benchtops, pink floor, white benchtops, a single vanity and a floating vanity.
Small modern 3/4 bathroom in Paris with beaded inset cabinets, beige cabinets, a curbless shower, pink tile, porcelain tile, pink walls, terrazzo floors, a drop-in sink, laminate benchtops, pink floor, white benchtops, a single vanity and a floating vanity.
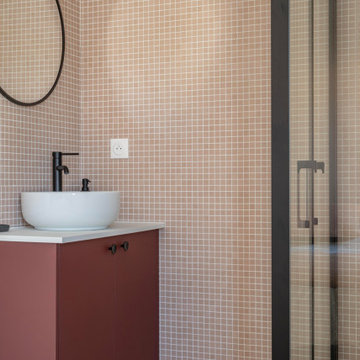
Direction Ventabren, un petit village situé à proximité d’Aix-en-Provence pour découvrir un projet tout frais récemment livré par notre agence MCH Provence.
Les propriétaires de cette résidence secondaire ont acheté la maison sur plan et ont fait appel à nos équipes pour la transformer en un lieu chaleureux et #convivial, idéal pour les réunions familiales.
Notre architecte ayant dessiné les cloisons et conçu les plans intérieurs de la maison, il était absolument nécessaire de suivre le chantier de près afin de s’assurer de la bonne exécution des travaux par le constructeur. L’électricité, le placo et les sols ayant été faits, nous avons pris plaisir à jouer avec les couleurs et aménager les différents espaces.
Zoom sur les travaux réalisés :
- Réalisation des peintures Farrow & Ball
- Pose de la cuisine IKEA
- Dessin et réalisation des menuiseries sur mesure (claustra, escalier, table haute, placards et bibliothèque avec banc intégré, et têtes de lit des différentes chambres).
- Pose de la robinetterie, des faïences, des cabines de douche et meubles de salle de bain.
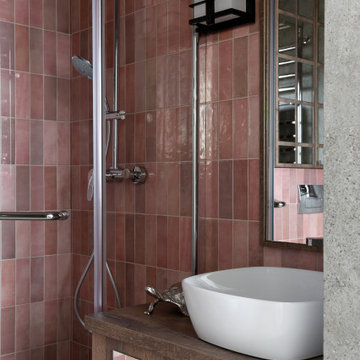
Ванная комната в квартире, небольшая, но вместительная. Выполнена в восточной стилистике, также как и остальные зоны квартиры.
Красивое ньюансное сочетание серого и розового создает уникальную гармонию, а детали выполненные из темного дерева дополняют ее.
Обилие зеркальных поверхностей помогает визуально расширить габариты комнаты.
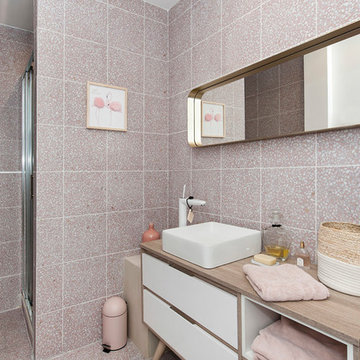
Suite à une nouvelle acquisition cette ancien duplex a été transformé en triplex. Un étage pièce de vie, un étage pour les enfants pré ado et un étage pour les parents. Nous avons travaillé les volumes, la clarté, un look à la fois chaleureux et épuré
Voici la salle de bain des enfants

La salle de bain a gardé sa taille et ses murs d'origines. Toutefois elle a été entièrement rénovée. La baignoire a été remplacée par une grande douche et les toilettes sont à présent suspendues. Le plan vasque a été réalisé sur mesure et dissimule un lave linge à hublot Candy de 3kg.
Un carrelage hexagonale rose poudré de chez WOW design a été posé en crédence et sur les murs de la douche. Des placards hauts ont été réalisés au dessus des toilettes ainsi qu'une tablette. Enfin un grand miroir rond en métal noir et des appliques assorties de chez Ikea complètent l'ensemble.
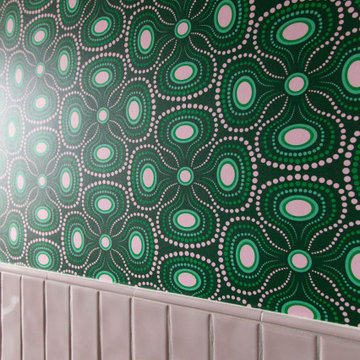
Charming and pink - powder baths are a great place to add a spark of unexpected character. Our design for this tiny Berlin Altbau powder bathroom was inspired from the pink glass border in its vintage window. It includes Kristy Kropat Design “Blooming Dots” wallpaper in the “emerald rose” custom color-way.
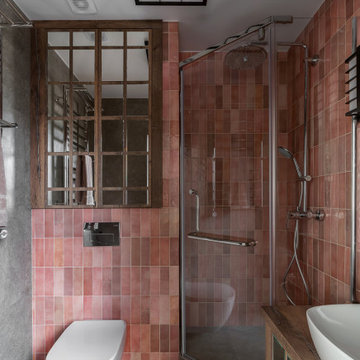
Ванная комната в квартире, небольшая, но вместительная. Выполнена в восточной стилистике, также как и остальные зоны квартиры.
Красивое ньюансное сочетание серого и розового создает уникальную гармонию, а детали выполненные из темного дерева дополняют ее.
Обилие зеркальных поверхностей помогает визуально расширить габариты комнаты.
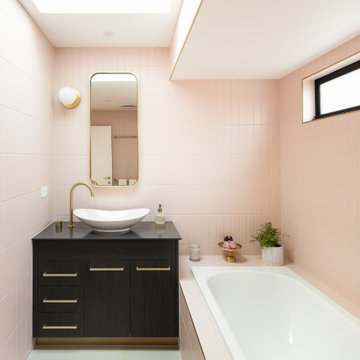
Design ideas for a mid-sized modern 3/4 bathroom in Brisbane with furniture-like cabinets, dark wood cabinets, a drop-in tub, a one-piece toilet, pink tile, matchstick tile, pink walls, ceramic floors, a vessel sink, laminate benchtops, grey floor, a hinged shower door, black benchtops, a single vanity and a floating vanity.
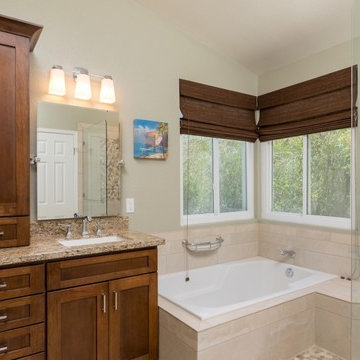
gallagher kitchen and bath
Small modern kids bathroom in Chicago with furniture-like cabinets, pink tile, mirror tile and laminate benchtops.
Small modern kids bathroom in Chicago with furniture-like cabinets, pink tile, mirror tile and laminate benchtops.
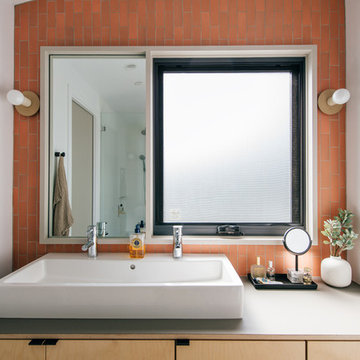
a duravit double vessel sink allows for additional counter space at the compact master bath vanity, with ceramic globe sconces at either side of the custom window and mirror frame that illuminate the coral hued heath wall tile
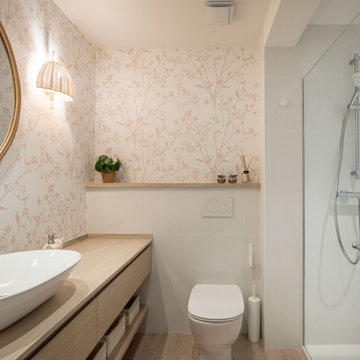
Inspiration for a mid-sized transitional 3/4 bathroom in Other with flat-panel cabinets, white cabinets, a curbless shower, a wall-mount toilet, pink tile, white walls, laminate floors, a vessel sink, laminate benchtops, brown floor, a sliding shower screen, brown benchtops, a single vanity, a built-in vanity and wallpaper.
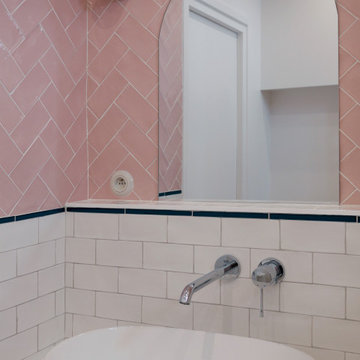
Rénovation totale d'une salle de bain en salle d'eau
Design ideas for a small modern 3/4 bathroom in Paris with beaded inset cabinets, beige cabinets, a curbless shower, pink tile, porcelain tile, pink walls, terrazzo floors, a drop-in sink, laminate benchtops, pink floor, white benchtops, a single vanity and a floating vanity.
Design ideas for a small modern 3/4 bathroom in Paris with beaded inset cabinets, beige cabinets, a curbless shower, pink tile, porcelain tile, pink walls, terrazzo floors, a drop-in sink, laminate benchtops, pink floor, white benchtops, a single vanity and a floating vanity.
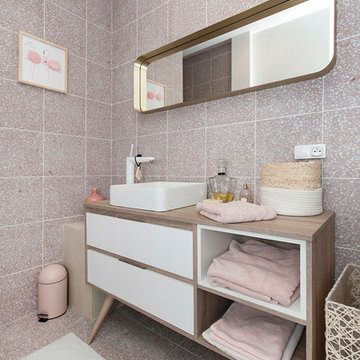
Suite à une nouvelle acquisition cette ancien duplex a été transformé en triplex. Un étage pièce de vie, un étage pour les enfants pré ado et un étage pour les parents. Nous avons travaillé les volumes, la clarté, un look à la fois chaleureux et épuré
Voici la salle de bain des enfants
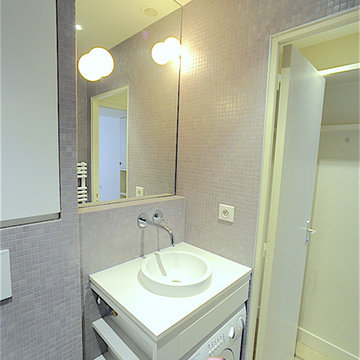
Photo of a small 3/4 bathroom in Paris with beaded inset cabinets, white cabinets, a curbless shower, a wall-mount toilet, pink tile, mosaic tile, pink walls, mosaic tile floors, an undermount sink, laminate benchtops, pink floor and an open shower.
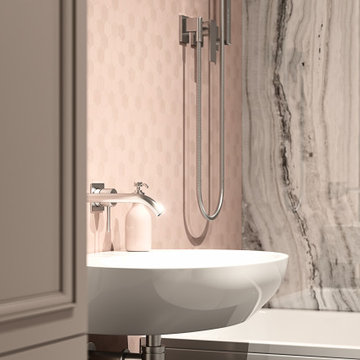
Small contemporary master bathroom in London with a drop-in tub, a shower/bathtub combo, a two-piece toilet, pink tile, ceramic tile, pink walls, a wall-mount sink, laminate benchtops and black benchtops.
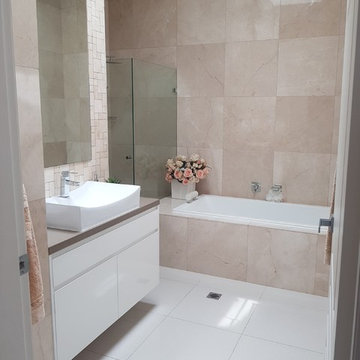
Photo of a mid-sized contemporary master bathroom in Sydney with furniture-like cabinets, white cabinets, a drop-in tub, pink tile, ceramic tile, pink walls, ceramic floors, a drop-in sink, laminate benchtops and beige benchtops.
Bathroom Design Ideas with Pink Tile and Laminate Benchtops
1