Bathroom Design Ideas with Light Wood Cabinets and Pink Tile
Refine by:
Budget
Sort by:Popular Today
1 - 20 of 141 photos

Weather House is a bespoke home for a young, nature-loving family on a quintessentially compact Northcote block.
Our clients Claire and Brent cherished the character of their century-old worker's cottage but required more considered space and flexibility in their home. Claire and Brent are camping enthusiasts, and in response their house is a love letter to the outdoors: a rich, durable environment infused with the grounded ambience of being in nature.
From the street, the dark cladding of the sensitive rear extension echoes the existing cottage!s roofline, becoming a subtle shadow of the original house in both form and tone. As you move through the home, the double-height extension invites the climate and native landscaping inside at every turn. The light-bathed lounge, dining room and kitchen are anchored around, and seamlessly connected to, a versatile outdoor living area. A double-sided fireplace embedded into the house’s rear wall brings warmth and ambience to the lounge, and inspires a campfire atmosphere in the back yard.
Championing tactility and durability, the material palette features polished concrete floors, blackbutt timber joinery and concrete brick walls. Peach and sage tones are employed as accents throughout the lower level, and amplified upstairs where sage forms the tonal base for the moody main bedroom. An adjacent private deck creates an additional tether to the outdoors, and houses planters and trellises that will decorate the home’s exterior with greenery.
From the tactile and textured finishes of the interior to the surrounding Australian native garden that you just want to touch, the house encapsulates the feeling of being part of the outdoors; like Claire and Brent are camping at home. It is a tribute to Mother Nature, Weather House’s muse.

Small contemporary 3/4 bathroom in Melbourne with light wood cabinets, pink tile, ceramic tile, wood benchtops, a hinged shower door, a shower seat, a single vanity, a floating vanity, flat-panel cabinets, a curbless shower, white walls, terrazzo floors, a vessel sink, multi-coloured floor and brown benchtops.

Inspiration for a contemporary bathroom in Other with flat-panel cabinets, light wood cabinets, a curbless shower, pink tile, a vessel sink, grey floor, an open shower, beige benchtops, a single vanity and a floating vanity.

Showcasing our muted pink glass tile this eclectic bathroom is soaked in style.
DESIGN
Project M plus, Oh Joy
PHOTOS
Bethany Nauert
LOCATION
Los Angeles, CA
Tile Shown: 4x12 in Rosy Finch Gloss; 4x4 & 4x12 in Carolina Wren Gloss
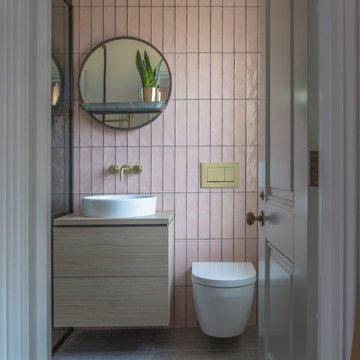
This is an example of a contemporary bathroom in Gloucestershire with flat-panel cabinets, light wood cabinets, pink tile, a vessel sink, wood benchtops, grey floor, beige benchtops, a single vanity and a floating vanity.
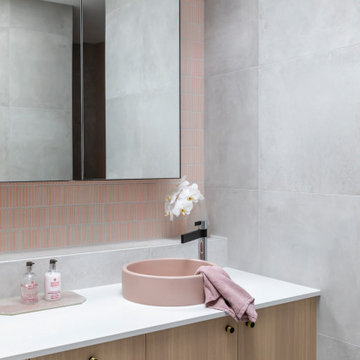
Photo of a contemporary bathroom in Sydney with flat-panel cabinets, light wood cabinets, pink tile, mosaic tile, a vessel sink, white benchtops, a double vanity and a floating vanity.

This is an example of a mid-sized scandinavian kids bathroom in San Francisco with shaker cabinets, light wood cabinets, an alcove tub, a shower/bathtub combo, pink tile, glass tile, white walls, terrazzo floors, an undermount sink, engineered quartz benchtops, white floor, a hinged shower door, white benchtops, a niche, a double vanity and a built-in vanity.
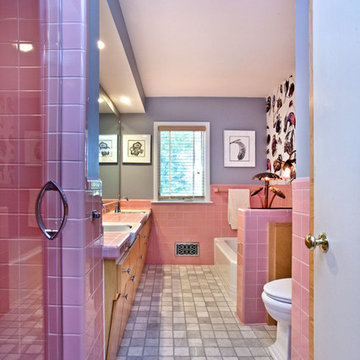
Modern, artsy interpretation of retro pink tile bathroom by The Legacy Building Company of Minnetonka, MN
Inspiration for an eclectic bathroom in Minneapolis with flat-panel cabinets, light wood cabinets, an alcove tub, an alcove shower, a two-piece toilet, pink tile, grey walls, porcelain floors, an integrated sink and tile benchtops.
Inspiration for an eclectic bathroom in Minneapolis with flat-panel cabinets, light wood cabinets, an alcove tub, an alcove shower, a two-piece toilet, pink tile, grey walls, porcelain floors, an integrated sink and tile benchtops.

This bathroom features a freestanding bathtub near a window, with a towel rack to the side. There's a large marble countertop with a sink and brass fixtures. Above the countertop hangs a mirror, and three pendant lights dangle from the ceiling. The walls have a pinkish hue with patches of exposed plaster. A white chair and a small stool with a cloth are also present in the room. The floor is tiled in light grey marble.

Wall hung ADP Glacier vanity in Natural Oak with a matching asymmetric mirror cabinet with open shelves on one side. Beneath the vanity is LED strip lighting on a sensor.
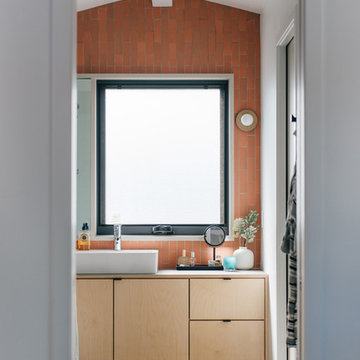
grapefruit heath ceramics wall tile pays homage to the original 1960s pink bathroom tile, while a floating plywood vanity with vessel sink make the space feel larger
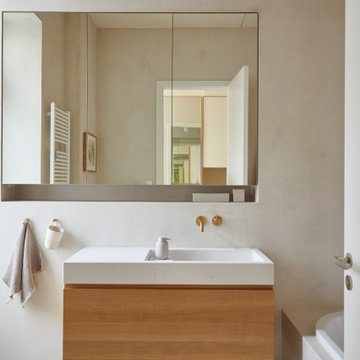
Umbau Badezimmer mit Mikrozement, Waschtischa aus Silestone
Inspiration for a mid-sized contemporary master bathroom in Berlin with light wood cabinets, pink tile, engineered quartz benchtops, beige floor and a floating vanity.
Inspiration for a mid-sized contemporary master bathroom in Berlin with light wood cabinets, pink tile, engineered quartz benchtops, beige floor and a floating vanity.
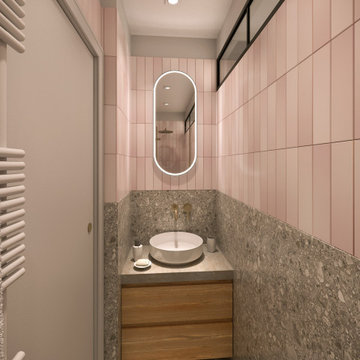
Design ideas for a mid-sized contemporary master bathroom in Nice with flat-panel cabinets, light wood cabinets, a curbless shower, pink tile, ceramic tile, pink walls, terrazzo floors, a vessel sink, grey floor, an open shower, grey benchtops, a double vanity and a built-in vanity.
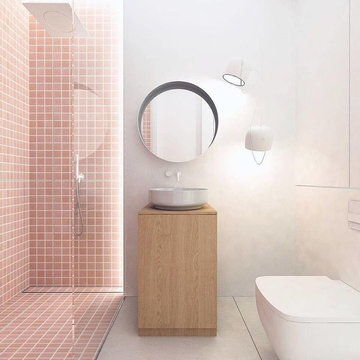
Think Pink- Modern design shows a soft side in this well-thought out bath. Sleek Shower is lined with Winckelmans porcelain tile 5cm Pink squares. Project by @anna.thurow
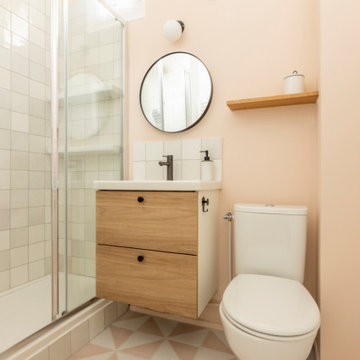
Photo of a small contemporary master bathroom in Paris with light wood cabinets, pink tile, ceramic tile, pink walls, ceramic floors, pink floor, white benchtops, a single vanity and a floating vanity.
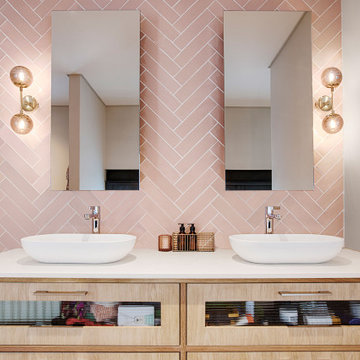
Main bathroom double vanity with built in mirror cabinets
Contemporary master bathroom in Other with glass-front cabinets, light wood cabinets, pink tile, pink walls, engineered quartz benchtops, white benchtops and a built-in vanity.
Contemporary master bathroom in Other with glass-front cabinets, light wood cabinets, pink tile, pink walls, engineered quartz benchtops, white benchtops and a built-in vanity.

Large modern master bathroom in Los Angeles with light wood cabinets, a double vanity, a floating vanity, flat-panel cabinets, a freestanding tub, a curbless shower, pink tile, ceramic tile, white walls, terrazzo floors, a vessel sink, marble benchtops, grey floor, an open shower, grey benchtops, a niche and wood.

Design ideas for a mid-sized scandinavian kids bathroom in San Francisco with shaker cabinets, light wood cabinets, an alcove tub, a shower/bathtub combo, pink tile, glass tile, white walls, terrazzo floors, an undermount sink, engineered quartz benchtops, white floor, a hinged shower door, white benchtops, a niche, a double vanity and a built-in vanity.
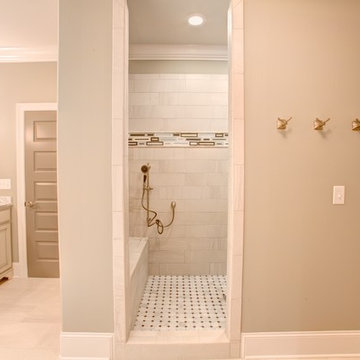
Urban Lens
Mid-sized mediterranean wet room bathroom in Other with raised-panel cabinets, light wood cabinets, a drop-in tub, a two-piece toilet, beige tile, pink tile, ceramic tile, beige walls, travertine floors, an undermount sink and marble benchtops.
Mid-sized mediterranean wet room bathroom in Other with raised-panel cabinets, light wood cabinets, a drop-in tub, a two-piece toilet, beige tile, pink tile, ceramic tile, beige walls, travertine floors, an undermount sink and marble benchtops.
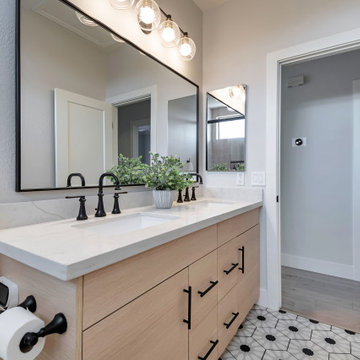
Design ideas for a mid-sized country kids bathroom in Phoenix with flat-panel cabinets, light wood cabinets, an alcove tub, a shower/bathtub combo, a bidet, pink tile, ceramic tile, grey walls, porcelain floors, an undermount sink, engineered quartz benchtops, multi-coloured floor, a sliding shower screen, white benchtops, a niche, a double vanity and a built-in vanity.
Bathroom Design Ideas with Light Wood Cabinets and Pink Tile
1