Bathroom Design Ideas with Pink Tile and Solid Surface Benchtops
Refine by:
Budget
Sort by:Popular Today
1 - 20 of 185 photos
Item 1 of 3

Brunswick Parlour transforms a Victorian cottage into a hard-working, personalised home for a family of four.
Our clients loved the character of their Brunswick terrace home, but not its inefficient floor plan and poor year-round thermal control. They didn't need more space, they just needed their space to work harder.
The front bedrooms remain largely untouched, retaining their Victorian features and only introducing new cabinetry. Meanwhile, the main bedroom’s previously pokey en suite and wardrobe have been expanded, adorned with custom cabinetry and illuminated via a generous skylight.
At the rear of the house, we reimagined the floor plan to establish shared spaces suited to the family’s lifestyle. Flanked by the dining and living rooms, the kitchen has been reoriented into a more efficient layout and features custom cabinetry that uses every available inch. In the dining room, the Swiss Army Knife of utility cabinets unfolds to reveal a laundry, more custom cabinetry, and a craft station with a retractable desk. Beautiful materiality throughout infuses the home with warmth and personality, featuring Blackbutt timber flooring and cabinetry, and selective pops of green and pink tones.
The house now works hard in a thermal sense too. Insulation and glazing were updated to best practice standard, and we’ve introduced several temperature control tools. Hydronic heating installed throughout the house is complemented by an evaporative cooling system and operable skylight.
The result is a lush, tactile home that increases the effectiveness of every existing inch to enhance daily life for our clients, proving that good design doesn’t need to add space to add value.
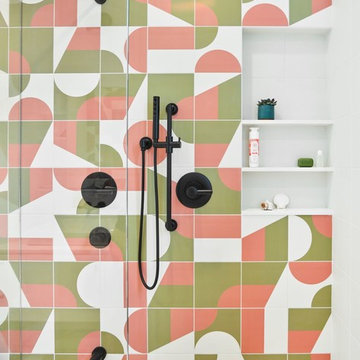
The tile makes a fun, bold statement in the bathroom - a niche is perfectly aligned to the grout lines with shelves for shampoos and soaps.
Inspiration for a mid-sized scandinavian 3/4 bathroom in Toronto with gray tile, multi-coloured tile, pink tile, white tile, flat-panel cabinets, white cabinets, a corner shower, white walls, porcelain floors, a vessel sink, solid surface benchtops, multi-coloured floor and white benchtops.
Inspiration for a mid-sized scandinavian 3/4 bathroom in Toronto with gray tile, multi-coloured tile, pink tile, white tile, flat-panel cabinets, white cabinets, a corner shower, white walls, porcelain floors, a vessel sink, solid surface benchtops, multi-coloured floor and white benchtops.
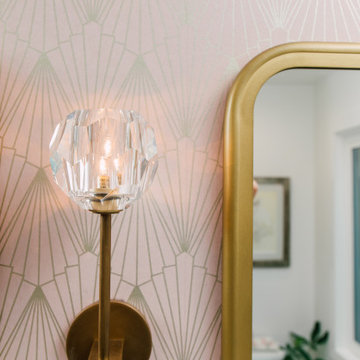
Hall bath redesigned to include a curbless shower and stunning gold accents. Complete with a wallpaper feature wall, floating vanity, large format floor tile, pink hexagon shower tiles and a lighted niche.
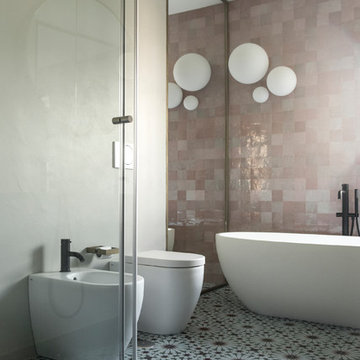
Bagno padronale con sanitari Smile di Ceramica Cielo, vasca free standing, pavimento in cementine di Crilla, rivestimento in Zellige Rosa, rubinetteria Cristina modello Tricolore Verde colore nero e lampade Dioscuri di Artemide.
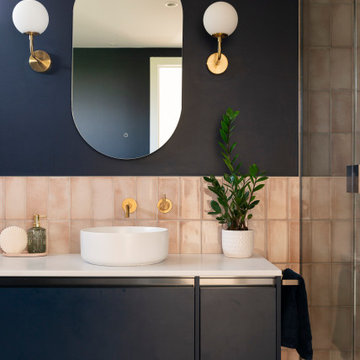
This is an example of a mid-sized beach style kids bathroom in Auckland with flat-panel cabinets, blue cabinets, a freestanding tub, a curbless shower, a one-piece toilet, pink tile, porcelain tile, blue walls, porcelain floors, a vessel sink, solid surface benchtops, grey floor, a hinged shower door, white benchtops, a niche, a single vanity and a floating vanity.
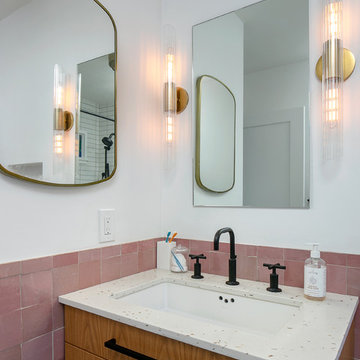
Eagle Rock Restoration ( https://eaglerockrestoration.com)
This is an example of a mid-sized transitional master bathroom in Los Angeles with flat-panel cabinets, light wood cabinets, an undermount tub, a shower/bathtub combo, a two-piece toilet, pink tile, porcelain tile, white walls, cement tiles, an undermount sink, solid surface benchtops, white floor, a shower curtain and white benchtops.
This is an example of a mid-sized transitional master bathroom in Los Angeles with flat-panel cabinets, light wood cabinets, an undermount tub, a shower/bathtub combo, a two-piece toilet, pink tile, porcelain tile, white walls, cement tiles, an undermount sink, solid surface benchtops, white floor, a shower curtain and white benchtops.
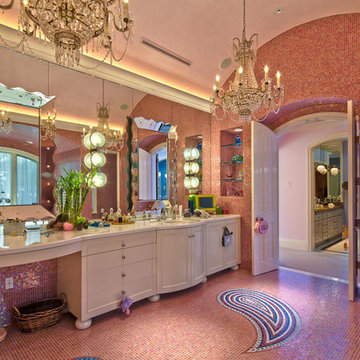
This is an example of a large eclectic master bathroom in Los Angeles with white cabinets, an alcove tub, a corner shower, pink tile, mosaic tile, pink walls, mosaic tile floors, an undermount sink, solid surface benchtops, pink floor, a hinged shower door and recessed-panel cabinets.
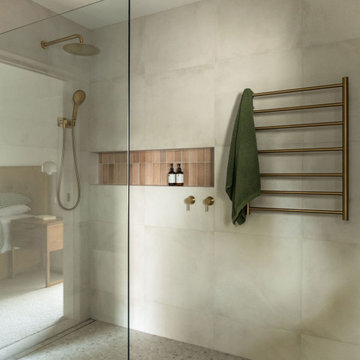
Photo of a large contemporary master bathroom in Melbourne with furniture-like cabinets, light wood cabinets, a corner tub, an open shower, a one-piece toilet, pink tile, ceramic tile, white walls, porcelain floors, a vessel sink, solid surface benchtops, grey floor, a sliding shower screen, white benchtops, a niche, a double vanity and a floating vanity.

Pour ce projet, nos clients souhaitaient personnaliser leur appartement en y apportant de la couleur et le rendre plus fonctionnel. Nous avons donc conçu de nombreuses menuiseries sur mesure et joué avec les couleurs en fonction des espaces.
Dans la pièce de vie, le bleu des niches de la bibliothèque contraste avec les touches orangées de la décoration et fait écho au mur mitoyen.
Côté salle à manger, le module de rangement aux lignes géométriques apporte une touche graphique. L’entrée et la cuisine ont elles aussi droit à leurs menuiseries sur mesure, avec des espaces de rangement fonctionnels et leur banquette pour plus de convivialité. En ce qui concerne les salles de bain, chacun la sienne ! Une dans les tons chauds, l’autre aux tons plus sobres.
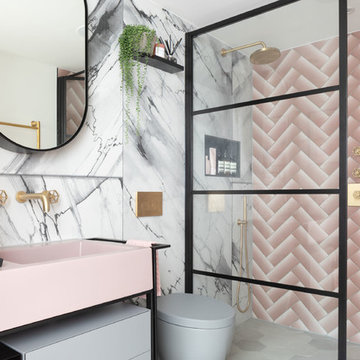
The client’s initial thoughts were that she loved matt black, brass and wanted a touch of pink – but had thought these would be applied to wall coverings and taps only. With the Hoover building being such an iconic building, Louise wanted to show hints at a bygone era in a contemporary way – you can’t just use ‘bog’ standard products in here – so she encouraged the client to push her boundaries a bit
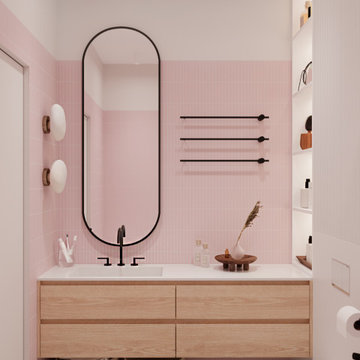
Design ideas for a small contemporary master bathroom in Moscow with flat-panel cabinets, an undermount tub, a shower/bathtub combo, a wall-mount toilet, pink tile, mosaic tile, porcelain floors, an integrated sink, solid surface benchtops, grey floor, a shower curtain, white benchtops, a single vanity and a floating vanity.

This is an example of a small contemporary master bathroom in Rome with blue cabinets, a drop-in tub, a shower/bathtub combo, a two-piece toilet, pink tile, mosaic tile, blue walls, concrete floors, an integrated sink, solid surface benchtops, blue floor, a hinged shower door, white benchtops, a single vanity and a floating vanity.
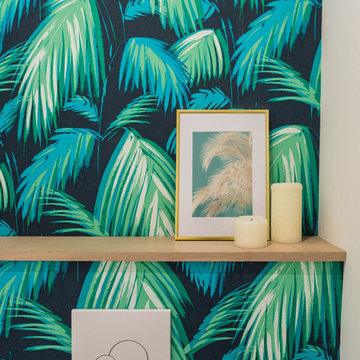
Design ideas for a modern bathroom in Bordeaux with beaded inset cabinets, light wood cabinets, a drop-in tub, a wall-mount toilet, pink tile, ceramic tile, blue walls, vinyl floors, solid surface benchtops, blue floor and white benchtops.
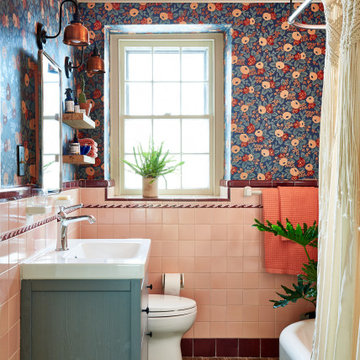
Inspiration for a small eclectic kids bathroom in Philadelphia with grey cabinets, a corner tub, ceramic tile, wood-look tile, a console sink, solid surface benchtops, brown floor, a shower curtain, white benchtops, a single vanity, a freestanding vanity, pink tile, red tile and orange walls.
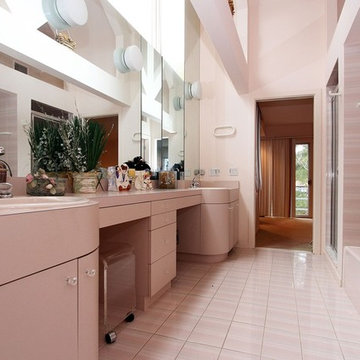
Design ideas for a mid-sized midcentury master bathroom in New York with furniture-like cabinets, an alcove tub, an alcove shower, pink tile, ceramic tile, pink walls, ceramic floors, a drop-in sink, solid surface benchtops, pink floor and a hinged shower door.
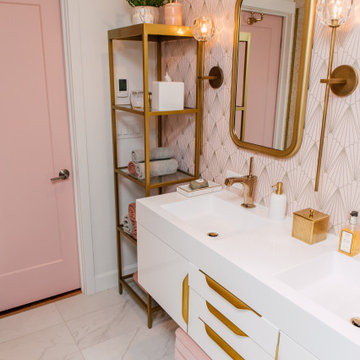
Hall bath redesigned to include a curbless shower and stunning gold accents. Complete with a wallpaper feature wall, floating vanity, large format floor tile, pink hexagon shower tiles and a lighted niche.
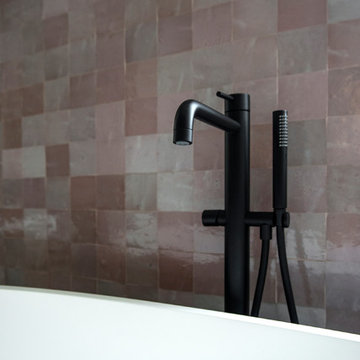
Dettaglio del bagno principale con rivestimento in Zellige Rosa e rubinetteria nera modello Tricolore Verde di Cristina Rubinetterie
Design ideas for a large contemporary master bathroom in Rome with a freestanding tub, a shower/bathtub combo, a sliding shower screen, flat-panel cabinets, a two-piece toilet, pink tile, mosaic tile, grey walls, cement tiles, a drop-in sink, green floor, dark wood cabinets, solid surface benchtops and pink benchtops.
Design ideas for a large contemporary master bathroom in Rome with a freestanding tub, a shower/bathtub combo, a sliding shower screen, flat-panel cabinets, a two-piece toilet, pink tile, mosaic tile, grey walls, cement tiles, a drop-in sink, green floor, dark wood cabinets, solid surface benchtops and pink benchtops.
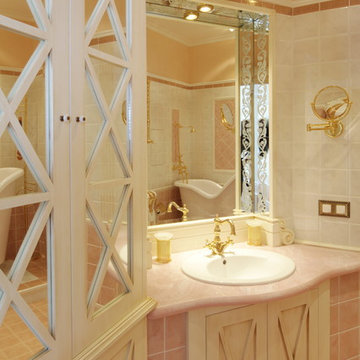
Зинур Разутдинов
Photo of a traditional master bathroom in Moscow with white cabinets, pink tile, white tile, terra-cotta tile, terra-cotta floors, solid surface benchtops, beige walls and a drop-in sink.
Photo of a traditional master bathroom in Moscow with white cabinets, pink tile, white tile, terra-cotta tile, terra-cotta floors, solid surface benchtops, beige walls and a drop-in sink.
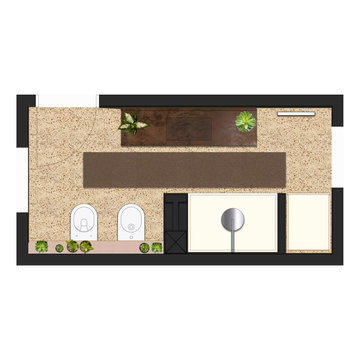
This is an example of a mid-sized contemporary 3/4 bathroom in Other with flat-panel cabinets, white cabinets, a two-piece toilet, pink tile, pink walls, terrazzo floors, solid surface benchtops, pink floor, brown benchtops, a single vanity and a floating vanity.
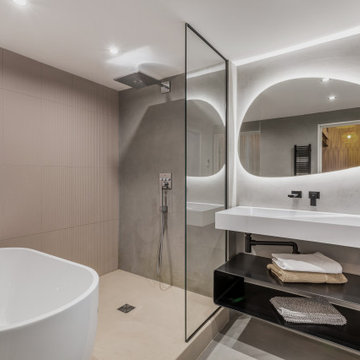
Salle de bain de la chambre parentale très contemporaine aux allures minimaliste
Photo of a mid-sized contemporary master bathroom in Marseille with open cabinets, black cabinets, a drop-in tub, a shower/bathtub combo, pink tile, grey walls, concrete floors, a console sink, solid surface benchtops, grey floor, white benchtops, a single vanity and a floating vanity.
Photo of a mid-sized contemporary master bathroom in Marseille with open cabinets, black cabinets, a drop-in tub, a shower/bathtub combo, pink tile, grey walls, concrete floors, a console sink, solid surface benchtops, grey floor, white benchtops, a single vanity and a floating vanity.
Bathroom Design Ideas with Pink Tile and Solid Surface Benchtops
1