Bathroom Design Ideas with Pink Tile and White Benchtops
Refine by:
Budget
Sort by:Popular Today
1 - 20 of 554 photos
Item 1 of 3

Brunswick Parlour transforms a Victorian cottage into a hard-working, personalised home for a family of four.
Our clients loved the character of their Brunswick terrace home, but not its inefficient floor plan and poor year-round thermal control. They didn't need more space, they just needed their space to work harder.
The front bedrooms remain largely untouched, retaining their Victorian features and only introducing new cabinetry. Meanwhile, the main bedroom’s previously pokey en suite and wardrobe have been expanded, adorned with custom cabinetry and illuminated via a generous skylight.
At the rear of the house, we reimagined the floor plan to establish shared spaces suited to the family’s lifestyle. Flanked by the dining and living rooms, the kitchen has been reoriented into a more efficient layout and features custom cabinetry that uses every available inch. In the dining room, the Swiss Army Knife of utility cabinets unfolds to reveal a laundry, more custom cabinetry, and a craft station with a retractable desk. Beautiful materiality throughout infuses the home with warmth and personality, featuring Blackbutt timber flooring and cabinetry, and selective pops of green and pink tones.
The house now works hard in a thermal sense too. Insulation and glazing were updated to best practice standard, and we’ve introduced several temperature control tools. Hydronic heating installed throughout the house is complemented by an evaporative cooling system and operable skylight.
The result is a lush, tactile home that increases the effectiveness of every existing inch to enhance daily life for our clients, proving that good design doesn’t need to add space to add value.

Mid-sized beach style master bathroom in Central Coast with medium wood cabinets, a freestanding tub, a corner shower, a one-piece toilet, pink tile, white walls, a vessel sink, grey floor, a hinged shower door, white benchtops, a niche, a double vanity, a floating vanity and flat-panel cabinets.
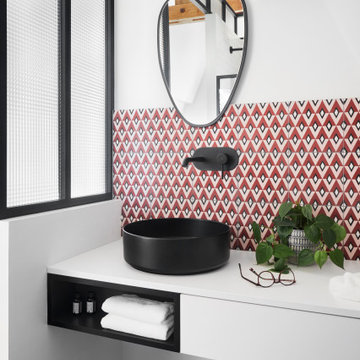
Contemporary bathroom in Nantes with pink tile, cement tile, white walls, a drop-in sink, laminate benchtops, black floor, white benchtops and a double vanity.
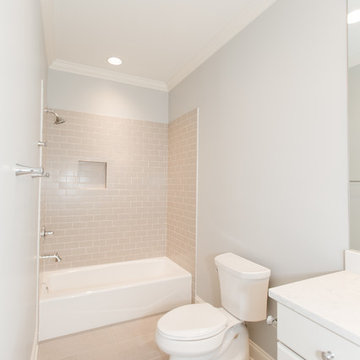
Photo of a small contemporary 3/4 bathroom in Birmingham with recessed-panel cabinets, white cabinets, an alcove tub, a shower/bathtub combo, a two-piece toilet, beige tile, pink tile, ceramic tile, white walls, ceramic floors, an undermount sink, solid surface benchtops, beige floor, a shower curtain and white benchtops.
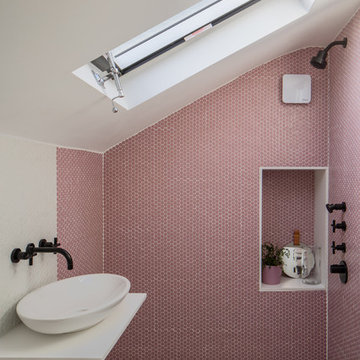
Luke Hayes
Inspiration for a scandinavian 3/4 bathroom in London with pink tile, mosaic tile, white walls, mosaic tile floors, a vessel sink, multi-coloured floor, an open shower and white benchtops.
Inspiration for a scandinavian 3/4 bathroom in London with pink tile, mosaic tile, white walls, mosaic tile floors, a vessel sink, multi-coloured floor, an open shower and white benchtops.
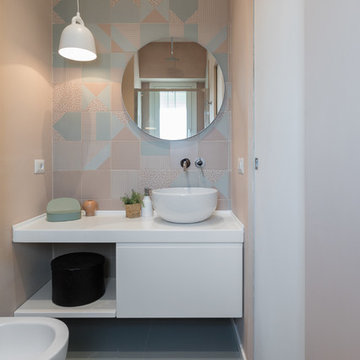
Stefano Corso
Contemporary bathroom in Rome with flat-panel cabinets, white cabinets, a bidet, green tile, pink tile, pink walls, a vessel sink, green floor and white benchtops.
Contemporary bathroom in Rome with flat-panel cabinets, white cabinets, a bidet, green tile, pink tile, pink walls, a vessel sink, green floor and white benchtops.
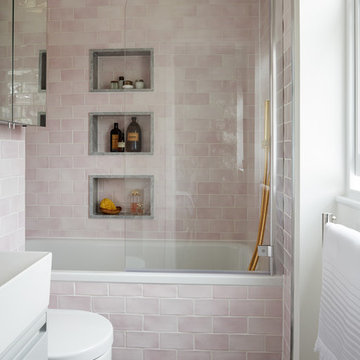
Jake Fitzjones
Design ideas for a small transitional bathroom in London with flat-panel cabinets, a drop-in tub, a shower/bathtub combo, pink tile, white walls, ceramic floors, grey cabinets, subway tile, multi-coloured floor and white benchtops.
Design ideas for a small transitional bathroom in London with flat-panel cabinets, a drop-in tub, a shower/bathtub combo, pink tile, white walls, ceramic floors, grey cabinets, subway tile, multi-coloured floor and white benchtops.

Contemporary bathroom in Gold Coast - Tweed with flat-panel cabinets, white cabinets, pink tile, white walls, a vessel sink, grey floor, white benchtops, a single vanity and a floating vanity.

This is an example of a small contemporary master bathroom in Rome with blue cabinets, a drop-in tub, a shower/bathtub combo, a two-piece toilet, pink tile, mosaic tile, blue walls, concrete floors, an integrated sink, solid surface benchtops, blue floor, a hinged shower door, white benchtops, a single vanity and a floating vanity.

This is an example of a transitional kids bathroom in Los Angeles with recessed-panel cabinets, white cabinets, beige tile, pink tile, white walls, mosaic tile floors, an undermount sink, engineered quartz benchtops, beige floor, white benchtops, a single vanity and a built-in vanity.

Michael Hunter Photography
This little guest bathroom is a favorite amongst our social following with its vertically laid glass subway tile and blush pink walls. The navy and pinks complement each other well and the brass pulls stand out on the free-standing vanity. The gold leaf oval mirror is a show-stopper.
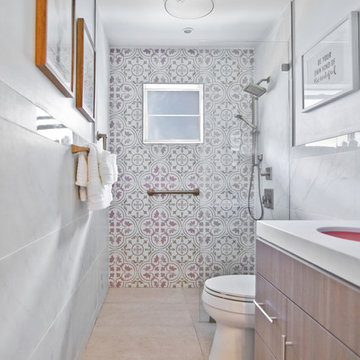
The perfect bathroom for a pink loving client!
Small contemporary 3/4 bathroom in Miami with flat-panel cabinets, medium wood cabinets, a curbless shower, a two-piece toilet, pink tile, porcelain tile, pink walls, porcelain floors, an undermount sink, marble benchtops, beige floor, an open shower and white benchtops.
Small contemporary 3/4 bathroom in Miami with flat-panel cabinets, medium wood cabinets, a curbless shower, a two-piece toilet, pink tile, porcelain tile, pink walls, porcelain floors, an undermount sink, marble benchtops, beige floor, an open shower and white benchtops.

Design ideas for a large modern master bathroom in Dublin with shaker cabinets, red cabinets, a freestanding tub, a curbless shower, a wall-mount toilet, pink tile, porcelain tile, pink walls, limestone floors, an undermount sink, quartzite benchtops, grey floor, an open shower, white benchtops, a single vanity and a floating vanity.
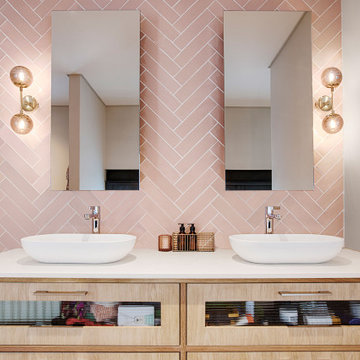
Main bathroom double vanity with built in mirror cabinets
Contemporary master bathroom in Other with glass-front cabinets, light wood cabinets, pink tile, pink walls, engineered quartz benchtops, white benchtops and a built-in vanity.
Contemporary master bathroom in Other with glass-front cabinets, light wood cabinets, pink tile, pink walls, engineered quartz benchtops, white benchtops and a built-in vanity.
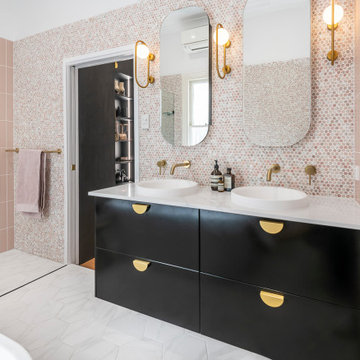
Inspiration for a large contemporary master bathroom in Brisbane with furniture-like cabinets, black cabinets, a freestanding tub, an open shower, a wall-mount toilet, pink tile, mosaic tile, pink walls, ceramic floors, a vessel sink, marble benchtops, black floor, an open shower, white benchtops, a niche, a double vanity and a floating vanity.
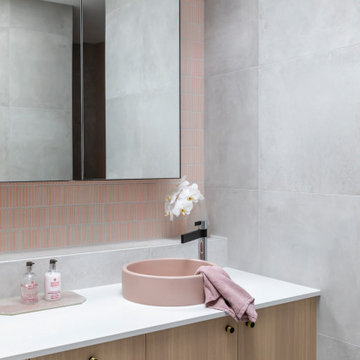
Photo of a contemporary bathroom in Sydney with flat-panel cabinets, light wood cabinets, pink tile, mosaic tile, a vessel sink, white benchtops, a double vanity and a floating vanity.
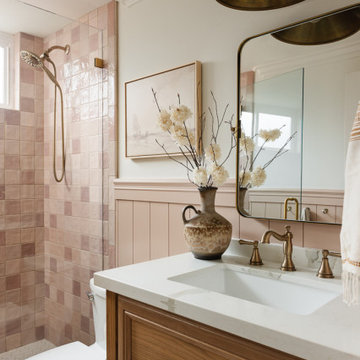
Inspiration for a small bathroom in Orange County with medium wood cabinets, pink tile, engineered quartz benchtops, a hinged shower door, white benchtops, a single vanity, a freestanding vanity, decorative wall panelling, ceramic tile and pink walls.

This is an example of a mid-sized scandinavian kids bathroom in San Francisco with shaker cabinets, light wood cabinets, an alcove tub, a shower/bathtub combo, pink tile, glass tile, white walls, terrazzo floors, an undermount sink, engineered quartz benchtops, white floor, a hinged shower door, white benchtops, a niche, a double vanity and a built-in vanity.
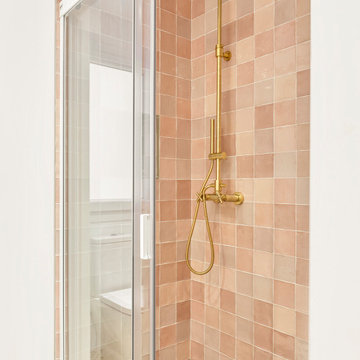
Este baño en suite en el que se ha jugado con los tonos azules del alicatado de WOW, madera y tonos grises. Esta reforma de baño tiene una bañera exenta y una ducha de obra, en la que se ha utilizado el mismo pavimento con acabado cementoso que la zona general del baño. Con este acabo cementoso en los espacios se ha conseguido crear un estilo atemporal que no pasará de moda. Se ha instalado grifería empotrada tanto en la ducha como en el lavabo, un baño muy elegante al que le sumamos calidez con el mobiliario de madera.

We had the pleasure of renovating this small A-frame style house at the foot of the Minnewaska Ridge. The kitchen was a simple, Scandinavian inspired look with the flat maple fronts. In one bathroom we did a pastel pink vertical stacked-wall with a curbless shower floor. In the second bath it was light and bright with a skylight and larger subway tile up to the ceiling.
Bathroom Design Ideas with Pink Tile and White Benchtops
1