Bathroom Design Ideas with Pink Tile

This is an example of a large transitional master bathroom in Chicago with flat-panel cabinets, brown cabinets, a corner shower, a bidet, pink tile, glass tile, white walls, concrete floors, an undermount sink, engineered quartz benchtops, blue floor, a hinged shower door, white benchtops, a niche and a single vanity.
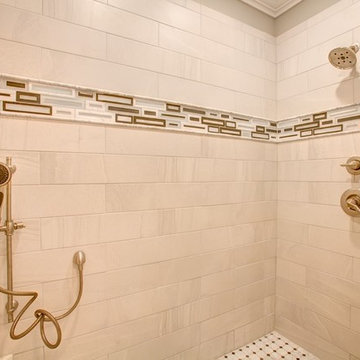
Urban Lens
Inspiration for a mid-sized mediterranean wet room bathroom in Other with raised-panel cabinets, light wood cabinets, a drop-in tub, a two-piece toilet, beige tile, pink tile, ceramic tile, beige walls, travertine floors, an undermount sink and marble benchtops.
Inspiration for a mid-sized mediterranean wet room bathroom in Other with raised-panel cabinets, light wood cabinets, a drop-in tub, a two-piece toilet, beige tile, pink tile, ceramic tile, beige walls, travertine floors, an undermount sink and marble benchtops.

Brunswick Parlour transforms a Victorian cottage into a hard-working, personalised home for a family of four.
Our clients loved the character of their Brunswick terrace home, but not its inefficient floor plan and poor year-round thermal control. They didn't need more space, they just needed their space to work harder.
The front bedrooms remain largely untouched, retaining their Victorian features and only introducing new cabinetry. Meanwhile, the main bedroom’s previously pokey en suite and wardrobe have been expanded, adorned with custom cabinetry and illuminated via a generous skylight.
At the rear of the house, we reimagined the floor plan to establish shared spaces suited to the family’s lifestyle. Flanked by the dining and living rooms, the kitchen has been reoriented into a more efficient layout and features custom cabinetry that uses every available inch. In the dining room, the Swiss Army Knife of utility cabinets unfolds to reveal a laundry, more custom cabinetry, and a craft station with a retractable desk. Beautiful materiality throughout infuses the home with warmth and personality, featuring Blackbutt timber flooring and cabinetry, and selective pops of green and pink tones.
The house now works hard in a thermal sense too. Insulation and glazing were updated to best practice standard, and we’ve introduced several temperature control tools. Hydronic heating installed throughout the house is complemented by an evaporative cooling system and operable skylight.
The result is a lush, tactile home that increases the effectiveness of every existing inch to enhance daily life for our clients, proving that good design doesn’t need to add space to add value.
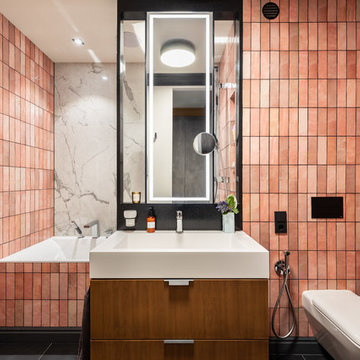
Фотограф: Максим Максимов, maxiimov@ya.ru
Inspiration for a contemporary bathroom in Saint Petersburg with flat-panel cabinets, medium wood cabinets, an undermount tub, a wall-mount toilet, pink tile, ceramic tile, pink walls, porcelain floors, black floor and an integrated sink.
Inspiration for a contemporary bathroom in Saint Petersburg with flat-panel cabinets, medium wood cabinets, an undermount tub, a wall-mount toilet, pink tile, ceramic tile, pink walls, porcelain floors, black floor and an integrated sink.
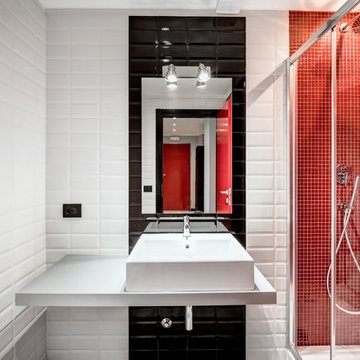
Inspiration for a small industrial 3/4 bathroom in Rome with pink tile, porcelain tile, white walls, porcelain floors and grey floor.
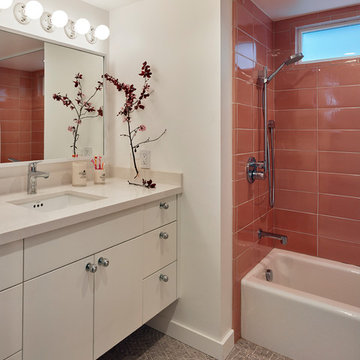
This fresh and airy bathroom uses rich pink ceramic tiles in the tub niche to make two little girls happy :) and has hand-marked Sharpy-marker floor tiles (that's the way the artist made the originals - the Italian factory then ran off a good number using high-tech reproduction methods) for an updated -style feeling.
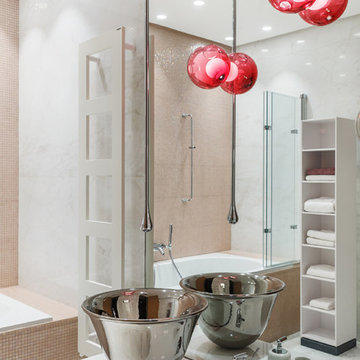
Авторы проекта: Златан Бркич, Лидия Бркич, Ведран Бркич.
Фотограф: Красюк Сергей
Contemporary kids bathroom in Moscow with flat-panel cabinets, white cabinets, a drop-in tub, a vessel sink, pink tile, mosaic tile and white walls.
Contemporary kids bathroom in Moscow with flat-panel cabinets, white cabinets, a drop-in tub, a vessel sink, pink tile, mosaic tile and white walls.
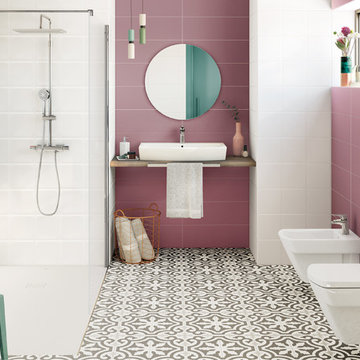
Photo of a contemporary bathroom in Barcelona with beige cabinets, a curbless shower, a wall-mount toilet, pink tile, pink walls, a vessel sink, an open shower and beige benchtops.
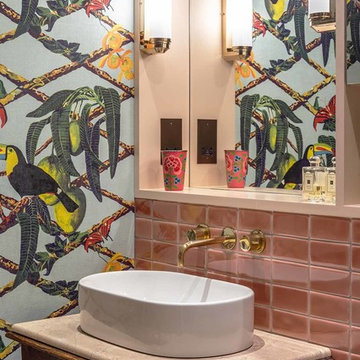
Ensuite bathroom with putty metro tiles and toucan wallpaper with custom Barlow & Barlow sink
Mid-sized eclectic master bathroom in London with furniture-like cabinets, dark wood cabinets, an open shower, pink tile, ceramic tile, multi-coloured walls, marble floors, a vessel sink, marble benchtops, grey floor, a hinged shower door and white benchtops.
Mid-sized eclectic master bathroom in London with furniture-like cabinets, dark wood cabinets, an open shower, pink tile, ceramic tile, multi-coloured walls, marble floors, a vessel sink, marble benchtops, grey floor, a hinged shower door and white benchtops.
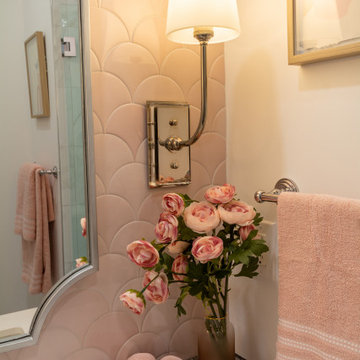
Charming girl's bathroom with French Toilet Custom Built in vanity.
Inspiration for a mid-sized transitional kids bathroom in Miami with shaker cabinets, blue cabinets, an open shower, a two-piece toilet, pink tile, porcelain tile, white walls, marble floors, an undermount sink, engineered quartz benchtops, grey floor, a hinged shower door, white benchtops, a niche, a single vanity and a built-in vanity.
Inspiration for a mid-sized transitional kids bathroom in Miami with shaker cabinets, blue cabinets, an open shower, a two-piece toilet, pink tile, porcelain tile, white walls, marble floors, an undermount sink, engineered quartz benchtops, grey floor, a hinged shower door, white benchtops, a niche, a single vanity and a built-in vanity.
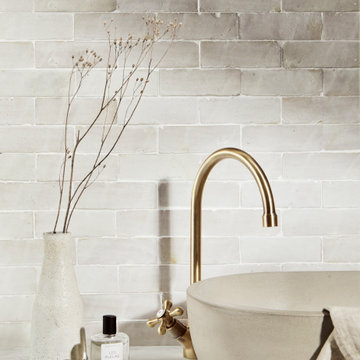
We supplied our Ark Concrete Basin to Otto Tiles to use alongside their new tiles.
Design ideas for a mid-sized contemporary kids bathroom in London with furniture-like cabinets, beige cabinets, pink tile, stone tile, white walls, wood benchtops, beige benchtops, a single vanity and a freestanding vanity.
Design ideas for a mid-sized contemporary kids bathroom in London with furniture-like cabinets, beige cabinets, pink tile, stone tile, white walls, wood benchtops, beige benchtops, a single vanity and a freestanding vanity.
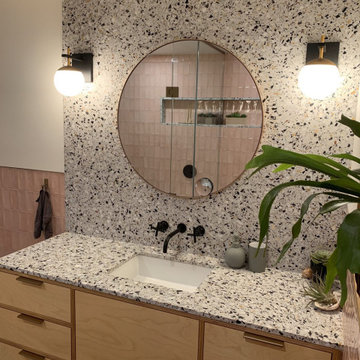
Bathroom project supplied by Marble Trend featuring ROCKYROAD Terazzo
Inspiration for a modern bathroom in Toronto with pink tile, white walls, terrazzo benchtops and a floating vanity.
Inspiration for a modern bathroom in Toronto with pink tile, white walls, terrazzo benchtops and a floating vanity.
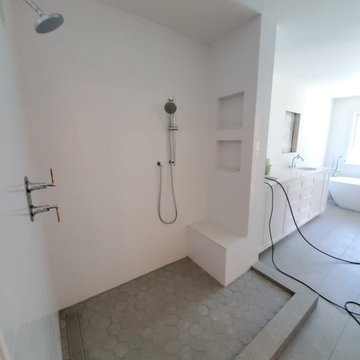
Remodeled Master Bath - underway! New toilet room, new enlarged shower with a bench, flush subway tile walls to finished drywall, custom master vanities, custom recessed vanity mirrors, large format porcelain tile on the floor, stand alone tub, new lighting throughout.
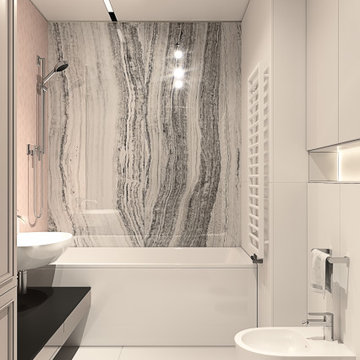
Design ideas for a mid-sized contemporary master bathroom in London with a drop-in tub, a shower/bathtub combo, a two-piece toilet, ceramic tile, recessed-panel cabinets, ceramic floors, a drop-in sink, wood benchtops, a shower curtain, a laundry, a single vanity, a built-in vanity, coffered, black cabinets, pink tile, pink walls, white floor and black benchtops.
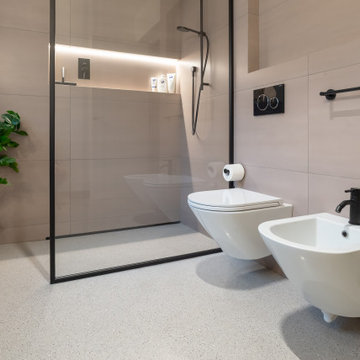
L’utilizzo di piante da interno, sia in soggiorno, che in bagno, conferisce un tocco di calore e naturalità in più.
Large modern 3/4 bathroom in Venice with black cabinets, an open shower, a wall-mount toilet, pink tile, white walls, concrete floors, grey floor, an open shower, a single vanity and a floating vanity.
Large modern 3/4 bathroom in Venice with black cabinets, an open shower, a wall-mount toilet, pink tile, white walls, concrete floors, grey floor, an open shower, a single vanity and a floating vanity.
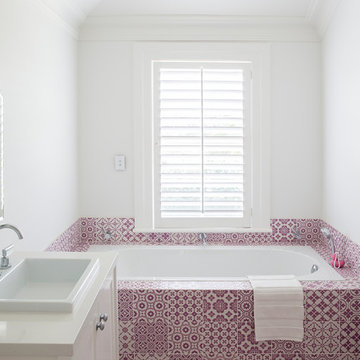
Inspiration for a mid-sized mediterranean master bathroom in Sydney with a drop-in sink, white cabinets, an alcove tub, white walls and pink tile.

Bright and airy family bathroom with bespoke joinery. exposed beams, timber wall panelling, painted floor and Bert & May encaustic shower tiles .
Inspiration for a small eclectic kids bathroom in London with recessed-panel cabinets, beige cabinets, a freestanding tub, an open shower, a wall-mount toilet, pink tile, cement tile, white walls, painted wood floors, an undermount sink, grey floor, a hinged shower door, white benchtops, a niche, a single vanity, a freestanding vanity, exposed beam and panelled walls.
Inspiration for a small eclectic kids bathroom in London with recessed-panel cabinets, beige cabinets, a freestanding tub, an open shower, a wall-mount toilet, pink tile, cement tile, white walls, painted wood floors, an undermount sink, grey floor, a hinged shower door, white benchtops, a niche, a single vanity, a freestanding vanity, exposed beam and panelled walls.

En suite bathroom with rose coloured tiles from Artisans of Devizes and Wall & Deco wet system wallpaper.
Inspiration for a mid-sized contemporary master bathroom in London with flat-panel cabinets, grey cabinets, an open shower, pink tile, ceramic floors, a sliding shower screen, a single vanity, a freestanding vanity and wallpaper.
Inspiration for a mid-sized contemporary master bathroom in London with flat-panel cabinets, grey cabinets, an open shower, pink tile, ceramic floors, a sliding shower screen, a single vanity, a freestanding vanity and wallpaper.

Weather House is a bespoke home for a young, nature-loving family on a quintessentially compact Northcote block.
Our clients Claire and Brent cherished the character of their century-old worker's cottage but required more considered space and flexibility in their home. Claire and Brent are camping enthusiasts, and in response their house is a love letter to the outdoors: a rich, durable environment infused with the grounded ambience of being in nature.
From the street, the dark cladding of the sensitive rear extension echoes the existing cottage!s roofline, becoming a subtle shadow of the original house in both form and tone. As you move through the home, the double-height extension invites the climate and native landscaping inside at every turn. The light-bathed lounge, dining room and kitchen are anchored around, and seamlessly connected to, a versatile outdoor living area. A double-sided fireplace embedded into the house’s rear wall brings warmth and ambience to the lounge, and inspires a campfire atmosphere in the back yard.
Championing tactility and durability, the material palette features polished concrete floors, blackbutt timber joinery and concrete brick walls. Peach and sage tones are employed as accents throughout the lower level, and amplified upstairs where sage forms the tonal base for the moody main bedroom. An adjacent private deck creates an additional tether to the outdoors, and houses planters and trellises that will decorate the home’s exterior with greenery.
From the tactile and textured finishes of the interior to the surrounding Australian native garden that you just want to touch, the house encapsulates the feeling of being part of the outdoors; like Claire and Brent are camping at home. It is a tribute to Mother Nature, Weather House’s muse.

Large modern master bathroom in Los Angeles with light wood cabinets, a double vanity, a floating vanity, flat-panel cabinets, a freestanding tub, a curbless shower, pink tile, ceramic tile, white walls, terrazzo floors, a vessel sink, marble benchtops, grey floor, an open shower, grey benchtops, a niche and wood.
Bathroom Design Ideas with Pink Tile
8