Bathroom Design Ideas with an Open Shower and Pink Walls
Refine by:
Budget
Sort by:Popular Today
1 - 20 of 418 photos
Item 1 of 3

Weather House is a bespoke home for a young, nature-loving family on a quintessentially compact Northcote block.
Our clients Claire and Brent cherished the character of their century-old worker's cottage but required more considered space and flexibility in their home. Claire and Brent are camping enthusiasts, and in response their house is a love letter to the outdoors: a rich, durable environment infused with the grounded ambience of being in nature.
From the street, the dark cladding of the sensitive rear extension echoes the existing cottage!s roofline, becoming a subtle shadow of the original house in both form and tone. As you move through the home, the double-height extension invites the climate and native landscaping inside at every turn. The light-bathed lounge, dining room and kitchen are anchored around, and seamlessly connected to, a versatile outdoor living area. A double-sided fireplace embedded into the house’s rear wall brings warmth and ambience to the lounge, and inspires a campfire atmosphere in the back yard.
Championing tactility and durability, the material palette features polished concrete floors, blackbutt timber joinery and concrete brick walls. Peach and sage tones are employed as accents throughout the lower level, and amplified upstairs where sage forms the tonal base for the moody main bedroom. An adjacent private deck creates an additional tether to the outdoors, and houses planters and trellises that will decorate the home’s exterior with greenery.
From the tactile and textured finishes of the interior to the surrounding Australian native garden that you just want to touch, the house encapsulates the feeling of being part of the outdoors; like Claire and Brent are camping at home. It is a tribute to Mother Nature, Weather House’s muse.

Photo of a mid-sized contemporary 3/4 bathroom in Brisbane with dark wood cabinets, a freestanding tub, an open shower, a one-piece toilet, pink tile, matchstick tile, pink walls, ceramic floors, a vessel sink, laminate benchtops, grey floor, an open shower, black benchtops, a single vanity, a floating vanity and flat-panel cabinets.

Photo of a small mediterranean bathroom in Paris with flat-panel cabinets, an open shower, pink tile, matchstick tile, pink walls, terra-cotta floors, a console sink, concrete benchtops, orange floor, an open shower, pink benchtops, a single vanity and a built-in vanity.
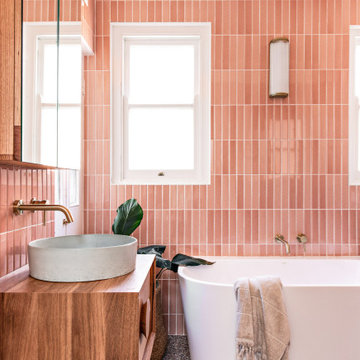
Inspiration for a mid-sized scandinavian master bathroom in Sydney with a freestanding tub, an open shower, a two-piece toilet, pink tile, ceramic tile, pink walls, terrazzo floors, a wall-mount sink, multi-coloured floor, an open shower, a single vanity, a floating vanity, medium wood cabinets, wood benchtops and brown benchtops.
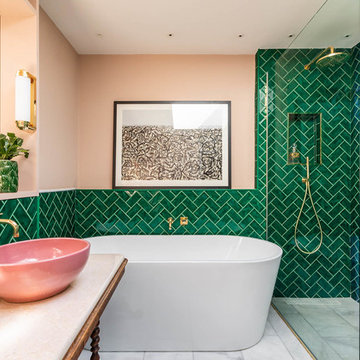
Green and pink guest bathroom with green metro tiles. brass hardware and pink sink.
This is an example of a large eclectic master bathroom in London with dark wood cabinets, a freestanding tub, an open shower, green tile, ceramic tile, pink walls, marble floors, a vessel sink, marble benchtops, grey floor, an open shower and white benchtops.
This is an example of a large eclectic master bathroom in London with dark wood cabinets, a freestanding tub, an open shower, green tile, ceramic tile, pink walls, marble floors, a vessel sink, marble benchtops, grey floor, an open shower and white benchtops.

Master Ensuite Bathroom, London, Dartmouth Park
Design ideas for a large transitional master bathroom in London with pink walls, marble benchtops, a double vanity, recessed-panel cabinets, a freestanding tub, an open shower, a two-piece toilet, porcelain floors, an undermount sink, grey floor, a hinged shower door, grey benchtops and a freestanding vanity.
Design ideas for a large transitional master bathroom in London with pink walls, marble benchtops, a double vanity, recessed-panel cabinets, a freestanding tub, an open shower, a two-piece toilet, porcelain floors, an undermount sink, grey floor, a hinged shower door, grey benchtops and a freestanding vanity.

This is an example of a large transitional master bathroom in Philadelphia with beaded inset cabinets, black cabinets, a freestanding tub, an open shower, a one-piece toilet, gray tile, marble, pink walls, marble floors, an undermount sink, quartzite benchtops, grey floor, an open shower, white benchtops, an enclosed toilet, a double vanity and a built-in vanity.

This is an example of a mid-sized transitional kids bathroom in Orange County with shaker cabinets, white cabinets, a freestanding tub, an open shower, a one-piece toilet, multi-coloured tile, marble, pink walls, ceramic floors, a drop-in sink, quartzite benchtops, multi-coloured floor, a hinged shower door, multi-coloured benchtops, a shower seat, a single vanity, a built-in vanity and wallpaper.
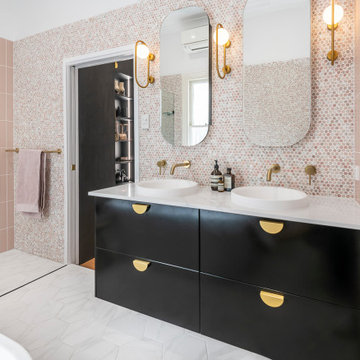
Inspiration for a large contemporary master bathroom in Brisbane with furniture-like cabinets, black cabinets, a freestanding tub, an open shower, a wall-mount toilet, pink tile, mosaic tile, pink walls, ceramic floors, a vessel sink, marble benchtops, black floor, an open shower, white benchtops, a niche, a double vanity and a floating vanity.
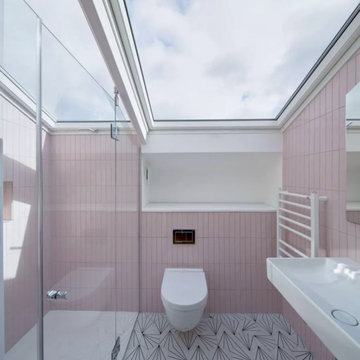
Loft shower room with large skylight, girls bathroom, Blackheath family home
Design ideas for a small contemporary master bathroom in London with an open shower, a wall-mount toilet, pink tile, ceramic tile, pink walls, porcelain floors, a wall-mount sink, white floor, a hinged shower door, a niche and a floating vanity.
Design ideas for a small contemporary master bathroom in London with an open shower, a wall-mount toilet, pink tile, ceramic tile, pink walls, porcelain floors, a wall-mount sink, white floor, a hinged shower door, a niche and a floating vanity.

This is an example of a mid-sized modern kids bathroom in Cardiff with flat-panel cabinets, light wood cabinets, an open shower, a one-piece toilet, brown tile, wood-look tile, pink walls, vinyl floors, a wall-mount sink, engineered quartz benchtops, beige floor, an open shower, white benchtops, a niche, a single vanity and a floating vanity.
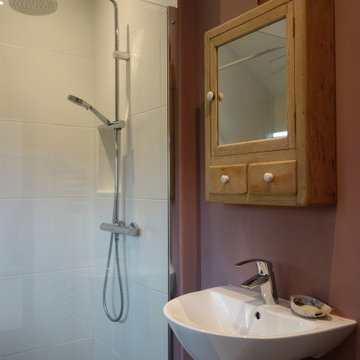
Simple bathroom design
This is an example of a small eclectic bathroom in Devon with an open shower, a bidet, pink walls, painted wood floors, a pedestal sink and grey floor.
This is an example of a small eclectic bathroom in Devon with an open shower, a bidet, pink walls, painted wood floors, a pedestal sink and grey floor.
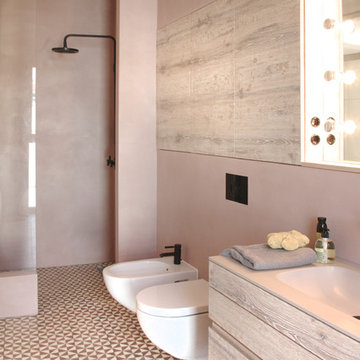
atelier für raumfragen!
Design ideas for a large modern bathroom in Berlin with a bidet, pink walls, an integrated sink, flat-panel cabinets, medium wood cabinets, an open shower, solid surface benchtops and an open shower.
Design ideas for a large modern bathroom in Berlin with a bidet, pink walls, an integrated sink, flat-panel cabinets, medium wood cabinets, an open shower, solid surface benchtops and an open shower.
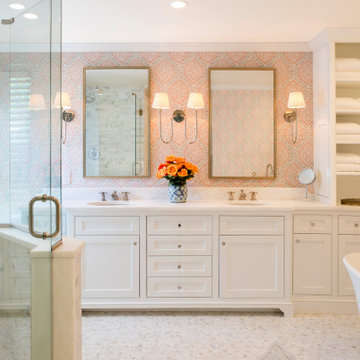
Photo of a large traditional master bathroom in Philadelphia with beaded inset cabinets, white cabinets, a freestanding tub, an open shower, a two-piece toilet, white tile, marble, pink walls, marble floors, an undermount sink, quartzite benchtops, grey floor, a hinged shower door and white benchtops.
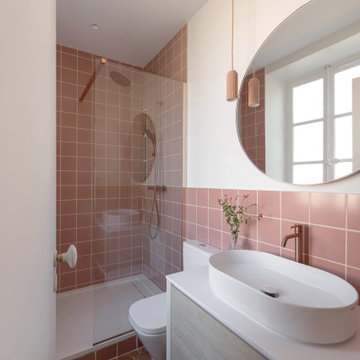
La nouvelle salle de bains créée propose un espace lumineux et confortable dans une ambiance toute "rose" des faïences à la robinetterie cuivrée en passant par la petite suspension.
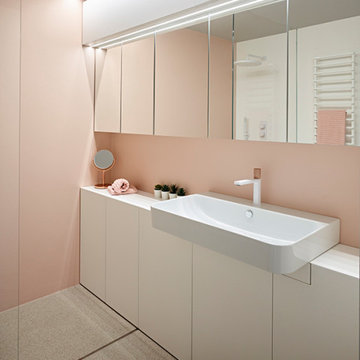
Contemporary kids bathroom in Other with white cabinets, an open shower, a wall-mount toilet, pink walls, terrazzo floors, a wall-mount sink, grey floor, a single vanity, a floating vanity and wood walls.
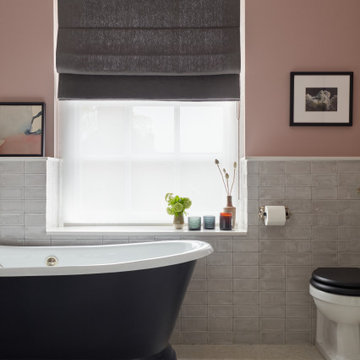
The family bathroom in our West Dulwich Family Home has neutral coloured wall and floor tiles, which are warmed up by the dirty pink walls & art
Large contemporary kids bathroom in London with a freestanding tub, an open shower, a one-piece toilet, gray tile, ceramic tile, pink walls, ceramic floors, grey floor, an enclosed toilet and a freestanding vanity.
Large contemporary kids bathroom in London with a freestanding tub, an open shower, a one-piece toilet, gray tile, ceramic tile, pink walls, ceramic floors, grey floor, an enclosed toilet and a freestanding vanity.
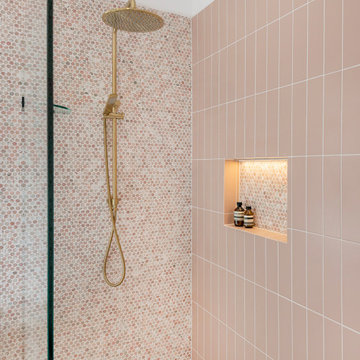
Design ideas for a large contemporary master bathroom in Brisbane with furniture-like cabinets, black cabinets, a freestanding tub, an open shower, a wall-mount toilet, pink tile, mosaic tile, pink walls, ceramic floors, a vessel sink, marble benchtops, black floor, an open shower, white benchtops, a niche, a double vanity and a floating vanity.
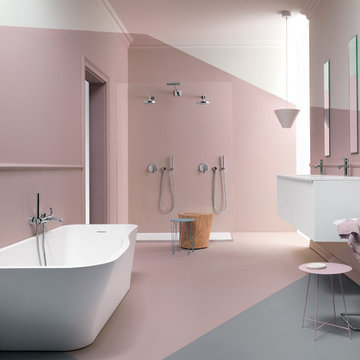
Zucchetti On collection in modern pink bathroom.
Inspiration for a mid-sized contemporary kids bathroom in London with white cabinets, a freestanding tub, pink walls and an open shower.
Inspiration for a mid-sized contemporary kids bathroom in London with white cabinets, a freestanding tub, pink walls and an open shower.
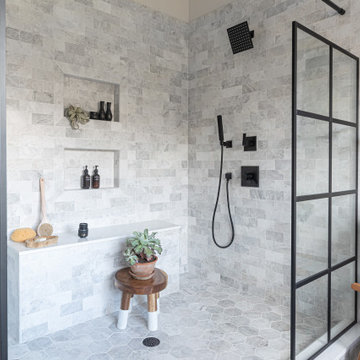
Photo of a large transitional master bathroom in Philadelphia with beaded inset cabinets, black cabinets, a freestanding tub, an open shower, a one-piece toilet, gray tile, marble, pink walls, marble floors, an undermount sink, quartzite benchtops, grey floor, an open shower, white benchtops, an enclosed toilet, a double vanity and a built-in vanity.
Bathroom Design Ideas with an Open Shower and Pink Walls
1