Bathroom Design Ideas with an Undermount Tub and Pink Walls
Refine by:
Budget
Sort by:Popular Today
1 - 20 of 134 photos
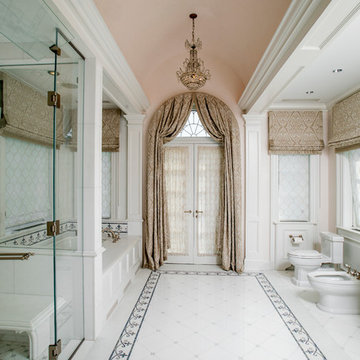
Design ideas for a large traditional master bathroom in New York with white cabinets, an undermount tub, an alcove shower, white tile, stone tile, pink walls, ceramic floors, marble benchtops, recessed-panel cabinets, a bidet, a hinged shower door, an undermount sink, white floor and white benchtops.

Rénovation complète d'un bel haussmannien de 112m2 avec le déplacement de la cuisine dans l'espace à vivre. Ouverture des cloisons et création d'une cuisine ouverte avec ilot. Création de plusieurs aménagements menuisés sur mesure dont bibliothèque et dressings. Rénovation de deux salle de bains.

Salle de bain rénovée dans des teintes douces : murs peints en rose, faïence blanc brillant type zellige et terrazzo coloré au sol.
Meuble vasque sur mesure en bois et vasque à poser.
Détails noirs.

Inspiration for a small modern master bathroom in Paris with an undermount tub, white tile, porcelain tile, pink walls, ceramic floors, a drop-in sink, laminate benchtops, blue floor, white benchtops, a laundry, a single vanity and a built-in vanity.
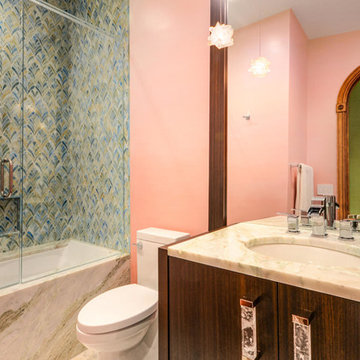
Exciting bathroom interiors featuring creative and artistic tiling! We wanted to keep that bathroom clean and contemporary, but add in a bit of color, pattern, and texture through the walls. From colorful aqua blue accent walls to chevron patterned tiles to monochromatic mosaic tiling - each of these bathrooms has a distinct and unique look.
Home located in Tampa, Florida. Designed by Florida-based interior design firm Crespo Design Group, who also serves Malibu, Tampa, New York City, the Caribbean, and other areas throughout the United States.
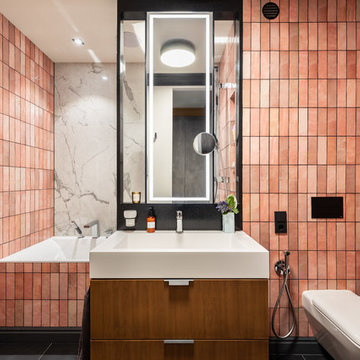
Фотограф: Максим Максимов, maxiimov@ya.ru
Inspiration for a contemporary bathroom in Saint Petersburg with flat-panel cabinets, medium wood cabinets, an undermount tub, a wall-mount toilet, pink tile, ceramic tile, pink walls, porcelain floors, black floor and an integrated sink.
Inspiration for a contemporary bathroom in Saint Petersburg with flat-panel cabinets, medium wood cabinets, an undermount tub, a wall-mount toilet, pink tile, ceramic tile, pink walls, porcelain floors, black floor and an integrated sink.

Weather House is a bespoke home for a young, nature-loving family on a quintessentially compact Northcote block.
Our clients Claire and Brent cherished the character of their century-old worker's cottage but required more considered space and flexibility in their home. Claire and Brent are camping enthusiasts, and in response their house is a love letter to the outdoors: a rich, durable environment infused with the grounded ambience of being in nature.
From the street, the dark cladding of the sensitive rear extension echoes the existing cottage!s roofline, becoming a subtle shadow of the original house in both form and tone. As you move through the home, the double-height extension invites the climate and native landscaping inside at every turn. The light-bathed lounge, dining room and kitchen are anchored around, and seamlessly connected to, a versatile outdoor living area. A double-sided fireplace embedded into the house’s rear wall brings warmth and ambience to the lounge, and inspires a campfire atmosphere in the back yard.
Championing tactility and durability, the material palette features polished concrete floors, blackbutt timber joinery and concrete brick walls. Peach and sage tones are employed as accents throughout the lower level, and amplified upstairs where sage forms the tonal base for the moody main bedroom. An adjacent private deck creates an additional tether to the outdoors, and houses planters and trellises that will decorate the home’s exterior with greenery.
From the tactile and textured finishes of the interior to the surrounding Australian native garden that you just want to touch, the house encapsulates the feeling of being part of the outdoors; like Claire and Brent are camping at home. It is a tribute to Mother Nature, Weather House’s muse.
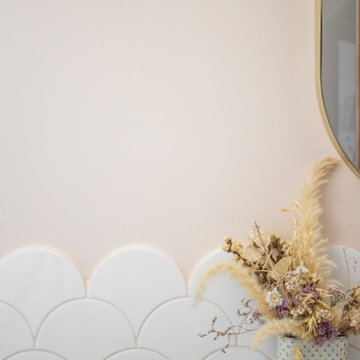
Inspiration for a mid-sized midcentury master bathroom in Bordeaux with blue cabinets, an undermount tub, white tile, pink tile, ceramic tile, pink walls, marble floors, marble benchtops, a double vanity and a freestanding vanity.
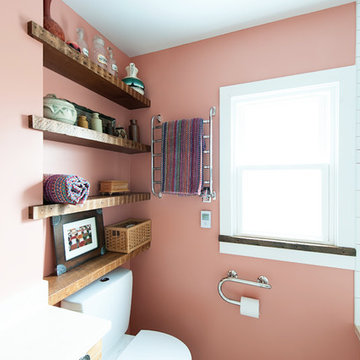
Rashmi Pappu Photography
Design ideas for a small country 3/4 bathroom in DC Metro with an undermount sink, medium wood cabinets, marble benchtops, an undermount tub, a shower/bathtub combo, a two-piece toilet, white tile, ceramic tile, concrete floors, furniture-like cabinets and pink walls.
Design ideas for a small country 3/4 bathroom in DC Metro with an undermount sink, medium wood cabinets, marble benchtops, an undermount tub, a shower/bathtub combo, a two-piece toilet, white tile, ceramic tile, concrete floors, furniture-like cabinets and pink walls.
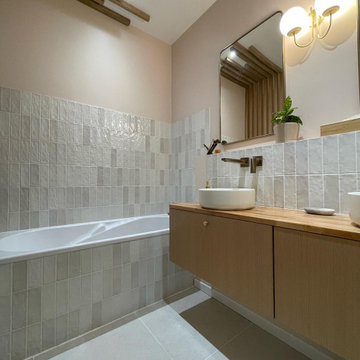
Photo of a large scandinavian master bathroom in Lyon with an undermount tub, white tile, pink walls, a drop-in sink, wood benchtops, a sliding shower screen, a double vanity, a built-in vanity, beaded inset cabinets, light wood cabinets, a two-piece toilet, terra-cotta tile, ceramic floors, beige floor and beige benchtops.
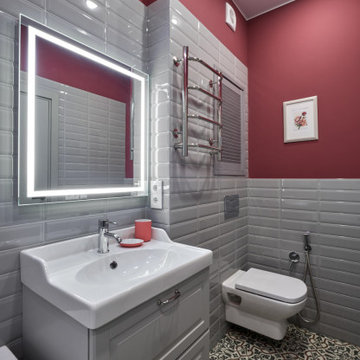
Mid-sized contemporary master bathroom in Moscow with raised-panel cabinets, grey cabinets, an undermount tub, a wall-mount toilet, gray tile, ceramic tile, pink walls, cement tiles, a wall-mount sink, multi-coloured floor, an enclosed toilet, a laundry, a single vanity and a floating vanity.
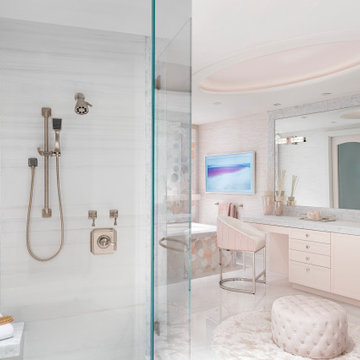
This is an example of a transitional master bathroom in Miami with flat-panel cabinets, an undermount tub, an alcove shower, gray tile, pink tile, white tile, pink walls, a drop-in sink, grey floor, a hinged shower door, grey benchtops, a built-in vanity, recessed and wallpaper.
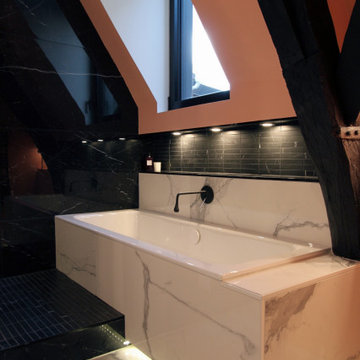
Baignoire intégrée rétro éclairée.
Small traditional master bathroom in Lille with white cabinets, an undermount tub, an open shower, black tile, ceramic tile, pink walls, ceramic floors, a trough sink, tile benchtops, white floor, an open shower, black benchtops, a niche, a single vanity, a floating vanity and exposed beam.
Small traditional master bathroom in Lille with white cabinets, an undermount tub, an open shower, black tile, ceramic tile, pink walls, ceramic floors, a trough sink, tile benchtops, white floor, an open shower, black benchtops, a niche, a single vanity, a floating vanity and exposed beam.
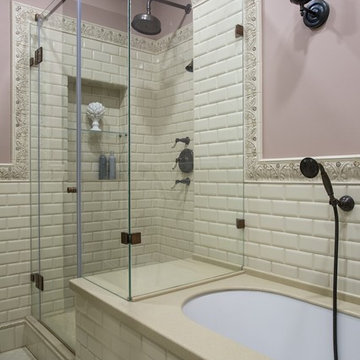
Фото Евгений Кулибаба
Photo of a traditional master bathroom in Moscow with an undermount tub, a corner shower, pink walls, beige tile, subway tile and a hinged shower door.
Photo of a traditional master bathroom in Moscow with an undermount tub, a corner shower, pink walls, beige tile, subway tile and a hinged shower door.
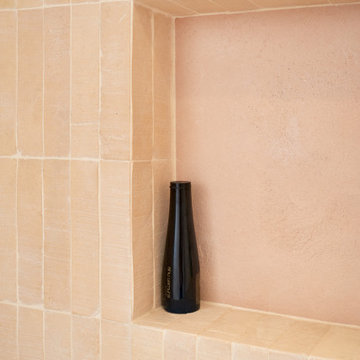
niche
Mid-sized contemporary 3/4 bathroom in Paris with an undermount tub, a curbless shower, pink tile, matchstick tile, pink walls, concrete floors, an undermount sink, grey floor, orange benchtops, a niche and a single vanity.
Mid-sized contemporary 3/4 bathroom in Paris with an undermount tub, a curbless shower, pink tile, matchstick tile, pink walls, concrete floors, an undermount sink, grey floor, orange benchtops, a niche and a single vanity.
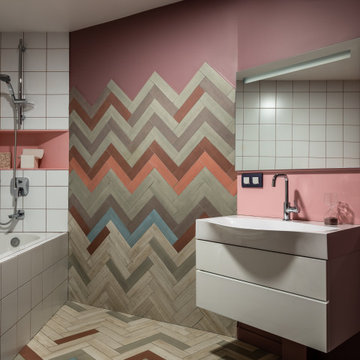
В доме основной и цокольный этажи, поэтому снаружи
дом смотрится довольно компактным. Этому так же способствует форма дома – это круглый дом, чем-то напоминающий по форме юрту. Но на самом деле дом состоит из 20 равных секций, образующих многогранную форму. Дом пришлось почти полностью разобрать,
сохранив металлический каркас крыши и огромную несущую колонну и
возвести его заново в тех же границах и той же формы, но из новых
материалов и полностью перестроив наполнение - внутреннюю планировку,
фасадную часть, веранду и главное, мы открыли потолок дома, обнажив
многочисленные строительные балки крыши. Ведь изначально весь потолок был подшит вагонкой и казалось, что он просто лежит на голове. Когда мы сняли доски и увидели “начинку”, я просто обомлела от этой “балочной” красоты и несколько месяцев рабочие вычищали и реставрировали балки доводя их до совершенства. На первом основном
этаже большое открытое пространство кухни-гостиной и две спальни с
личными зонами. Весь цокольный этаж – это дополнительные зоны –
рабочий кабинет, зона кинотеатра, детская игровая, техническая кухня,
гостевая и т.д. Важным для меня был свет, я хотела впустить много света в
гостиную, ведь солнце идет вдоль гостиной весь день. И вместо небольших
стандартных окон мы сделали окна в пол по всей стене гостиной и не стали
вешать на них шторы. Кроме того в гостиной над зоной кухни и в детской я
разместила антресоли. В гостиной на антресоли мы расположили
библиотеку, в этом месте очень комфортно сидеть – прекрасный обзор и на
гостиную и на улицу. Заходя в дом сразу обращаешь внимание на
потолок – вереницу многочисленных балок. Это деревянные балки, которые
мы отшпаклевали и покрасили в белый цвет. При этом над балками весь
потолок выкрашен в контрастный темный цвет и он кажется бесконечной
бездной. А так же криволинейная половая доска компании Bolefloor удачно
подходит всей идее и форме дома. Так же жизнь подтвердила удобное
расположение кухни – параллельные 2 линии кухни с
варочной панелью Bora, в которую встроена вытяжка. Цветовая гамма получилась контрастная – присутствуют и практически темные помещения спальни, цокольного этажа и контраст оттенков в гостиной от светлого до темного. Так же в доме соединились различные натуральные материалы и шпон дерева, и массивные доски, и крашеные эмалью детали. Мебель подбиралась прежде всего с учетом эстетического аспекта и формы дома. Этой форме подходит не все.
Вообще в доме особенно в гостиной нет общепринятого длинного дивана
для всей семьи или пары кресел перед камином. Мягкая зона в гостиной
несколько фрагментарная и криволинейная. Для решения этих задач отлично вписалась диванная группа марки BoConcept, это диваны, разработанные дизайнером Karim Rashid. Отдельными модулями разной формы и цвета они рассредоточены по зоне гостиной, а рядом с ними много пуфов и придиванных столиков. Они оказались не только необычными, но и очень удобными. В спальне контрастные стены. Тк помещение имеет криволинейную форму, то часть стен и потолок выкрашены в одинаковый темный цвет и тем самым нивелирован линия потолка.
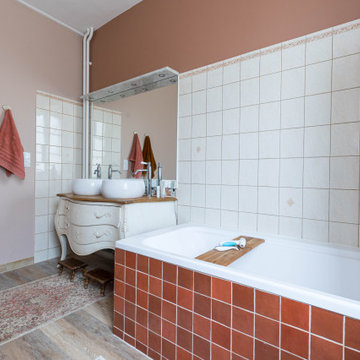
This is an example of a mid-sized eclectic master bathroom in Paris with beaded inset cabinets, beige cabinets, an undermount tub, a shower/bathtub combo, a wall-mount toilet, white tile, orange tile, red tile, ceramic tile, pink walls, dark hardwood floors, a vessel sink, wood benchtops, brown floor, a hinged shower door, brown benchtops, a double vanity and a freestanding vanity.
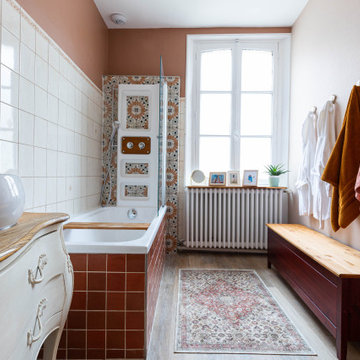
Photo of a mid-sized eclectic master bathroom in Paris with beaded inset cabinets, beige cabinets, an undermount tub, a shower/bathtub combo, a wall-mount toilet, white tile, orange tile, red tile, ceramic tile, pink walls, dark hardwood floors, a vessel sink, wood benchtops, brown floor, a hinged shower door, brown benchtops, a double vanity and a freestanding vanity.
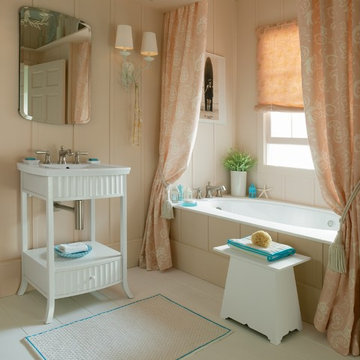
Kohler Kelston Vanity with Sunward Bath
Design ideas for a mid-sized beach style kids bathroom in Boston with furniture-like cabinets, white cabinets, an undermount tub, pink walls, light hardwood floors and an integrated sink.
Design ideas for a mid-sized beach style kids bathroom in Boston with furniture-like cabinets, white cabinets, an undermount tub, pink walls, light hardwood floors and an integrated sink.
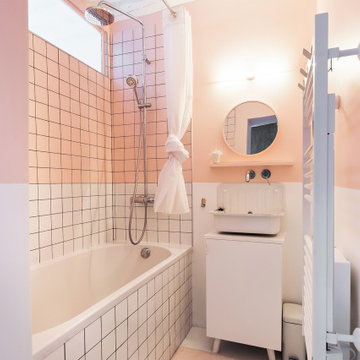
Photo of a small eclectic master bathroom in Paris with beaded inset cabinets, beige cabinets, an undermount tub, a shower/bathtub combo, pink tile, ceramic tile, pink walls, concrete floors, a wall-mount sink, white floor and an open shower.
Bathroom Design Ideas with an Undermount Tub and Pink Walls
1