Bathroom Design Ideas with Pink Walls and Light Hardwood Floors
Refine by:
Budget
Sort by:Popular Today
1 - 20 of 95 photos
Item 1 of 3
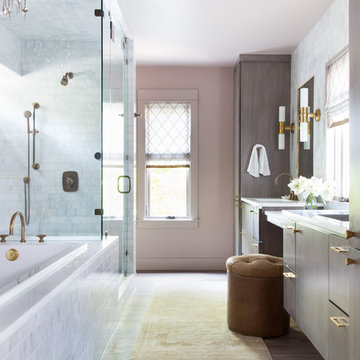
Mid-sized transitional master bathroom in Austin with flat-panel cabinets, grey cabinets, a drop-in tub, gray tile, pink walls, light hardwood floors, an integrated sink, solid surface benchtops, brown floor, a hinged shower door and white benchtops.
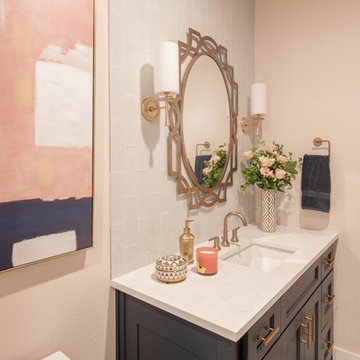
Michael Hunter Photography
Photo of a mid-sized asian 3/4 bathroom with beaded inset cabinets, blue cabinets, an open shower, blue tile, glass tile, pink walls, light hardwood floors, an undermount sink, quartzite benchtops, brown floor, a hinged shower door and white benchtops.
Photo of a mid-sized asian 3/4 bathroom with beaded inset cabinets, blue cabinets, an open shower, blue tile, glass tile, pink walls, light hardwood floors, an undermount sink, quartzite benchtops, brown floor, a hinged shower door and white benchtops.
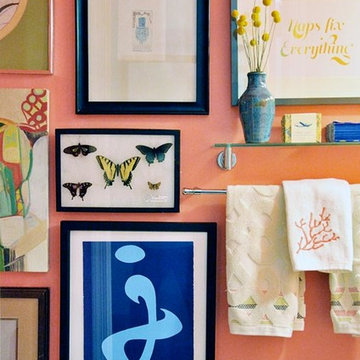
Inspiration for a small eclectic 3/4 bathroom in DC Metro with a pedestal sink, a two-piece toilet, pink walls and light hardwood floors.
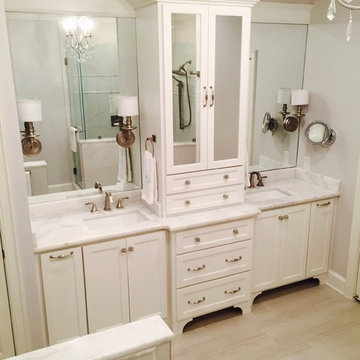
This is an example of a mid-sized transitional master bathroom in Other with recessed-panel cabinets, white cabinets, an alcove shower, white tile, mosaic tile, pink walls, light hardwood floors, an undermount sink, marble benchtops, beige floor, a hinged shower door, a drop-in tub and a one-piece toilet.
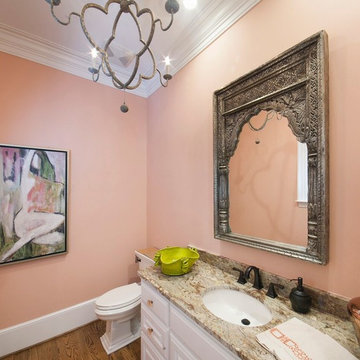
Jennifer at Timeless Memories in Sumter South Carolina
Inspiration for a traditional bathroom in Other with raised-panel cabinets, white cabinets, a one-piece toilet, pink walls, light hardwood floors, an undermount sink and granite benchtops.
Inspiration for a traditional bathroom in Other with raised-panel cabinets, white cabinets, a one-piece toilet, pink walls, light hardwood floors, an undermount sink and granite benchtops.
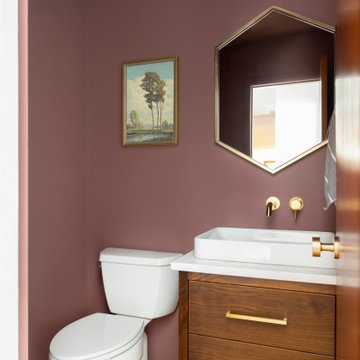
APD was hired to update the primary bathroom and laundry room of this ranch style family home. Included was a request to add a powder bathroom where one previously did not exist to help ease the chaos for the young family. The design team took a little space here and a little space there, coming up with a reconfigured layout including an enlarged primary bathroom with large walk-in shower, a jewel box powder bath, and a refreshed laundry room including a dog bath for the family’s four legged member!

Sumptuous spaces are created throughout the house with the use of dark, moody colors, elegant upholstery with bespoke trim details, unique wall coverings, and natural stone with lots of movement.
The mix of print, pattern, and artwork creates a modern twist on traditional design.
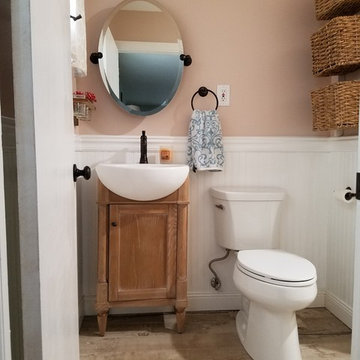
Bonus, Heated Floors!
Woods and More Porcelain Plank 6" x 48".
Elite Flooring Specialists
Inspiration for a small country 3/4 bathroom in Bridgeport with shaker cabinets, medium wood cabinets, a two-piece toilet, pink walls, light hardwood floors and a vessel sink.
Inspiration for a small country 3/4 bathroom in Bridgeport with shaker cabinets, medium wood cabinets, a two-piece toilet, pink walls, light hardwood floors and a vessel sink.
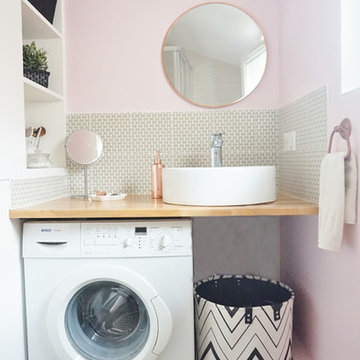
ADC l'atelier d'à côté Amandine Branji
Mid-sized contemporary 3/4 bathroom in Paris with open cabinets, white cabinets, a wall-mount toilet, yellow tile, cement tile, pink walls, light hardwood floors, a vessel sink, wood benchtops and brown benchtops.
Mid-sized contemporary 3/4 bathroom in Paris with open cabinets, white cabinets, a wall-mount toilet, yellow tile, cement tile, pink walls, light hardwood floors, a vessel sink, wood benchtops and brown benchtops.
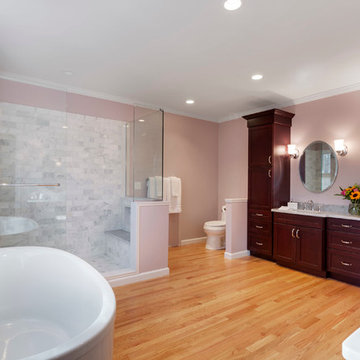
Showplace Wood Products, Greg Premu
Design ideas for a large transitional master bathroom in Boston with shaker cabinets, dark wood cabinets, a freestanding tub, a corner shower, a two-piece toilet, gray tile, stone tile, pink walls, light hardwood floors, an undermount sink and marble benchtops.
Design ideas for a large transitional master bathroom in Boston with shaker cabinets, dark wood cabinets, a freestanding tub, a corner shower, a two-piece toilet, gray tile, stone tile, pink walls, light hardwood floors, an undermount sink and marble benchtops.
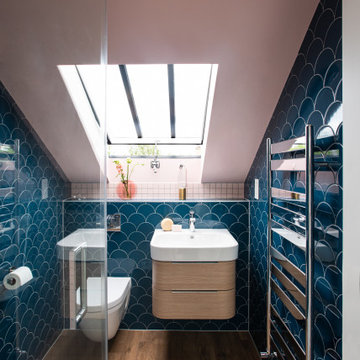
Inspiration for a small transitional 3/4 bathroom in London with flat-panel cabinets, brown cabinets, an open shower, a wall-mount toilet, blue tile, ceramic tile, pink walls, light hardwood floors, a wall-mount sink, brown floor, a hinged shower door, a single vanity and a floating vanity.
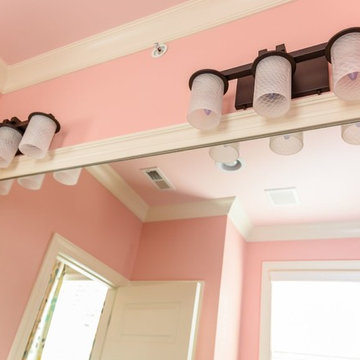
Photo of a mid-sized transitional 3/4 bathroom in Raleigh with recessed-panel cabinets, white cabinets, pink walls, light hardwood floors, an undermount sink, onyx benchtops, brown floor and brown benchtops.
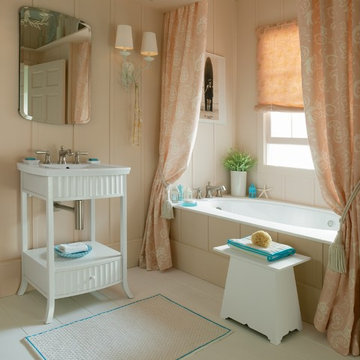
Kohler Kelston Vanity with Sunward Bath
Design ideas for a mid-sized beach style kids bathroom in Boston with furniture-like cabinets, white cabinets, an undermount tub, pink walls, light hardwood floors and an integrated sink.
Design ideas for a mid-sized beach style kids bathroom in Boston with furniture-like cabinets, white cabinets, an undermount tub, pink walls, light hardwood floors and an integrated sink.
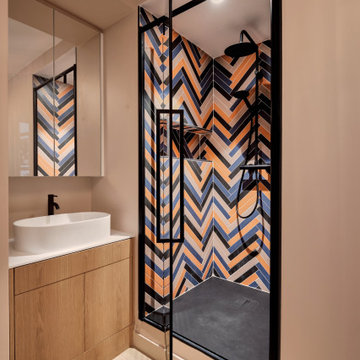
Le carrelage de douche effet bois, posé en chevrons, dynamise le bloc douche de la chambre invités.
Photo of a small contemporary 3/4 bathroom in Paris with beaded inset cabinets, light wood cabinets, an alcove shower, multi-coloured tile, wood-look tile, pink walls, light hardwood floors, a console sink, solid surface benchtops, brown floor, a hinged shower door, white benchtops, a niche, a single vanity and a freestanding vanity.
Photo of a small contemporary 3/4 bathroom in Paris with beaded inset cabinets, light wood cabinets, an alcove shower, multi-coloured tile, wood-look tile, pink walls, light hardwood floors, a console sink, solid surface benchtops, brown floor, a hinged shower door, white benchtops, a niche, a single vanity and a freestanding vanity.
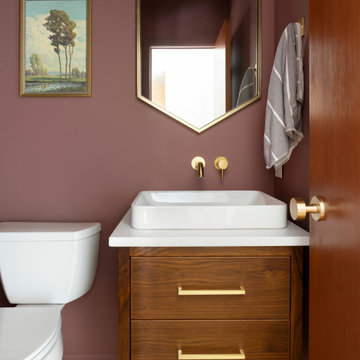
APD was hired to update the primary bathroom and laundry room of this ranch style family home. Included was a request to add a powder bathroom where one previously did not exist to help ease the chaos for the young family. The design team took a little space here and a little space there, coming up with a reconfigured layout including an enlarged primary bathroom with large walk-in shower, a jewel box powder bath, and a refreshed laundry room including a dog bath for the family’s four legged member!
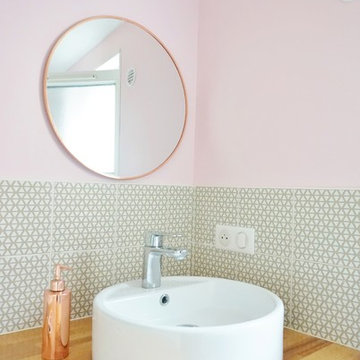
ADC l'atelier d'à côté Amandine Branji
Inspiration for a mid-sized contemporary 3/4 bathroom in Paris with open cabinets, white cabinets, a wall-mount toilet, yellow tile, cement tile, pink walls, light hardwood floors, a vessel sink and wood benchtops.
Inspiration for a mid-sized contemporary 3/4 bathroom in Paris with open cabinets, white cabinets, a wall-mount toilet, yellow tile, cement tile, pink walls, light hardwood floors, a vessel sink and wood benchtops.
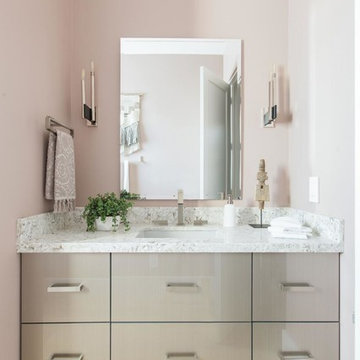
Monarch Plank - Lago Euro Oak Devero
Design ideas for a mid-sized contemporary 3/4 bathroom in Phoenix with flat-panel cabinets, grey cabinets, a one-piece toilet, pink walls, light hardwood floors, an undermount sink, granite benchtops, beige floor and grey benchtops.
Design ideas for a mid-sized contemporary 3/4 bathroom in Phoenix with flat-panel cabinets, grey cabinets, a one-piece toilet, pink walls, light hardwood floors, an undermount sink, granite benchtops, beige floor and grey benchtops.
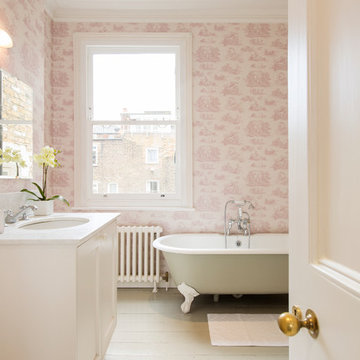
Design ideas for a traditional bathroom in London with shaker cabinets, white cabinets, a claw-foot tub, pink tile, pink walls, light hardwood floors, an undermount sink and white floor.
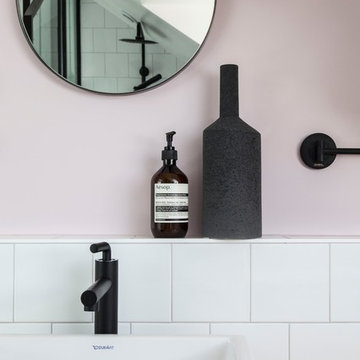
Salle d'eau située dans la suite parentale.
This is an example of a small scandinavian 3/4 bathroom in Paris with open cabinets, white cabinets, an alcove shower, white tile, ceramic tile, pink walls, light hardwood floors, a vessel sink, wood benchtops, beige floor, a sliding shower screen and beige benchtops.
This is an example of a small scandinavian 3/4 bathroom in Paris with open cabinets, white cabinets, an alcove shower, white tile, ceramic tile, pink walls, light hardwood floors, a vessel sink, wood benchtops, beige floor, a sliding shower screen and beige benchtops.
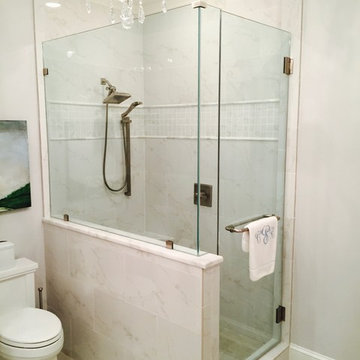
Inspiration for a mid-sized transitional master bathroom in Other with recessed-panel cabinets, white cabinets, a two-piece toilet, white tile, mosaic tile, pink walls, light hardwood floors, an undermount sink, marble benchtops, beige floor, a hinged shower door, a drop-in tub and a corner shower.
Bathroom Design Ideas with Pink Walls and Light Hardwood Floors
1