Bathroom Design Ideas with Pink Walls and Marble Benchtops
Refine by:
Budget
Sort by:Popular Today
1 - 20 of 470 photos
Item 1 of 3
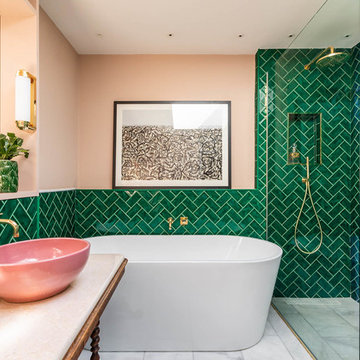
Green and pink guest bathroom with green metro tiles. brass hardware and pink sink.
This is an example of a large eclectic master bathroom in London with dark wood cabinets, a freestanding tub, an open shower, green tile, ceramic tile, pink walls, marble floors, a vessel sink, marble benchtops, grey floor, an open shower and white benchtops.
This is an example of a large eclectic master bathroom in London with dark wood cabinets, a freestanding tub, an open shower, green tile, ceramic tile, pink walls, marble floors, a vessel sink, marble benchtops, grey floor, an open shower and white benchtops.
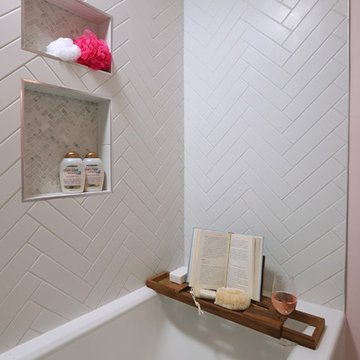
This is an example of a mid-sized transitional 3/4 bathroom in Los Angeles with shaker cabinets, white cabinets, an alcove tub, a shower/bathtub combo, a one-piece toilet, white tile, pink walls, an undermount sink, grey floor, an open shower, multi-coloured benchtops, porcelain tile, marble floors and marble benchtops.
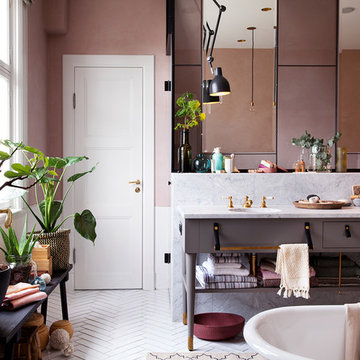
Sanna Lindberg
Design ideas for a large contemporary master bathroom in Stockholm with grey cabinets, white tile, pink walls, ceramic floors, marble benchtops, an undermount sink and flat-panel cabinets.
Design ideas for a large contemporary master bathroom in Stockholm with grey cabinets, white tile, pink walls, ceramic floors, marble benchtops, an undermount sink and flat-panel cabinets.
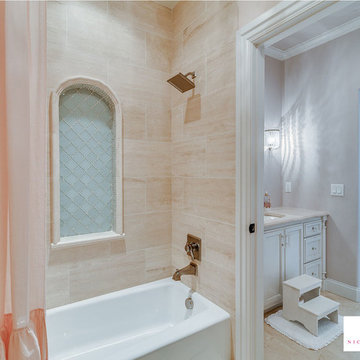
Flow Photography
Mid-sized transitional kids bathroom in Oklahoma City with flat-panel cabinets, white cabinets, a drop-in tub, a shower/bathtub combo, a two-piece toilet, beige tile, travertine, pink walls, an undermount sink, marble benchtops, a shower curtain, travertine floors and beige floor.
Mid-sized transitional kids bathroom in Oklahoma City with flat-panel cabinets, white cabinets, a drop-in tub, a shower/bathtub combo, a two-piece toilet, beige tile, travertine, pink walls, an undermount sink, marble benchtops, a shower curtain, travertine floors and beige floor.
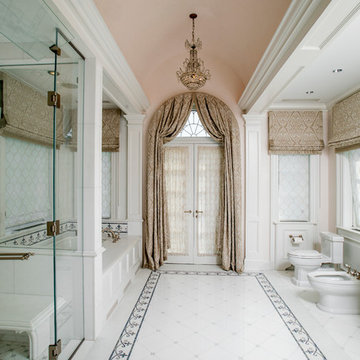
Design ideas for a large traditional master bathroom in New York with white cabinets, an undermount tub, an alcove shower, white tile, stone tile, pink walls, ceramic floors, marble benchtops, recessed-panel cabinets, a bidet, a hinged shower door, an undermount sink, white floor and white benchtops.
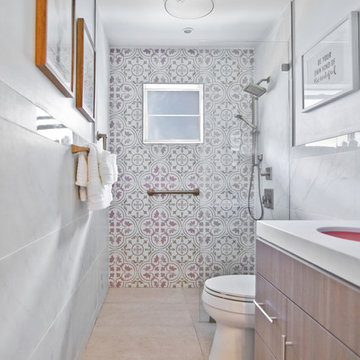
The perfect bathroom for a pink loving client!
Small contemporary 3/4 bathroom in Miami with flat-panel cabinets, medium wood cabinets, a curbless shower, a two-piece toilet, pink tile, porcelain tile, pink walls, porcelain floors, an undermount sink, marble benchtops, beige floor, an open shower and white benchtops.
Small contemporary 3/4 bathroom in Miami with flat-panel cabinets, medium wood cabinets, a curbless shower, a two-piece toilet, pink tile, porcelain tile, pink walls, porcelain floors, an undermount sink, marble benchtops, beige floor, an open shower and white benchtops.
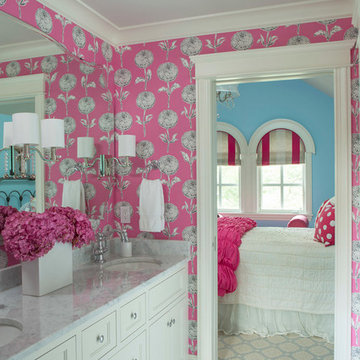
Martha O'Hara Interiors, Interior Design | Kyle Hunt & Partners, Builder | Mike Sharratt, Architect | Troy Thies, Photography | Shannon Gale, Photo Styling

Master Ensuite Bathroom, London, Dartmouth Park
Design ideas for a large transitional master bathroom in London with pink walls, marble benchtops, a double vanity, recessed-panel cabinets, a freestanding tub, an open shower, a two-piece toilet, porcelain floors, an undermount sink, grey floor, a hinged shower door, grey benchtops and a freestanding vanity.
Design ideas for a large transitional master bathroom in London with pink walls, marble benchtops, a double vanity, recessed-panel cabinets, a freestanding tub, an open shower, a two-piece toilet, porcelain floors, an undermount sink, grey floor, a hinged shower door, grey benchtops and a freestanding vanity.
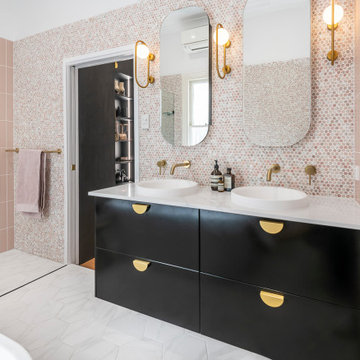
Inspiration for a large contemporary master bathroom in Brisbane with furniture-like cabinets, black cabinets, a freestanding tub, an open shower, a wall-mount toilet, pink tile, mosaic tile, pink walls, ceramic floors, a vessel sink, marble benchtops, black floor, an open shower, white benchtops, a niche, a double vanity and a floating vanity.
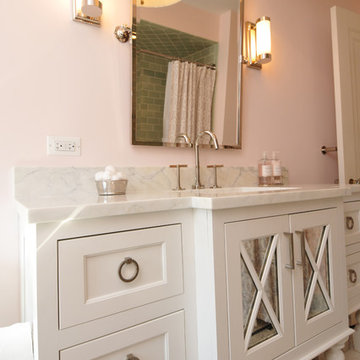
After completing their kitchen several years prior, this client came back to update their bath shared by their twin girls in this 1930's home.
The bath boasts a large custom vanity with an antique mirror detail. Handmade blue glass tile is a contrast to the light coral wall. A small area in front of the toilet features a vanity and storage area with plenty of space to accommodate toiletries for two pre-teen girls.
Designed by: Susan Klimala, CKD, CBD
For more information on kitchen and bath design ideas go to: www.kitchenstudio-ge.com
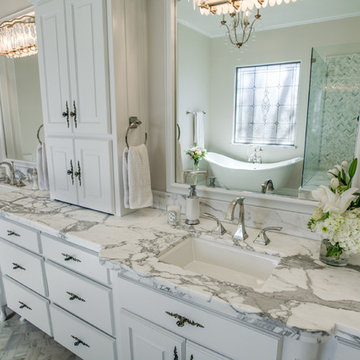
Statuario marble countertops
Photo of a mid-sized transitional master bathroom in Dallas with recessed-panel cabinets, white cabinets, a claw-foot tub, a corner shower, a one-piece toilet, white tile, glass tile, pink walls, marble floors, an undermount sink and marble benchtops.
Photo of a mid-sized transitional master bathroom in Dallas with recessed-panel cabinets, white cabinets, a claw-foot tub, a corner shower, a one-piece toilet, white tile, glass tile, pink walls, marble floors, an undermount sink and marble benchtops.

This bathroom features a freestanding bathtub near a window, with a towel rack to the side. There's a large marble countertop with a sink and brass fixtures. Above the countertop hangs a mirror, and three pendant lights dangle from the ceiling. The walls have a pinkish hue with patches of exposed plaster. A white chair and a small stool with a cloth are also present in the room. The floor is tiled in light grey marble.
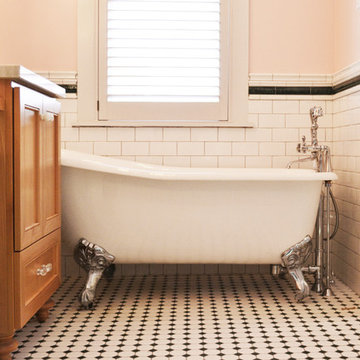
Master bath clawfoot tub, with mosaic tile floors and tile wainscoting.
Photo Cred: Old Adobe Studios
Photo of a mid-sized country master bathroom in San Luis Obispo with beaded inset cabinets, light wood cabinets, a claw-foot tub, an alcove shower, a two-piece toilet, white tile, subway tile, pink walls, mosaic tile floors, an undermount sink, marble benchtops, white floor, a hinged shower door and grey benchtops.
Photo of a mid-sized country master bathroom in San Luis Obispo with beaded inset cabinets, light wood cabinets, a claw-foot tub, an alcove shower, a two-piece toilet, white tile, subway tile, pink walls, mosaic tile floors, an undermount sink, marble benchtops, white floor, a hinged shower door and grey benchtops.
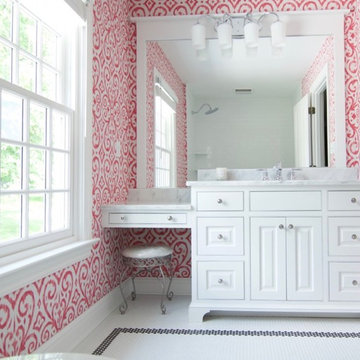
This bathroom is every teenage girl's dream bathroom! A furniture-style vanity features a separate makeup area, while the graphic print of Thibaut's "Patara Ikat" wallpaper in Fuchsia pops against the Carrara marble countertops and white tile and trim.
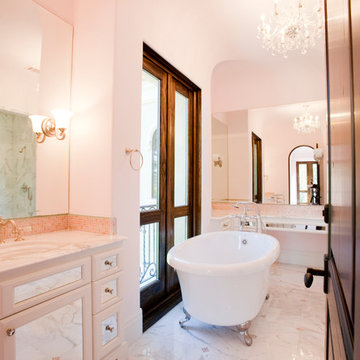
Julie Soefer
Photo of an expansive traditional kids bathroom in Houston with an undermount sink, glass-front cabinets, marble benchtops, a claw-foot tub, a shower/bathtub combo, pink tile, mosaic tile, pink walls and marble floors.
Photo of an expansive traditional kids bathroom in Houston with an undermount sink, glass-front cabinets, marble benchtops, a claw-foot tub, a shower/bathtub combo, pink tile, mosaic tile, pink walls and marble floors.
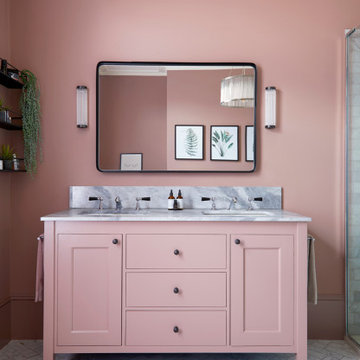
Master Ensuite Bathroom, London, Dartmouth Park
Inspiration for a large contemporary master bathroom in London with pink walls, marble benchtops, a double vanity, recessed-panel cabinets, a freestanding tub, an open shower, a two-piece toilet, porcelain floors, an undermount sink, grey floor, a hinged shower door, grey benchtops and a freestanding vanity.
Inspiration for a large contemporary master bathroom in London with pink walls, marble benchtops, a double vanity, recessed-panel cabinets, a freestanding tub, an open shower, a two-piece toilet, porcelain floors, an undermount sink, grey floor, a hinged shower door, grey benchtops and a freestanding vanity.
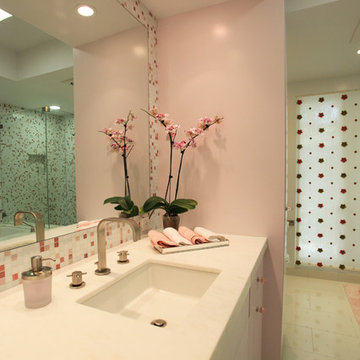
Photo of a mid-sized modern kids bathroom in Los Angeles with white cabinets, an undermount sink, pink walls, flat-panel cabinets, an alcove tub, an alcove shower, a two-piece toilet, white tile, glass tile, porcelain floors and marble benchtops.

This bathroom design was based around its key Architectural feature: the stunning curved window. Looking out of this window whilst using the basin or bathing was key in our Spatial layout decision making. A vanity unit was designed to fit the cavity of the window perfectly whilst providing ample storage and surface space.
Part of a bigger Project to be photographed soon!
A beautiful 19th century country estate converted into an Architectural featured filled apartments.
Project: Bathroom spatial planning / design concept & colour consultation / bespoke furniture design / product sourcing.
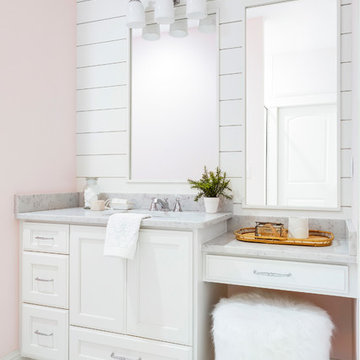
Spacecrafting Photography
Design ideas for a beach style bathroom in Minneapolis with recessed-panel cabinets, white cabinets, pink walls, mosaic tile floors, an undermount sink, white floor, grey benchtops and marble benchtops.
Design ideas for a beach style bathroom in Minneapolis with recessed-panel cabinets, white cabinets, pink walls, mosaic tile floors, an undermount sink, white floor, grey benchtops and marble benchtops.
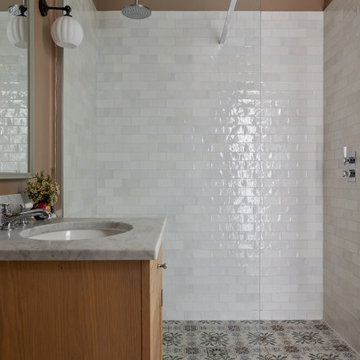
The guest bathroom of our SW17 Heaver Estate family home was originally dated and dark, so we changed the entrance to make it en-suite and accessible from the guest bedroom, tiled throughout & painted it in a terracotta pink to make it feel cosier
Bathroom Design Ideas with Pink Walls and Marble Benchtops
1