Bathroom Design Ideas with Pink Walls and Multi-Coloured Floor
Sort by:Popular Today
1 - 20 of 215 photos

Ванная комната. Корпусная мебель выполнена на заказ, мебельное ателье «Gorgan Group»; Плинтус и потолочный карниз Orac Decor, «White Wall Studio»; На стенах английская краска Farrow & Ball, «White Wall Studio»; Трековое освещение, «SWG»; Полотенцесушитель, «Terma»; На полу цементная плитка ручной работы, «Cezzle»; Раковина, «Villeroy & Boch»; Дизайнерские мебельные ручки, «Maru studio».
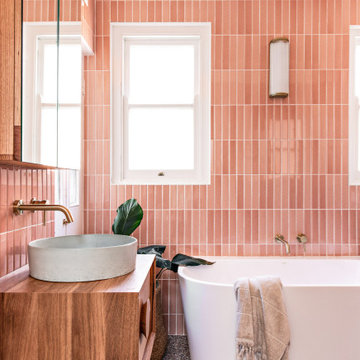
Inspiration for a mid-sized scandinavian master bathroom in Sydney with a freestanding tub, an open shower, a two-piece toilet, pink tile, ceramic tile, pink walls, terrazzo floors, a wall-mount sink, multi-coloured floor, an open shower, a single vanity, a floating vanity, medium wood cabinets, wood benchtops and brown benchtops.
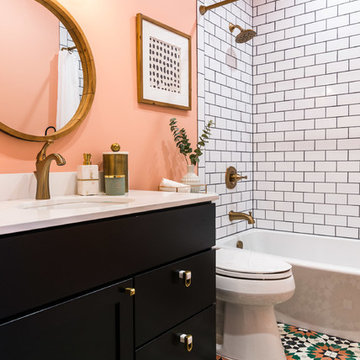
We didn’t want the floor to be the cool thing in the room that steals the show, so we picked an interesting color and painted the ceiling as well. This bathroom invites you to look up and down equally.

Photo of a contemporary 3/4 bathroom in Surrey with flat-panel cabinets, blue cabinets, a curbless shower, pink walls, a vessel sink, marble benchtops, multi-coloured floor, an open shower, grey benchtops, a double vanity and a built-in vanity.

Salle de bain rénovée dans des teintes douces : murs peints en rose, faïence blanc brillant type zellige et terrazzo coloré au sol.
Meuble vasque sur mesure en bois et vasque à poser.
Détails noirs.
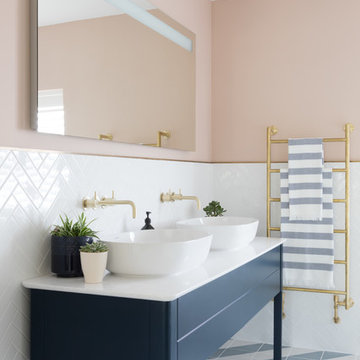
Inspiration for a beach style master bathroom in Surrey with blue cabinets, white tile, pink walls, a vessel sink, multi-coloured floor, white benchtops and flat-panel cabinets.
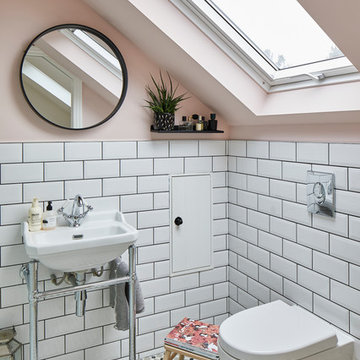
Photo of a transitional bathroom in London with white tile, subway tile, pink walls, a console sink and multi-coloured floor.
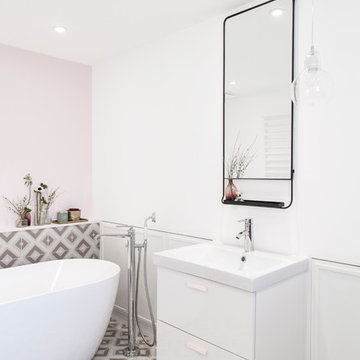
Photo : BCDF Studio
Mid-sized contemporary master bathroom in Paris with flat-panel cabinets, white cabinets, a freestanding tub, multi-coloured tile, pink walls, multi-coloured floor, a wall-mount toilet, ceramic tile, ceramic floors, a console sink, solid surface benchtops, an open shower, white benchtops, a single vanity and a floating vanity.
Mid-sized contemporary master bathroom in Paris with flat-panel cabinets, white cabinets, a freestanding tub, multi-coloured tile, pink walls, multi-coloured floor, a wall-mount toilet, ceramic tile, ceramic floors, a console sink, solid surface benchtops, an open shower, white benchtops, a single vanity and a floating vanity.

This is an example of a mid-sized transitional kids bathroom in Orange County with shaker cabinets, white cabinets, a freestanding tub, an open shower, a one-piece toilet, multi-coloured tile, marble, pink walls, ceramic floors, a drop-in sink, quartzite benchtops, multi-coloured floor, a hinged shower door, multi-coloured benchtops, a shower seat, a single vanity, a built-in vanity and wallpaper.

Photo of a mid-sized transitional kids bathroom in New York with recessed-panel cabinets, grey cabinets, an alcove tub, a shower/bathtub combo, a two-piece toilet, white tile, ceramic tile, pink walls, marble floors, an undermount sink, engineered quartz benchtops, multi-coloured floor, a hinged shower door, white benchtops, a double vanity and a built-in vanity.

This bathroom design was based around its key Architectural feature: the stunning curved window. Looking out of this window whilst using the basin or bathing was key in our Spatial layout decision making. A vanity unit was designed to fit the cavity of the window perfectly whilst providing ample storage and surface space.
Part of a bigger Project to be photographed soon!
A beautiful 19th century country estate converted into an Architectural featured filled apartments.
Project: Bathroom spatial planning / design concept & colour consultation / bespoke furniture design / product sourcing.
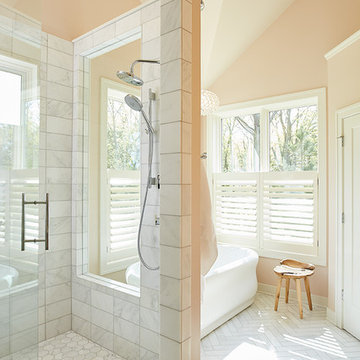
Builder: AVB Inc.
Interior Design: Vision Interiors by Visbeen
Photographer: Ashley Avila Photography
The Holloway blends the recent revival of mid-century aesthetics with the timelessness of a country farmhouse. Each façade features playfully arranged windows tucked under steeply pitched gables. Natural wood lapped siding emphasizes this homes more modern elements, while classic white board & batten covers the core of this house. A rustic stone water table wraps around the base and contours down into the rear view-out terrace.
Inside, a wide hallway connects the foyer to the den and living spaces through smooth case-less openings. Featuring a grey stone fireplace, tall windows, and vaulted wood ceiling, the living room bridges between the kitchen and den. The kitchen picks up some mid-century through the use of flat-faced upper and lower cabinets with chrome pulls. Richly toned wood chairs and table cap off the dining room, which is surrounded by windows on three sides. The grand staircase, to the left, is viewable from the outside through a set of giant casement windows on the upper landing. A spacious master suite is situated off of this upper landing. Featuring separate closets, a tiled bath with tub and shower, this suite has a perfect view out to the rear yard through the bedrooms rear windows. All the way upstairs, and to the right of the staircase, is four separate bedrooms. Downstairs, under the master suite, is a gymnasium. This gymnasium is connected to the outdoors through an overhead door and is perfect for athletic activities or storing a boat during cold months. The lower level also features a living room with view out windows and a private guest suite.
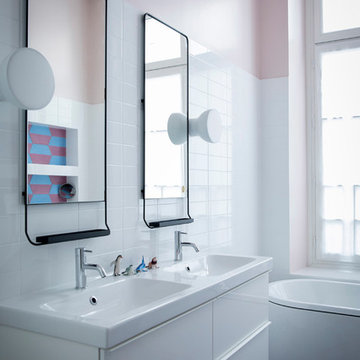
Julie Ansiau
Photo of a contemporary bathroom in Paris with flat-panel cabinets, white cabinets, a freestanding tub, white tile, pink walls, a console sink and multi-coloured floor.
Photo of a contemporary bathroom in Paris with flat-panel cabinets, white cabinets, a freestanding tub, white tile, pink walls, a console sink and multi-coloured floor.
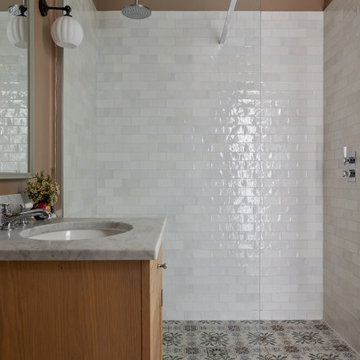
The guest bathroom of our SW17 Heaver Estate family home was originally dated and dark, so we changed the entrance to make it en-suite and accessible from the guest bedroom, tiled throughout & painted it in a terracotta pink to make it feel cosier
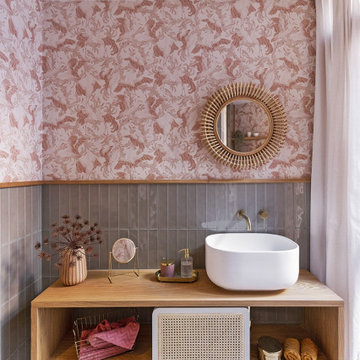
Photo of a contemporary bathroom in Barcelona with open cabinets, medium wood cabinets, gray tile, pink walls, a vessel sink, multi-coloured floor, brown benchtops, a single vanity, a floating vanity and wallpaper.

Mid-sized eclectic kids bathroom in Gloucestershire with a claw-foot tub, pink tile, porcelain tile, pink walls, mosaic tile floors, multi-coloured floor and a double vanity.
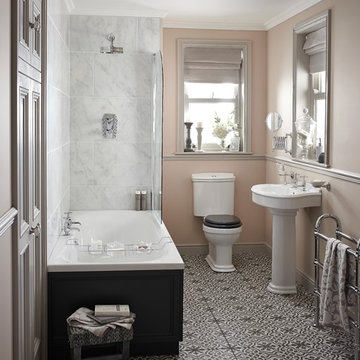
Photo of a mid-sized transitional bathroom in West Midlands with a shower/bathtub combo, a one-piece toilet, marble, pink walls, ceramic floors and multi-coloured floor.

Separate master bathroom for her off the master bedroom. Vanity, makeup table, freestanding soaking tub, heated floor, and pink wide plank shiplap walls.
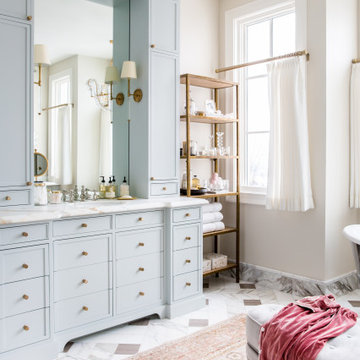
Belgravia Widespread Basin Faucet with Cross Handles in Polished Nickel
Design ideas for a large transitional master bathroom in Salt Lake City with blue cabinets, a freestanding tub, a double shower, a two-piece toilet, pink walls, an undermount sink, marble benchtops, a hinged shower door, white benchtops, multi-coloured floor and beaded inset cabinets.
Design ideas for a large transitional master bathroom in Salt Lake City with blue cabinets, a freestanding tub, a double shower, a two-piece toilet, pink walls, an undermount sink, marble benchtops, a hinged shower door, white benchtops, multi-coloured floor and beaded inset cabinets.
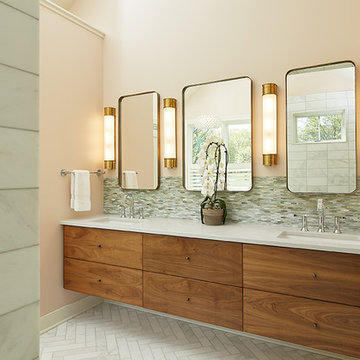
Builder: AVB Inc.
Interior Design: Vision Interiors by Visbeen
Photographer: Ashley Avila Photography
The Holloway blends the recent revival of mid-century aesthetics with the timelessness of a country farmhouse. Each façade features playfully arranged windows tucked under steeply pitched gables. Natural wood lapped siding emphasizes this homes more modern elements, while classic white board & batten covers the core of this house. A rustic stone water table wraps around the base and contours down into the rear view-out terrace.
Inside, a wide hallway connects the foyer to the den and living spaces through smooth case-less openings. Featuring a grey stone fireplace, tall windows, and vaulted wood ceiling, the living room bridges between the kitchen and den. The kitchen picks up some mid-century through the use of flat-faced upper and lower cabinets with chrome pulls. Richly toned wood chairs and table cap off the dining room, which is surrounded by windows on three sides. The grand staircase, to the left, is viewable from the outside through a set of giant casement windows on the upper landing. A spacious master suite is situated off of this upper landing. Featuring separate closets, a tiled bath with tub and shower, this suite has a perfect view out to the rear yard through the bedrooms rear windows. All the way upstairs, and to the right of the staircase, is four separate bedrooms. Downstairs, under the master suite, is a gymnasium. This gymnasium is connected to the outdoors through an overhead door and is perfect for athletic activities or storing a boat during cold months. The lower level also features a living room with view out windows and a private guest suite.
Bathroom Design Ideas with Pink Walls and Multi-Coloured Floor
1