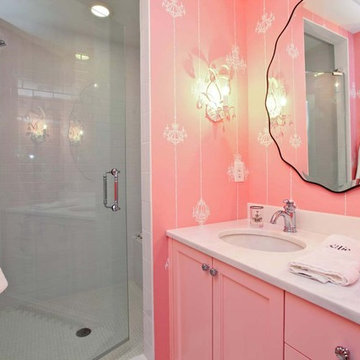Bathroom Design Ideas with Subway Tile and Pink Walls
Refine by:
Budget
Sort by:Popular Today
1 - 20 of 321 photos
Item 1 of 3
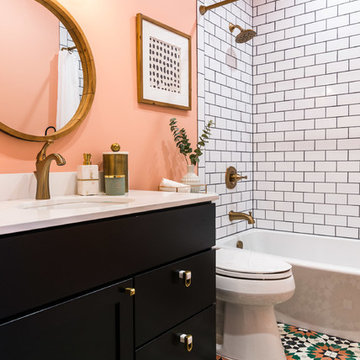
We didn’t want the floor to be the cool thing in the room that steals the show, so we picked an interesting color and painted the ceiling as well. This bathroom invites you to look up and down equally.

Michael Hunter Photography
This little guest bathroom is a favorite amongst our social following with its vertically laid glass subway tile and blush pink walls. The navy and pinks complement each other well and the brass pulls stand out on the free-standing vanity. The gold leaf oval mirror is a show-stopper.
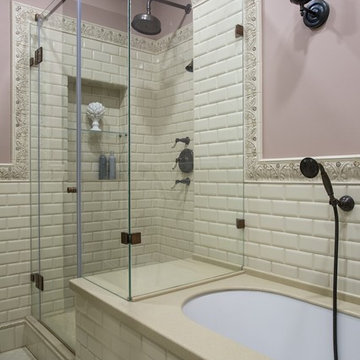
Фото Евгений Кулибаба
Photo of a traditional master bathroom in Moscow with an undermount tub, a corner shower, pink walls, beige tile, subway tile and a hinged shower door.
Photo of a traditional master bathroom in Moscow with an undermount tub, a corner shower, pink walls, beige tile, subway tile and a hinged shower door.
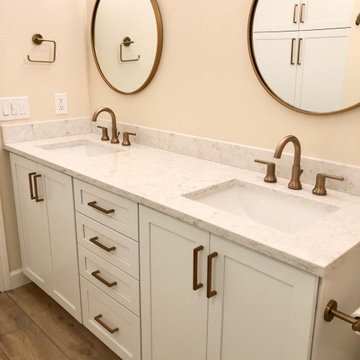
Love the unique round mirrors mixed with rectangle sinks!
Inspiration for a small transitional master bathroom in Detroit with shaker cabinets, white cabinets, an alcove shower, a two-piece toilet, white tile, subway tile, pink walls, wood-look tile, an undermount sink, engineered quartz benchtops, beige floor, a hinged shower door, white benchtops, a shower seat, a double vanity and a built-in vanity.
Inspiration for a small transitional master bathroom in Detroit with shaker cabinets, white cabinets, an alcove shower, a two-piece toilet, white tile, subway tile, pink walls, wood-look tile, an undermount sink, engineered quartz benchtops, beige floor, a hinged shower door, white benchtops, a shower seat, a double vanity and a built-in vanity.
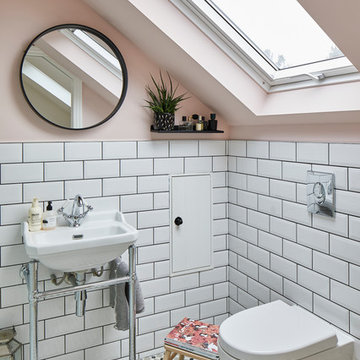
Photo of a transitional bathroom in London with white tile, subway tile, pink walls, a console sink and multi-coloured floor.
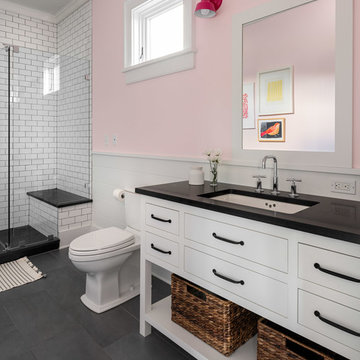
Bathroom with white vanity and pink/shiplap walls.
Photographer: Rob Karosis
Inspiration for a large country bathroom in New York with flat-panel cabinets, white cabinets, a freestanding tub, a two-piece toilet, subway tile, slate floors, an undermount sink, grey floor, black benchtops, a corner shower, white tile, pink walls and a hinged shower door.
Inspiration for a large country bathroom in New York with flat-panel cabinets, white cabinets, a freestanding tub, a two-piece toilet, subway tile, slate floors, an undermount sink, grey floor, black benchtops, a corner shower, white tile, pink walls and a hinged shower door.
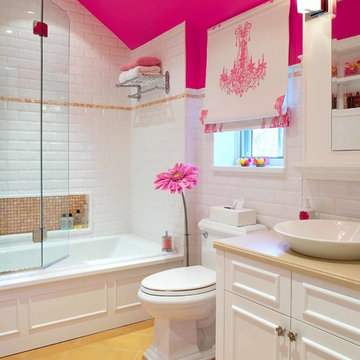
This is an example of a traditional kids bathroom in Montreal with a vessel sink, recessed-panel cabinets, white cabinets, an alcove tub, a shower/bathtub combo, a two-piece toilet, white tile, subway tile, pink walls and yellow floor.
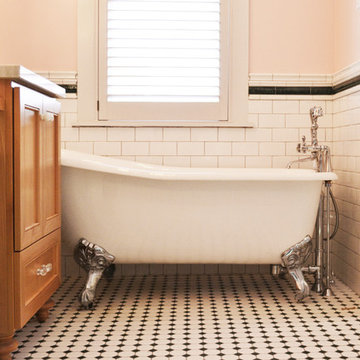
Master bath clawfoot tub, with mosaic tile floors and tile wainscoting.
Photo Cred: Old Adobe Studios
Photo of a mid-sized country master bathroom in San Luis Obispo with beaded inset cabinets, light wood cabinets, a claw-foot tub, an alcove shower, a two-piece toilet, white tile, subway tile, pink walls, mosaic tile floors, an undermount sink, marble benchtops, white floor, a hinged shower door and grey benchtops.
Photo of a mid-sized country master bathroom in San Luis Obispo with beaded inset cabinets, light wood cabinets, a claw-foot tub, an alcove shower, a two-piece toilet, white tile, subway tile, pink walls, mosaic tile floors, an undermount sink, marble benchtops, white floor, a hinged shower door and grey benchtops.
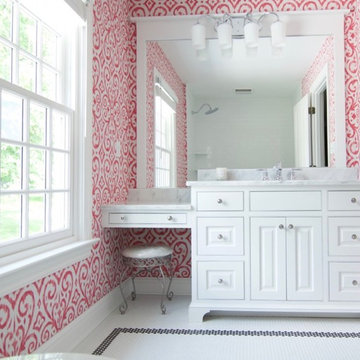
This bathroom is every teenage girl's dream bathroom! A furniture-style vanity features a separate makeup area, while the graphic print of Thibaut's "Patara Ikat" wallpaper in Fuchsia pops against the Carrara marble countertops and white tile and trim.
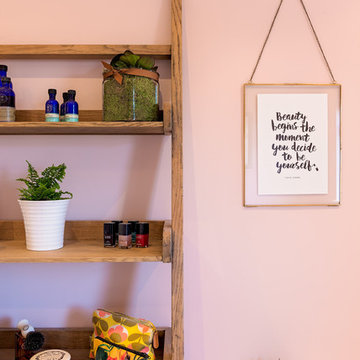
Flaviu Pop
This is an example of a country bathroom in Other with a freestanding tub, a corner shower, a one-piece toilet, gray tile, subway tile, pink walls, limestone floors and a pedestal sink.
This is an example of a country bathroom in Other with a freestanding tub, a corner shower, a one-piece toilet, gray tile, subway tile, pink walls, limestone floors and a pedestal sink.
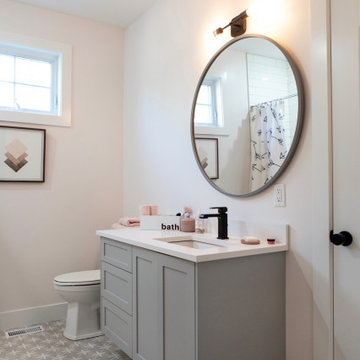
The home's main bathroom features patterned tile which flows seamlessly underneath a custom floating vanity with an a-symmetrical design. Touch-latch hardware was installed on the cabinets for a minimal design. Black accents were pulled into the lighting, faucet, and bathroom hardware to add a touch of contrast to the space.
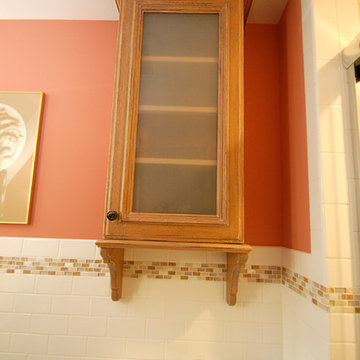
This bathroom is featuring Barcelona raised Wood-Mode Custom Cabinetry in Burnished bronze finished on oak wood.
Photo of a small traditional 3/4 bathroom in Newark with raised-panel cabinets, light wood cabinets, a one-piece toilet, white tile, subway tile, pink walls, mosaic tile floors, an undermount sink, granite benchtops and an alcove shower.
Photo of a small traditional 3/4 bathroom in Newark with raised-panel cabinets, light wood cabinets, a one-piece toilet, white tile, subway tile, pink walls, mosaic tile floors, an undermount sink, granite benchtops and an alcove shower.
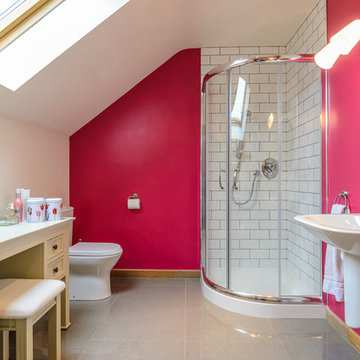
Gary Quigg Photography
Traditional master bathroom in Belfast with a wall-mount sink, yellow cabinets, a corner shower, a one-piece toilet, white tile, subway tile, pink walls and recessed-panel cabinets.
Traditional master bathroom in Belfast with a wall-mount sink, yellow cabinets, a corner shower, a one-piece toilet, white tile, subway tile, pink walls and recessed-panel cabinets.

Separate master bathroom for her off the master bedroom. Vanity, makeup table, freestanding soaking tub, heated floor, and pink wide plank shiplap walls.
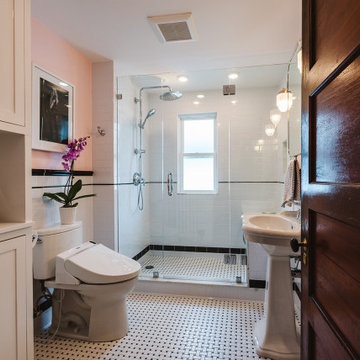
Dorchester, MA -- “Deco Primary Bath and Attic Guest Bath” Design Services and Construction. A dated primary bath was re-imagined to reflect the homeowners love for their period home. The addition of an attic bath turned a dark storage space into charming guest quarters. A stunning transformation.
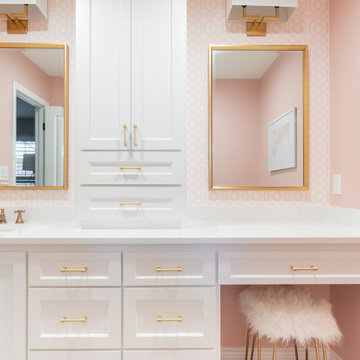
Beautiful pink and white bathroom for a sweet little girl!
Inspiration for a mid-sized traditional kids bathroom in Dallas with shaker cabinets, white cabinets, a drop-in tub, a shower/bathtub combo, a two-piece toilet, white tile, subway tile, pink walls, porcelain floors, an undermount sink, engineered quartz benchtops, grey floor, a hinged shower door, white benchtops, a single vanity, a built-in vanity and wallpaper.
Inspiration for a mid-sized traditional kids bathroom in Dallas with shaker cabinets, white cabinets, a drop-in tub, a shower/bathtub combo, a two-piece toilet, white tile, subway tile, pink walls, porcelain floors, an undermount sink, engineered quartz benchtops, grey floor, a hinged shower door, white benchtops, a single vanity, a built-in vanity and wallpaper.
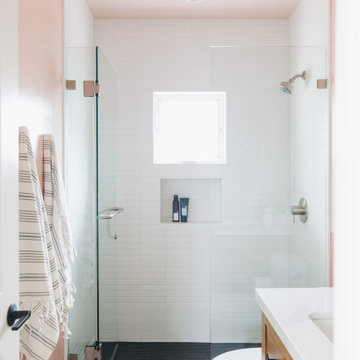
This project was a complete gut remodel of the owner's childhood home. They demolished it and rebuilt it as a brand-new two-story home to house both her retired parents in an attached ADU in-law unit, as well as her own family of six. Though there is a fire door separating the ADU from the main house, it is often left open to create a truly multi-generational home. For the design of the home, the owner's one request was to create something timeless, and we aimed to honor that.
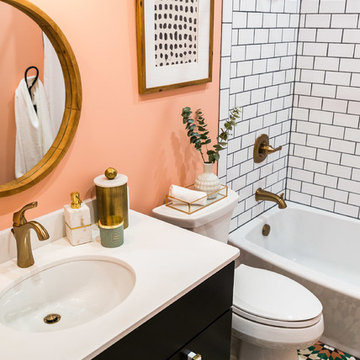
We splurged on the floor and custom vanity and saved some money on the basic white subway tile so the budget worked but the bathroom feels high end.
Mid-sized contemporary 3/4 bathroom in DC Metro with recessed-panel cabinets, black cabinets, an alcove tub, a shower/bathtub combo, a two-piece toilet, white tile, subway tile, pink walls, an undermount sink, solid surface benchtops, multi-coloured floor, a shower curtain, white benchtops and ceramic floors.
Mid-sized contemporary 3/4 bathroom in DC Metro with recessed-panel cabinets, black cabinets, an alcove tub, a shower/bathtub combo, a two-piece toilet, white tile, subway tile, pink walls, an undermount sink, solid surface benchtops, multi-coloured floor, a shower curtain, white benchtops and ceramic floors.
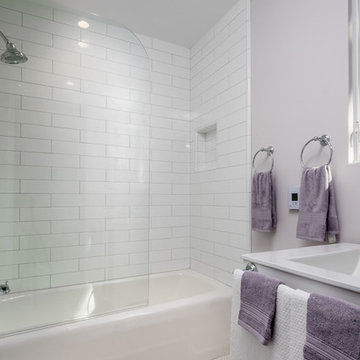
Obeo
This is an example of a mid-sized contemporary kids bathroom in San Francisco with shaker cabinets, white cabinets, an alcove tub, a shower/bathtub combo, a two-piece toilet, white tile, subway tile, pink walls, cement tiles, an integrated sink, quartzite benchtops, white floor and a hinged shower door.
This is an example of a mid-sized contemporary kids bathroom in San Francisco with shaker cabinets, white cabinets, an alcove tub, a shower/bathtub combo, a two-piece toilet, white tile, subway tile, pink walls, cement tiles, an integrated sink, quartzite benchtops, white floor and a hinged shower door.
Bathroom Design Ideas with Subway Tile and Pink Walls
1
