Bathroom Design Ideas with Beige Cabinets and Planked Wall Panelling
Refine by:
Budget
Sort by:Popular Today
1 - 20 of 51 photos
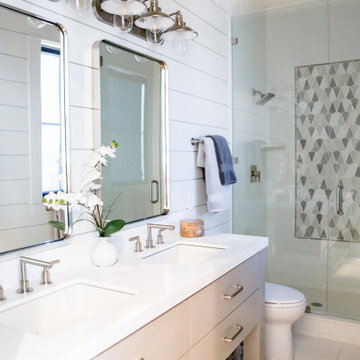
Charming bathroom with a five-light vanity light, double sink, and standing shower. Features polished chrome hardware and details, shiplap wall cover, and a unique shower tile design.
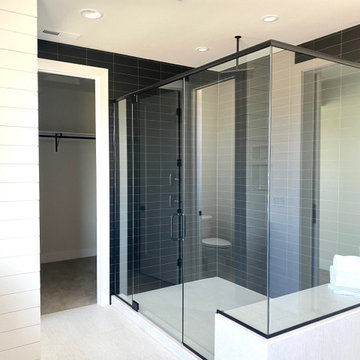
Inspiration for a large contemporary master bathroom in Seattle with shaker cabinets, beige cabinets, a freestanding tub, a double shower, a two-piece toilet, black tile, porcelain tile, white walls, porcelain floors, an undermount sink, engineered quartz benchtops, white floor, a hinged shower door, white benchtops, a shower seat, a double vanity, a built-in vanity and planked wall panelling.
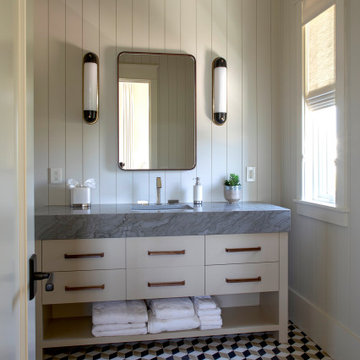
Large beach style 3/4 bathroom in Other with furniture-like cabinets, beige cabinets, white walls, ceramic floors, a drop-in sink, marble benchtops, multi-coloured floor, grey benchtops, a single vanity, a built-in vanity and planked wall panelling.
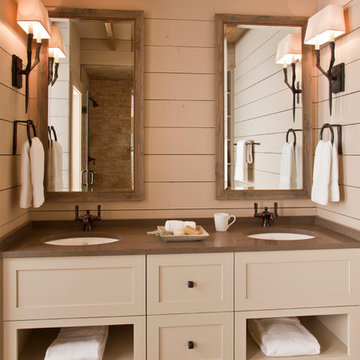
Country bathroom in Other with open cabinets, beige cabinets, beige walls, pebble tile floors, an undermount sink, engineered quartz benchtops, multi-coloured floor, brown benchtops and planked wall panelling.
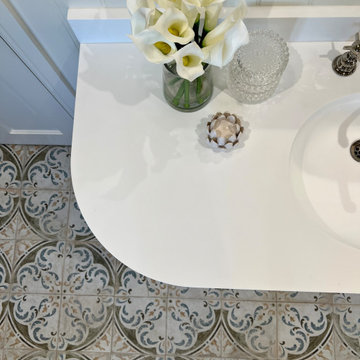
We just love it when a client comes to us and says “I’ve come to you because I want something different, I don’t want a standard bathroom companies design and layout.” For us this is brilliant, because it means we have some creative freedom to design something special.
Having worked with this client before, we knew she liked pattern and colour, specifically William Morris. Keen not to overdo it on William Morris print we considered other designs that might be of a similar look and feel, so we used Lewis and Wood for the powder room and Christopher Farr for the family bathroom, both wonderful wallpapers that offer more of a mural feel.
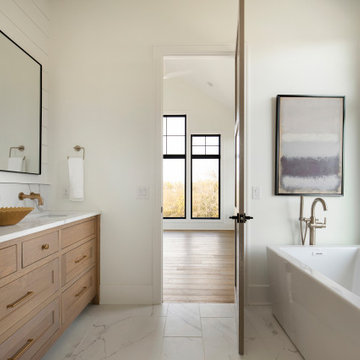
This is an example of an expansive transitional master bathroom in Minneapolis with beige cabinets, a freestanding tub, white walls, ceramic floors, engineered quartz benchtops, white floor, white benchtops, a double vanity, a built-in vanity and planked wall panelling.
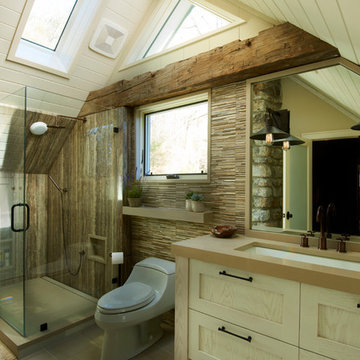
This masterbath proved especially challenging due to the dormer and vaulted ceiling. We incorporated a corner shower unit, U shaped vanity drawers, and plenty of storage and laundry space.
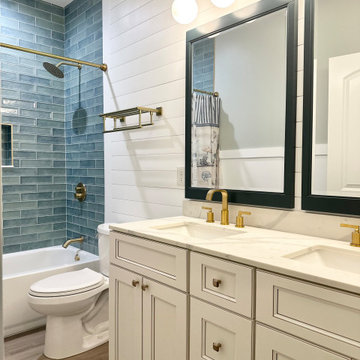
This is an example of a mid-sized country kids bathroom in Charleston with beige cabinets, a drop-in tub, a shower/bathtub combo, a one-piece toilet, blue tile, subway tile, white walls, an undermount sink, engineered quartz benchtops, a shower curtain, white benchtops, a niche, a double vanity, a built-in vanity and planked wall panelling.
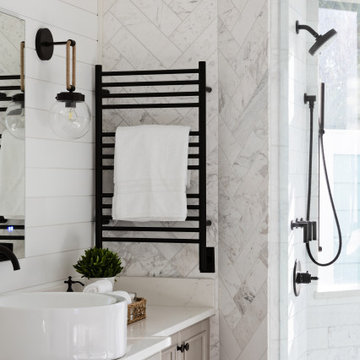
Design ideas for a beach style master bathroom in Tampa with beige cabinets, a freestanding tub, a double shower, white tile, marble, white walls, porcelain floors, a vessel sink, quartzite benchtops, grey floor, a hinged shower door, white benchtops, a shower seat, a double vanity, a built-in vanity and planked wall panelling.
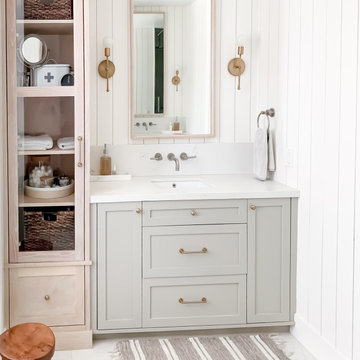
Modern farmhouse primary bathroom with brass pulls, beige shaker and oak custom cabinets. Vertical shiplap walls. Shower ledge in shower.
Inspiration for a large country master bathroom with shaker cabinets, beige cabinets, an undermount tub, an alcove shower, white tile, porcelain tile, white walls, porcelain floors, an undermount sink, engineered quartz benchtops, white floor, a hinged shower door, white benchtops, a shower seat, a single vanity, a built-in vanity and planked wall panelling.
Inspiration for a large country master bathroom with shaker cabinets, beige cabinets, an undermount tub, an alcove shower, white tile, porcelain tile, white walls, porcelain floors, an undermount sink, engineered quartz benchtops, white floor, a hinged shower door, white benchtops, a shower seat, a single vanity, a built-in vanity and planked wall panelling.
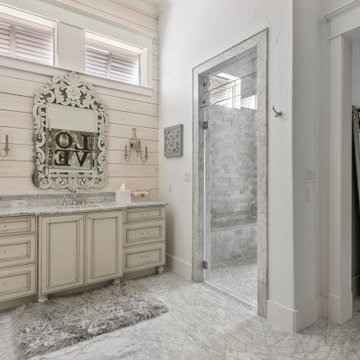
Design ideas for a bathroom in Houston with recessed-panel cabinets, beige cabinets, an alcove shower, gray tile, white walls, an undermount sink, grey floor, a hinged shower door, grey benchtops, a shower seat, a single vanity, a built-in vanity and planked wall panelling.
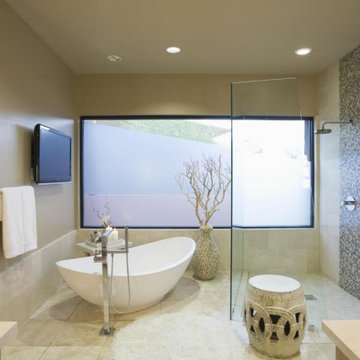
Bathroom styles come and go all of the time. On top of this, your needs change over the years. The bathroom that came with your house may have worked a few years ago, but now you have different needs and maybe your bathroom just isn’t working. If this is the case, we can help to change things around for you. We can reconfigure your bathroom space. We can install new flooring. We can add a new tub/shower surround. We can even change out fixtures and give you a brand new vanity.
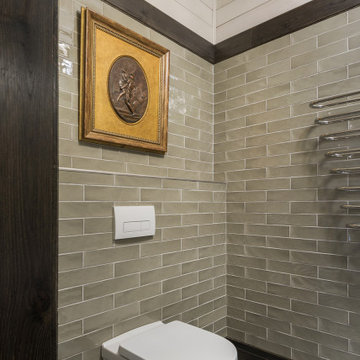
Ванная комната на мансардном этаже. Общая площадь 6 м2
Photo of a small traditional bathroom in Moscow with raised-panel cabinets, beige cabinets, a wall-mount toilet, green tile, ceramic tile, green walls, ceramic floors, a drop-in sink, grey floor, a hinged shower door, an enclosed toilet, a single vanity, a floating vanity, timber and planked wall panelling.
Photo of a small traditional bathroom in Moscow with raised-panel cabinets, beige cabinets, a wall-mount toilet, green tile, ceramic tile, green walls, ceramic floors, a drop-in sink, grey floor, a hinged shower door, an enclosed toilet, a single vanity, a floating vanity, timber and planked wall panelling.
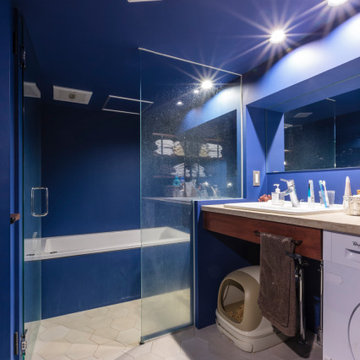
Design ideas for a contemporary wet room bathroom in Tokyo with open cabinets, beige cabinets, an alcove tub, blue walls, a drop-in sink, concrete benchtops, beige floor, a hinged shower door, beige benchtops, a single vanity, a built-in vanity, wallpaper, planked wall panelling and porcelain floors.
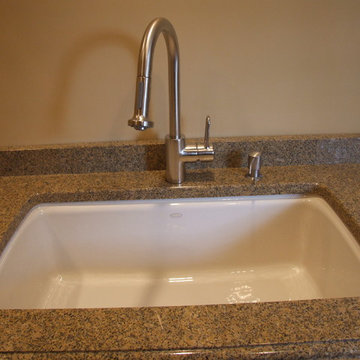
This Kohler sink has worked so well for the family. It is made out of cast iron so it is heavy and needs the right support, but it is the perfect mudroom sink or laundry sink. You can even give your baby a bath in it.
Photo Credit: N. Leonard
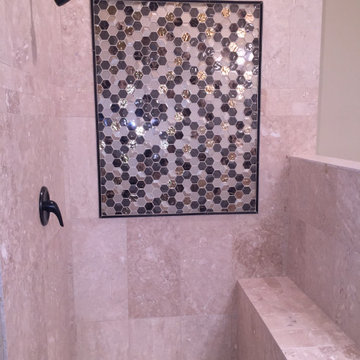
This is an example of a mid-sized arts and crafts master bathroom in Other with raised-panel cabinets, beige cabinets, a claw-foot tub, an alcove shower, a two-piece toilet, beige tile, travertine, beige walls, travertine floors, an undermount sink, granite benchtops, beige floor, a hinged shower door, brown benchtops, a niche, a double vanity, a built-in vanity and planked wall panelling.
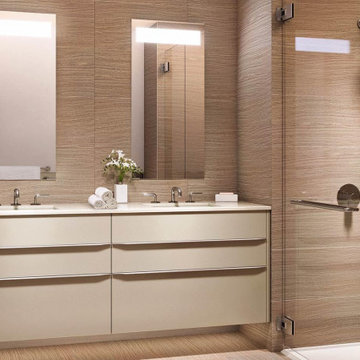
1450 Franklin’s refined bathrooms feature SIDLER’s Diamando mirrored cabinets.
sidler-international.com/collections/diamando-led/
Photo of a large contemporary master bathroom in San Francisco with flat-panel cabinets, beige cabinets, an open shower, brown tile, brown walls, laminate floors, a drop-in sink, granite benchtops, beige floor, an open shower, white benchtops, a double vanity, a built-in vanity and planked wall panelling.
Photo of a large contemporary master bathroom in San Francisco with flat-panel cabinets, beige cabinets, an open shower, brown tile, brown walls, laminate floors, a drop-in sink, granite benchtops, beige floor, an open shower, white benchtops, a double vanity, a built-in vanity and planked wall panelling.
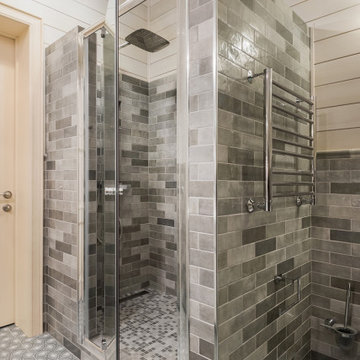
Ванная комната на мансардном этаже. Общая площадь 6 м2
Inspiration for a small traditional 3/4 bathroom in Moscow with raised-panel cabinets, beige cabinets, an alcove shower, a wall-mount toilet, gray tile, ceramic tile, grey walls, ceramic floors, a drop-in sink, turquoise floor, a hinged shower door, an enclosed toilet, a single vanity, a freestanding vanity, timber and planked wall panelling.
Inspiration for a small traditional 3/4 bathroom in Moscow with raised-panel cabinets, beige cabinets, an alcove shower, a wall-mount toilet, gray tile, ceramic tile, grey walls, ceramic floors, a drop-in sink, turquoise floor, a hinged shower door, an enclosed toilet, a single vanity, a freestanding vanity, timber and planked wall panelling.
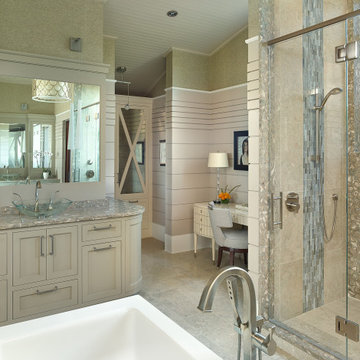
Design ideas for a beach style master bathroom in Charleston with shaker cabinets, beige cabinets, multi-coloured tile, beige walls, a vessel sink, beige floor, a hinged shower door, multi-coloured benchtops, a single vanity, a built-in vanity, timber and planked wall panelling.
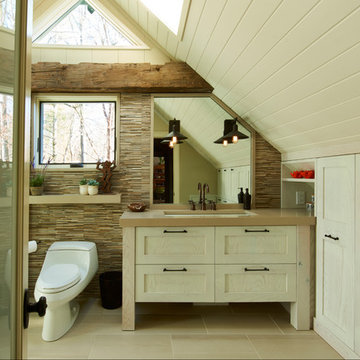
This masterbath proved especially challenging due to the dormer and vaulted ceiling. We incorporated a corner shower unit, U shaped vanity drawers, and plenty of storage and laundry space.
Bathroom Design Ideas with Beige Cabinets and Planked Wall Panelling
1