Bathroom Design Ideas with Black Benchtops and Planked Wall Panelling
Refine by:
Budget
Sort by:Popular Today
1 - 20 of 104 photos

With expansive fields and beautiful farmland surrounding it, this historic farmhouse celebrates these views with floor-to-ceiling windows from the kitchen and sitting area. Originally constructed in the late 1700’s, the main house is connected to the barn by a new addition, housing a master bedroom suite and new two-car garage with carriage doors. We kept and restored all of the home’s existing historic single-pane windows, which complement its historic character. On the exterior, a combination of shingles and clapboard siding were continued from the barn and through the new addition.

Inspiration for a small country 3/4 bathroom in San Diego with furniture-like cabinets, white cabinets, an alcove shower, white tile, porcelain tile, white walls, porcelain floors, an undermount sink, engineered quartz benchtops, beige floor, a hinged shower door, black benchtops, a single vanity, a built-in vanity and planked wall panelling.
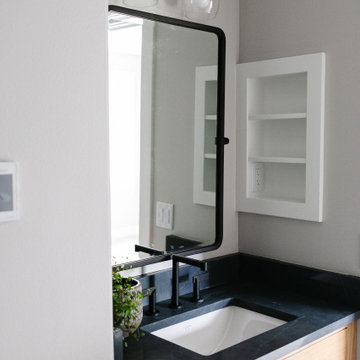
Mid-sized arts and crafts kids bathroom in Portland with flat-panel cabinets, light wood cabinets, an open shower, a one-piece toilet, gray tile, ceramic tile, grey walls, ceramic floors, an undermount sink, quartzite benchtops, grey floor, a hinged shower door, black benchtops, a double vanity, a built-in vanity and planked wall panelling.
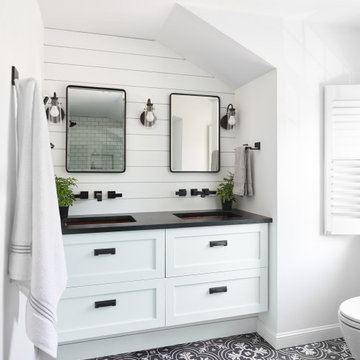
Construction by J.T. Delaney Construction, LLC | Photography by Jared Kuzia
Photo of a beach style bathroom in Boston with shaker cabinets, white cabinets, white walls, an undermount sink, black floor, black benchtops, a double vanity, planked wall panelling and a built-in vanity.
Photo of a beach style bathroom in Boston with shaker cabinets, white cabinets, white walls, an undermount sink, black floor, black benchtops, a double vanity, planked wall panelling and a built-in vanity.

Photo of a mid-sized beach style kids bathroom in Dallas with flat-panel cabinets, white cabinets, an alcove shower, a two-piece toilet, white tile, porcelain tile, white walls, ceramic floors, an undermount sink, engineered quartz benchtops, blue floor, a hinged shower door, black benchtops, a single vanity, a built-in vanity and planked wall panelling.

This is an example of a mid-sized country master bathroom in Phoenix with shaker cabinets, grey cabinets, a freestanding tub, a corner shower, white tile, porcelain tile, white walls, porcelain floors, a drop-in sink, engineered quartz benchtops, white floor, a hinged shower door, black benchtops, a double vanity, a built-in vanity and planked wall panelling.

Large primary bathroom with free standing cast iron soaking tub and Kohler Purist wall mount faucet in gold trim. Restoration Hardware double wood vanity with custom black quartz top featuring wall mounted Kohler Purist faucets in gold trim. Large format floor tile and 6 inch nickel gap ship lap painted with Benjamin Moore color white dove.

In this master bath, we installed a Vim Shower System, which allowed us to tile the floor and walls and have our glass surround to go all the way to the floor. This makes going in and out of the shower as effortless as possible. Along with the Barn Door style glass door, very simple yet elegant and goes great with the rustic farmhouse feel.

Photo of a transitional 3/4 bathroom in Orange County with shaker cabinets, medium wood cabinets, an alcove shower, a two-piece toilet, subway tile, white walls, wood-look tile, an undermount sink, engineered quartz benchtops, brown floor, a hinged shower door, black benchtops, a single vanity, a built-in vanity and planked wall panelling.

This is an example of a country bathroom in Grand Rapids with flat-panel cabinets, grey cabinets, a wall-mount toilet, white walls, brick floors, an undermount sink, red floor, black benchtops, a single vanity and planked wall panelling.
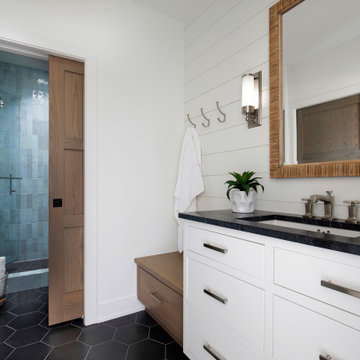
Photo of an expansive transitional 3/4 bathroom in Minneapolis with white cabinets, blue tile, ceramic tile, white walls, ceramic floors, a drop-in sink, engineered quartz benchtops, black floor, a hinged shower door, black benchtops, a single vanity, a built-in vanity and planked wall panelling.

This primary bathroom remodel includes a beautiful porcelain tile flooring with a wood design and gorgeous inset tile.
Country bathroom in Los Angeles with shaker cabinets, white cabinets, a freestanding tub, beige walls, an undermount sink, brown floor, black benchtops, a single vanity, a built-in vanity, planked wall panelling and decorative wall panelling.
Country bathroom in Los Angeles with shaker cabinets, white cabinets, a freestanding tub, beige walls, an undermount sink, brown floor, black benchtops, a single vanity, a built-in vanity, planked wall panelling and decorative wall panelling.

Master bathroom featuring freestanding tub, white oak vanity and linen cabinet, large format porcelain tile with a concrete look. Brass fixtures and bronze hardware.
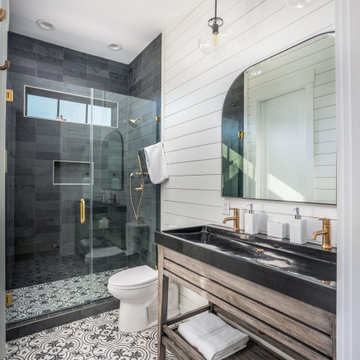
Photo of a large transitional 3/4 bathroom in Charleston with open cabinets, medium wood cabinets, an alcove shower, a two-piece toilet, gray tile, white walls, a trough sink, multi-coloured floor, a hinged shower door, black benchtops, a niche, a single vanity, a built-in vanity and planked wall panelling.
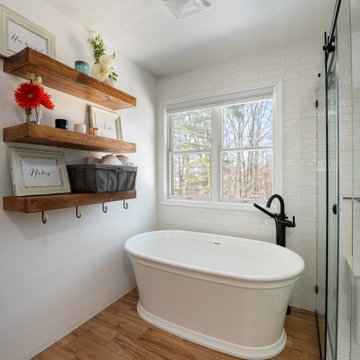
In this master bath, we were able to install the Kohler Lithocast memoirs freestanding tub. Along with custom made floating shelves.
Photo of a mid-sized country master bathroom in Other with shaker cabinets, white cabinets, a freestanding tub, an open shower, a two-piece toilet, white tile, subway tile, white walls, wood-look tile, a vessel sink, granite benchtops, a sliding shower screen, black benchtops, a shower seat, a double vanity, a freestanding vanity and planked wall panelling.
Photo of a mid-sized country master bathroom in Other with shaker cabinets, white cabinets, a freestanding tub, an open shower, a two-piece toilet, white tile, subway tile, white walls, wood-look tile, a vessel sink, granite benchtops, a sliding shower screen, black benchtops, a shower seat, a double vanity, a freestanding vanity and planked wall panelling.
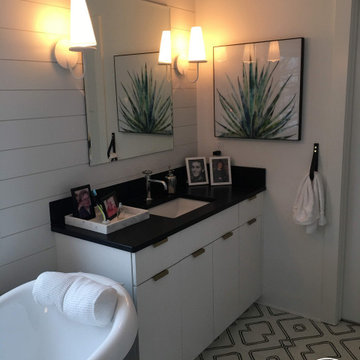
This is an example of a small eclectic bathroom in Omaha with flat-panel cabinets, white cabinets, a freestanding tub, an alcove shower, a one-piece toilet, white tile, porcelain tile, white walls, cement tiles, an undermount sink, engineered quartz benchtops, white floor, a hinged shower door, black benchtops, an enclosed toilet, a double vanity, a built-in vanity and planked wall panelling.

Great design makes all the difference - bold material choices were just what was needed to give this little bathroom some BIG personality! Our clients wanted a dark, moody vibe, but had always heard that using dark colors in a small space would only make it feel smaller. Not true!
Introducing a larger vanity cabinet with more storage and replacing the tub with an expansive walk-in shower immediately made the space feel larger, without any structural alterations. We went with a dark graphite tile that had a mix of texture on the walls and in the shower, but then anchored the space with white shiplap on the upper portion of the walls and a graphic floor tile (with mostly white and light gray tones). This technique of balancing dark tones with lighter tones is key to achieving those moody vibes, without creeping into cavernous territory. Subtle gray/blue/green tones on the vanity blend in well, but still pop in the space, and matte black fixtures add fantastic contrast to really finish off the whole look!

Large primary bathroom walk in shower with large format sub way tile. Custom niche with gold accent tile and black grout. Kohler Purist shower system with multi function features featuring a rain head and hand held. Large seating bench and octagon black tile on shower pan floor.

Modern farmhouse bathroom featuring mosaic tile flooring, wood vanity, two sinks, black countertops, black faucets, subway tile shower, and shiplap walls.
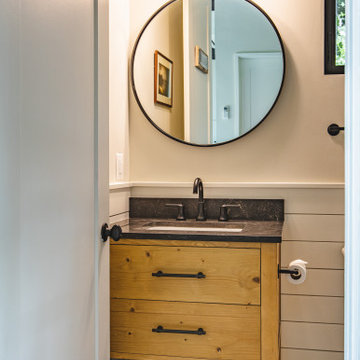
FineCraft Contractors, Inc.
Harrison Design
Inspiration for a small modern 3/4 bathroom in DC Metro with furniture-like cabinets, brown cabinets, beige tile, beige walls, slate floors, an undermount sink, quartzite benchtops, multi-coloured floor, black benchtops, an enclosed toilet, a single vanity, a freestanding vanity, vaulted and planked wall panelling.
Inspiration for a small modern 3/4 bathroom in DC Metro with furniture-like cabinets, brown cabinets, beige tile, beige walls, slate floors, an undermount sink, quartzite benchtops, multi-coloured floor, black benchtops, an enclosed toilet, a single vanity, a freestanding vanity, vaulted and planked wall panelling.
Bathroom Design Ideas with Black Benchtops and Planked Wall Panelling
1