Bathroom Design Ideas with Flat-panel Cabinets and Planked Wall Panelling
Refine by:
Budget
Sort by:Popular Today
1 - 20 of 334 photos
Item 1 of 3

Stage two of this project was to renovate the upstairs bathrooms which consisted of main bathroom, powder room, ensuite and walk in robe. A feature wall of hand made subways laid vertically and navy and grey floors harmonise with the downstairs theme. We have achieved a calming space whilst maintaining functionality and much needed storage space.

Wet Room, Modern Wet Room, Small Wet Room Renovation, First Floor Wet Room, Second Story Wet Room Bathroom, Open Shower With Bath In Open Area, Real Timber Vanity, West Leederville Bathrooms
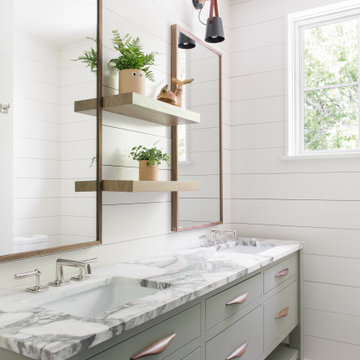
Upstairs kids, bunk bathroom featuring terrazzo flooring, horizontal shiplap walls, custom inset vanity with white marble countertops, white oak floating shelves, and decorative lighting.

With expansive fields and beautiful farmland surrounding it, this historic farmhouse celebrates these views with floor-to-ceiling windows from the kitchen and sitting area. Originally constructed in the late 1700’s, the main house is connected to the barn by a new addition, housing a master bedroom suite and new two-car garage with carriage doors. We kept and restored all of the home’s existing historic single-pane windows, which complement its historic character. On the exterior, a combination of shingles and clapboard siding were continued from the barn and through the new addition.
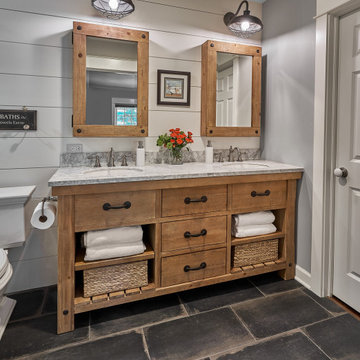
A master bath renovation in a lake front home with a farmhouse vibe and easy to maintain finishes.
Photo of a mid-sized country 3/4 bathroom in Chicago with distressed cabinets, marble benchtops, white benchtops, a freestanding vanity, grey walls, porcelain floors, black floor, a double vanity, planked wall panelling, an enclosed toilet and flat-panel cabinets.
Photo of a mid-sized country 3/4 bathroom in Chicago with distressed cabinets, marble benchtops, white benchtops, a freestanding vanity, grey walls, porcelain floors, black floor, a double vanity, planked wall panelling, an enclosed toilet and flat-panel cabinets.
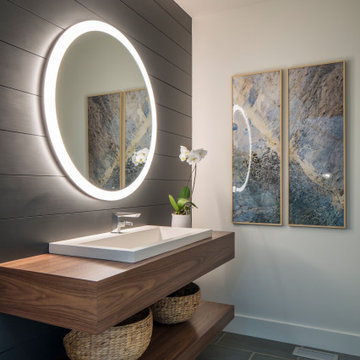
The floating vanity was custom crafted of walnut, and supports a cast concrete sink and chrome faucet. Behind it, the ship lap wall is painted in black and features a round led lit mirror. The bluestone floor adds another layer of texture and a beautiful blue gray tone to the room.

Modern bathroom with feature wavy tiled wall, with round mirror with LED back light..
This is an example of a mid-sized contemporary bathroom in Sydney with flat-panel cabinets, medium wood cabinets, gray tile, porcelain tile, white walls, porcelain floors, a console sink, engineered quartz benchtops, beige floor, an open shower, white benchtops, a single vanity, a freestanding vanity, vaulted and planked wall panelling.
This is an example of a mid-sized contemporary bathroom in Sydney with flat-panel cabinets, medium wood cabinets, gray tile, porcelain tile, white walls, porcelain floors, a console sink, engineered quartz benchtops, beige floor, an open shower, white benchtops, a single vanity, a freestanding vanity, vaulted and planked wall panelling.

Master bathroom featuring freestanding tub, white oak vanity and linen cabinet, large format porcelain tile with a concrete look. Brass fixtures and bronze hardware.

Inspiration for a beach style bathroom in Grand Rapids with white walls, concrete floors, an undermount sink, engineered quartz benchtops, grey floor, black benchtops, a double vanity, a floating vanity, planked wall panelling, dark wood cabinets and flat-panel cabinets.

Photo of a mid-sized master bathroom in Los Angeles with flat-panel cabinets, light wood cabinets, an undermount tub, a corner shower, a one-piece toilet, white tile, ceramic tile, white walls, ceramic floors, an undermount sink, marble benchtops, green floor, a hinged shower door, white benchtops, a double vanity, a floating vanity and planked wall panelling.
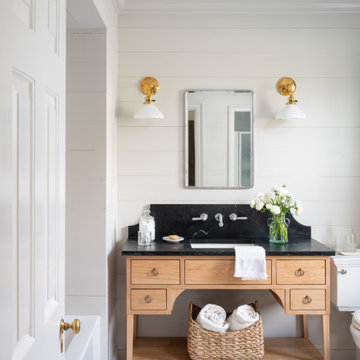
Master bathroom has farmhouse charm with nickelboard walls, a basketweave mosaic floor, and a custom oak vanity.
Mid-sized master bathroom in Austin with a two-piece toilet, beige walls, mosaic tile floors, an undermount sink, soapstone benchtops, black benchtops, a single vanity, a freestanding vanity, planked wall panelling, flat-panel cabinets, light wood cabinets, an alcove tub and grey floor.
Mid-sized master bathroom in Austin with a two-piece toilet, beige walls, mosaic tile floors, an undermount sink, soapstone benchtops, black benchtops, a single vanity, a freestanding vanity, planked wall panelling, flat-panel cabinets, light wood cabinets, an alcove tub and grey floor.

Our client wanted to update their Jack and Jill bathroom with a Restoration Hardware inspiration.
Photo of a modern kids bathroom in Austin with flat-panel cabinets, medium wood cabinets, a shower/bathtub combo, a one-piece toilet, white walls, ceramic floors, an undermount sink, engineered quartz benchtops, grey floor, a sliding shower screen, white benchtops, a niche, a single vanity, a freestanding vanity and planked wall panelling.
Photo of a modern kids bathroom in Austin with flat-panel cabinets, medium wood cabinets, a shower/bathtub combo, a one-piece toilet, white walls, ceramic floors, an undermount sink, engineered quartz benchtops, grey floor, a sliding shower screen, white benchtops, a niche, a single vanity, a freestanding vanity and planked wall panelling.
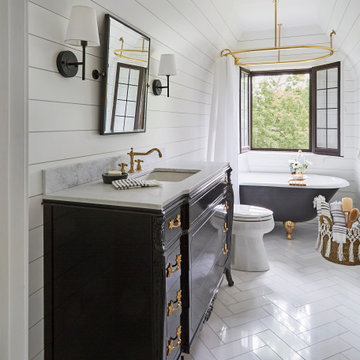
Download our free ebook, Creating the Ideal Kitchen. DOWNLOAD NOW
This charming little attic bath was an infrequently used guest bath located on the 3rd floor right above the master bath that we were also remodeling. The beautiful original leaded glass windows open to a view of the park and small lake across the street. A vintage claw foot tub sat directly below the window. This is where the charm ended though as everything was sorely in need of updating. From the pieced-together wall cladding to the exposed electrical wiring and old galvanized plumbing, it was in definite need of a gut job. Plus the hardwood flooring leaked into the bathroom below which was priority one to fix. Once we gutted the space, we got to rebuilding the room. We wanted to keep the cottage-y charm, so we started with simple white herringbone marble tile on the floor and clad all the walls with soft white shiplap paneling. A new clawfoot tub/shower under the original window was added. Next, to allow for a larger vanity with more storage, we moved the toilet over and eliminated a mish mash of storage pieces. We discovered that with separate hot/cold supplies that were the only thing available for a claw foot tub with a shower kit, building codes require a pressure balance valve to prevent scalding, so we had to install a remote valve. We learn something new on every job! There is a view to the park across the street through the home’s original custom shuttered windows. Can’t you just smell the fresh air? We found a vintage dresser and had it lacquered in high gloss black and converted it into a vanity. The clawfoot tub was also painted black. Brass lighting, plumbing and hardware details add warmth to the room, which feels right at home in the attic of this traditional home. We love how the combination of traditional and charming come together in this sweet attic guest bath. Truly a room with a view!
Designed by: Susan Klimala, CKD, CBD
Photography by: Michael Kaskel
For more information on kitchen and bath design ideas go to: www.kitchenstudio-ge.com
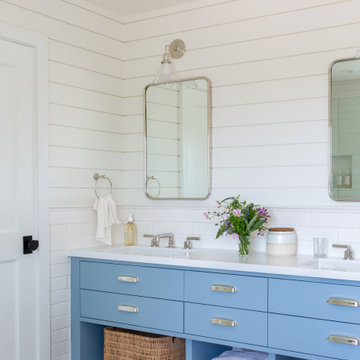
This is an example of a transitional bathroom in San Francisco with flat-panel cabinets, blue cabinets, white tile, subway tile, white walls, an undermount sink, grey floor, white benchtops, a double vanity, a freestanding vanity and planked wall panelling.
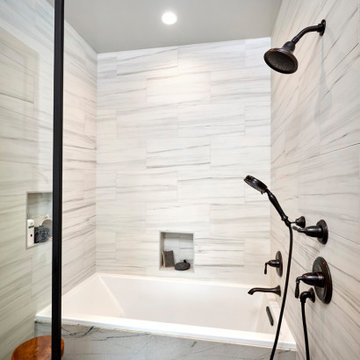
A node to mid-century modern style which can be very chic and trendy, as this style is heating up in many renovation projects. This bathroom remodel has elements that tend towards this leading trend. We love designing your spaces and putting a distinctive style for each client. Must see the before photos and layout of the space. Custom teak vanity cabinet
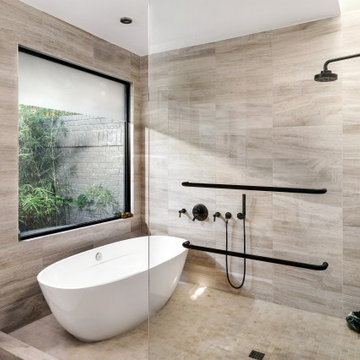
The master bath, with a free standing tub, view to a zen garden and a full shower, provides a luxurious spa experience.
Large contemporary master bathroom in Austin with flat-panel cabinets, white cabinets, a freestanding tub, an open shower, beige tile, ceramic tile, white walls, ceramic floors, an undermount sink, engineered quartz benchtops, beige floor, an open shower, white benchtops, an enclosed toilet, a double vanity, a built-in vanity, timber and planked wall panelling.
Large contemporary master bathroom in Austin with flat-panel cabinets, white cabinets, a freestanding tub, an open shower, beige tile, ceramic tile, white walls, ceramic floors, an undermount sink, engineered quartz benchtops, beige floor, an open shower, white benchtops, an enclosed toilet, a double vanity, a built-in vanity, timber and planked wall panelling.

Inspiration for a country bathroom in Minneapolis with flat-panel cabinets, dark wood cabinets, grey walls, an undermount sink, grey floor, grey benchtops, a double vanity, a built-in vanity and planked wall panelling.

Inspiration for a country bathroom in Buckinghamshire with flat-panel cabinets, red cabinets, a claw-foot tub, green walls, dark hardwood floors, an undermount sink, brown floor, red benchtops, a single vanity, a freestanding vanity and planked wall panelling.

This basement bathroom was fully remodeled. The glass above the shower half wall allows light to flow thru the space. The accent star tile behind the vanity and flowing into the shower makes the space feel bigger. Custom shiplap wraps the room and hides the entrance to the basement crawl space.
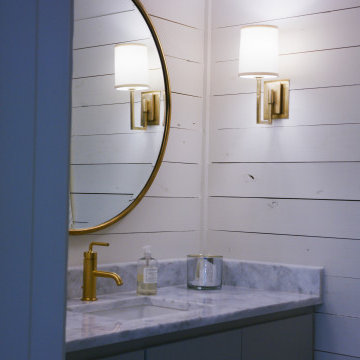
This pool bathroom incorporates ship lap walls with a sleek round mirror and floating grey vanity.
Inspiration for a small country 3/4 bathroom in Atlanta with flat-panel cabinets, grey cabinets, white tile, brick floors, an undermount sink, marble benchtops, white benchtops, a single vanity, a floating vanity and planked wall panelling.
Inspiration for a small country 3/4 bathroom in Atlanta with flat-panel cabinets, grey cabinets, white tile, brick floors, an undermount sink, marble benchtops, white benchtops, a single vanity, a floating vanity and planked wall panelling.
Bathroom Design Ideas with Flat-panel Cabinets and Planked Wall Panelling
1