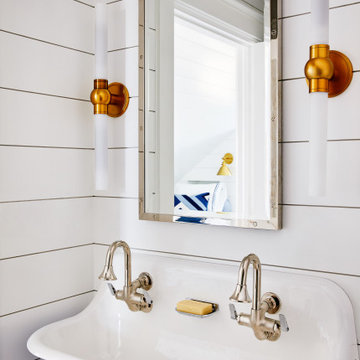Bathroom Design Ideas with Planked Wall Panelling
Refine by:
Budget
Sort by:Popular Today
1 - 12 of 12 photos
Item 1 of 3
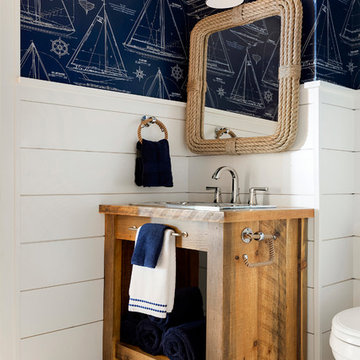
Spacecrafting Photography
Inspiration for a beach style bathroom in Minneapolis with open cabinets, medium wood cabinets, multi-coloured walls, a drop-in sink, wood benchtops, multi-coloured floor, ceramic floors, a single vanity and planked wall panelling.
Inspiration for a beach style bathroom in Minneapolis with open cabinets, medium wood cabinets, multi-coloured walls, a drop-in sink, wood benchtops, multi-coloured floor, ceramic floors, a single vanity and planked wall panelling.
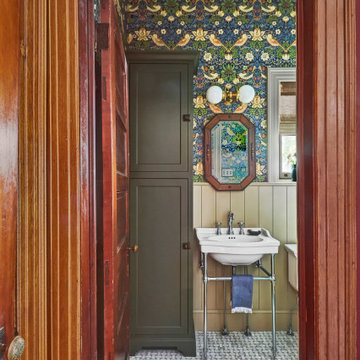
Download our free ebook, Creating the Ideal Kitchen. DOWNLOAD NOW
This client came to us in a bit of a panic when she realized that she really wanted her bathroom to be updated by March 1st due to having 2 daughters getting married in the spring and one graduating. We were only about 5 months out from that date, but decided we were up for the challenge.
The beautiful historical home was built in 1896 by an ornithologist (bird expert), so we took our cues from that as a starting point. The flooring is a vintage basket weave of marble and limestone, the shower walls of the tub shower conversion are clad in subway tile with a vintage feel. The lighting, mirror and plumbing fixtures all have a vintage vibe that feels both fitting and up to date. To give a little of an eclectic feel, we chose a custom green paint color for the linen cabinet, mushroom paint for the ship lap paneling that clads the walls and selected a vintage mirror that ties in the color from the existing door trim. We utilized some antique trim from the home for the wainscot cap for more vintage flavor.
The drama in the bathroom comes from the wallpaper and custom shower curtain, both in William Morris’s iconic “Strawberry Thief” print that tells the story of thrushes stealing fruit, so fitting for the home’s history. There is a lot of this pattern in a very small space, so we were careful to make sure the pattern on the wallpaper and shower curtain aligned.
A sweet little bird tie back for the shower curtain completes the story...
Designed by: Susan Klimala, CKD, CBD
Photography by: Michael Kaskel
For more information on kitchen and bath design ideas go to: www.kitchenstudio-ge.com
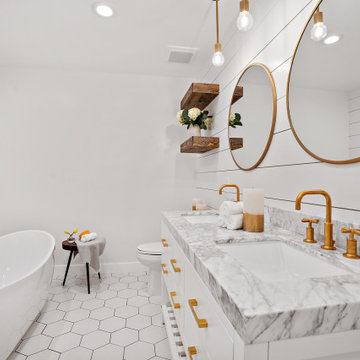
This is an example of a large transitional master bathroom in San Francisco with white cabinets, a freestanding tub, white walls, porcelain floors, an undermount sink, white floor, grey benchtops, a niche, a double vanity, a built-in vanity, planked wall panelling and flat-panel cabinets.
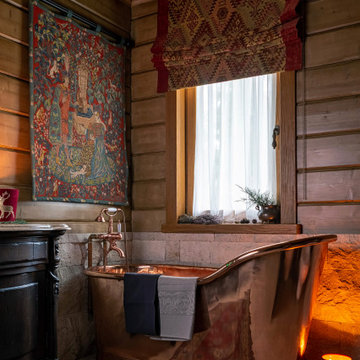
This is an example of a country master bathroom in Moscow with black cabinets, a freestanding tub, brown walls, a freestanding vanity and planked wall panelling.
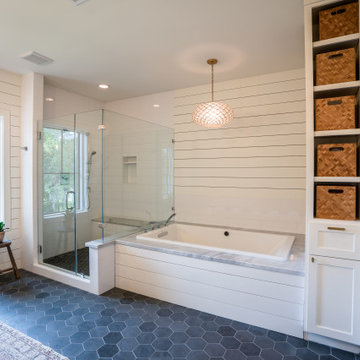
Large master bath with freestanding custom vanity cabinet designed to look like a piece of furniture
Design ideas for a large transitional master bathroom in Houston with white tile, subway tile, white walls, porcelain floors, grey floor, a hinged shower door, planked wall panelling, a drop-in tub and a corner shower.
Design ideas for a large transitional master bathroom in Houston with white tile, subway tile, white walls, porcelain floors, grey floor, a hinged shower door, planked wall panelling, a drop-in tub and a corner shower.
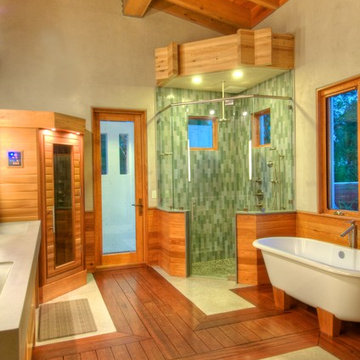
Concrete counters with integrated wave sink. Kohler Karbon faucets. Heath Ceramics tile. Sauna. American Clay walls. Exposed cypress timber beam ceiling. Victoria & Albert tub. Inlaid FSC Ipe floors. LEED Platinum home. Photos by Matt McCorteney.
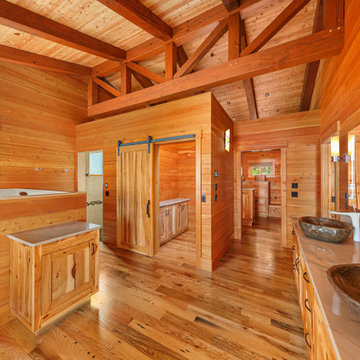
This large custom timber frame home features Larch wall cladding and ceiling planks, as well as our black and tan-tan white oak flooring. A complete display of custom woodworking and timber frame design in Washington State.
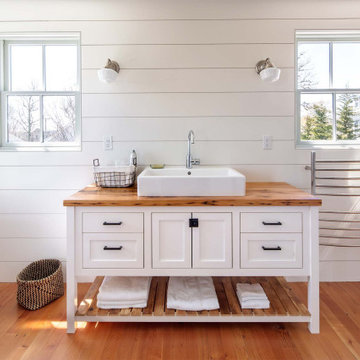
Mid-sized transitional bathroom in Boston with white cabinets, a claw-foot tub, white walls, a drop-in sink, brown floor, brown benchtops, a single vanity, shaker cabinets, medium hardwood floors, wood benchtops, a built-in vanity and planked wall panelling.
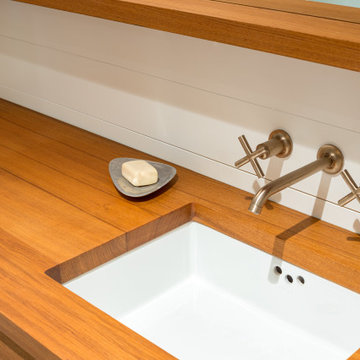
Photo of a modern bathroom in Portland with flat-panel cabinets, an open shower, a one-piece toilet, ceramic tile, white walls, concrete floors, an undermount sink, wood benchtops, grey floor, a single vanity, a floating vanity, blue tile and planked wall panelling.
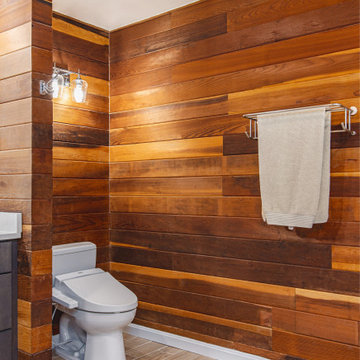
Inspiration for a mid-sized country master bathroom in DC Metro with shaker cabinets, brown cabinets, a drop-in tub, an open shower, a one-piece toilet, brown tile, wood-look tile, brown walls, ceramic floors, an undermount sink, engineered quartz benchtops, multi-coloured floor, an open shower, white benchtops, a shower seat, a double vanity, a built-in vanity and planked wall panelling.
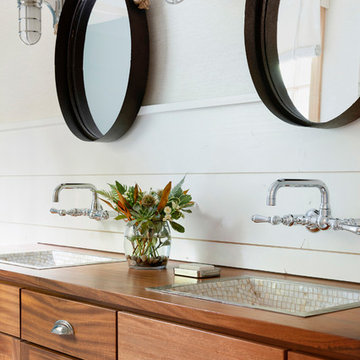
Spacecrafting Photography
Large beach style bathroom in Minneapolis with white walls, a drop-in sink, wood benchtops, a double vanity, a built-in vanity and planked wall panelling.
Large beach style bathroom in Minneapolis with white walls, a drop-in sink, wood benchtops, a double vanity, a built-in vanity and planked wall panelling.
Bathroom Design Ideas with Planked Wall Panelling
1
