Bathroom Design Ideas with Plywood Floors and Beige Benchtops
Refine by:
Budget
Sort by:Popular Today
1 - 6 of 6 photos
Item 1 of 3
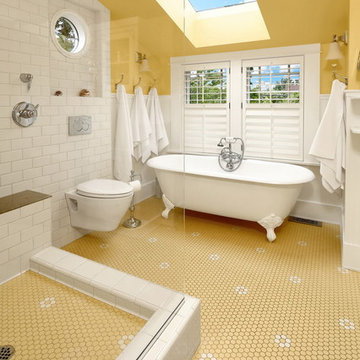
After many years of careful consideration and planning, these clients came to us with the goal of restoring this home’s original Victorian charm while also increasing its livability and efficiency. From preserving the original built-in cabinetry and fir flooring, to adding a new dormer for the contemporary master bathroom, careful measures were taken to strike this balance between historic preservation and modern upgrading. Behind the home’s new exterior claddings, meticulously designed to preserve its Victorian aesthetic, the shell was air sealed and fitted with a vented rainscreen to increase energy efficiency and durability. With careful attention paid to the relationship between natural light and finished surfaces, the once dark kitchen was re-imagined into a cheerful space that welcomes morning conversation shared over pots of coffee.
Every inch of this historical home was thoughtfully considered, prompting countless shared discussions between the home owners and ourselves. The stunning result is a testament to their clear vision and the collaborative nature of this project.
Photography by Radley Muller Photography
Design by Deborah Todd Building Design Services
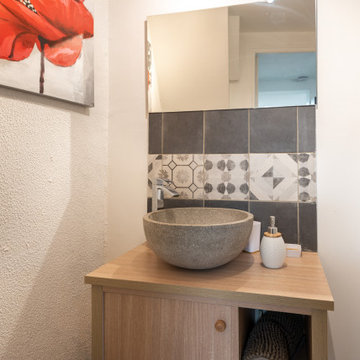
Photo of a small scandinavian master bathroom in Lille with beaded inset cabinets, beige cabinets, a curbless shower, a one-piece toilet, gray tile, mosaic tile, white walls, plywood floors, a trough sink, wood benchtops, brown floor, a shower curtain, beige benchtops, an enclosed toilet, a single vanity, a floating vanity, recessed and wallpaper.
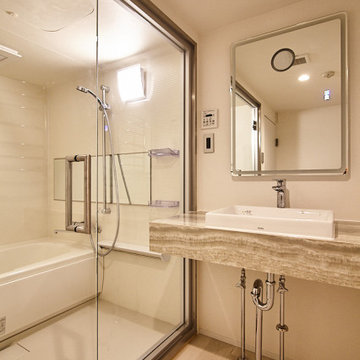
This is an example of a mid-sized contemporary master wet room bathroom in Tokyo with plywood floors, beige floor, wallpaper, wallpaper, white cabinets, a corner tub, white walls, a vessel sink, marble benchtops, a hinged shower door, beige benchtops, a single vanity and a built-in vanity.
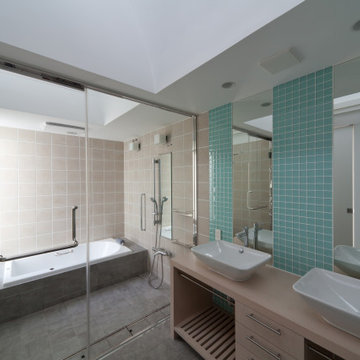
This is an example of a large modern bathroom in Tokyo with furniture-like cabinets, light wood cabinets, a one-piece toilet, blue tile, glass tile, white walls, plywood floors, a vessel sink, wood benchtops, beige floor, beige benchtops, a built-in vanity, timber and planked wall panelling.
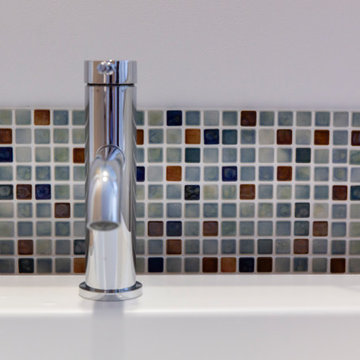
造作の手洗いにモザイクタイルの心地を提案。
バックヤード的な洗面脱衣室だけど
過ごす時間は長い空間。
毎日の暮らしの時間にきちんと寄り添うように
心地よさの提案をインテリアから。
Mid-sized bathroom in Other with white cabinets, a one-piece toilet, multi-coloured tile, mosaic tile, white walls, plywood floors, beige floor, beige benchtops, a built-in vanity, wallpaper and wallpaper.
Mid-sized bathroom in Other with white cabinets, a one-piece toilet, multi-coloured tile, mosaic tile, white walls, plywood floors, beige floor, beige benchtops, a built-in vanity, wallpaper and wallpaper.
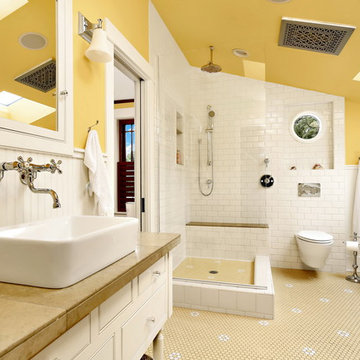
After many years of careful consideration and planning, these clients came to us with the goal of restoring this home’s original Victorian charm while also increasing its livability and efficiency. From preserving the original built-in cabinetry and fir flooring, to adding a new dormer for the contemporary master bathroom, careful measures were taken to strike this balance between historic preservation and modern upgrading. Behind the home’s new exterior claddings, meticulously designed to preserve its Victorian aesthetic, the shell was air sealed and fitted with a vented rainscreen to increase energy efficiency and durability. With careful attention paid to the relationship between natural light and finished surfaces, the once dark kitchen was re-imagined into a cheerful space that welcomes morning conversation shared over pots of coffee.
Every inch of this historical home was thoughtfully considered, prompting countless shared discussions between the home owners and ourselves. The stunning result is a testament to their clear vision and the collaborative nature of this project.
Photography by Radley Muller Photography
Design by Deborah Todd Building Design Services
Bathroom Design Ideas with Plywood Floors and Beige Benchtops
1