Bathroom Design Ideas with Beige Cabinets and Porcelain Floors
Refine by:
Budget
Sort by:Popular Today
1 - 20 of 4,963 photos
Item 1 of 3

Ensuite bathroom with skylight, oak vanity, walk-in shower with large format grey tiles.
Photo of a modern master bathroom in Melbourne with beige cabinets, an open shower, gray tile, porcelain tile, grey walls, porcelain floors, engineered quartz benchtops, an open shower, a niche and a floating vanity.
Photo of a modern master bathroom in Melbourne with beige cabinets, an open shower, gray tile, porcelain tile, grey walls, porcelain floors, engineered quartz benchtops, an open shower, a niche and a floating vanity.
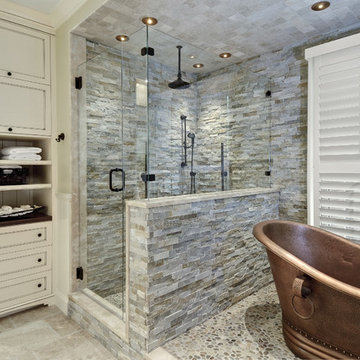
William Quarles
Inspiration for a large transitional master bathroom in Charleston with recessed-panel cabinets, a freestanding tub, a corner shower, stone tile, gray tile, beige walls, porcelain floors, beige floor, a hinged shower door, a vessel sink and beige cabinets.
Inspiration for a large transitional master bathroom in Charleston with recessed-panel cabinets, a freestanding tub, a corner shower, stone tile, gray tile, beige walls, porcelain floors, beige floor, a hinged shower door, a vessel sink and beige cabinets.

Transitional master bathroom in London with recessed-panel cabinets, beige cabinets, a drop-in tub, a corner shower, beige tile, porcelain tile, beige walls, porcelain floors, a drop-in sink, marble benchtops, beige floor, a hinged shower door, white benchtops, an enclosed toilet, a double vanity and a built-in vanity.

Design ideas for a mid-sized contemporary 3/4 wet room bathroom in Other with flat-panel cabinets, beige cabinets, a wall-mount toilet, beige tile, porcelain tile, grey walls, porcelain floors, a drop-in sink, grey floor, a hinged shower door, beige benchtops, a single vanity, a floating vanity and panelled walls.

Inspiration for a small contemporary master bathroom in Other with flat-panel cabinets, beige cabinets, a claw-foot tub, a shower/bathtub combo, a wall-mount toilet, porcelain tile, grey walls, porcelain floors, grey floor, a shower curtain, a single vanity and a floating vanity.

Minimalist design and smooth, clean surfaces were primary drivers in the primary bath remodel by Meadowlark Design + Build in Ann Arbor, Michigan. Photography by Sean Carter.

Ванная комната
This is an example of a mid-sized contemporary 3/4 bathroom in Moscow with flat-panel cabinets, beige cabinets, an alcove tub, a corner shower, a wall-mount toilet, gray tile, porcelain tile, grey walls, porcelain floors, an integrated sink, solid surface benchtops, beige floor, a sliding shower screen, white benchtops, a single vanity, a floating vanity and recessed.
This is an example of a mid-sized contemporary 3/4 bathroom in Moscow with flat-panel cabinets, beige cabinets, an alcove tub, a corner shower, a wall-mount toilet, gray tile, porcelain tile, grey walls, porcelain floors, an integrated sink, solid surface benchtops, beige floor, a sliding shower screen, white benchtops, a single vanity, a floating vanity and recessed.

Bagno con travi a vista sbiancate
Pavimento e rivestimento in grandi lastre Laminam Calacatta Michelangelo
Rivestimento in legno di rovere con pannello a listelli realizzato su disegno.
Vasca da bagno a libera installazione di Agape Spoon XL
Mobile lavabo di Novello - your bathroom serie Quari con piano in Laminam Emperador
Rubinetteria Gessi Serie 316
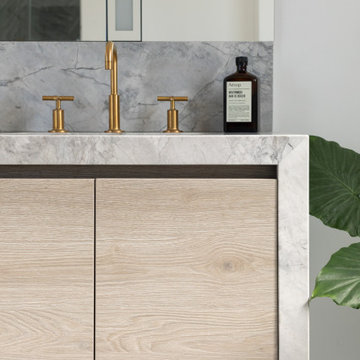
The fixtures and finishes bring this primary bathroom to life.
Inspiration for a small modern master bathroom in Los Angeles with flat-panel cabinets, beige cabinets, a freestanding tub, a corner shower, a one-piece toilet, white walls, porcelain floors, a drop-in sink, engineered quartz benchtops, grey floor, a hinged shower door, grey benchtops, an enclosed toilet, a double vanity and a floating vanity.
Inspiration for a small modern master bathroom in Los Angeles with flat-panel cabinets, beige cabinets, a freestanding tub, a corner shower, a one-piece toilet, white walls, porcelain floors, a drop-in sink, engineered quartz benchtops, grey floor, a hinged shower door, grey benchtops, an enclosed toilet, a double vanity and a floating vanity.
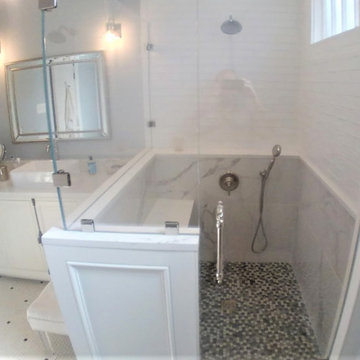
The counter top and shower surround are matching quartz. The floor is original, and the fixtures are nickle brass to match the original fixtures. Concealed in the tile work is a removable access panel for the shower fixtures
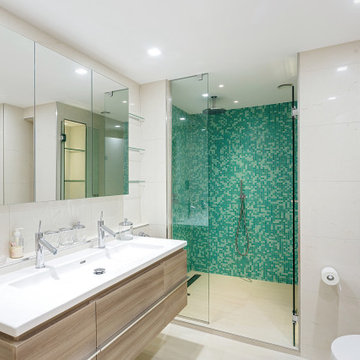
Inspiration for a large contemporary 3/4 bathroom in Nice with flat-panel cabinets, beige cabinets, an alcove shower, a wall-mount toilet, green tile, beige walls, porcelain floors, an integrated sink, beige floor, a hinged shower door and white benchtops.
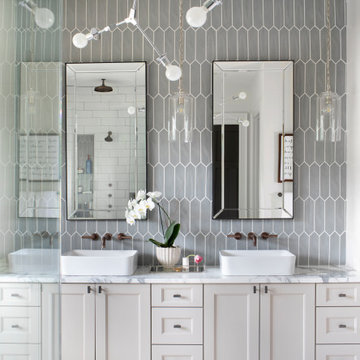
Photo of a large country master bathroom in Atlanta with shaker cabinets, beige cabinets, a freestanding tub, an alcove shower, gray tile, ceramic tile, white walls, porcelain floors, a vessel sink, marble benchtops, white floor, a hinged shower door and white benchtops.
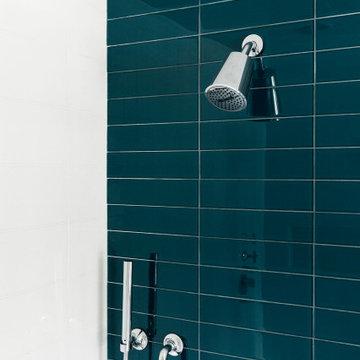
This is an example of a mid-sized modern kids bathroom in New York with recessed-panel cabinets, beige cabinets, a curbless shower, a two-piece toilet, blue tile, glass tile, white walls, porcelain floors, an undermount sink, quartzite benchtops, grey floor, a hinged shower door and white benchtops.
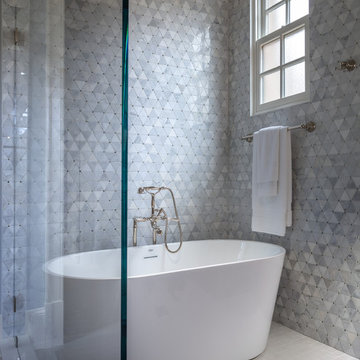
This stunning master bath remodel is a place of peace and solitude from the soft muted hues of white, gray and blue to the luxurious deep soaking tub and shower area with a combination of multiple shower heads and body jets. The frameless glass shower enclosure furthers the open feel of the room, and showcases the shower’s glittering mosaic marble and polished nickel fixtures.
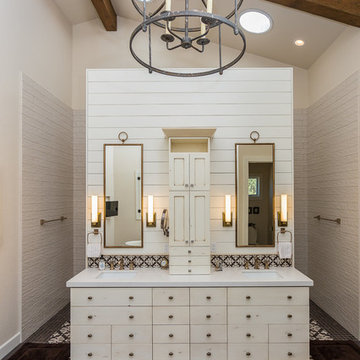
Bella Vita Photography
This is an example of a large country master bathroom in Other with beige cabinets, beige tile, porcelain tile, beige walls, porcelain floors, an undermount sink, engineered quartz benchtops, beige benchtops, flat-panel cabinets and multi-coloured floor.
This is an example of a large country master bathroom in Other with beige cabinets, beige tile, porcelain tile, beige walls, porcelain floors, an undermount sink, engineered quartz benchtops, beige benchtops, flat-panel cabinets and multi-coloured floor.
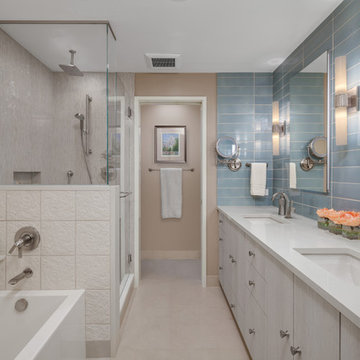
This 1974 kids’ bath had no natural light, little storage and was cramped with a layout in the typical of the 1970’s. It was definitely time for an update; one that included expanding the space. Adding 5’ to the width, gave enough room for the shower and tub to be separated, a water closet that also included a floor-to-ceiling linen closet and an extra-long vanity with double sinks that included increased storage drawers. The use of dimensional tile adds whimsy and interest to this kids’ bath.
Clarity Northwest Photography: Matthew Gallant
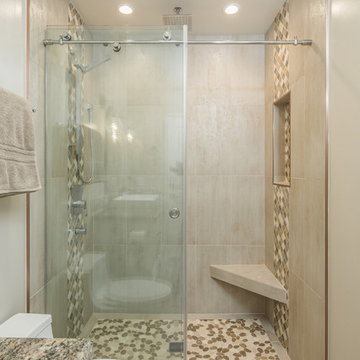
This 1970 original beach home needed a full remodel. All plumbing and electrical, all ceilings and drywall, as well as the bathrooms, kitchen and other cosmetic surfaces. The light grey and blue palate is perfect for this beach cottage. The modern touches and high end finishes compliment the design and balance of this space.
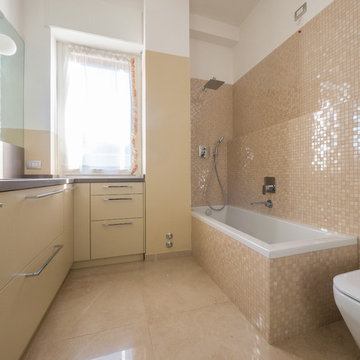
Liadesign
Photo of a mid-sized contemporary master bathroom in Milan with flat-panel cabinets, beige cabinets, an alcove tub, a shower/bathtub combo, a two-piece toilet, beige tile, porcelain tile, beige walls, porcelain floors, an integrated sink and quartzite benchtops.
Photo of a mid-sized contemporary master bathroom in Milan with flat-panel cabinets, beige cabinets, an alcove tub, a shower/bathtub combo, a two-piece toilet, beige tile, porcelain tile, beige walls, porcelain floors, an integrated sink and quartzite benchtops.
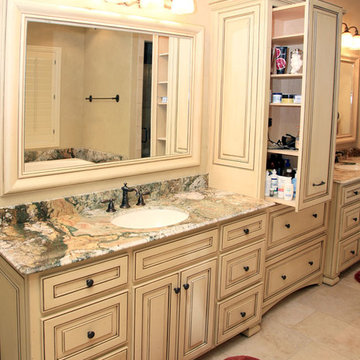
Inspiration for a mid-sized contemporary master bathroom in Other with beige walls, porcelain floors, an undermount sink, raised-panel cabinets, beige cabinets and granite benchtops.
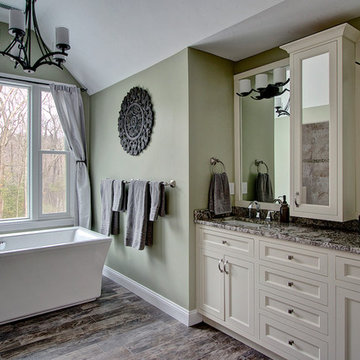
A double sink vanity provides plenty of storage in this master bath. http://www.kitchenvisions.com
Bathroom Design Ideas with Beige Cabinets and Porcelain Floors
1