Bathroom Design Ideas with Glass-front Cabinets and Porcelain Floors
Refine by:
Budget
Sort by:Popular Today
1 - 20 of 1,331 photos
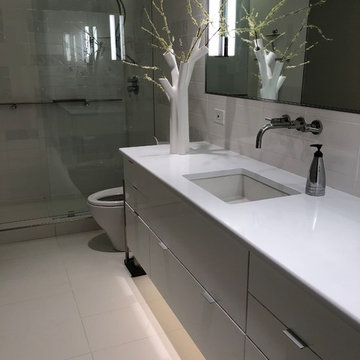
Inspiration for a small modern master bathroom in Dallas with glass-front cabinets, grey cabinets, an open shower, a one-piece toilet, white tile, ceramic tile, grey walls, porcelain floors, an undermount sink, engineered quartz benchtops, white floor, an open shower and white benchtops.

Design ideas for a small modern kids bathroom in London with glass-front cabinets, white cabinets, a drop-in tub, a shower/bathtub combo, a wall-mount toilet, gray tile, porcelain tile, grey walls, porcelain floors, a wall-mount sink, grey floor, an open shower, a single vanity and a built-in vanity.
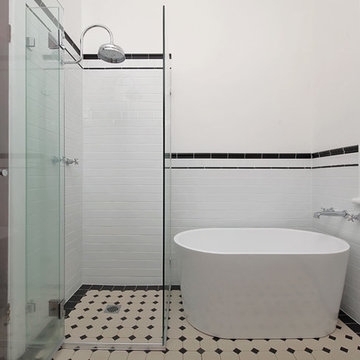
A few years ago we completed the kitchen renovation on this wonderfully maintained Arts and Crafts home, dating back to the 1930’s. Naturally, we were very pleased to be entrusted with the client’s vision for the renovation of the main bathroom, which was to remain true to its origins, yet encompassing modern touches of today.
This was achieved with patterned floor tiles and a pedestal basin. The client selected beautiful tapware from Perrin and Rowe to complement the period. The frameless shower screen, freestanding bath plus the ceramic white wall tile provides an open, bright “feel” we are all looking for in our bathrooms today. Our client also had a passion for Art Deco and personally designed a Shaving Cabinet which Impala created from blackwood veneer. This is a great representation of how Impala working with its clients makes a house a home.
Photos: Archetype Photography
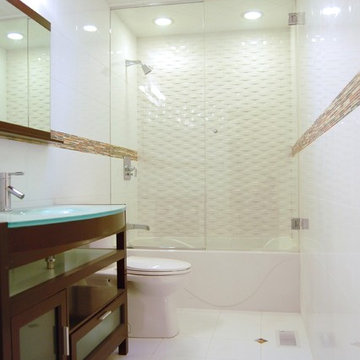
Ballroom Baths & Home Design: Basket Weave Bath
This is an example of a large contemporary 3/4 bathroom in Austin with glass-front cabinets, dark wood cabinets, an alcove tub, a shower/bathtub combo, a two-piece toilet, white tile, porcelain tile, white walls, porcelain floors, an integrated sink, glass benchtops, white floor, a hinged shower door and blue benchtops.
This is an example of a large contemporary 3/4 bathroom in Austin with glass-front cabinets, dark wood cabinets, an alcove tub, a shower/bathtub combo, a two-piece toilet, white tile, porcelain tile, white walls, porcelain floors, an integrated sink, glass benchtops, white floor, a hinged shower door and blue benchtops.
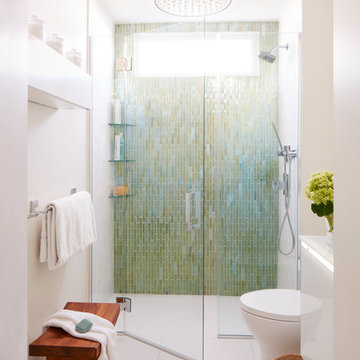
Jared Kuzia
Inspiration for a small contemporary master bathroom in Boston with a curbless shower, a two-piece toilet, glass tile, white walls, porcelain floors, a wall-mount sink, glass benchtops, glass-front cabinets, white cabinets, green tile, white floor and a hinged shower door.
Inspiration for a small contemporary master bathroom in Boston with a curbless shower, a two-piece toilet, glass tile, white walls, porcelain floors, a wall-mount sink, glass benchtops, glass-front cabinets, white cabinets, green tile, white floor and a hinged shower door.

Bagno con travi a vista sbiancate
Pavimento e rivestimento in grandi lastre Laminam Calacatta Michelangelo
Rivestimento in legno di rovere con pannello a listelli realizzato su disegno.
Vasca da bagno a libera installazione di Agape Spoon XL
Mobile lavabo di Novello - your bathroom serie Quari con piano in Laminam Emperador
Rubinetteria Gessi Serie 316
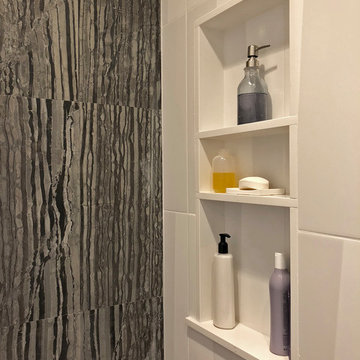
The owners didn’t want plain Jane. We changed the layout, moved walls, added a skylight and changed everything . This small space needed a broad visual footprint to feel open. everything was raised off the floor.; wall hung toilet, and cabinetry, even a floating seat in the shower. Mix of materials, glass front vanity, integrated glass counter top, stone tile and porcelain tiles. All give tit a modern sleek look. The sconces look like rock crystals next to the recessed medicine cabinet. The shower has a curbless entry and is generous in size and comfort with a folding bench and handy niche.
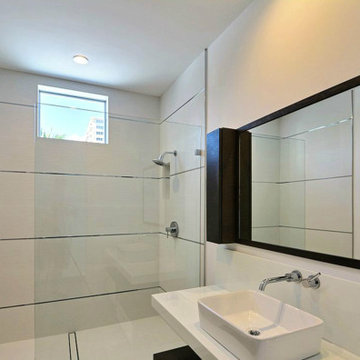
Secondary Bath...view of sky through upper window
Photo of a mid-sized modern bathroom in Miami with a vessel sink, glass-front cabinets, white cabinets, quartzite benchtops, an open shower, a wall-mount toilet, white tile, white walls and porcelain floors.
Photo of a mid-sized modern bathroom in Miami with a vessel sink, glass-front cabinets, white cabinets, quartzite benchtops, an open shower, a wall-mount toilet, white tile, white walls and porcelain floors.
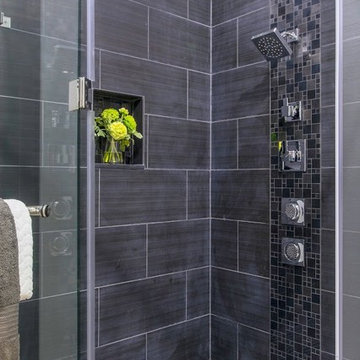
This is an example of a large transitional 3/4 bathroom in Tampa with glass-front cabinets, dark wood cabinets, a corner shower, gray tile, porcelain tile, grey walls, porcelain floors, an undermount sink and solid surface benchtops.
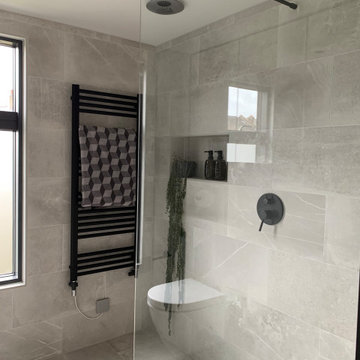
Design ideas for a small modern 3/4 bathroom in London with glass-front cabinets, an open shower, a wall-mount toilet, gray tile, porcelain tile, grey walls, porcelain floors, a drop-in sink, tile benchtops, grey floor, an open shower, grey benchtops, a single vanity and a built-in vanity.
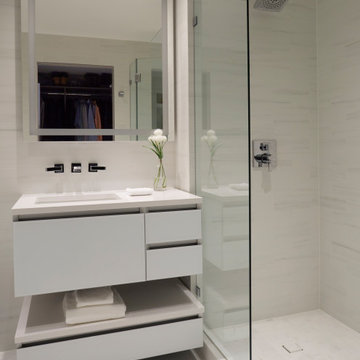
Design ideas for a small modern master bathroom in Chicago with glass-front cabinets, white cabinets, an alcove shower, white tile, porcelain tile, white walls, porcelain floors, engineered quartz benchtops, white floor, a hinged shower door, white benchtops, a niche, a single vanity and a floating vanity.
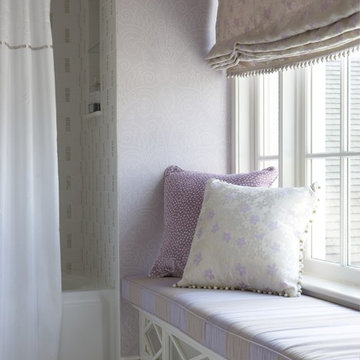
Interior Design by Cindy Rinfret, principal designer of Rinfret, Ltd. Interior Design & Decoration www.rinfretltd.com
Photos by Michael Partenio and styling by Stacy Kunstel
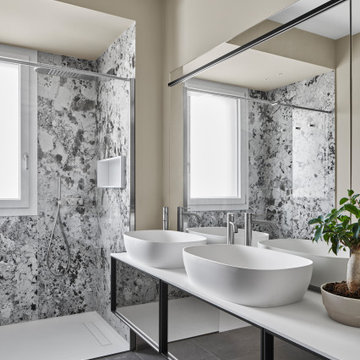
Il bagno prinicipale è ampio e luminoso, con una comoda doccia walk-in filopavimento e il mobile con doppio lavabo e ante realizzate con specchio bronzato.
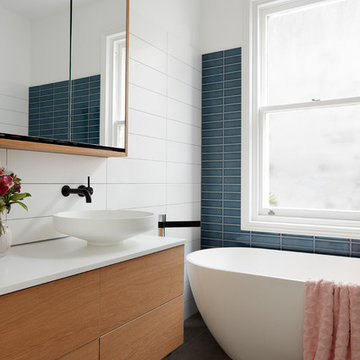
Matte white vessel sink paired with black tap-wearer sits on timber cabinetry. In the corner of the rooms sits a porcelain freestanding bath.
photographer: Tom Roe
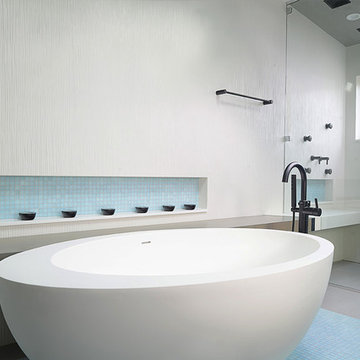
The stunning soaking tub has a ledge wide enough for a wine glass.
Photo by Brian Wilson
Large modern master bathroom in Other with glass-front cabinets, white cabinets, a freestanding tub, a curbless shower, a bidet, white tile, ceramic tile, porcelain floors, an undermount sink, recycled glass benchtops, grey floor and a hinged shower door.
Large modern master bathroom in Other with glass-front cabinets, white cabinets, a freestanding tub, a curbless shower, a bidet, white tile, ceramic tile, porcelain floors, an undermount sink, recycled glass benchtops, grey floor and a hinged shower door.
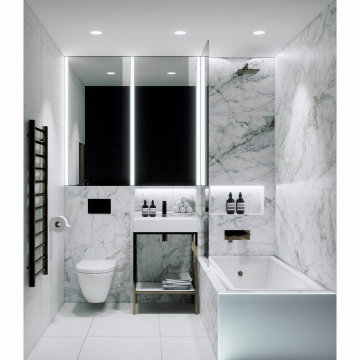
Design ideas for a mid-sized modern kids bathroom in London with glass-front cabinets, a drop-in tub, a shower/bathtub combo, a wall-mount toilet, white tile, porcelain tile, white walls, porcelain floors, a pedestal sink, grey floor, a single vanity and a built-in vanity.
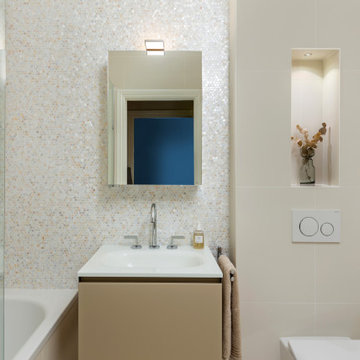
Contemporary neutral London bathroom with no natural light
Photo of a small modern bathroom in London with glass-front cabinets, beige cabinets, a drop-in tub, a shower/bathtub combo, a wall-mount toilet, beige tile, mosaic tile, beige walls, porcelain floors, an integrated sink, glass benchtops, beige floor, a hinged shower door, white benchtops, a niche, a single vanity, a floating vanity and recessed.
Photo of a small modern bathroom in London with glass-front cabinets, beige cabinets, a drop-in tub, a shower/bathtub combo, a wall-mount toilet, beige tile, mosaic tile, beige walls, porcelain floors, an integrated sink, glass benchtops, beige floor, a hinged shower door, white benchtops, a niche, a single vanity, a floating vanity and recessed.
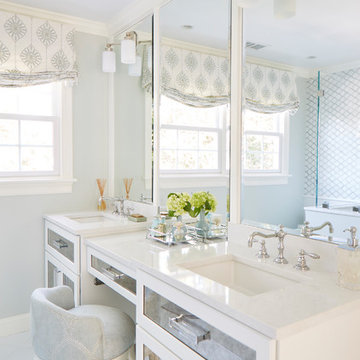
This is an example of a mid-sized beach style master bathroom in Boston with glass-front cabinets, white cabinets, an alcove shower, grey walls, porcelain floors, an undermount sink, engineered quartz benchtops, white floor, a hinged shower door and white benchtops.
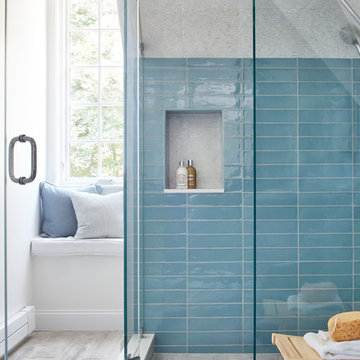
Photography : Jared Kuzia
Design ideas for a mid-sized contemporary master bathroom in Boston with glass-front cabinets, blue cabinets, a corner shower, a two-piece toilet, blue tile, ceramic tile, white walls, porcelain floors, a wall-mount sink, engineered quartz benchtops, grey floor and a hinged shower door.
Design ideas for a mid-sized contemporary master bathroom in Boston with glass-front cabinets, blue cabinets, a corner shower, a two-piece toilet, blue tile, ceramic tile, white walls, porcelain floors, a wall-mount sink, engineered quartz benchtops, grey floor and a hinged shower door.
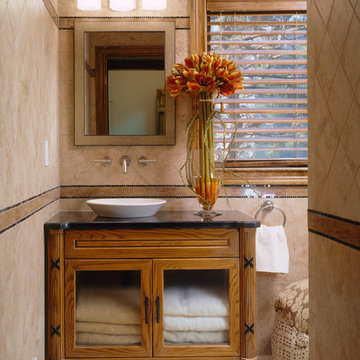
Five different tile sizes and shapes along with a custom vanity with an off-center vessel sink, add lots of interest to this townhouse guest bathroom. The vanity’s glass doors create an open feeling and offer guests an intuitive way to find towels.
Bathroom Design Ideas with Glass-front Cabinets and Porcelain Floors
1