Bathroom Design Ideas with Glass Tile and Porcelain Floors
Refine by:
Budget
Sort by:Popular Today
1 - 20 of 6,737 photos
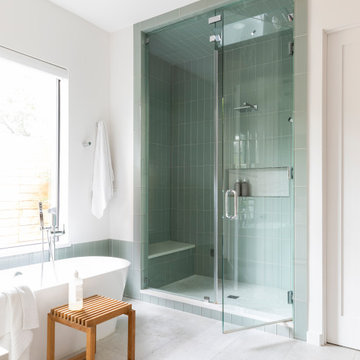
2019 Addition/Remodel by Steven Allen Designs, LLC - Featuring Clean Subtle lines + 42" Front Door + 48" Italian Tiles + Quartz Countertops + Custom Shaker Cabinets + Oak Slat Wall and Trim Accents + Design Fixtures + Artistic Tiles + Wild Wallpaper + Top of Line Appliances
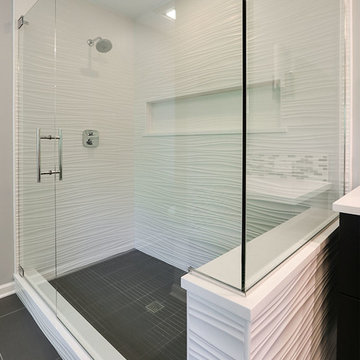
By Thrive Design Group
Photo of a large contemporary master bathroom in Chicago with flat-panel cabinets, dark wood cabinets, a drop-in tub, an open shower, a one-piece toilet, multi-coloured tile, glass tile, beige walls, porcelain floors, an undermount sink and engineered quartz benchtops.
Photo of a large contemporary master bathroom in Chicago with flat-panel cabinets, dark wood cabinets, a drop-in tub, an open shower, a one-piece toilet, multi-coloured tile, glass tile, beige walls, porcelain floors, an undermount sink and engineered quartz benchtops.

Mid-sized beach style kids bathroom in Seattle with shaker cabinets, white cabinets, an alcove tub, an alcove shower, a two-piece toilet, blue tile, glass tile, white walls, porcelain floors, an undermount sink, engineered quartz benchtops, multi-coloured floor, a shower curtain, white benchtops, a niche, a double vanity and a built-in vanity.
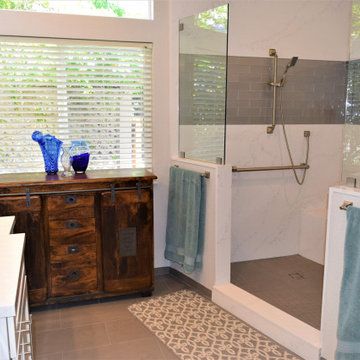
We removed the tub, and relocated the entrance to the walk in closet to the bedroom to enable increasing the size of the shower for 2 people. We added a bench and large wall to wall niche that tied into the accent tiles and quartz slabs on the shower walls. The valves for the shower heads are located on the inside of each ponywall for easy access prior to entering the shower. The door to the water closet was relocated and replaced with a barn door. New cabinets with a storage tower, quartz countertops and new plumbing and light fixtures complete the new design. Added features include radiant heated floors and water purifying system.
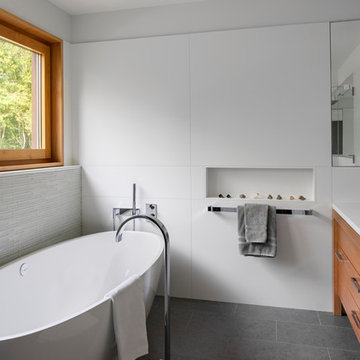
When a world class sailing champion approached us to design a Newport home for his family, with lodging for his sailing crew, we set out to create a clean, light-filled modern home that would integrate with the natural surroundings of the waterfront property, and respect the character of the historic district.
Our approach was to make the marine landscape an integral feature throughout the home. One hundred eighty degree views of the ocean from the top floors are the result of the pinwheel massing. The home is designed as an extension of the curvilinear approach to the property through the woods and reflects the gentle undulating waterline of the adjacent saltwater marsh. Floodplain regulations dictated that the primary occupied spaces be located significantly above grade; accordingly, we designed the first and second floors on a stone “plinth” above a walk-out basement with ample storage for sailing equipment. The curved stone base slopes to grade and houses the shallow entry stair, while the same stone clads the interior’s vertical core to the roof, along which the wood, glass and stainless steel stair ascends to the upper level.
One critical programmatic requirement was enough sleeping space for the sailing crew, and informal party spaces for the end of race-day gatherings. The private master suite is situated on one side of the public central volume, giving the homeowners views of approaching visitors. A “bedroom bar,” designed to accommodate a full house of guests, emerges from the other side of the central volume, and serves as a backdrop for the infinity pool and the cove beyond.
Also essential to the design process was ecological sensitivity and stewardship. The wetlands of the adjacent saltwater marsh were designed to be restored; an extensive geo-thermal heating and cooling system was implemented; low carbon footprint materials and permeable surfaces were used where possible. Native and non-invasive plant species were utilized in the landscape. The abundance of windows and glass railings maximize views of the landscape, and, in deference to the adjacent bird sanctuary, bird-friendly glazing was used throughout.
Photo: Michael Moran/OTTO Photography

Light and airy master bathroom with a mid-century twist. Beautiful walnut vanity from Rejuvenation and brushed champagne brass plumbing fixtures. Frosted white glass tile backsplash from Island Stone.

Master Bath with floating vanity streamlines the mid-century modern design.
Design ideas for a mid-sized midcentury master bathroom in Other with flat-panel cabinets, dark wood cabinets, a freestanding tub, a corner shower, a one-piece toilet, gray tile, glass tile, grey walls, porcelain floors, an undermount sink, engineered quartz benchtops, white floor, a hinged shower door, white benchtops, a double vanity, a floating vanity and exposed beam.
Design ideas for a mid-sized midcentury master bathroom in Other with flat-panel cabinets, dark wood cabinets, a freestanding tub, a corner shower, a one-piece toilet, gray tile, glass tile, grey walls, porcelain floors, an undermount sink, engineered quartz benchtops, white floor, a hinged shower door, white benchtops, a double vanity, a floating vanity and exposed beam.
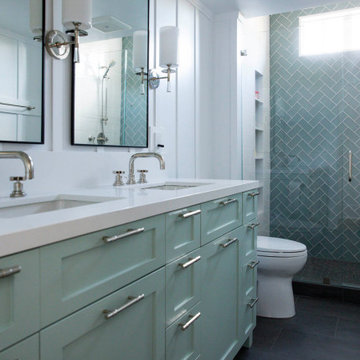
Kids hall bath, glass tile, porcelain tile, board and batton paneling, quartz countertop, colored vanity
Inspiration for a mid-sized arts and crafts kids bathroom in San Francisco with shaker cabinets, turquoise cabinets, glass tile, white walls, porcelain floors, an undermount sink, engineered quartz benchtops, grey floor and white benchtops.
Inspiration for a mid-sized arts and crafts kids bathroom in San Francisco with shaker cabinets, turquoise cabinets, glass tile, white walls, porcelain floors, an undermount sink, engineered quartz benchtops, grey floor and white benchtops.
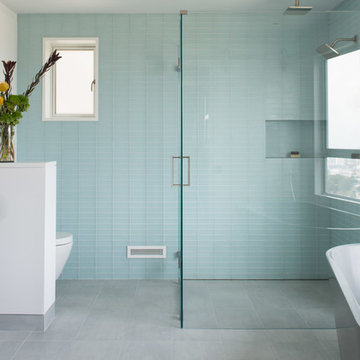
Brittany M. Powell
This is an example of a small modern bathroom in San Francisco with an integrated sink, flat-panel cabinets, medium wood cabinets, a freestanding tub, a curbless shower, a wall-mount toilet, gray tile, glass tile, white walls and porcelain floors.
This is an example of a small modern bathroom in San Francisco with an integrated sink, flat-panel cabinets, medium wood cabinets, a freestanding tub, a curbless shower, a wall-mount toilet, gray tile, glass tile, white walls and porcelain floors.

Photo of a large modern kids bathroom in Salt Lake City with shaker cabinets, white cabinets, a drop-in tub, an open shower, a two-piece toilet, blue tile, glass tile, grey walls, porcelain floors, an undermount sink, engineered quartz benchtops, brown floor, a hinged shower door, white benchtops, a double vanity and a built-in vanity.

Condo Bath Remodel
Photo of a small contemporary master bathroom in Portland with glass-front cabinets, grey cabinets, a curbless shower, a bidet, white tile, glass tile, white walls, porcelain floors, a vessel sink, engineered quartz benchtops, grey floor, a hinged shower door, white benchtops, a niche, a single vanity, a floating vanity and wallpaper.
Photo of a small contemporary master bathroom in Portland with glass-front cabinets, grey cabinets, a curbless shower, a bidet, white tile, glass tile, white walls, porcelain floors, a vessel sink, engineered quartz benchtops, grey floor, a hinged shower door, white benchtops, a niche, a single vanity, a floating vanity and wallpaper.
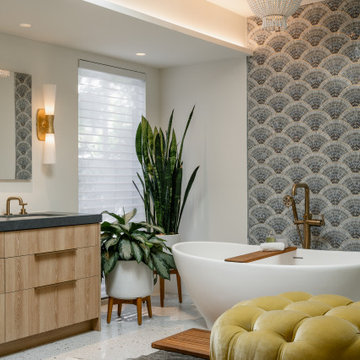
What was once a choppy, dreary primary bath was transformed into a spa retreat featuring a stone soaking bathtub, steam shower, glass enclosed water closet, double vanity, and a detailed designed lighting plan. The art-deco blue fan mosaic feature wall tile is a framed art installation anchoring the space. The designer ceiling lighting and sconces, and all drawer vanity, and spacious plan allows for a pouf and potted plants.
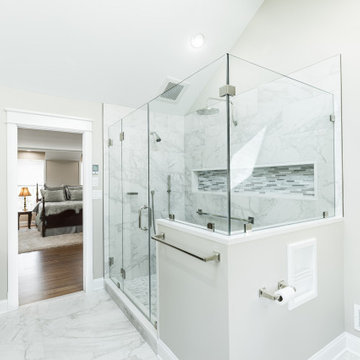
This master bathroom remodel was part of a larger, second floor renovation. The updates installed brought the home into the 21st century and helped the space feel more light and open in the process.
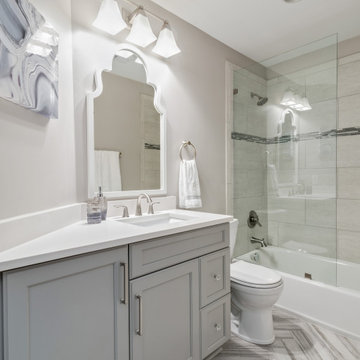
This client's daughter needed more storage so we took out the strange wall that angled into the bathroom and were able to add this angled cabinet section to the new custom cabinet. We absolutely love the herringbone floor! A glass shower panel opens up the bathroom space instead of using a shower curtain.
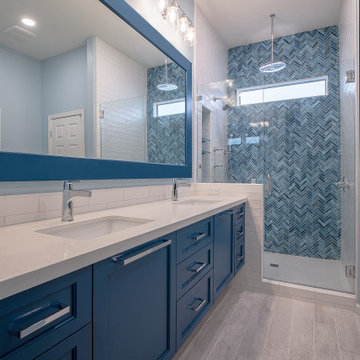
Design ideas for a mid-sized contemporary master bathroom in Phoenix with shaker cabinets, blue cabinets, an open shower, a two-piece toilet, blue tile, glass tile, blue walls, porcelain floors, an undermount sink, engineered quartz benchtops, white floor, a hinged shower door and white benchtops.
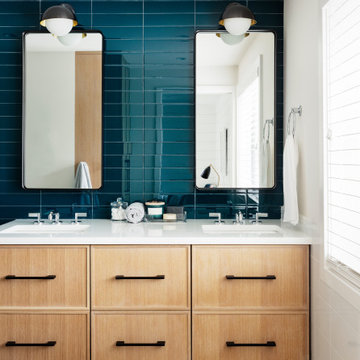
This is an example of a mid-sized contemporary 3/4 bathroom in New York with recessed-panel cabinets, blue tile, glass tile, white walls, porcelain floors, an undermount sink, quartzite benchtops, grey floor, white benchtops and light wood cabinets.
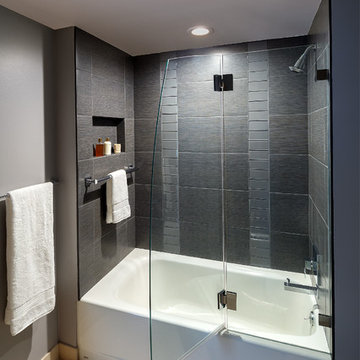
Design ideas for a small contemporary master bathroom in San Francisco with an alcove tub, a shower/bathtub combo, gray tile, glass tile, porcelain floors, beige floor and a hinged shower door.
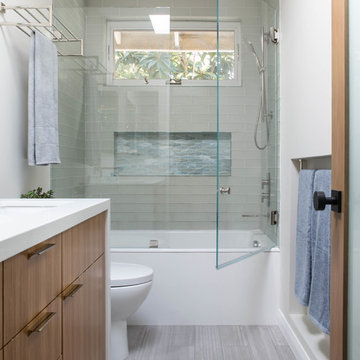
Every family home needs a bathtub and this one is clean and simple. It's faced with the same engineered quartz as the counter top and the hinged glass door allows for the beautiful glass tile and niche to be appreciated.
Erika Bierman Photography
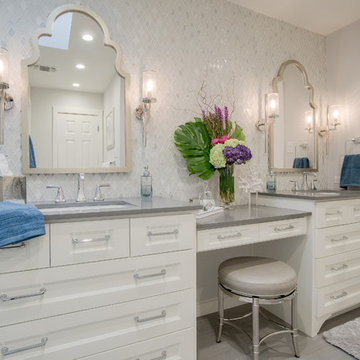
Inspiration for a small transitional master bathroom in Dallas with shaker cabinets, white cabinets, a corner shower, a two-piece toilet, gray tile, glass tile, grey walls, porcelain floors, an undermount sink, engineered quartz benchtops, grey floor and a hinged shower door.
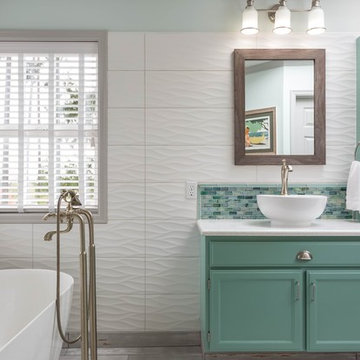
Snowberry Lane Photography
This is an example of a large transitional master bathroom in Seattle with recessed-panel cabinets, turquoise cabinets, a freestanding tub, a corner shower, white tile, glass tile, white walls, porcelain floors, a vessel sink, engineered quartz benchtops, grey floor and a hinged shower door.
This is an example of a large transitional master bathroom in Seattle with recessed-panel cabinets, turquoise cabinets, a freestanding tub, a corner shower, white tile, glass tile, white walls, porcelain floors, a vessel sink, engineered quartz benchtops, grey floor and a hinged shower door.
Bathroom Design Ideas with Glass Tile and Porcelain Floors
1