Bathroom Design Ideas with Limestone and Porcelain Floors
Refine by:
Budget
Sort by:Popular Today
1 - 20 of 318 photos
Item 1 of 3
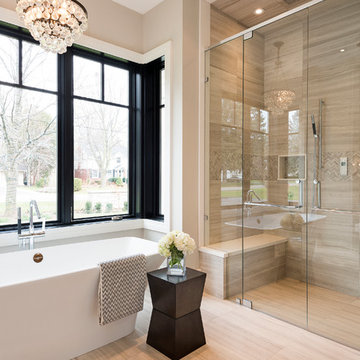
Ryan Fung Photography
Design ideas for a large transitional master bathroom in Toronto with a freestanding tub, a double shower, porcelain floors, beige tile, beige walls and limestone.
Design ideas for a large transitional master bathroom in Toronto with a freestanding tub, a double shower, porcelain floors, beige tile, beige walls and limestone.

This bathroom was designed for specifically for my clients’ overnight guests.
My clients felt their previous bathroom was too light and sparse looking and asked for a more intimate and moodier look.
The mirror, tapware and bathroom fixtures have all been chosen for their soft gradual curves which create a flow on effect to each other, even the tiles were chosen for their flowy patterns. The smoked bronze lighting, door hardware, including doorstops were specified to work with the gun metal tapware.
A 2-metre row of deep storage drawers’ float above the floor, these are stained in a custom inky blue colour – the interiors are done in Indian Ink Melamine. The existing entrance door has also been stained in the same dark blue timber stain to give a continuous and purposeful look to the room.
A moody and textural material pallet was specified, this made up of dark burnished metal look porcelain tiles, a lighter grey rock salt porcelain tile which were specified to flow from the hallway into the bathroom and up the back wall.
A wall has been designed to divide the toilet and the vanity and create a more private area for the toilet so its dominance in the room is minimised - the focal areas are the large shower at the end of the room bath and vanity.
The freestanding bath has its own tumbled natural limestone stone wall with a long-recessed shelving niche behind the bath - smooth tiles for the internal surrounds which are mitred to the rough outer tiles all carefully planned to ensure the best and most practical solution was achieved. The vanity top is also a feature element, made in Bengal black stone with specially designed grooves creating a rock edge.
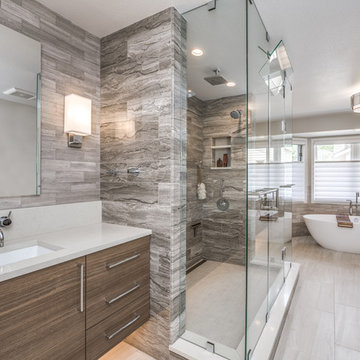
Teri Fotheringham
Design ideas for a large contemporary master bathroom in Denver with flat-panel cabinets, light wood cabinets, a freestanding tub, a double shower, a wall-mount toilet, beige tile, limestone, grey walls, porcelain floors, an undermount sink, engineered quartz benchtops, white floor, a hinged shower door and white benchtops.
Design ideas for a large contemporary master bathroom in Denver with flat-panel cabinets, light wood cabinets, a freestanding tub, a double shower, a wall-mount toilet, beige tile, limestone, grey walls, porcelain floors, an undermount sink, engineered quartz benchtops, white floor, a hinged shower door and white benchtops.
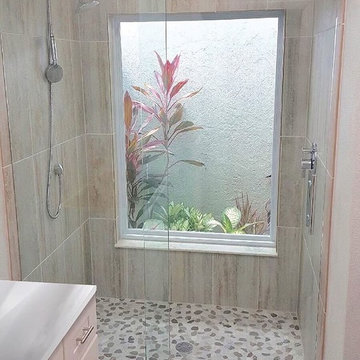
Design ideas for a mid-sized modern 3/4 bathroom in Tampa with beige tile, limestone, beige walls and porcelain floors.
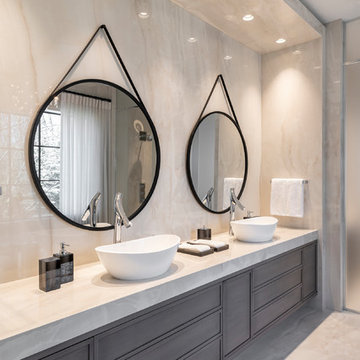
Inspiration for a large contemporary master bathroom in Toronto with shaker cabinets, medium wood cabinets, beige tile, limestone, porcelain floors, limestone benchtops, beige floor, beige benchtops, a freestanding tub, an alcove shower, beige walls, a vessel sink and a hinged shower door.

Mid-sized contemporary 3/4 bathroom in Grand Rapids with flat-panel cabinets, light wood cabinets, white tile, white walls, porcelain floors, solid surface benchtops, white floor, white benchtops, a single vanity, a built-in vanity, limestone and an undermount sink.
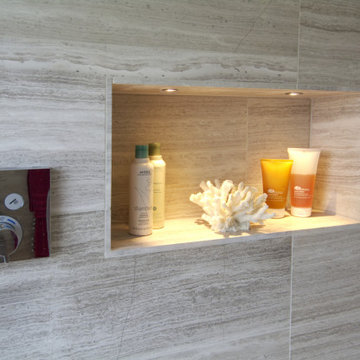
Family Bathroom
Design ideas for a small contemporary kids wet room bathroom in Hampshire with flat-panel cabinets, brown cabinets, a wall-mount toilet, brown tile, limestone, porcelain floors, a console sink, laminate benchtops, brown floor, an open shower, brown benchtops, a niche, a single vanity and a floating vanity.
Design ideas for a small contemporary kids wet room bathroom in Hampshire with flat-panel cabinets, brown cabinets, a wall-mount toilet, brown tile, limestone, porcelain floors, a console sink, laminate benchtops, brown floor, an open shower, brown benchtops, a niche, a single vanity and a floating vanity.
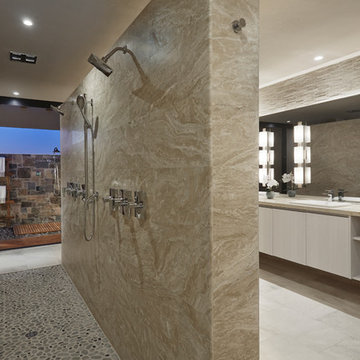
Robin Stancliff
Photo of a large master bathroom in Other with flat-panel cabinets, white cabinets, gray tile, beige tile, limestone, beige walls, porcelain floors, a drop-in sink, limestone benchtops, grey floor, an open shower and a double shower.
Photo of a large master bathroom in Other with flat-panel cabinets, white cabinets, gray tile, beige tile, limestone, beige walls, porcelain floors, a drop-in sink, limestone benchtops, grey floor, an open shower and a double shower.
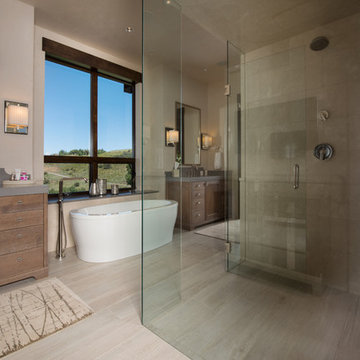
Ric Stovall
Photo of a large transitional master bathroom in Denver with recessed-panel cabinets, brown cabinets, a freestanding tub, a curbless shower, a one-piece toilet, beige tile, limestone, beige walls, porcelain floors, an undermount sink, engineered quartz benchtops, beige floor and a hinged shower door.
Photo of a large transitional master bathroom in Denver with recessed-panel cabinets, brown cabinets, a freestanding tub, a curbless shower, a one-piece toilet, beige tile, limestone, beige walls, porcelain floors, an undermount sink, engineered quartz benchtops, beige floor and a hinged shower door.
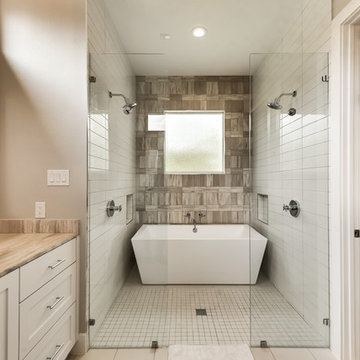
Inspiration for a transitional master bathroom in Dallas with shaker cabinets, a freestanding tub, a double shower, beige tile, limestone, beige walls, porcelain floors, an undermount sink, limestone benchtops, beige floor and an open shower.
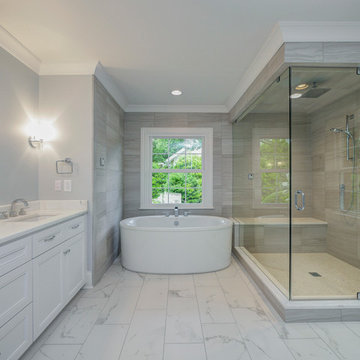
Jim Schmid
Inspiration for a mid-sized midcentury master bathroom in Charlotte with shaker cabinets, white cabinets, a freestanding tub, a corner shower, a two-piece toilet, white tile, limestone, grey walls, porcelain floors, an undermount sink, marble benchtops, white floor and a hinged shower door.
Inspiration for a mid-sized midcentury master bathroom in Charlotte with shaker cabinets, white cabinets, a freestanding tub, a corner shower, a two-piece toilet, white tile, limestone, grey walls, porcelain floors, an undermount sink, marble benchtops, white floor and a hinged shower door.
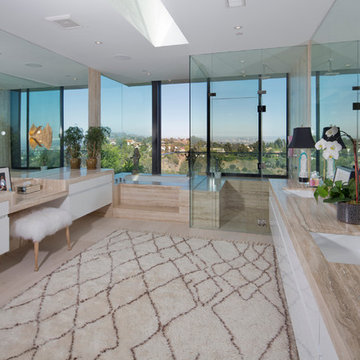
Nick Springett Photography
Inspiration for an expansive contemporary master bathroom in Los Angeles with flat-panel cabinets, white cabinets, an undermount tub, a corner shower, beige tile, limestone, porcelain floors, an undermount sink and limestone benchtops.
Inspiration for an expansive contemporary master bathroom in Los Angeles with flat-panel cabinets, white cabinets, an undermount tub, a corner shower, beige tile, limestone, porcelain floors, an undermount sink and limestone benchtops.
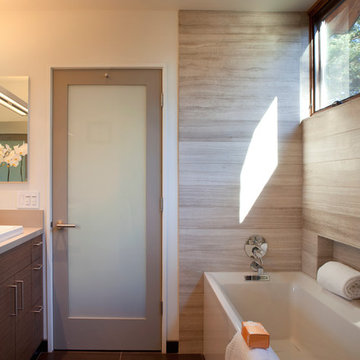
Master bath has high windows above limestone walls that borrow light from the adjacent backyard. Subtle gray tones combine with the teak cabinet wood for a warm feeling. Duravit tub and vessel sinks work well with the Hansgrohe faucets and Artemide lights.
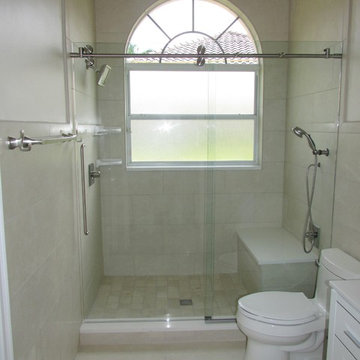
Mid-sized modern 3/4 bathroom in Tampa with beaded inset cabinets, white cabinets, an alcove shower, a one-piece toilet, beige tile, limestone, beige walls and porcelain floors.
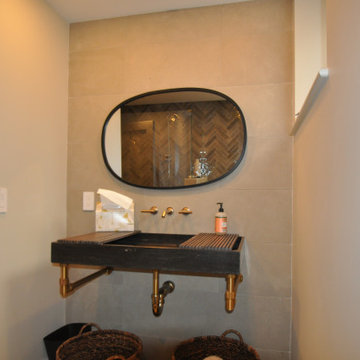
In this basement bath with have features a limestone wall-hung sink by Stone Forest and complemented the darker limestone with a lighter sandy taupe limestone on the wall and taupe herringbone porcelain tile accent wall as a back drop for the shower and wall-hung toilet. The warm brushed brass adds a little brightness and color.
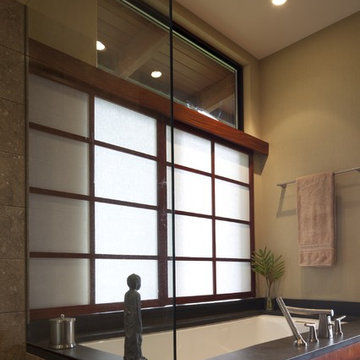
Inspiration for a mid-sized tropical master bathroom in Seattle with dark wood cabinets, an undermount tub, a corner shower, a two-piece toilet, gray tile, limestone, beige walls, porcelain floors, soapstone benchtops, beige floor, a hinged shower door and black benchtops.
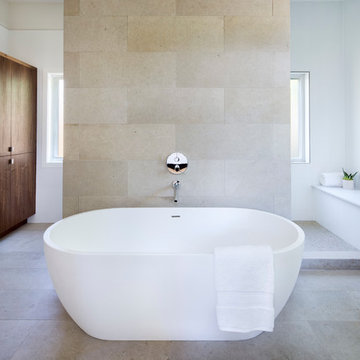
Photo: Paul Finkel
Design ideas for a mid-sized contemporary master bathroom in Austin with a freestanding tub, gray tile, white walls, limestone, an open shower, porcelain floors, beige floor and an open shower.
Design ideas for a mid-sized contemporary master bathroom in Austin with a freestanding tub, gray tile, white walls, limestone, an open shower, porcelain floors, beige floor and an open shower.
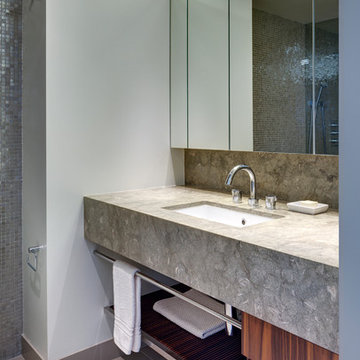
© Francis Dzikowski / Esto
Photo of a small contemporary bathroom in New York with flat-panel cabinets, medium wood cabinets, gray tile, an undermount sink, limestone benchtops, an alcove shower, a one-piece toilet, porcelain floors and limestone.
Photo of a small contemporary bathroom in New York with flat-panel cabinets, medium wood cabinets, gray tile, an undermount sink, limestone benchtops, an alcove shower, a one-piece toilet, porcelain floors and limestone.
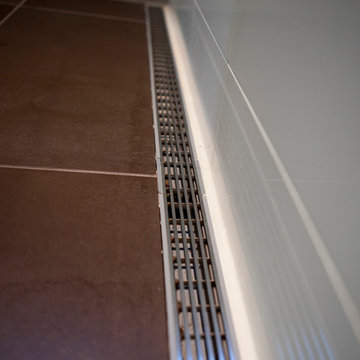
A linear Infinity Drain at the end of a sloping shower floor collects the water and allows us to have a curbless threshold-less shower.
Inspiration for a mid-sized contemporary master bathroom in San Francisco with flat-panel cabinets, dark wood cabinets, an alcove tub, a curbless shower, a two-piece toilet, gray tile, limestone, white walls, porcelain floors, a vessel sink, engineered quartz benchtops, brown floor and a hinged shower door.
Inspiration for a mid-sized contemporary master bathroom in San Francisco with flat-panel cabinets, dark wood cabinets, an alcove tub, a curbless shower, a two-piece toilet, gray tile, limestone, white walls, porcelain floors, a vessel sink, engineered quartz benchtops, brown floor and a hinged shower door.
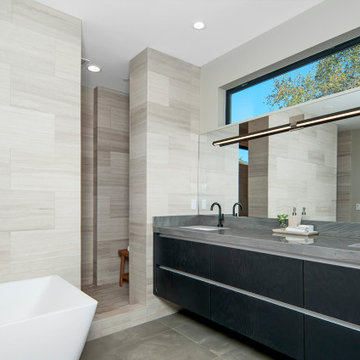
Stunner Master Bathroom with HUGE walk-in shower, double vanity with motion sensing faucets. Sleek and sophisticated natural stone cladding and counters.
Bathroom Design Ideas with Limestone and Porcelain Floors
1