Bathroom Design Ideas with Porcelain Floors and Recycled Glass Benchtops
Refine by:
Budget
Sort by:Popular Today
1 - 20 of 282 photos
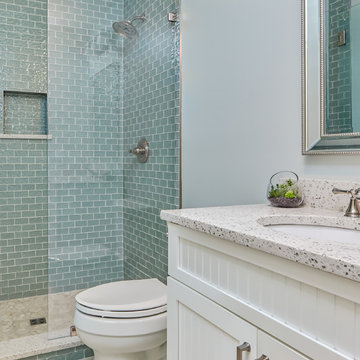
This remodeled bathroom has a fresh, updated feel...just right for a beach vacation on Hilton Head Island, South Carolina. Love the openness and easy maintenance of the glass shower wall.
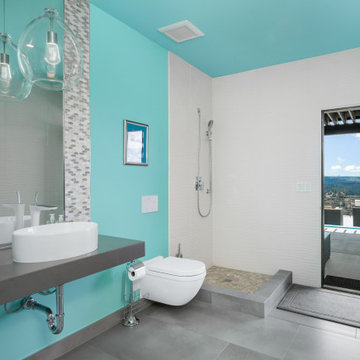
Pool access bathroom.
Large contemporary 3/4 bathroom in Seattle with open cabinets, grey cabinets, a freestanding tub, an open shower, a wall-mount toilet, blue walls, porcelain floors, a vessel sink, recycled glass benchtops, grey floor, an open shower, multi-coloured benchtops, a single vanity and a floating vanity.
Large contemporary 3/4 bathroom in Seattle with open cabinets, grey cabinets, a freestanding tub, an open shower, a wall-mount toilet, blue walls, porcelain floors, a vessel sink, recycled glass benchtops, grey floor, an open shower, multi-coloured benchtops, a single vanity and a floating vanity.
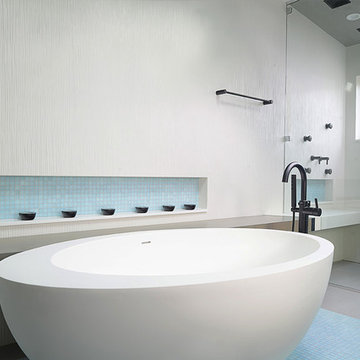
The stunning soaking tub has a ledge wide enough for a wine glass.
Photo by Brian Wilson
Large modern master bathroom in Other with glass-front cabinets, white cabinets, a freestanding tub, a curbless shower, a bidet, white tile, ceramic tile, porcelain floors, an undermount sink, recycled glass benchtops, grey floor and a hinged shower door.
Large modern master bathroom in Other with glass-front cabinets, white cabinets, a freestanding tub, a curbless shower, a bidet, white tile, ceramic tile, porcelain floors, an undermount sink, recycled glass benchtops, grey floor and a hinged shower door.
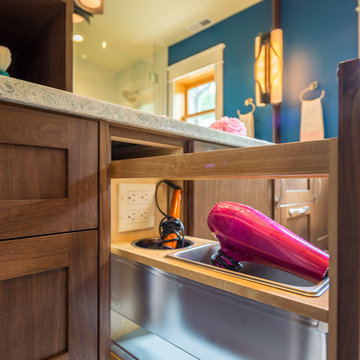
Photo of a small transitional bathroom with shaker cabinets, dark wood cabinets, a curbless shower, a two-piece toilet, multi-coloured tile, mosaic tile, blue walls, porcelain floors, an undermount sink and recycled glass benchtops.
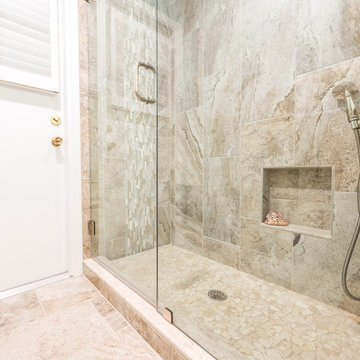
Mikonos 12x24 tile in Coral from Tesoro was used for the bathroom floor as well as the shower walls in a vertical layout. A glass and stone linear mosaic in Blue Ice Blend was used as a vertical decorative panel on the shower wall and Ocean Stones Sliced Pebbles in White Tumbled from Tesoro were used on the shower floor. The shower was complete with a recessed niche and a frameless glass hinge door.
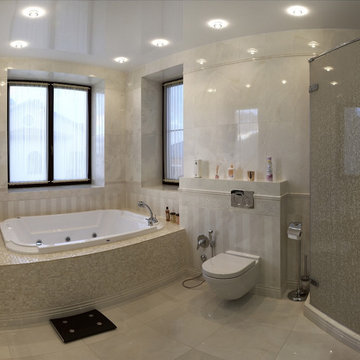
Хозяйская ванна выполнена в светлых тонах, стеклянные фасады и большое зеркало создают ощущение стерильной чистоты. Настенная плитка под мрамор элегантно сочетается с мелкой мозаикой, декорирующей ванну. Окна в ванной визуально расширяет помещение и делает комнату ещё более светлой.
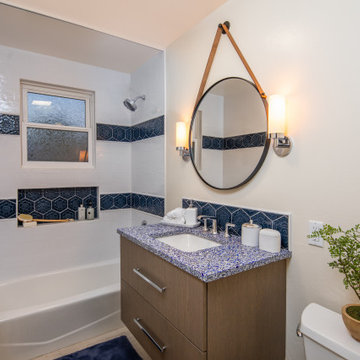
Photo of a small transitional bathroom in San Diego with flat-panel cabinets, brown cabinets, an alcove tub, a shower/bathtub combo, a two-piece toilet, blue tile, ceramic tile, beige walls, porcelain floors, an undermount sink, recycled glass benchtops, beige floor, a shower curtain, blue benchtops, a niche, a single vanity and a floating vanity.
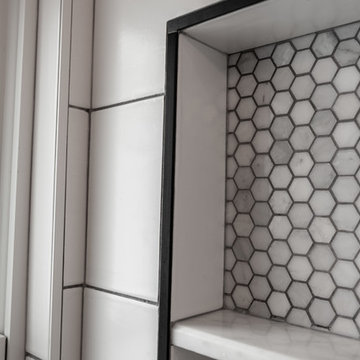
This 1907 home in the Ericsson neighborhood of South Minneapolis needed some love. A tiny, nearly unfunctional kitchen and leaking bathroom were ready for updates. The homeowners wanted to embrace their heritage, and also have a simple and sustainable space for their family to grow. The new spaces meld the home’s traditional elements with Traditional Scandinavian design influences.
In the kitchen, a wall was opened to the dining room for natural light to carry between rooms and to create the appearance of space. Traditional Shaker style/flush inset custom white cabinetry with paneled front appliances were designed for a clean aesthetic. Custom recycled glass countertops, white subway tile, Kohler sink and faucet, beadboard ceilings, and refinished existing hardwood floors complete the kitchen after all new electrical and plumbing.
In the bathroom, we were limited by space! After discussing the homeowners’ use of space, the decision was made to eliminate the existing tub for a new walk-in shower. By installing a curbless shower drain, floating sink and shelving, and wall-hung toilet; Castle was able to maximize floor space! White cabinetry, Kohler fixtures, and custom recycled glass countertops were carried upstairs to connect to the main floor remodel.
White and black porcelain hex floors, marble accents, and oversized white tile on the walls perfect the space for a clean and minimal look, without losing its traditional roots! We love the black accents in the bathroom, including black edge on the shower niche and pops of black hex on the floors.
Tour this project in person, September 28 – 29, during the 2019 Castle Home Tour!
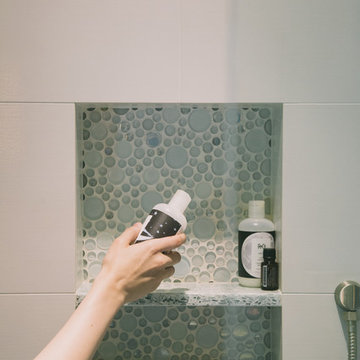
Playful bubbles and recycled glass keep the design light and fun for a young girl to appreciate without being overly "youthful", allowing longevity of design.
Photography: Schweitzer Creative
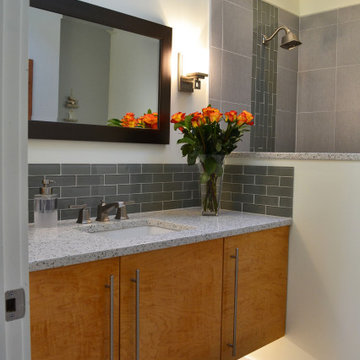
Southern Maine General Contrator Todd Bacon build the custom Cabinet in this bathroom to the owners specifications
Inspiration for a small contemporary 3/4 bathroom in Portland Maine with flat-panel cabinets, medium wood cabinets, a corner shower, a two-piece toilet, gray tile, glass tile, white walls, porcelain floors, an undermount sink, recycled glass benchtops, beige floor, a hinged shower door and multi-coloured benchtops.
Inspiration for a small contemporary 3/4 bathroom in Portland Maine with flat-panel cabinets, medium wood cabinets, a corner shower, a two-piece toilet, gray tile, glass tile, white walls, porcelain floors, an undermount sink, recycled glass benchtops, beige floor, a hinged shower door and multi-coloured benchtops.
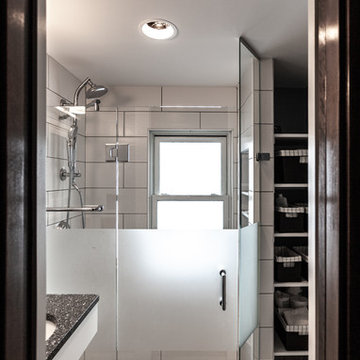
This 1907 home in the Ericsson neighborhood of South Minneapolis needed some love. A tiny, nearly unfunctional kitchen and leaking bathroom were ready for updates. The homeowners wanted to embrace their heritage, and also have a simple and sustainable space for their family to grow. The new spaces meld the home’s traditional elements with Traditional Scandinavian design influences.
In the kitchen, a wall was opened to the dining room for natural light to carry between rooms and to create the appearance of space. Traditional Shaker style/flush inset custom white cabinetry with paneled front appliances were designed for a clean aesthetic. Custom recycled glass countertops, white subway tile, Kohler sink and faucet, beadboard ceilings, and refinished existing hardwood floors complete the kitchen after all new electrical and plumbing.
In the bathroom, we were limited by space! After discussing the homeowners’ use of space, the decision was made to eliminate the existing tub for a new walk-in shower. By installing a curbless shower drain, floating sink and shelving, and wall-hung toilet; Castle was able to maximize floor space! White cabinetry, Kohler fixtures, and custom recycled glass countertops were carried upstairs to connect to the main floor remodel.
White and black porcelain hex floors, marble accents, and oversized white tile on the walls perfect the space for a clean and minimal look, without losing its traditional roots! We love the black accents in the bathroom, including black edge on the shower niche and pops of black hex on the floors.
Tour this project in person, September 28 – 29, during the 2019 Castle Home Tour!
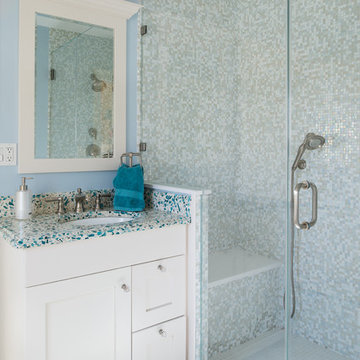
Patricia Burke
Inspiration for a small traditional 3/4 bathroom in Newark with an undermount sink, shaker cabinets, white cabinets, an alcove shower, multi-coloured tile, mosaic tile, blue walls, porcelain floors, recycled glass benchtops and multi-coloured benchtops.
Inspiration for a small traditional 3/4 bathroom in Newark with an undermount sink, shaker cabinets, white cabinets, an alcove shower, multi-coloured tile, mosaic tile, blue walls, porcelain floors, recycled glass benchtops and multi-coloured benchtops.
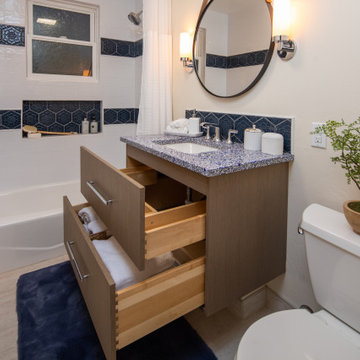
Photo of a small transitional bathroom in San Diego with flat-panel cabinets, brown cabinets, an alcove tub, a shower/bathtub combo, a two-piece toilet, blue tile, ceramic tile, beige walls, porcelain floors, an undermount sink, recycled glass benchtops, beige floor, a shower curtain, blue benchtops, a niche, a single vanity and a floating vanity.
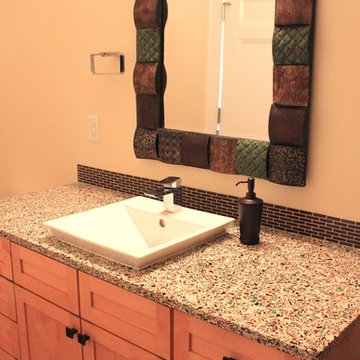
Interior Design by Rhonda Staley, IIDA.
Cabinetry by Cabinet Studio out of Cedar Rapids, IA. Photography by Elizabeth Boeman of The Mansion.
Design ideas for a small modern 3/4 bathroom in Cedar Rapids with a vessel sink, shaker cabinets, medium wood cabinets, recycled glass benchtops, beige tile, porcelain tile, beige walls and porcelain floors.
Design ideas for a small modern 3/4 bathroom in Cedar Rapids with a vessel sink, shaker cabinets, medium wood cabinets, recycled glass benchtops, beige tile, porcelain tile, beige walls and porcelain floors.

Home Staging piso piloto
Design ideas for a small modern 3/4 wet room bathroom in Madrid with white cabinets, a wall-mount toilet, white tile, white walls, porcelain floors, a wall-mount sink, recycled glass benchtops, brown floor, a sliding shower screen, white benchtops, a single vanity and a floating vanity.
Design ideas for a small modern 3/4 wet room bathroom in Madrid with white cabinets, a wall-mount toilet, white tile, white walls, porcelain floors, a wall-mount sink, recycled glass benchtops, brown floor, a sliding shower screen, white benchtops, a single vanity and a floating vanity.
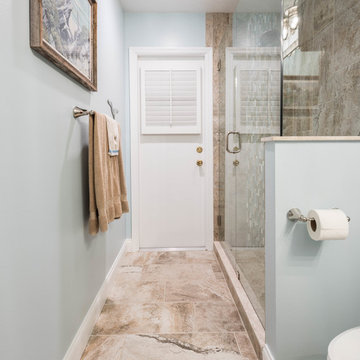
Mikonos 12x24 tile in Coral from Tesoro was used for the bathroom floor as well as the shower walls in a vertical layout.
Inspiration for a large beach style 3/4 bathroom in Other with beaded inset cabinets, white cabinets, a corner shower, beige tile, porcelain tile, blue walls, porcelain floors, an undermount sink, recycled glass benchtops, beige floor and a hinged shower door.
Inspiration for a large beach style 3/4 bathroom in Other with beaded inset cabinets, white cabinets, a corner shower, beige tile, porcelain tile, blue walls, porcelain floors, an undermount sink, recycled glass benchtops, beige floor and a hinged shower door.
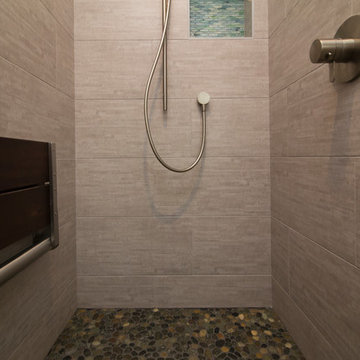
Marilyn Peryer Style House Photography
Design ideas for a mid-sized midcentury master bathroom in Raleigh with flat-panel cabinets, dark wood cabinets, an open shower, a two-piece toilet, blue tile, glass sheet wall, blue walls, porcelain floors, an undermount sink, recycled glass benchtops, grey floor, an open shower and grey benchtops.
Design ideas for a mid-sized midcentury master bathroom in Raleigh with flat-panel cabinets, dark wood cabinets, an open shower, a two-piece toilet, blue tile, glass sheet wall, blue walls, porcelain floors, an undermount sink, recycled glass benchtops, grey floor, an open shower and grey benchtops.
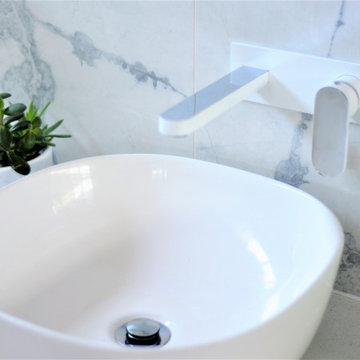
Leading the charge with mirror finish gloss white tapware
Design ideas for a mid-sized midcentury master bathroom in Melbourne with a drop-in tub, a double shower, a one-piece toilet, white tile, porcelain tile, white walls, porcelain floors, a vessel sink, recycled glass benchtops, white floor, a sliding shower screen, white benchtops, a single vanity and a floating vanity.
Design ideas for a mid-sized midcentury master bathroom in Melbourne with a drop-in tub, a double shower, a one-piece toilet, white tile, porcelain tile, white walls, porcelain floors, a vessel sink, recycled glass benchtops, white floor, a sliding shower screen, white benchtops, a single vanity and a floating vanity.
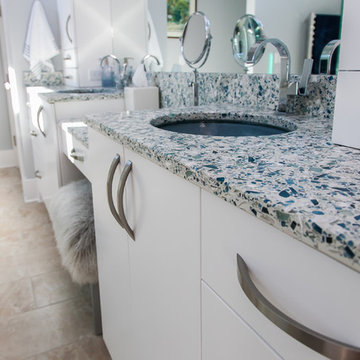
Manufacturer of custom recycled glass counter tops and landscape glass aggregate. The countertops are individually handcrafted and customized, using 100% recycled glass and diverting tons of glass from our landfills. The epoxy used is Low VOC (volatile organic compounds) and emits no off gassing. The newest product base is a high density, UV protected concrete. We now have indoor and outdoor options. As with the resin, the concrete offer the same creative aspects through glass choices.
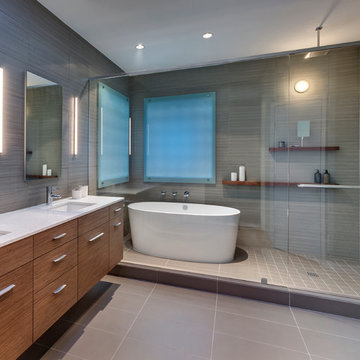
Photo by Charles Davis Smith AIA
Design ideas for a mid-sized modern master bathroom in Dallas with an undermount sink, furniture-like cabinets, medium wood cabinets, recycled glass benchtops, a freestanding tub, an open shower, beige tile, porcelain tile and porcelain floors.
Design ideas for a mid-sized modern master bathroom in Dallas with an undermount sink, furniture-like cabinets, medium wood cabinets, recycled glass benchtops, a freestanding tub, an open shower, beige tile, porcelain tile and porcelain floors.
Bathroom Design Ideas with Porcelain Floors and Recycled Glass Benchtops
1